340 N Mariposa Street, Burbank, CA 91506
- $1,895,000
- 4
- BD
- 3
- BA
- 2,185
- SqFt
- List Price
- $1,895,000
- Status
- ACTIVE
- MLS#
- BB25176575
- Year Built
- 1947
- Bedrooms
- 4
- Bathrooms
- 3
- Living Sq. Ft
- 2,185
- Lot Size
- 5,851
- Acres
- 0.13
- Lot Location
- Back Yard, Lawn, Paved, Yard
- Days on Market
- 30
- Property Type
- Single Family Residential
- Property Sub Type
- Single Family Residence
- Stories
- One Level, Two Levels
Property Description
Welcome to 340 N. Mariposa! Nestled on a peaceful, tree-lined street, this beautifully renovated home is a true gem with natural redwood flooring, copper plumbing, 2 HVAC systems and a tankless water heater. Boasting 4 bedrooms, 3 full bathrooms, and 2,185 square feet of living space, it offers both elegance and functionality. Step inside to discover a chef’s dream kitchen, featuring porcelain countertops, sleek new BOSCH appliances, and a welcoming bar area—perfect for entertaining. Just down the hall, you’ll find 3 spacious bedrooms, each with generous closet space. Upstairs, the luxurious primary suite offers a serene escape, complete with a spa-like bathroom and a private balcony with scenic views. It’s a personal retreat you’ll never want to leave. The beautiful french doors lead out to a beautifully landscaped backyard with lush green grass, high-end BBQ, and a cozy fire pit—ideal for relaxing evenings under the stars. The long driveway provides ample space for car enthusiasts, along with RV and boat parking, or a safe playground for kids. The fully finished garage, featuring double-doors to the yard, makes an excellent game room or hangout space. Located just blocks from George Izay Park and Walt Disney Elementary School, this home offers access to award-winning Burbank schools. Enjoy being minutes from major studios like Warner Bros., Disney, and Universal, with shopping and dining options at Downtown Burbank, Magnolia Park, Costco and the Empire Center just a short drive away.
Additional Information
- Appliances
- Barbecue, Dishwasher, Electric Range, Gas Range, Tankless Water Heater
- Pool Description
- None
- Fireplace Description
- Electric, Living Room
- Heat
- Central
- Cooling
- Yes
- Cooling Description
- Central Air
- View
- Mountain(s)
- Exterior Construction
- Copper Plumbing
- Garage Spaces Total
- 2
- Sewer
- Public Sewer
- Water
- Public
- School District
- Burbank Unified
- Interior Features
- Wet Bar, Balcony, Ceiling Fan(s)
- Attached Structure
- Detached
- Number Of Units Total
- 1
Listing courtesy of Listing Agent: Regina Ramirez-Macdonald (reginarmacdonald@gmail.com) from Listing Office: eXp Realty of Greater Los Angeles, Inc..
Mortgage Calculator
Based on information from California Regional Multiple Listing Service, Inc. as of . This information is for your personal, non-commercial use and may not be used for any purpose other than to identify prospective properties you may be interested in purchasing. Display of MLS data is usually deemed reliable but is NOT guaranteed accurate by the MLS. Buyers are responsible for verifying the accuracy of all information and should investigate the data themselves or retain appropriate professionals. Information from sources other than the Listing Agent may have been included in the MLS data. Unless otherwise specified in writing, Broker/Agent has not and will not verify any information obtained from other sources. The Broker/Agent providing the information contained herein may or may not have been the Listing and/or Selling Agent.
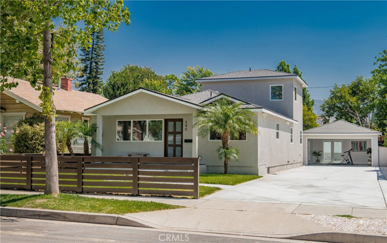
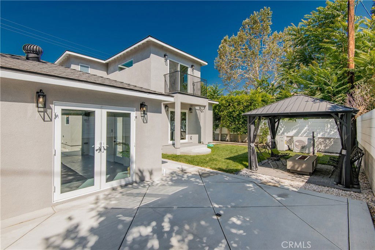
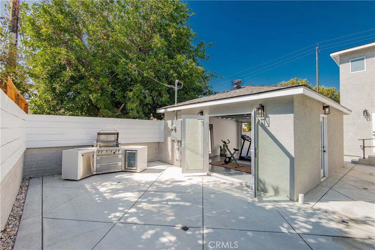
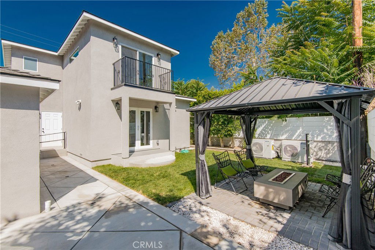
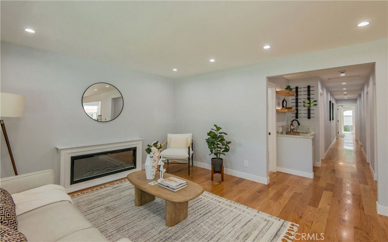
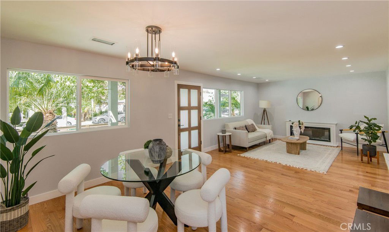
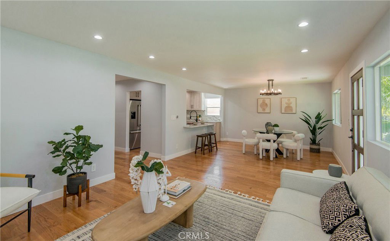
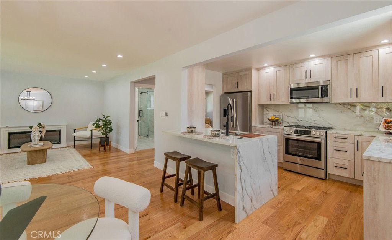
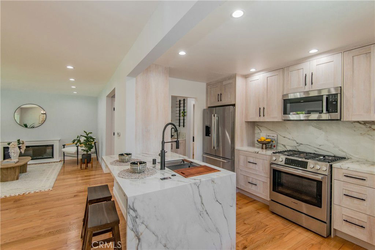
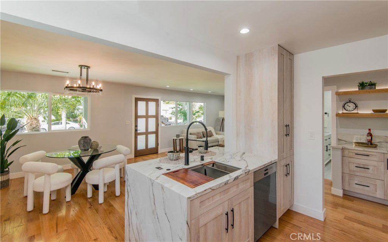
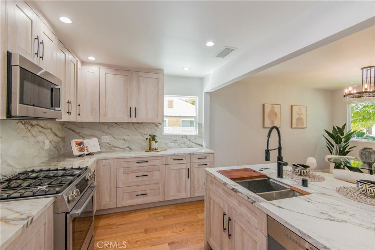
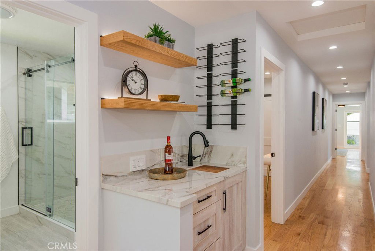
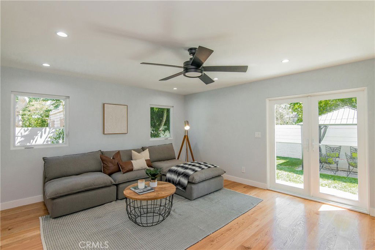
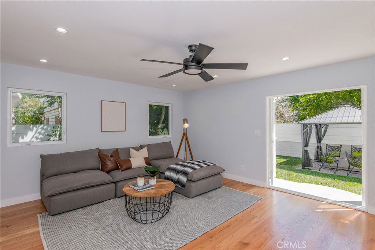
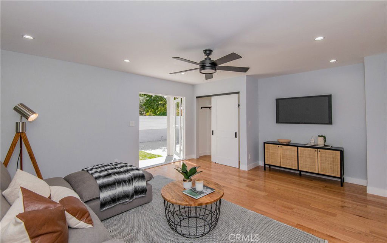
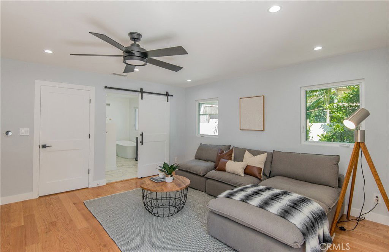
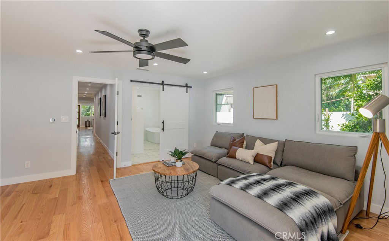
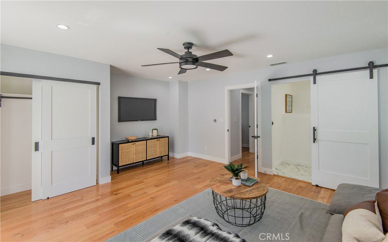
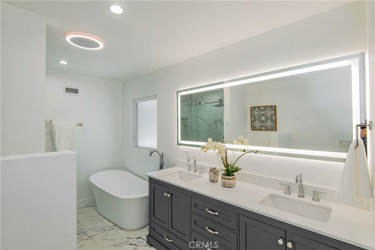
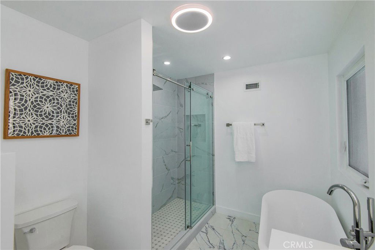
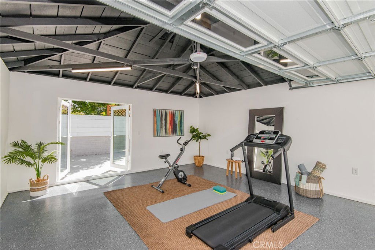
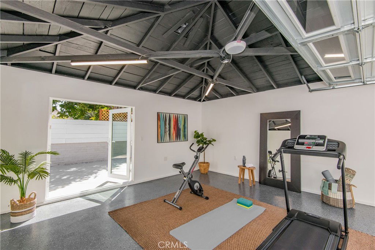
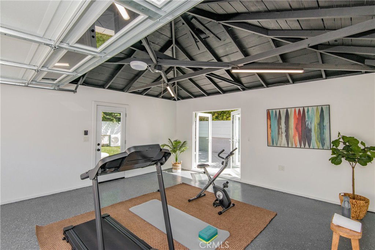
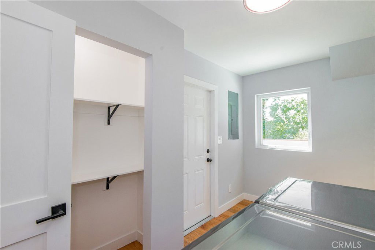
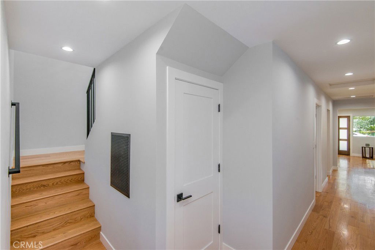
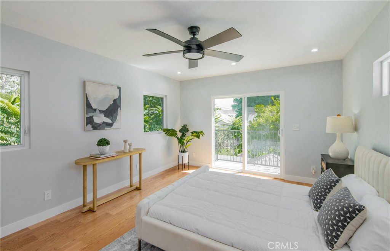
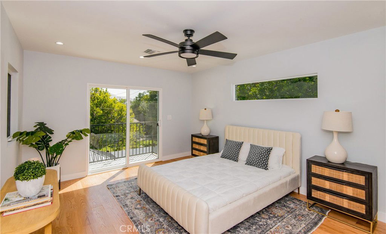
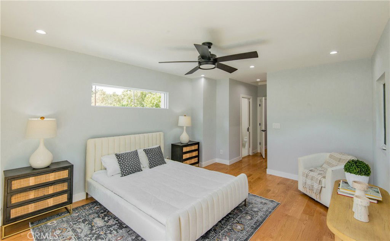
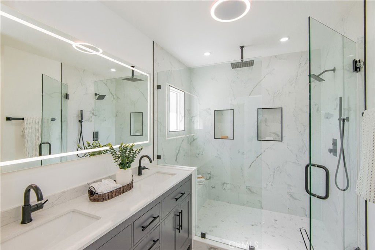
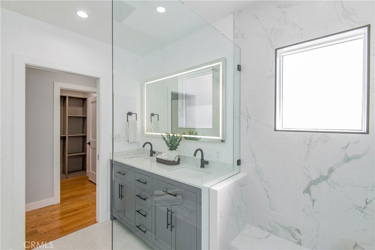
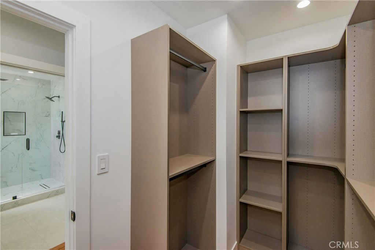
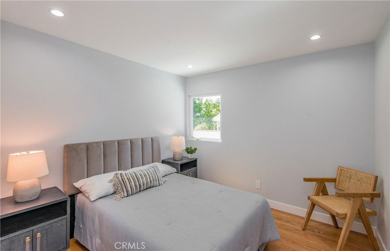
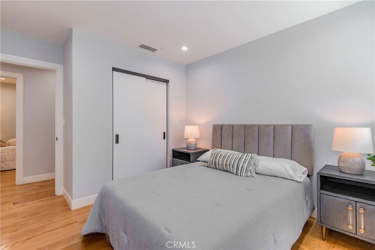
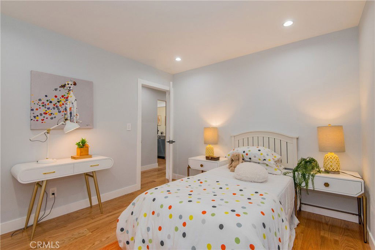
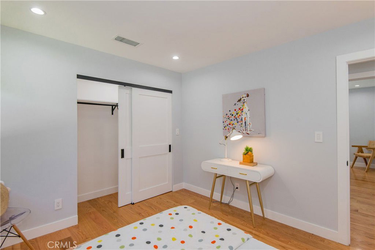
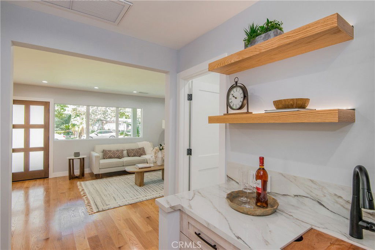
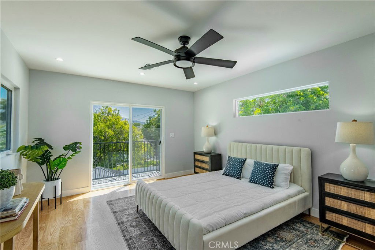
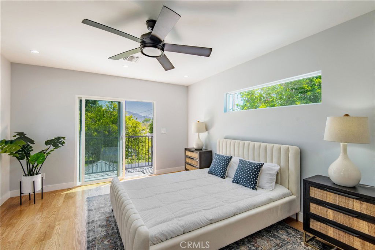
/u.realgeeks.media/makaremrealty/logo3.png)