1436 N Columbus Avenue, Glendale, CA 91202
- $1,795,000
- 3
- BD
- 3
- BA
- 1,954
- SqFt
- List Price
- $1,795,000
- Status
- ACTIVE
- MLS#
- GD25193655
- Year Built
- 1925
- Bedrooms
- 3
- Bathrooms
- 3
- Living Sq. Ft
- 1,954
- Lot Size
- 12,025
- Acres
- 0.28
- Lot Location
- Back Yard, Rectangular Lot
- Days on Market
- 4
- Property Type
- Single Family Residential
- Property Sub Type
- Single Family Residence
- Stories
- One Level
Property Description
Located in one of Glendale’s most desirable neighborhoods, this 3-bedroom, 3-bath residence combines modern design with everyday comfort...on a HUGE lot (over a 1/4 of an acre)! A spacious living and dining room with a warm fireplace sets the tone for gatherings, while the expansive kitchen—featuring a large center island, stainless-steel appliances, and direct backyard access—makes both cooking and entertaining a joy. An additional office provides flexibility and may easily be converted into a 4th bedroom to suit your lifestyle needs. The primary suite serves as a true retreat with a spa-inspired bath, complete with dual sinks, soaking tub, and separate shower. Stylish finishes and a clean, modern aesthetic flow throughout the home. The crown jewel is the backyard: a sparkling pool paired with an extraordinary stretch of land offering unlimited potential. Whether you envision outdoor entertaining, a guest house, or future expansion, the possibilities are unmatched. This is a rare opportunity to own a property that's filled with endless growth potential in Northwest Glendale.
Additional Information
- Pool
- Yes
- Pool Description
- In Ground, Private
- Fireplace Description
- Living Room
- Heat
- Central
- Cooling
- Yes
- Cooling Description
- Central Air
- View
- Pool
- Garage Spaces Total
- 2
- Sewer
- Public Sewer
- Water
- Public
- School District
- Glendale Unified
- Interior Features
- Bedroom on Main Level, Main Level Primary, Primary Suite
- Attached Structure
- Detached
- Number Of Units Total
- 1
Listing courtesy of Listing Agent: Albert Hairapetian (albert@realestate123.com) from Listing Office: Arbitrage Real Estate Group.
Mortgage Calculator
Based on information from California Regional Multiple Listing Service, Inc. as of . This information is for your personal, non-commercial use and may not be used for any purpose other than to identify prospective properties you may be interested in purchasing. Display of MLS data is usually deemed reliable but is NOT guaranteed accurate by the MLS. Buyers are responsible for verifying the accuracy of all information and should investigate the data themselves or retain appropriate professionals. Information from sources other than the Listing Agent may have been included in the MLS data. Unless otherwise specified in writing, Broker/Agent has not and will not verify any information obtained from other sources. The Broker/Agent providing the information contained herein may or may not have been the Listing and/or Selling Agent.
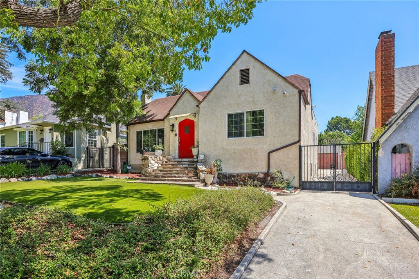
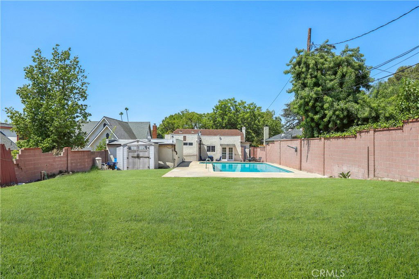
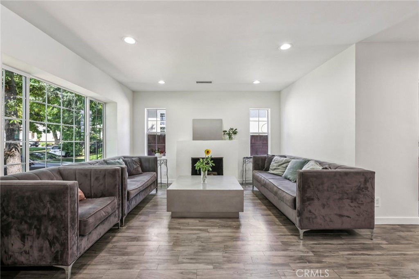
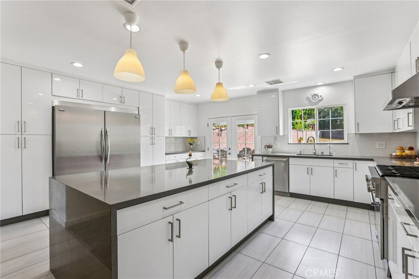
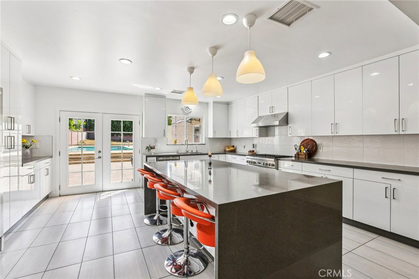
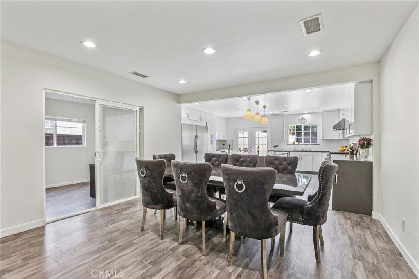
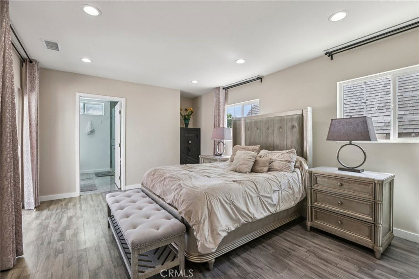
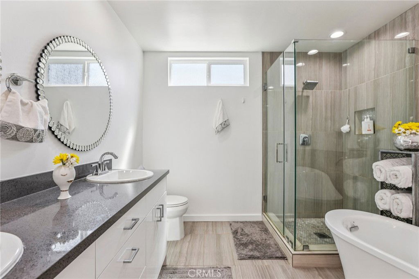
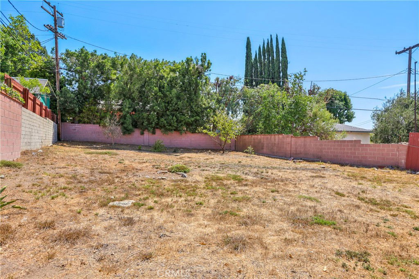
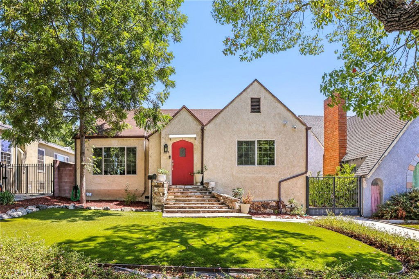
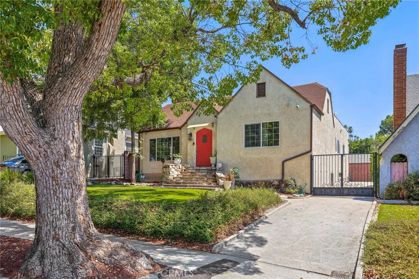
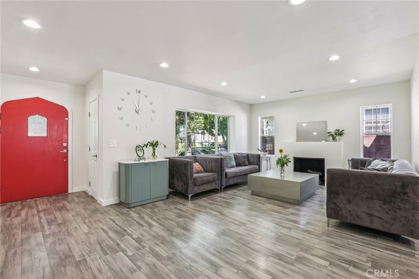
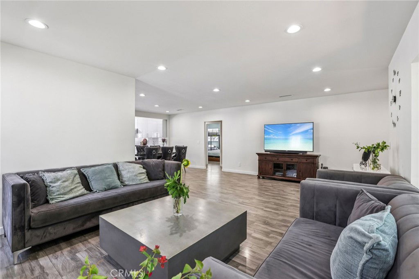
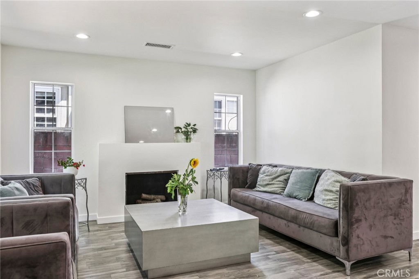
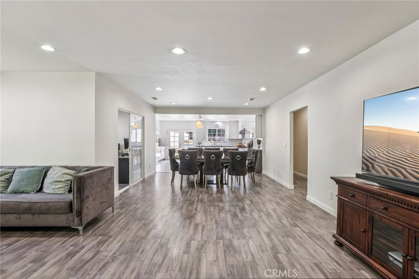
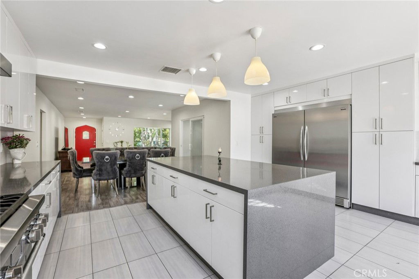
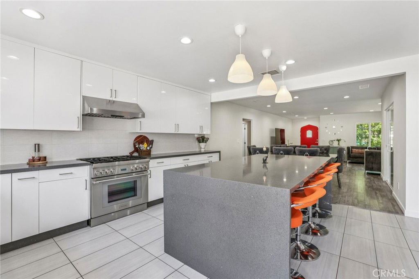
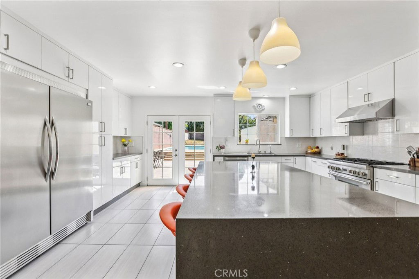
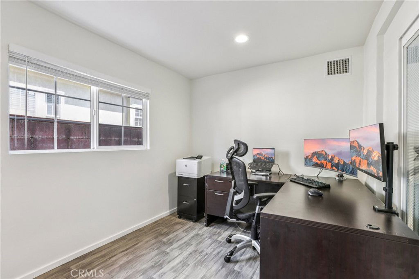
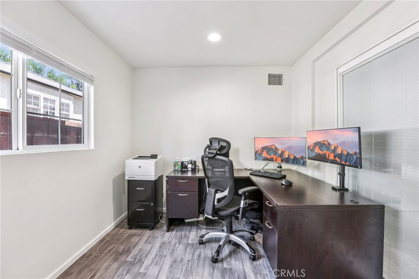
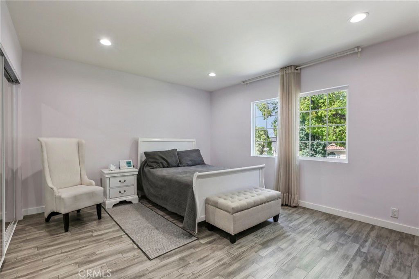
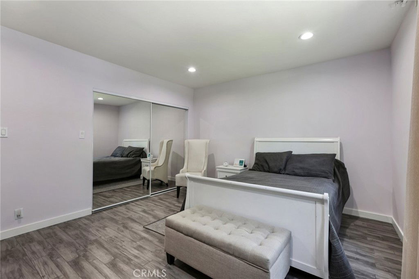
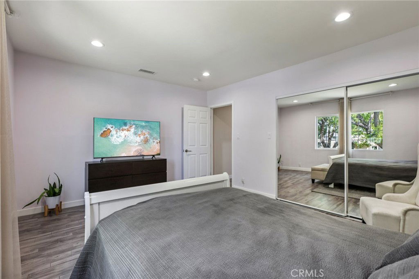
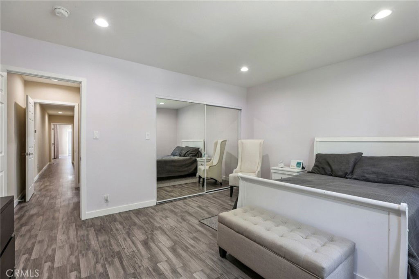
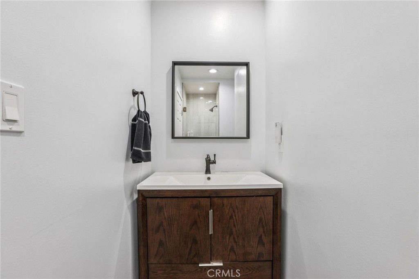
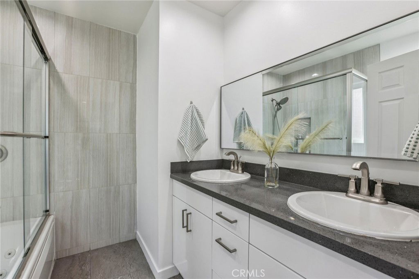
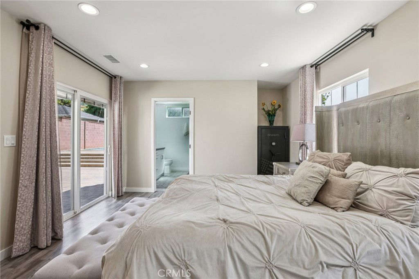
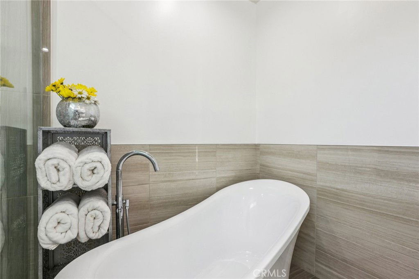
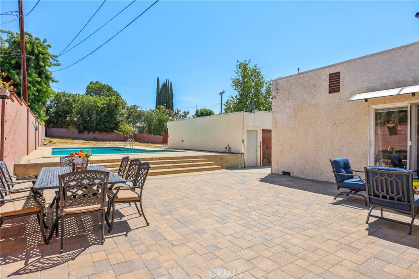
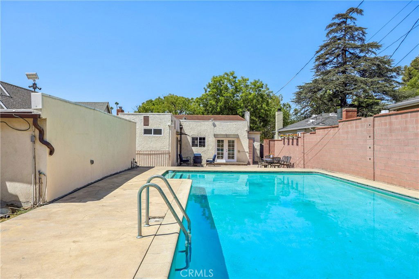
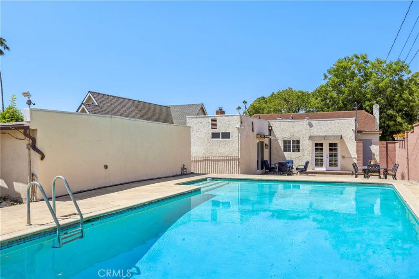
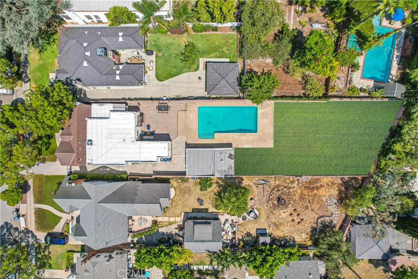
/u.realgeeks.media/makaremrealty/logo3.png)