1445 Raymond Avenue, Glendale, CA 91201
- $1,760,000
- 3
- BD
- 2
- BA
- 1,853
- SqFt
- List Price
- $1,760,000
- Status
- ACTIVE
- MLS#
- BB25177211
- Year Built
- 1927
- Bedrooms
- 3
- Bathrooms
- 2
- Living Sq. Ft
- 1,853
- Lot Size
- 8,163
- Acres
- 0.19
- Lot Location
- 0-1 Unit/Acre
- Days on Market
- 14
- Property Type
- Single Family Residential
- Style
- Mediterranean, Spanish
- Property Sub Type
- Single Family Residence
- Stories
- One Level
Property Description
Welcome to 1445 Raymond Avenue, a beautiful 3-bedroom, 2-bathroom turnkey home offering over 1800 square feet of well-designed living space in the heart of North Glendale. This spacious residence features a bright and open layout that combines charm, comfort, and functionality. The large high ceiling living and dining areas provide the perfect setting for relaxing or entertaining. Each bedroom offers generous space and natural light, making the home ideal for both families and guests. The kitchen includes ample cabinetry and a clean, functional design suited for everyday use. Enjoy the outdoors in the private backyard, complete with a raised deck and open green space that can be used for relaxing, gardening, or hosting gatherings. The backyard offers both privacy and potential for custom additions. Additional features include updated systems, driveway parking, and a convenient location close to local parks, schools, and shopping. Situated minutes from Brand Park, Kenneth Village, and other Glendale favorites, this home offers the perfect blend of quiet neighborhood living with easy access to city life. 1445 Raymond Avenue is a move-in ready home with space, style, and a location that continues to grow in value.
Additional Information
- Appliances
- Dishwasher, Gas Cooktop, Refrigerator
- Pool Description
- None
- Fireplace Description
- Living Room
- Heat
- Central
- Cooling
- Yes
- Cooling Description
- Central Air
- View
- Neighborhood
- Patio
- Rear Porch, Deck
- Roof
- Spanish Tile
- Garage Spaces Total
- 2
- Sewer
- Public Sewer
- Water
- Public
- School District
- Glendale Unified
- Interior Features
- Separate/Formal Dining Room, Granite Counters, High Ceilings, All Bedrooms Down, Bedroom on Main Level, Main Level Primary
- Attached Structure
- Detached
- Number Of Units Total
- 1
Listing courtesy of Listing Agent: Sedik Torossian (sedik.torossian@gmail.com) from Listing Office: JohnHart Real Estate.
Mortgage Calculator
Based on information from California Regional Multiple Listing Service, Inc. as of . This information is for your personal, non-commercial use and may not be used for any purpose other than to identify prospective properties you may be interested in purchasing. Display of MLS data is usually deemed reliable but is NOT guaranteed accurate by the MLS. Buyers are responsible for verifying the accuracy of all information and should investigate the data themselves or retain appropriate professionals. Information from sources other than the Listing Agent may have been included in the MLS data. Unless otherwise specified in writing, Broker/Agent has not and will not verify any information obtained from other sources. The Broker/Agent providing the information contained herein may or may not have been the Listing and/or Selling Agent.
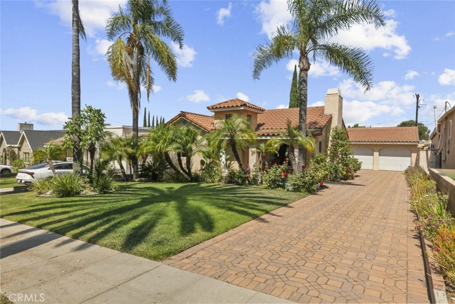
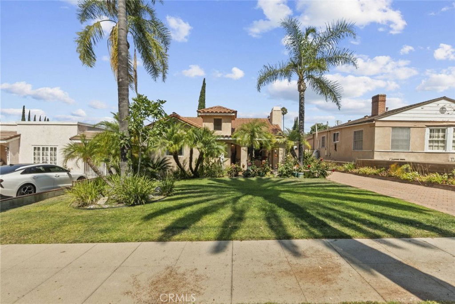
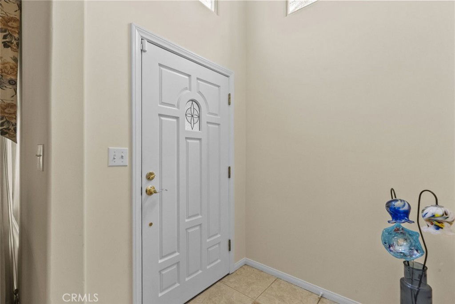
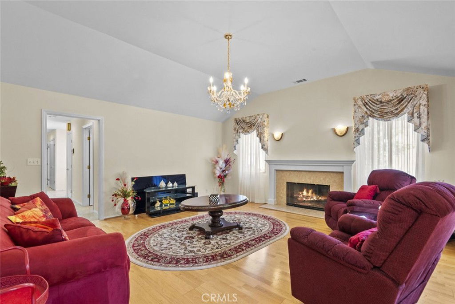
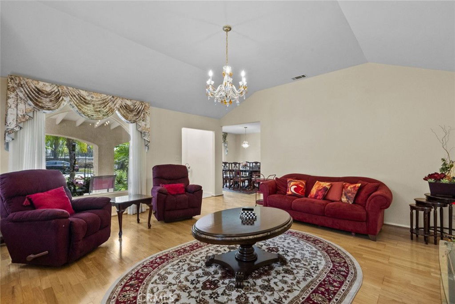
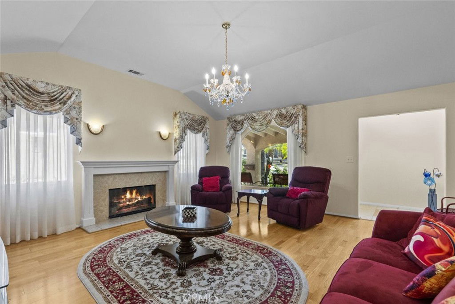
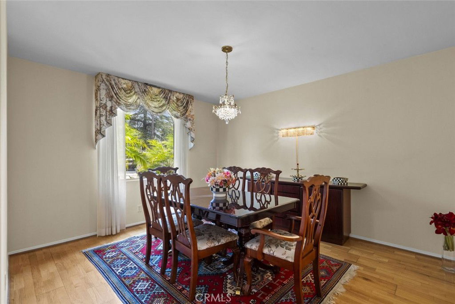
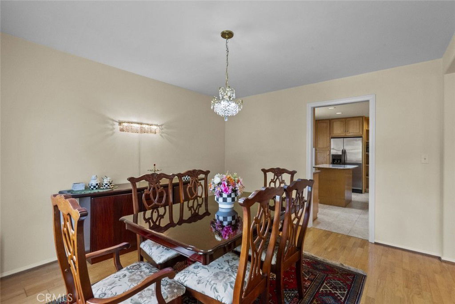
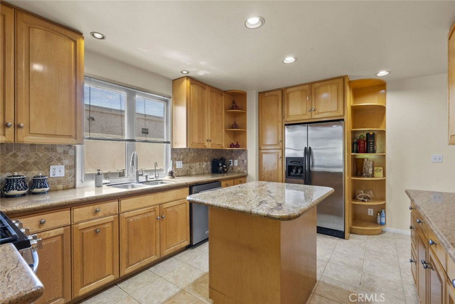
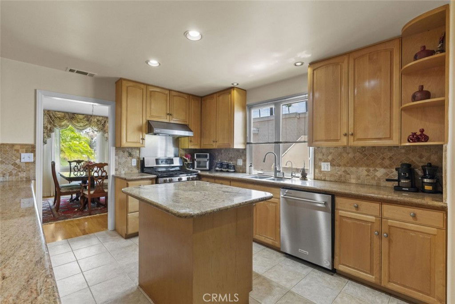
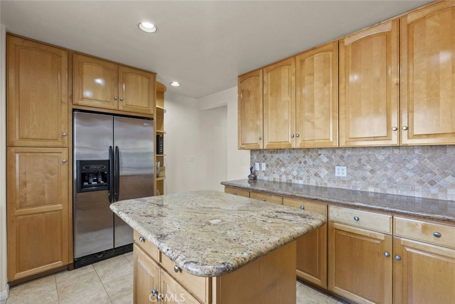
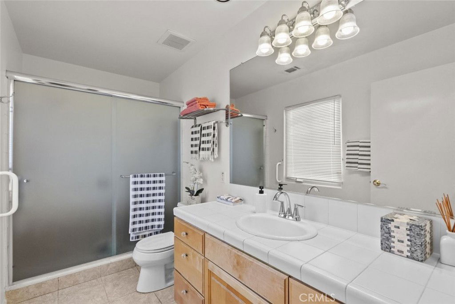
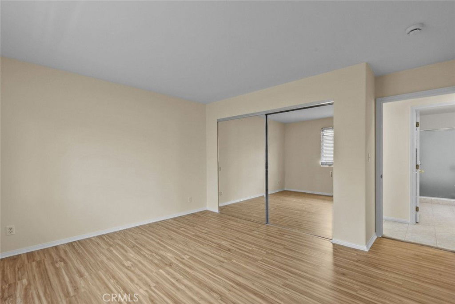
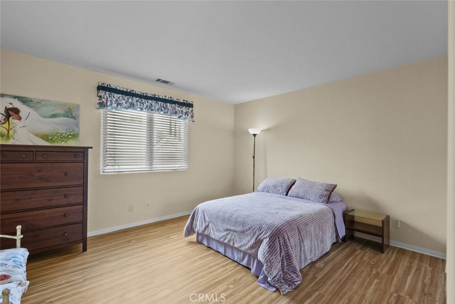
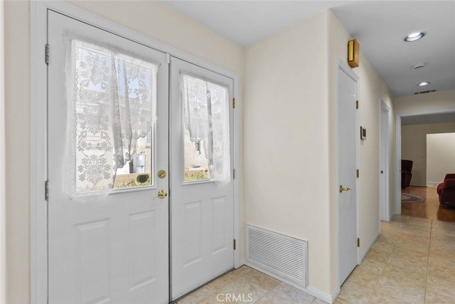
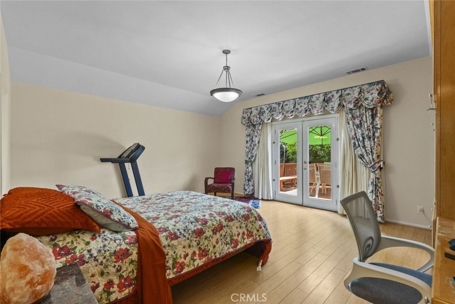
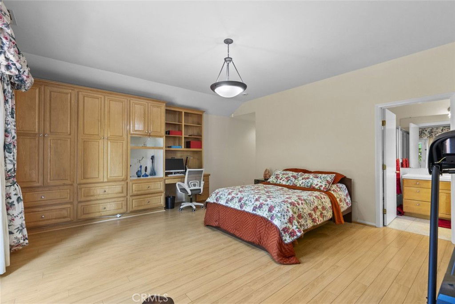
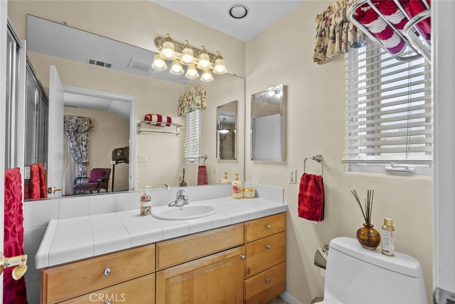
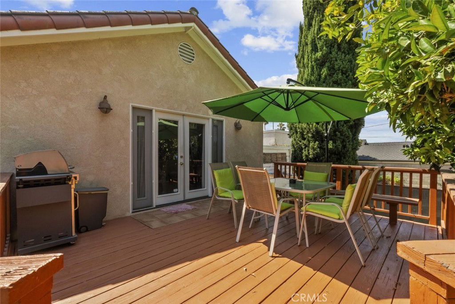
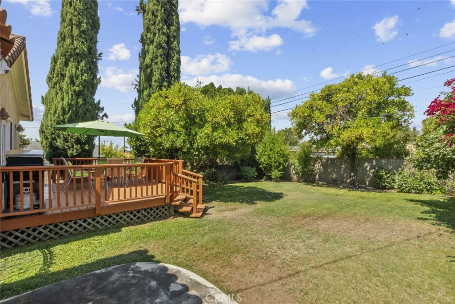
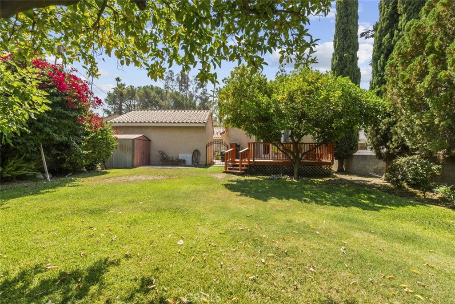
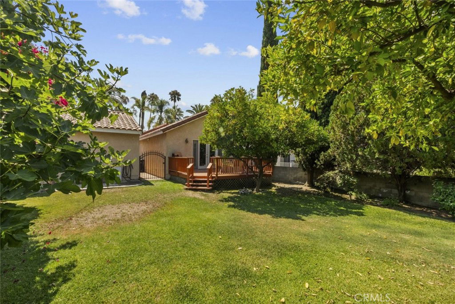
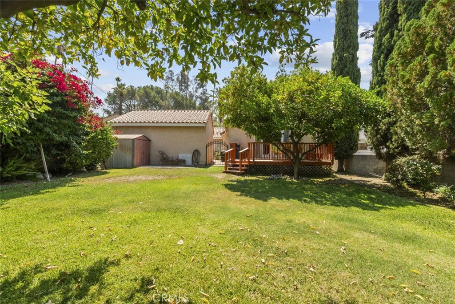
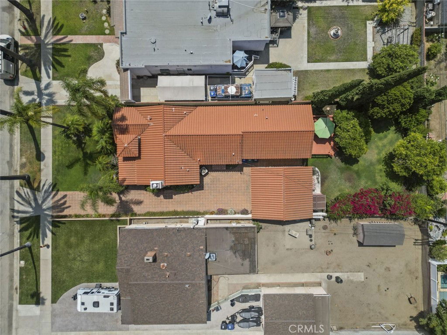
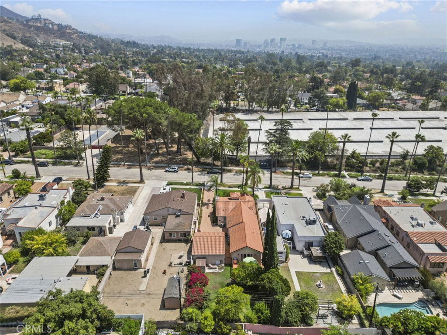
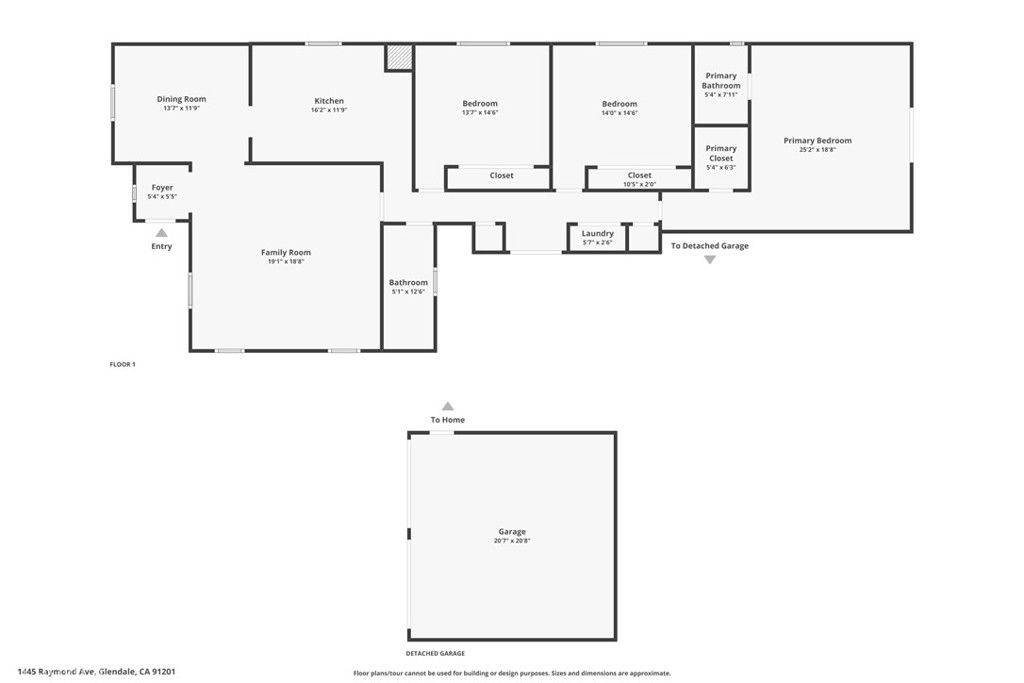
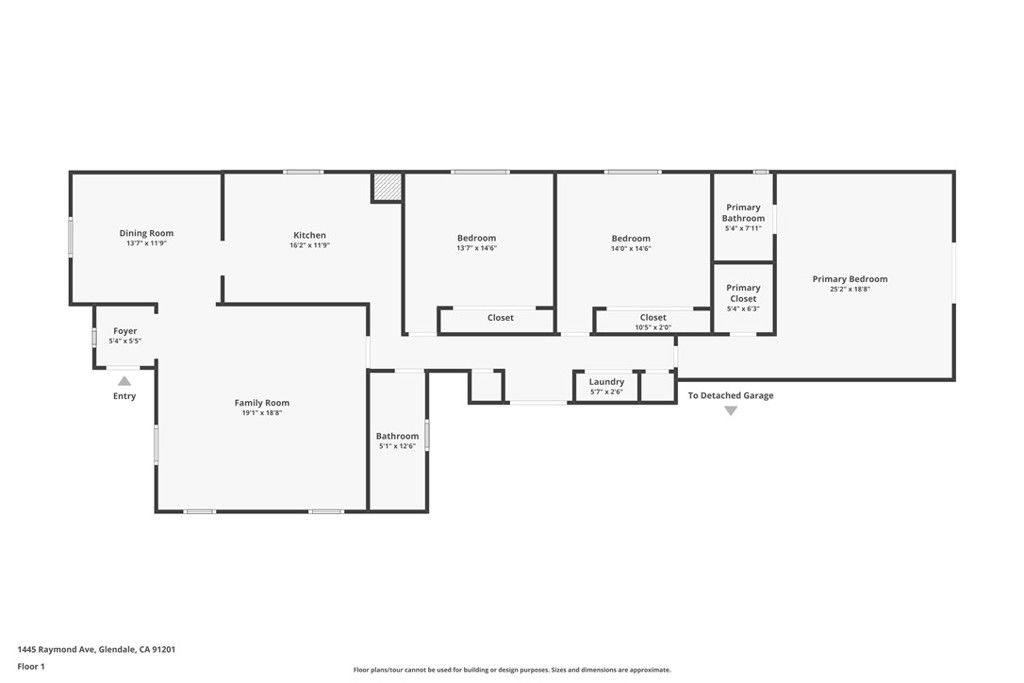
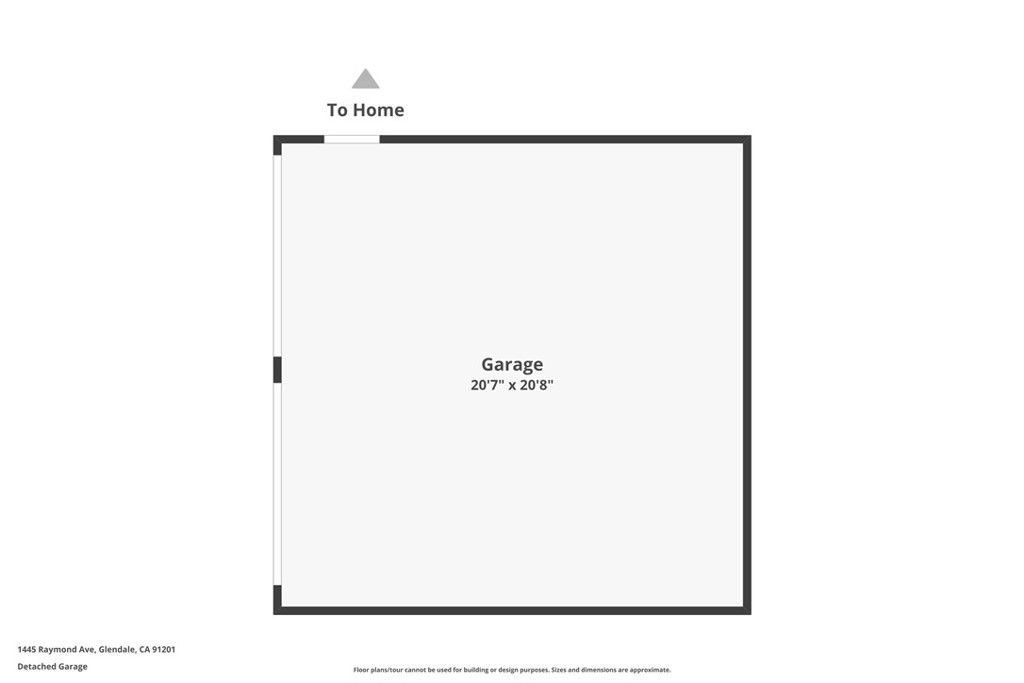
/u.realgeeks.media/makaremrealty/logo3.png)