5260 Edgeware Drive, Calabasas, CA 91301
- $1,750,000
- 5
- BD
- 3
- BA
- 2,767
- SqFt
- List Price
- $1,750,000
- Price Change
- ▼ $49,000 1754521109
- Status
- ACTIVE
- MLS#
- 225000949
- Year Built
- 1968
- Bedrooms
- 5
- Bathrooms
- 3
- Living Sq. Ft
- 2,767
- Lot Size
- 9,518
- Acres
- 0.22
- Lot Location
- Sprinkler System
- Days on Market
- 180
- Property Type
- Single Family Residential
- Property Sub Type
- Single Family Residence
- Stories
- Two Levels
- Neighborhood
- Saratoga Hills-868 - 868
Property Description
Prime Calabasas Location - Pool Home with Bedroom and Bathroom Downstairs!Located in the highly desirable Saratoga Hills neighborhood, this stunning five-bedroom, three-bathroom pool home is on the market for the first time! Nestled in a peaceful community just under 10 miles from Malibu Beach, it offers breathtaking mountain views and an ideal setting for family living.Situated within the sought-after Las Virgenes School District, this home features larger bedrooms, newer windows, newer AC and heating systems, creating a bright and open atmosphere. The spacious living room flows seamlessly into the end-to-end solid covered patio, providing the perfect indoor-outdoor living experience for year-round entertaining.Step outside to enjoy a sparkling heated pool, a charming gazebo, and a large grassy area, all designed for effortless outdoor living. With a three-car garage and easy access to scenic hiking trails, this home is perfectly suited for today's active family and California living at its finest.Don't miss this rare opportunity to own a piece of luxury in Calabasas--homes like this are truly one-of-a-kind!
Additional Information
- Other Buildings
- Gazebo
- Appliances
- Dishwasher, Gas Water Heater, Refrigerator
- Pool Description
- Gas Heat, In Ground
- Fireplace Description
- Living Room, Primary Bedroom, Raised Hearth
- Heat
- Forced Air
- Cooling
- Yes
- Cooling Description
- Central Air
- View
- Hills
- Garage Spaces Total
- 3
- Sewer
- Public Sewer
- School District
- Las Virgenes
- Interior Features
- Bedroom on Main Level
- Attached Structure
- Detached
Listing courtesy of Listing Agent: Frank Enderle (frankenderle@me.com) from Listing Office: Keller Williams Westlake Village.
Mortgage Calculator
Based on information from California Regional Multiple Listing Service, Inc. as of . This information is for your personal, non-commercial use and may not be used for any purpose other than to identify prospective properties you may be interested in purchasing. Display of MLS data is usually deemed reliable but is NOT guaranteed accurate by the MLS. Buyers are responsible for verifying the accuracy of all information and should investigate the data themselves or retain appropriate professionals. Information from sources other than the Listing Agent may have been included in the MLS data. Unless otherwise specified in writing, Broker/Agent has not and will not verify any information obtained from other sources. The Broker/Agent providing the information contained herein may or may not have been the Listing and/or Selling Agent.
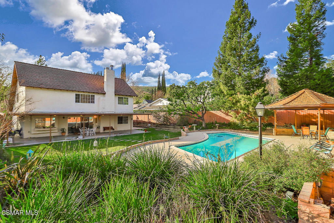
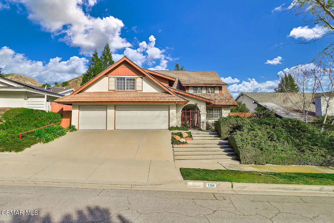
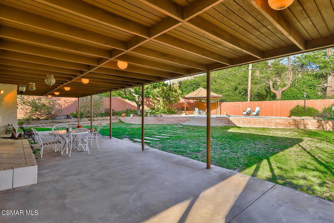
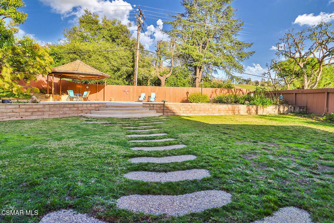
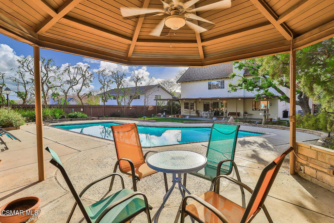
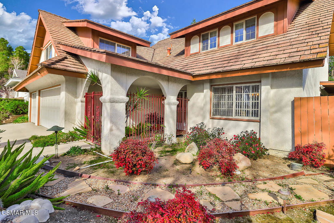
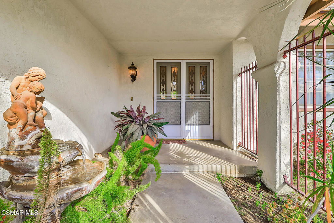
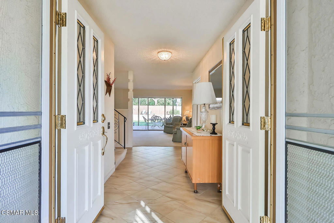
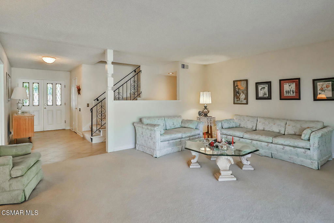
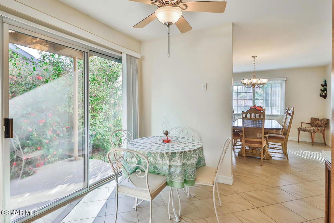
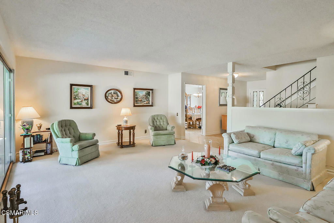
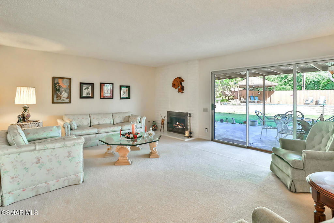
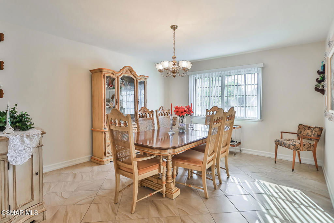
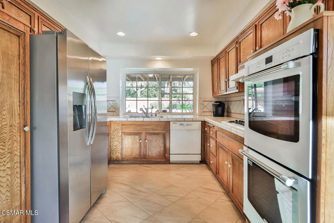
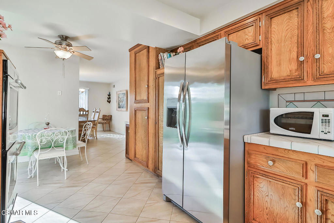
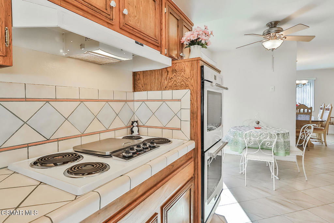
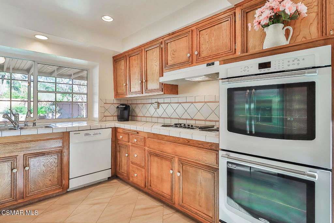
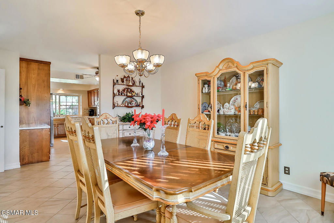
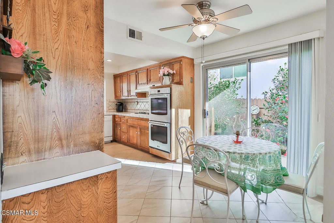
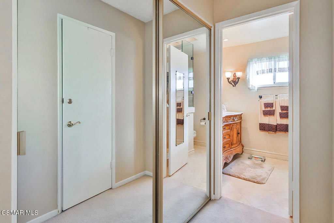
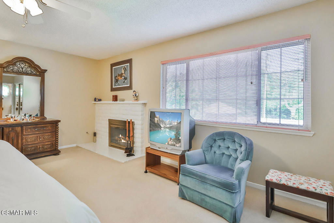
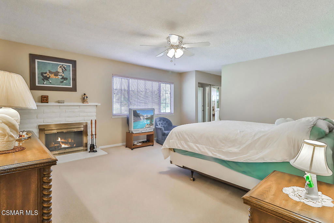
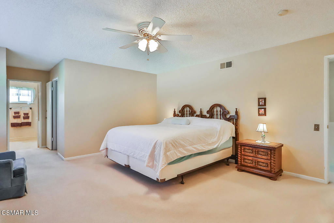
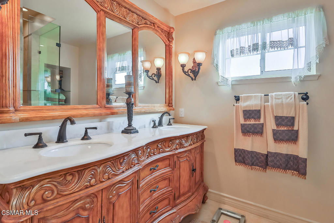
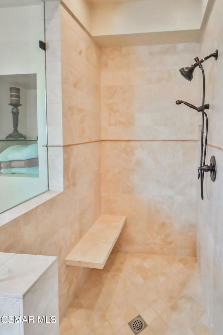
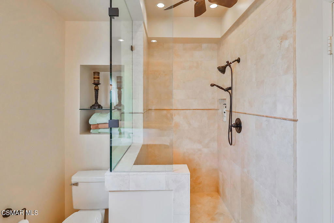
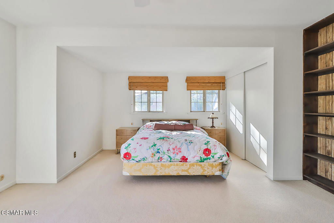
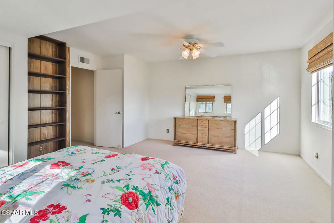
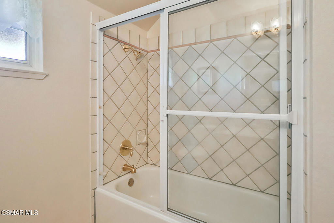
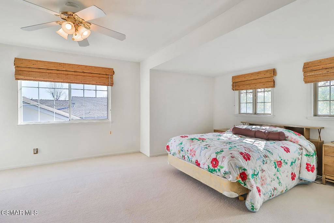
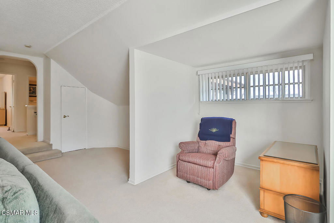
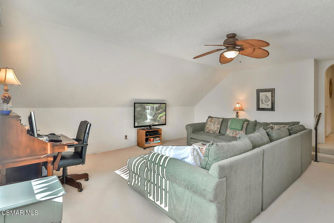
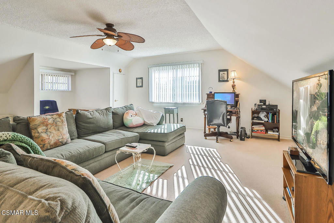
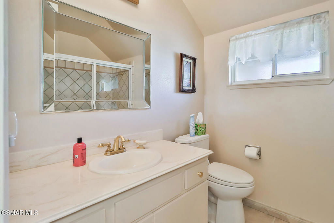
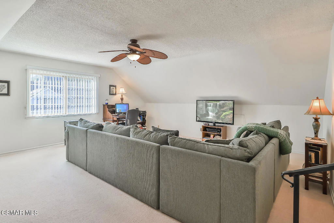
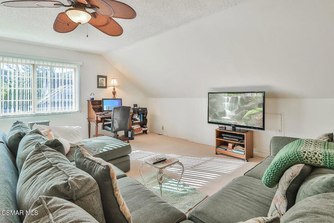
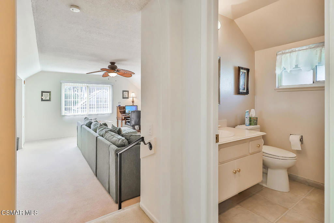
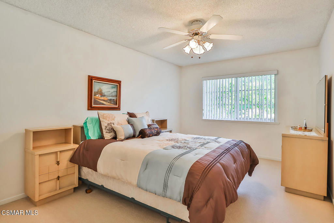
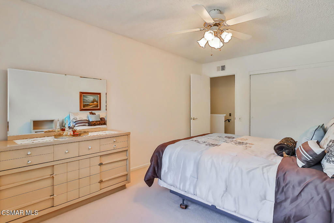
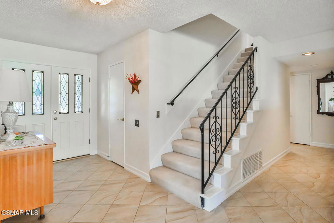
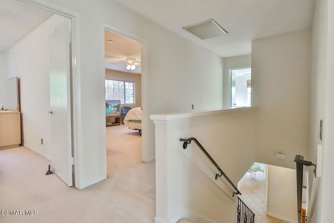
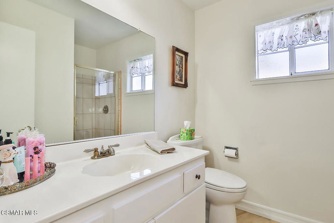
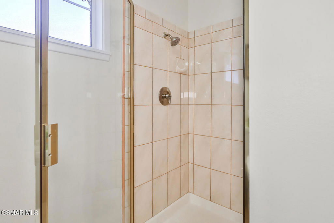
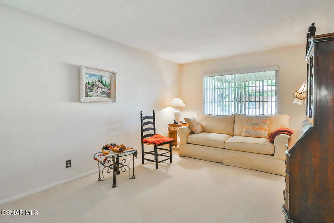
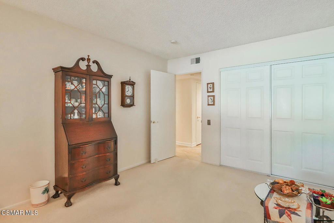
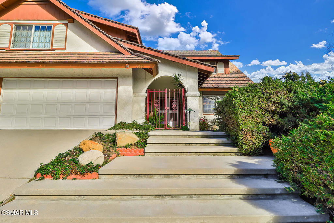
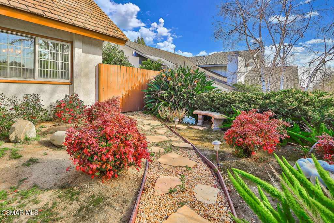
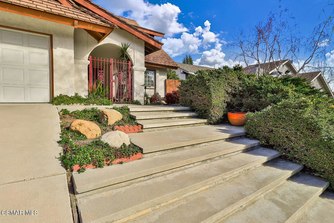
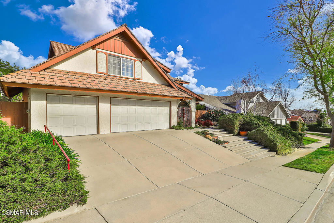
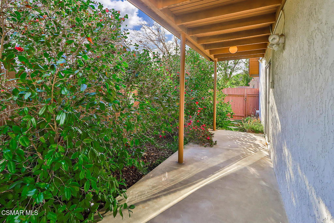
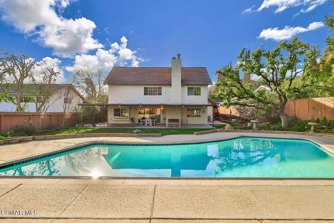
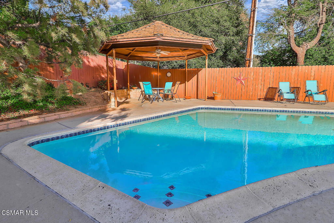
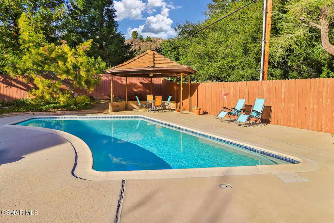
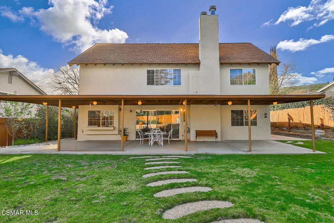
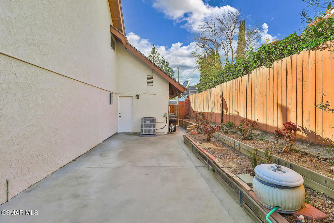
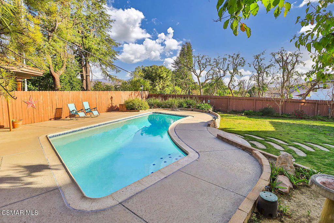
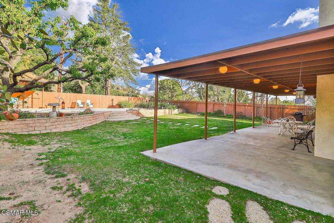
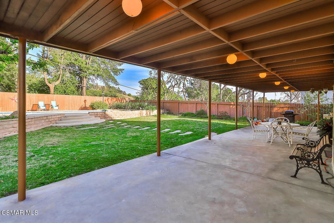

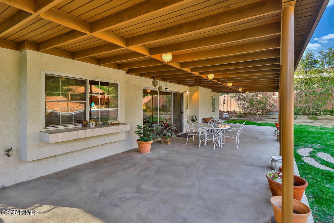
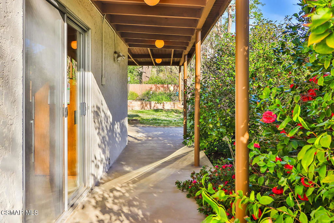
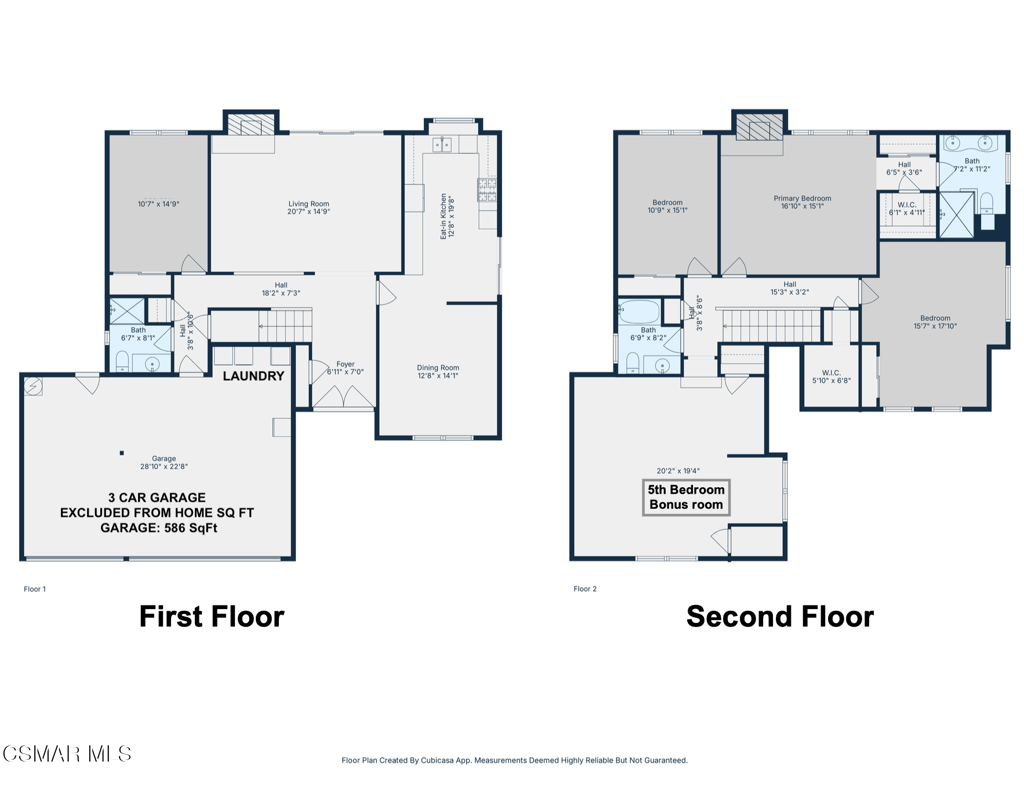
/u.realgeeks.media/makaremrealty/logo3.png)