27093 Esward Drive, Calabasas, CA 91301
- $1,699,000
- 5
- BD
- 3
- BA
- 2,903
- SqFt
- List Price
- $1,699,000
- Price Change
- ▼ $96,000 1753085331
- Status
- ACTIVE
- MLS#
- SR25074393
- Year Built
- 1970
- Bedrooms
- 5
- Bathrooms
- 3
- Living Sq. Ft
- 2,903
- Lot Size
- 11,134
- Acres
- 0.26
- Lot Location
- Lawn, Landscaped, Sprinkler System
- Days on Market
- 146
- Property Type
- Single Family Residential
- Style
- Contemporary
- Property Sub Type
- Single Family Residence
- Stories
- Two Levels
- Neighborhood
- Saratoga Hills (868)
Property Description
Luxury in Calabasas. Ideal for family living. This stunning five bedroom, three bath home located in the coveted Saratoga Hills neighborhood of Calabasas offers elegance and natural beauty. The property features a huge, private and peaceful backyard with open, undeveloped space behind the property with access to scenic trails. Filled with natural light, the sunken living room with fireplace and formal dining area features vaulted ceilings, crisp white walls contrasting with dark hardwood and hardwood-like flooring throughout. The upscale eat-in kitchen has stainless steel appliances, white cabinets and granite countertops. Sliding glass doors open to a covered patio with lighting, ceiling fan and retractable shade panels. The lower level of the home has a family room and wet bar with sliding glass doors that open to the pool and fire pit areas. You will also find a large bedroom with a private bathroom that is perfect for guests. Upstairs features 4 large bedrooms or an office. The primary suite is light and bright with a wall of windows, vaulted ceiling and a sliding glass door that opens to a spacious sun deck. You will love the spa-inspired ensuite bathroom and double walk in closet. The three additional spacious bedrooms/office and a full bathroom completes the home. Additional highlights include a three-car garage, eco-friendly leased solar panels, laundry room with washer and dryer included, newly upgraded pool and spa with pebble surface and new tiles, newer milgard windows, located in the award-winning Las Virgenes School District. WHAT’S SPECIAL No Neighbors Behind Property Providing Privacy and Tranquility Gorgeous Backyard with Covered Patio, Pool and Fire Pit Newly Remodeled Pool and Spa with Pebble Surface and New Tiles Hardwood Like floors Downstairs and Upstairs Laundry Room with Washer & Dryer Included Newer Milgard Windows Award-winning Las Virgenes School District
Additional Information
- Appliances
- Dishwasher, Gas Cooktop
- Pool
- Yes
- Pool Description
- Gunite, Gas Heat, In Ground, Private
- Fireplace Description
- Living Room
- Heat
- Central, Natural Gas
- Cooling
- Yes
- Cooling Description
- Central Air
- View
- Mountain(s)
- Exterior Construction
- Stucco
- Garage Spaces Total
- 3
- Sewer
- Public Sewer, Sewer Tap Paid
- Water
- Public
- School District
- Las Virgenes
- Interior Features
- High Ceilings, Primary Suite
- Attached Structure
- Detached
- Number Of Units Total
- 1
Listing courtesy of Listing Agent: Michael Bloom (btobielee@yahoo.com) from Listing Office: The Agency.
Mortgage Calculator
Based on information from California Regional Multiple Listing Service, Inc. as of . This information is for your personal, non-commercial use and may not be used for any purpose other than to identify prospective properties you may be interested in purchasing. Display of MLS data is usually deemed reliable but is NOT guaranteed accurate by the MLS. Buyers are responsible for verifying the accuracy of all information and should investigate the data themselves or retain appropriate professionals. Information from sources other than the Listing Agent may have been included in the MLS data. Unless otherwise specified in writing, Broker/Agent has not and will not verify any information obtained from other sources. The Broker/Agent providing the information contained herein may or may not have been the Listing and/or Selling Agent.
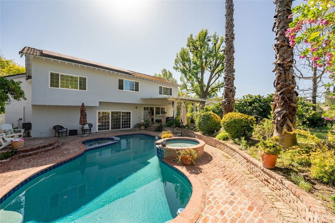
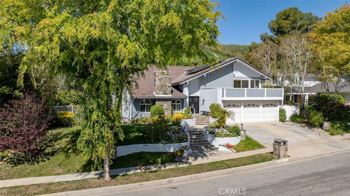
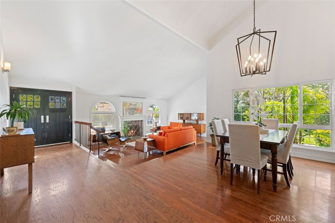
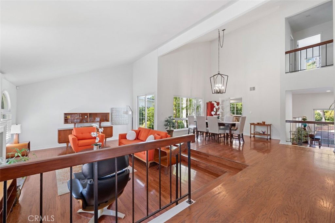
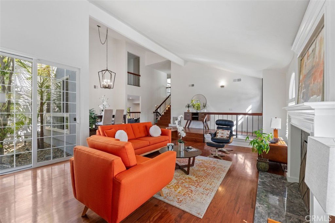
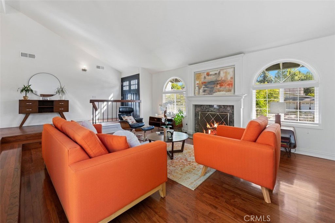
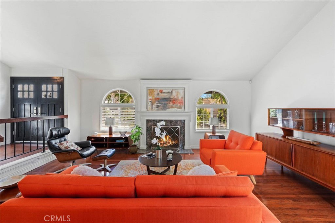
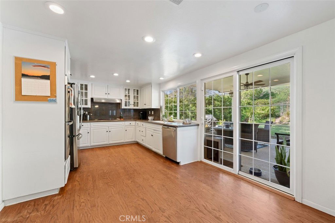
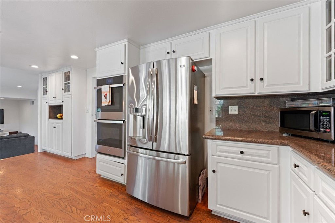
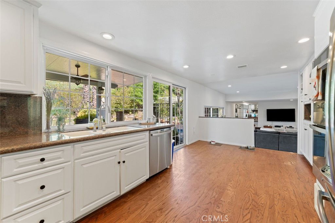
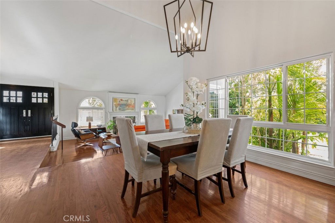
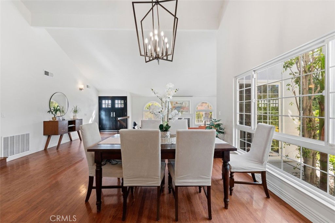
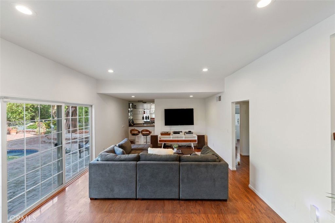
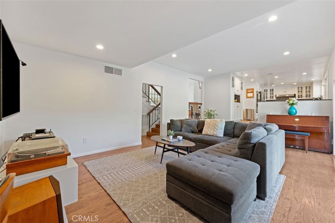
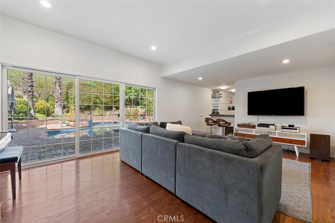
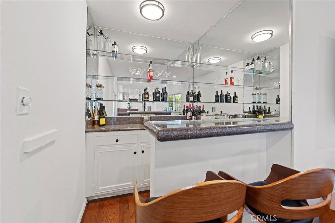
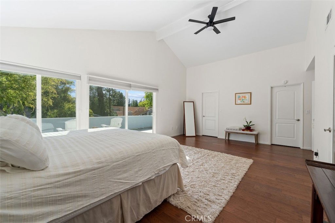
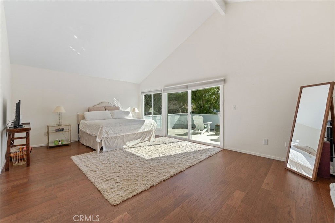
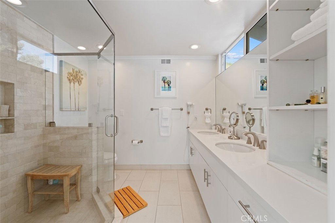
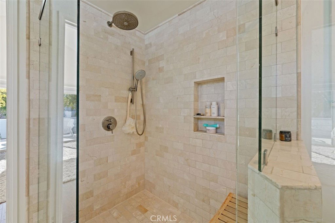
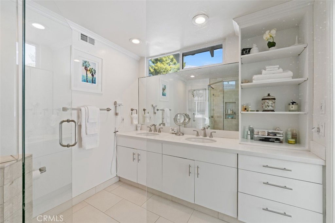
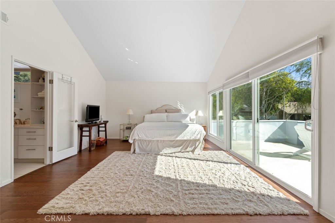
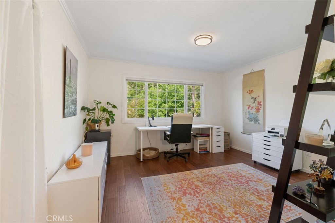
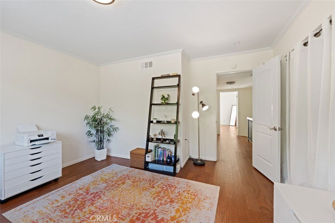
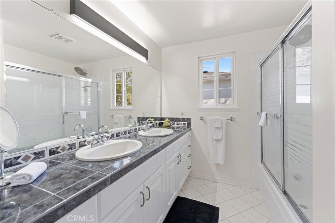
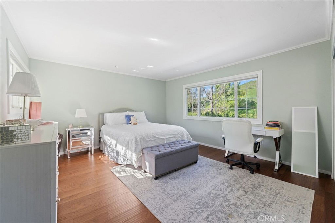
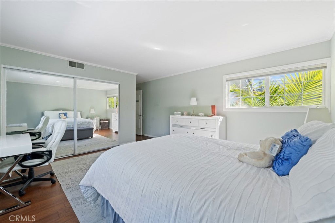
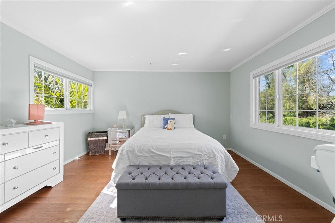
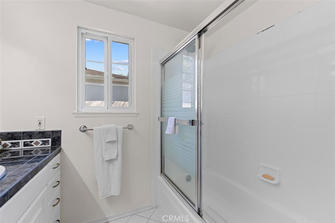
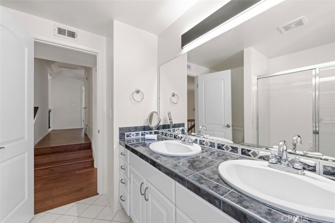
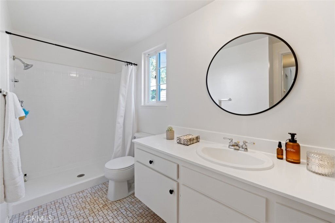
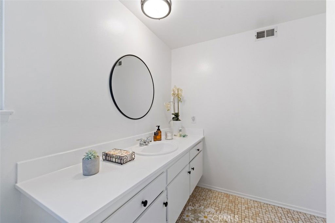
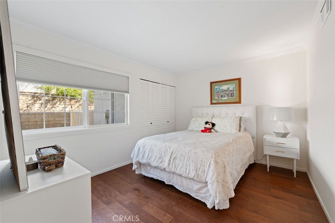
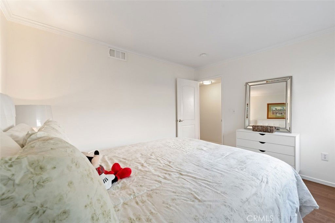
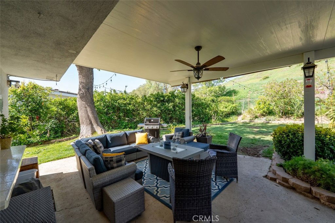
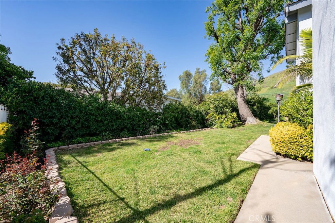
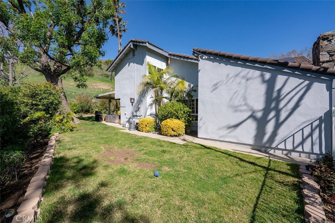
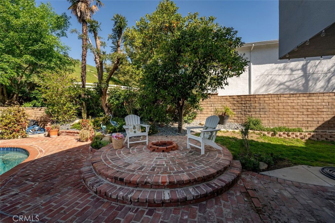
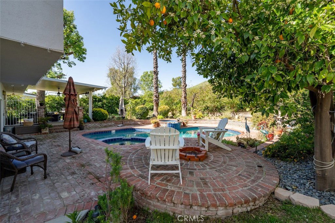
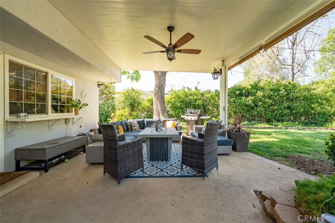
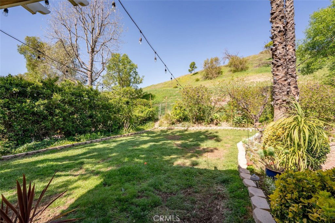
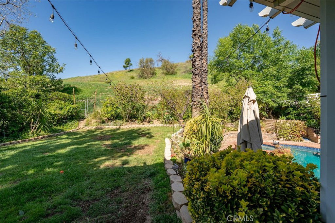
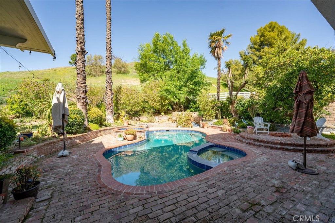
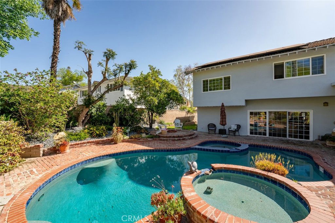
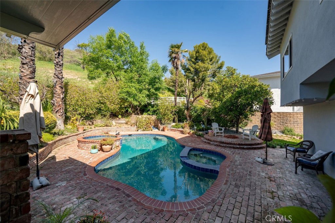
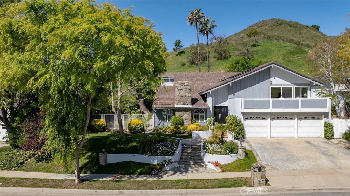
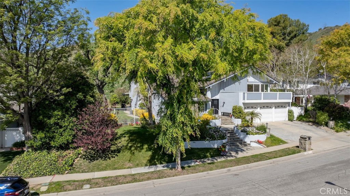
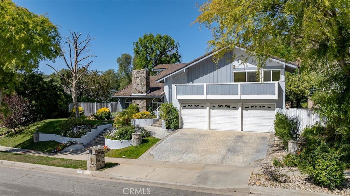
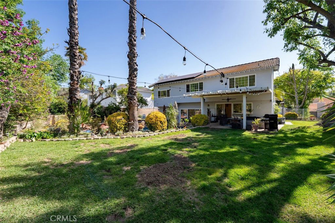
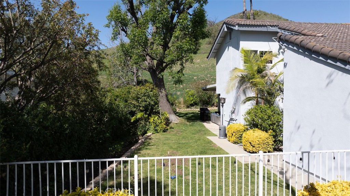
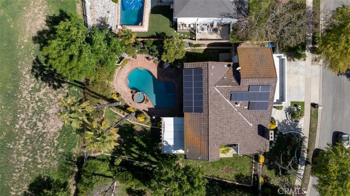
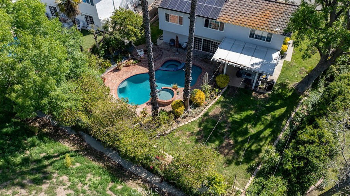
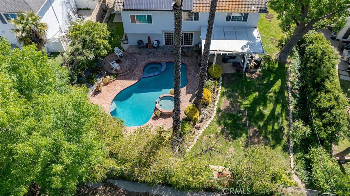
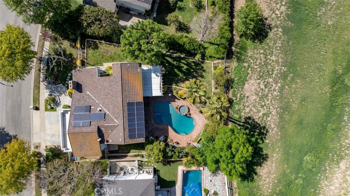
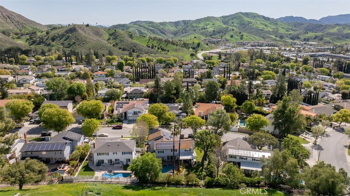
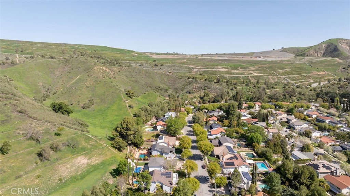
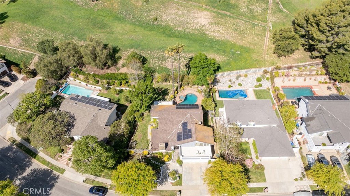
/u.realgeeks.media/makaremrealty/logo3.png)