1339 Highland Avenue, Glendale, CA 91202
- $1,599,999
- 3
- BD
- 2
- BA
- 1,565
- SqFt
- List Price
- $1,599,999
- Status
- ACTIVE
- MLS#
- GD25194840
- Year Built
- 1935
- Bedrooms
- 3
- Bathrooms
- 2
- Living Sq. Ft
- 1,565
- Lot Size
- 10,154
- Acres
- 0.23
- Lot Location
- 0-1 Unit/Acre
- Days on Market
- 3
- Property Type
- Single Family Residential
- Property Sub Type
- Single Family Residence
- Stories
- One Level
Property Description
Welcome to 1339 Highland Ave, Glendale, CA 91202 – a beautifully maintained 3-bedroom, 2-bathroom residence offered for the first time in 22 years. Nestled in one of Glendale’s most desirable neighborhoods, this home blends timeless character with modern comfort. Step inside to a bright and inviting living room featuring gleaming hardwood floors and elegant recessed lighting—the perfect setting for both everyday living and entertaining. The home also offers the convenience of in-home laundry hookups, adding ease to your daily routine. Outdoors, enjoy a relaxing backyard patio ideal for al fresco dining or simply unwinding in your private retreat. The expansive lot not only provides ample outdoor space but also holds the potential to build one or even two ADUs, opening the door for additional rental income or multi-generational living. A welcoming front porch, long driveway with plenty of parking, and prime location within a top-rated school district complete the appeal. With easy access to shopping, dining, and major freeways, this property offers both comfort and convenience in the heart of Glendale. A rare opportunity to own a home with charm, space, and future potential in one of Glendale’s most coveted neighborhoods.
Additional Information
- Pool Description
- None
- Fireplace Description
- See Remarks
- Heat
- Central, Natural Gas
- Cooling
- Yes
- Cooling Description
- Central Air
- View
- None
- Sewer
- Public Sewer
- Water
- Public
- School District
- Glendale Unified
- Interior Features
- All Bedrooms Down
- Attached Structure
- Detached
- Number Of Units Total
- 1
Listing courtesy of Listing Agent: Jora Mehrabi (Jora@Jorarealty.com) from Listing Office: High Vision Realty.
Mortgage Calculator
Based on information from California Regional Multiple Listing Service, Inc. as of . This information is for your personal, non-commercial use and may not be used for any purpose other than to identify prospective properties you may be interested in purchasing. Display of MLS data is usually deemed reliable but is NOT guaranteed accurate by the MLS. Buyers are responsible for verifying the accuracy of all information and should investigate the data themselves or retain appropriate professionals. Information from sources other than the Listing Agent may have been included in the MLS data. Unless otherwise specified in writing, Broker/Agent has not and will not verify any information obtained from other sources. The Broker/Agent providing the information contained herein may or may not have been the Listing and/or Selling Agent.
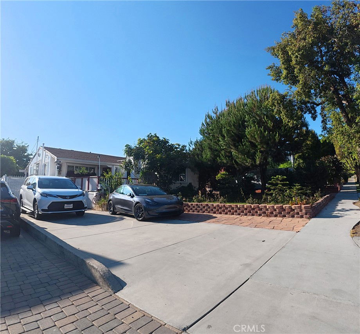
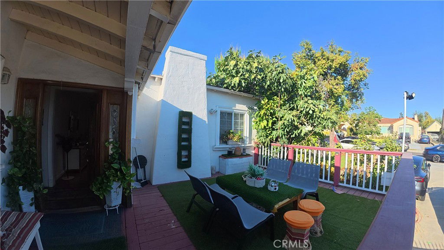
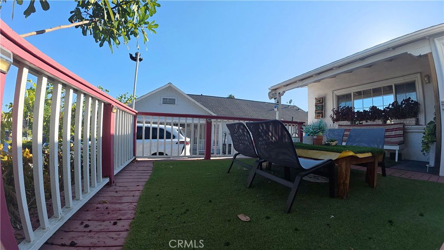
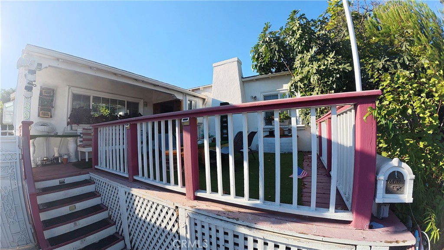
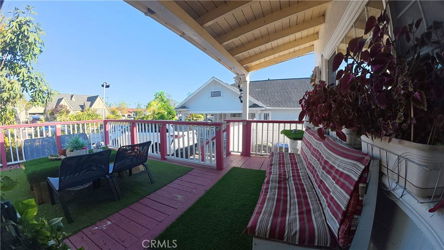
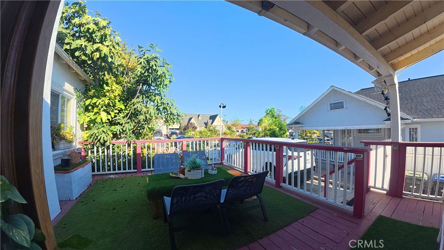
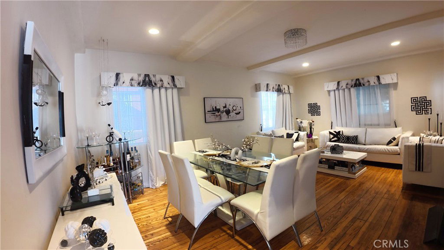
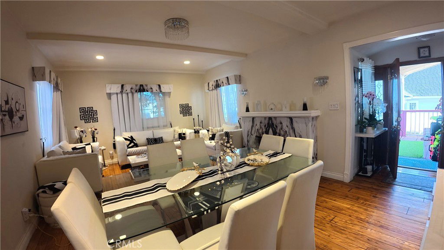
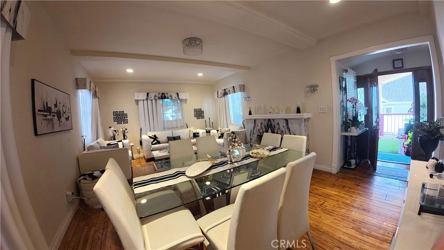
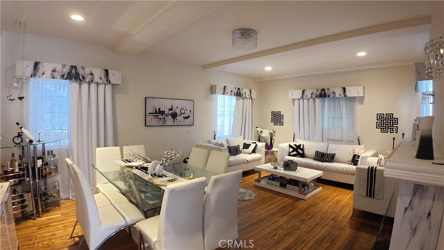
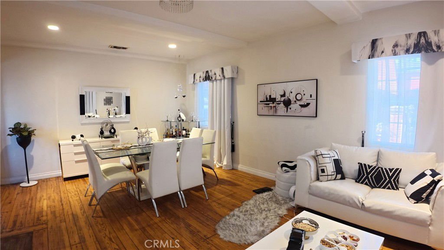
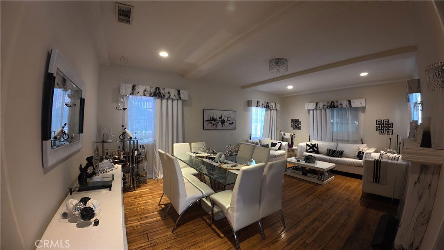
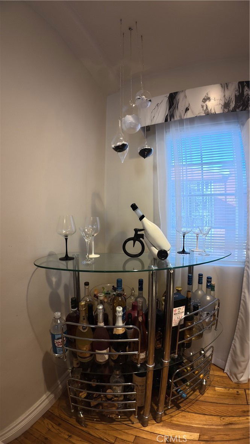
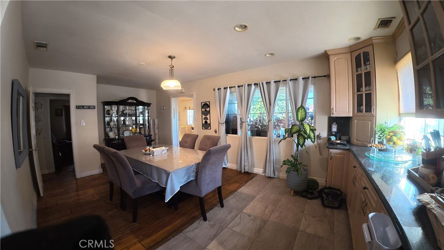
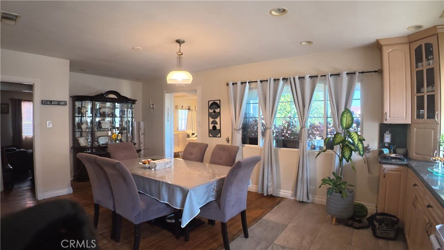
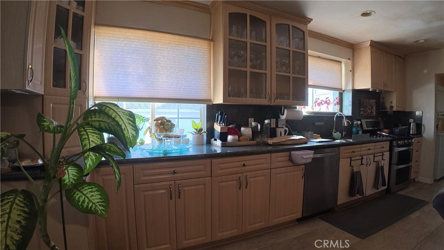
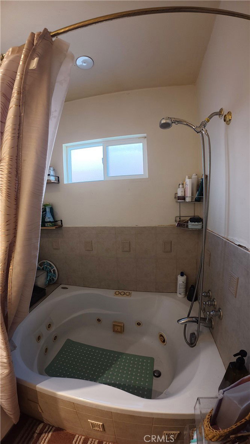
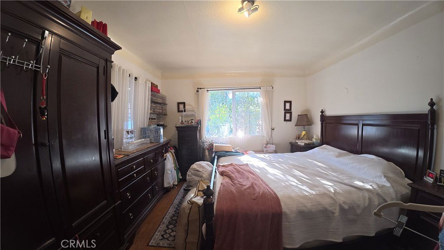
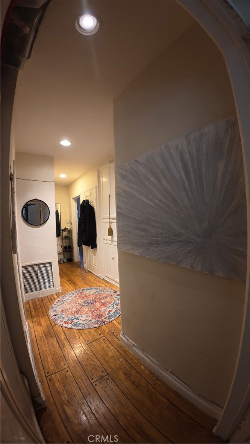
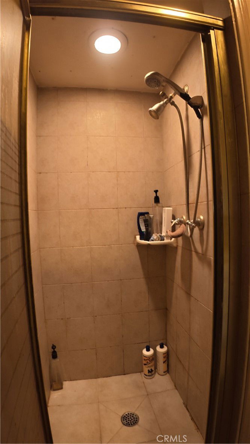
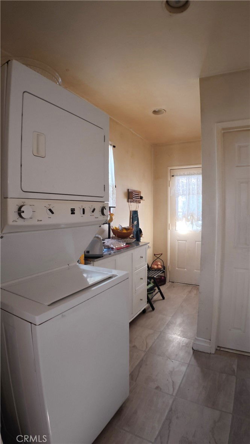
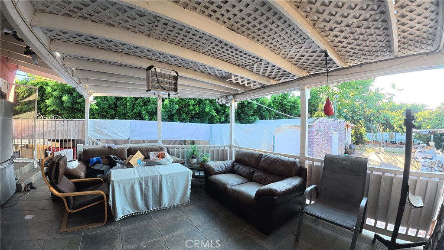
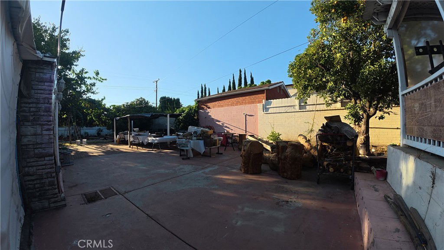
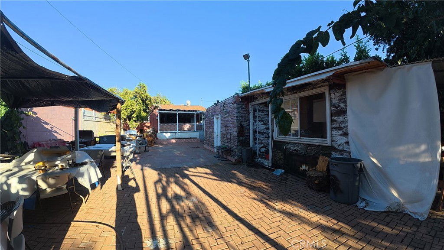
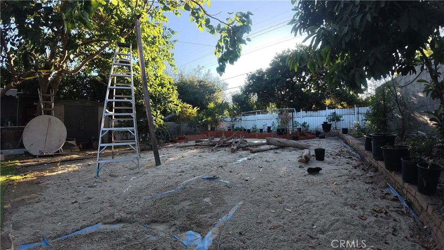
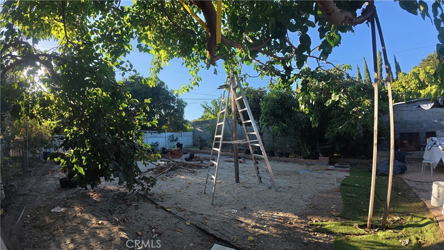
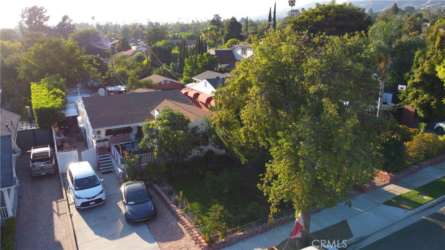
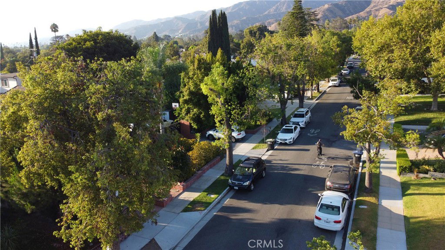
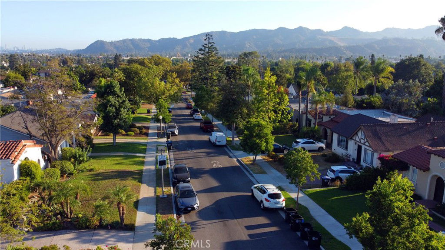
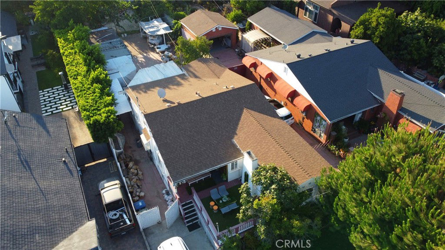
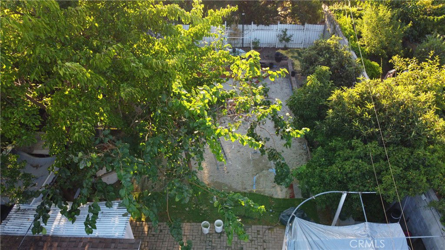
/u.realgeeks.media/makaremrealty/logo3.png)