1425 N Maryland Avenue, Glendale, CA 91207
- $1,698,000
- 4
- BD
- 3
- BA
- 2,806
- SqFt
- List Price
- $1,698,000
- Status
- ACTIVE
- MLS#
- GD25188006
- Year Built
- 1949
- Bedrooms
- 4
- Bathrooms
- 3
- Living Sq. Ft
- 2,806
- Lot Size
- 6,276
- Acres
- 0.14
- Lot Location
- 0-1 Unit/Acre
- Days on Market
- 8
- Property Type
- Single Family Residential
- Style
- Traditional
- Property Sub Type
- Single Family Residence
- Stories
- Two Levels
Property Description
First time on the market in over 30 years, 1425 N Maryland Avenue is an exceptional 4-bedroom, 3-bathroom residence located in the prestigious Brockmont neighborhood of Glendale. This spacious single-family home offers 2,806 square feet of living space, combining timeless elegance with elevated comfort and stunning Glendale views. From the moment you enter, you are welcomed by classic architectural charm and sun-drenched interiors. The formal living room features a statement fireplace, white-framed windows, and recessed lighting that complement the bright, airy ambiance. White finishes throughout the home provide a clean and sophisticated look. The kitchen is both stylish and functional-perfect for hosting or enjoying a peaceful morning. It features stainless steel appliances, generous counter space, and an inviting breakfast area surrounded by windows that frame breathtaking city views. The expansive primary suite offers a serene retreat with hillside vistas and abundant natural light. Additional bedrooms provide comfort and versatility for guests, work, or relaxation. Outdoors, a covered patio offers the perfect setting to take in sweeping sunset views, while the backyard gazebo adds charm and versatility to your private outdoor space. Whether entertaining or relaxing, this home was designed to enjoy Southern California living at its finest. Additional features include a dedicated laundry room with utility sink and a spacious 2-car garage. Located in one of Glendale's most desirable neighborhoods, this is a rare opportunity to own a view-filled sanctuary full of warmth, character, and possibility.
Additional Information
- Other Buildings
- Gazebo
- Appliances
- Double Oven, Dishwasher, Gas Cooktop, Gas Oven, Gas Range, Refrigerator
- Pool Description
- None
- Fireplace Description
- Living Room
- Heat
- Central
- Cooling
- Yes
- Cooling Description
- Central Air
- View
- City Lights, Neighborhood
- Patio
- Covered
- Roof
- Shingle
- Garage Spaces Total
- 2
- Sewer
- Public Sewer
- Water
- Public
- School District
- Glendale Unified
- Interior Features
- Built-in Features, Separate/Formal Dining Room, Eat-in Kitchen, Granite Counters, Recessed Lighting, Primary Suite, Walk-In Closet(s)
- Attached Structure
- Detached
- Number Of Units Total
- 1
Listing courtesy of Listing Agent: Raffi Soualian (raffi@jhhre.com) from Listing Office: JohnHart Real Estate.
Mortgage Calculator
Based on information from California Regional Multiple Listing Service, Inc. as of . This information is for your personal, non-commercial use and may not be used for any purpose other than to identify prospective properties you may be interested in purchasing. Display of MLS data is usually deemed reliable but is NOT guaranteed accurate by the MLS. Buyers are responsible for verifying the accuracy of all information and should investigate the data themselves or retain appropriate professionals. Information from sources other than the Listing Agent may have been included in the MLS data. Unless otherwise specified in writing, Broker/Agent has not and will not verify any information obtained from other sources. The Broker/Agent providing the information contained herein may or may not have been the Listing and/or Selling Agent.
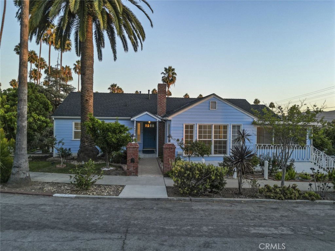
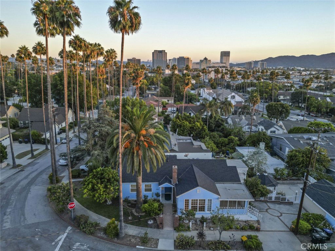
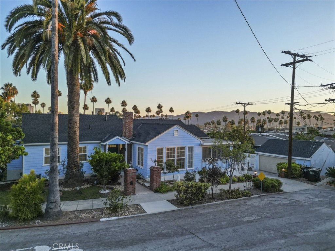
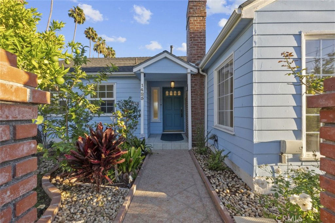
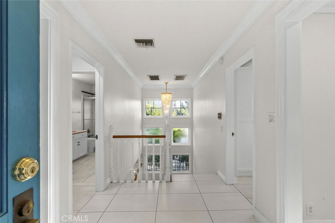
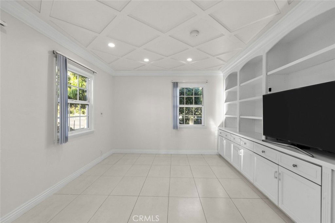
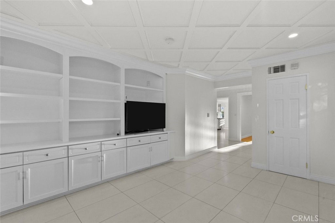
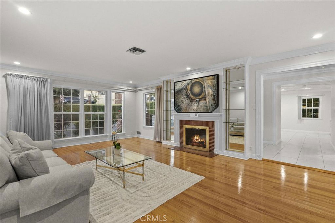
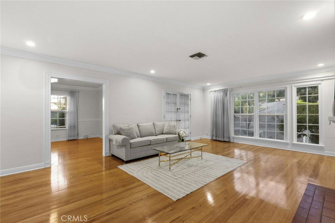
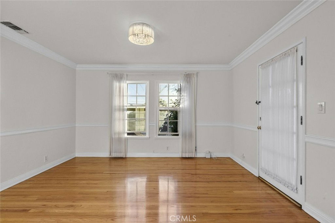
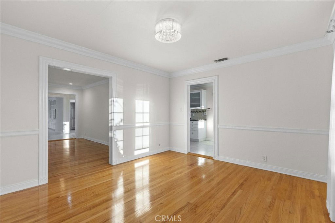
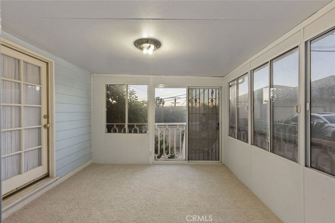
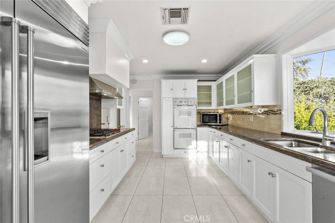
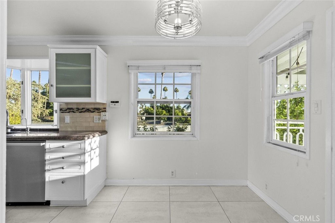
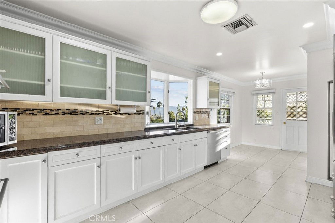
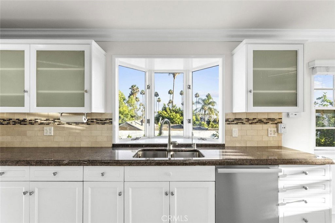
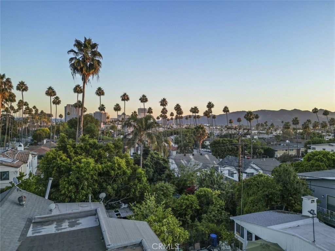
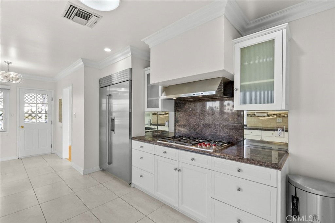
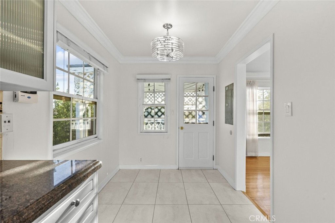
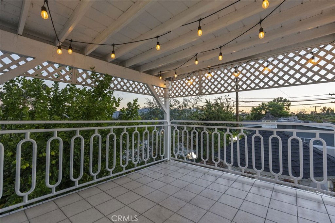
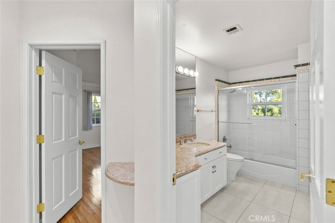
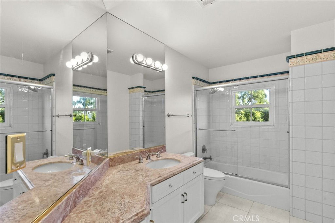
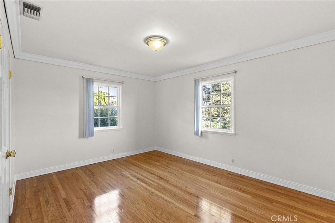
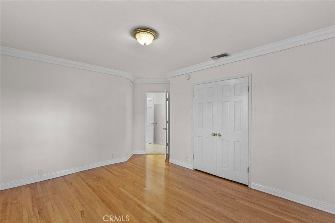
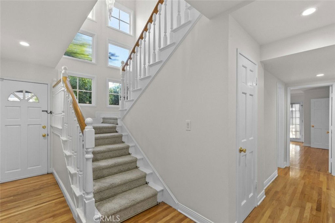
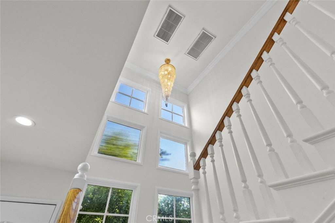
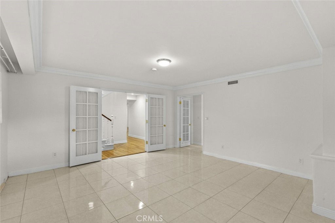
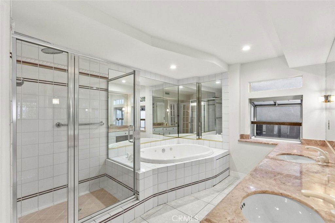
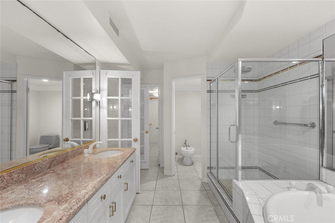
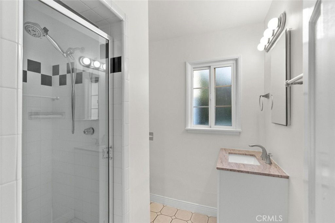
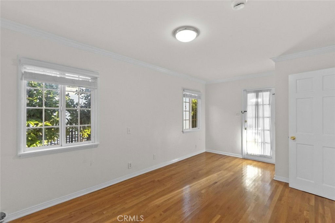
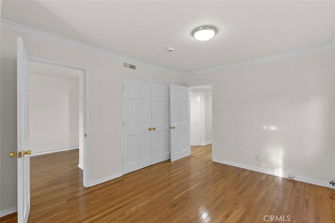
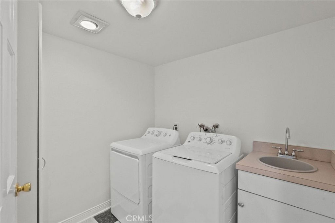
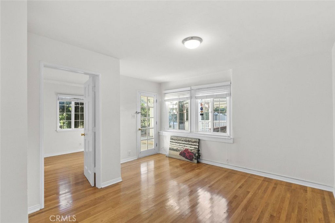
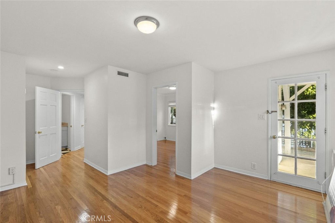
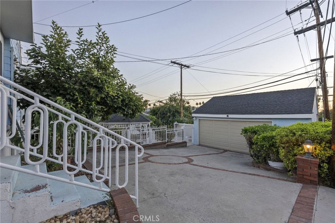
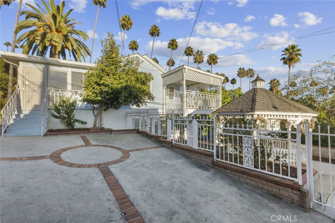
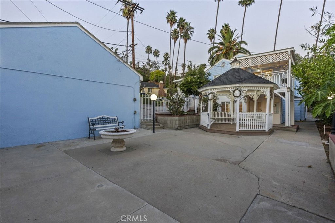
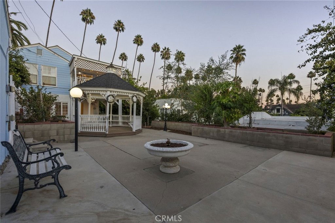
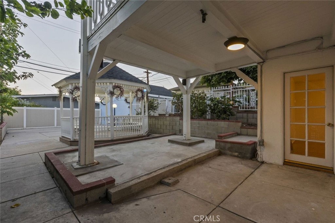
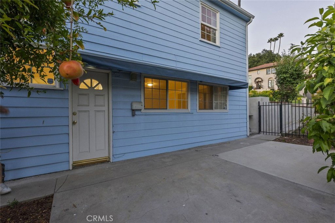
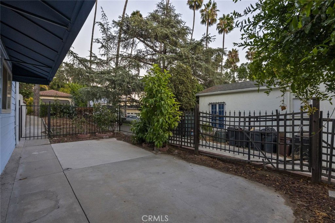
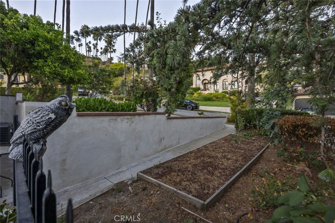
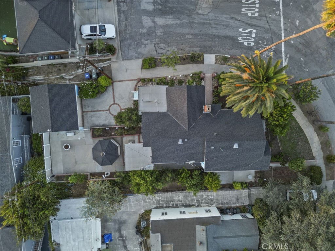
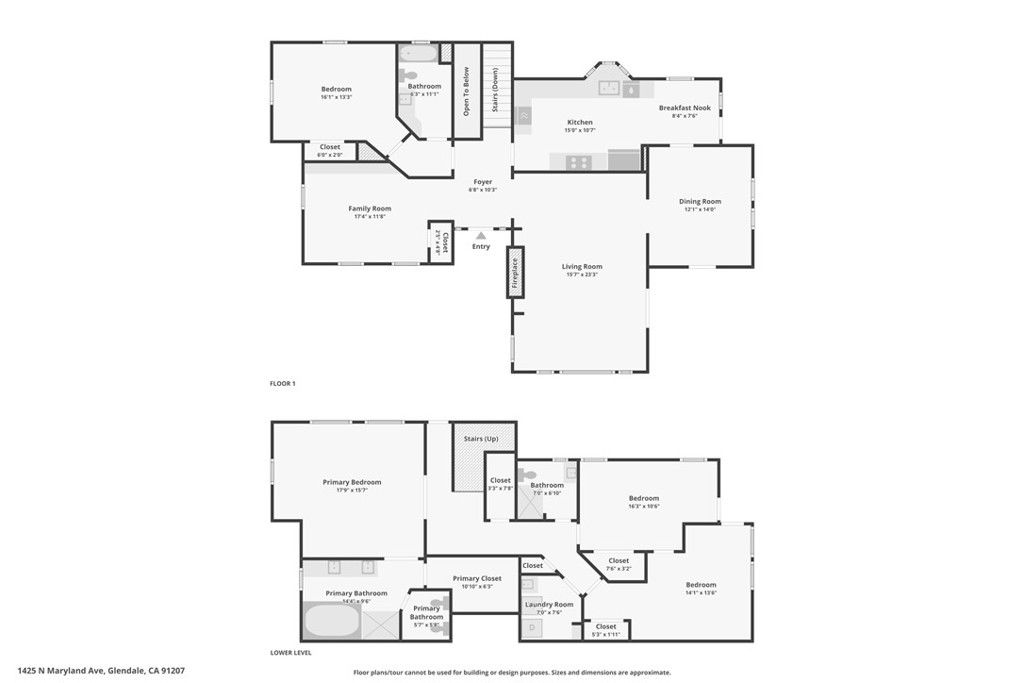
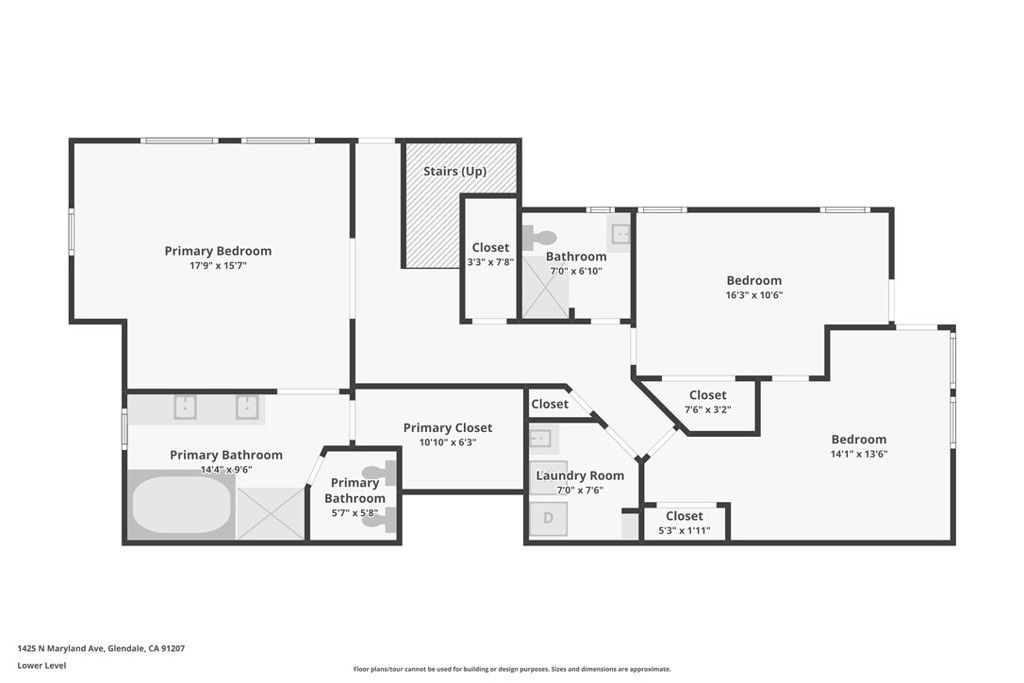
/u.realgeeks.media/makaremrealty/logo3.png)