441 University Avenue, Burbank, CA 91504
- $1,679,000
- 3
- BD
- 4
- BA
- 2,213
- SqFt
- List Price
- $1,679,000
- Price Change
- ▼ $20,000 1755121675
- Status
- ACTIVE
- MLS#
- 25532677
- Year Built
- 2005
- Bedrooms
- 3
- Bathrooms
- 4
- Living Sq. Ft
- 2,213
- Lot Size
- 7,053
- Acres
- 0.16
- Days on Market
- 87
- Property Type
- Single Family Residential
- Property Sub Type
- Single Family Residence
- Stories
- One Level
Property Description
Stunning Home in the Burbank Hills Nestled on a desirable corner lot in the sought-after Burbank Hills, this beautifully home combines contemporary comfort with classic charm. Boasting an open and spacious floor plan, the interior is enhanced by elegant laminate wood flooring and soaring vaulted ceilings accented with striking wood beams. The gourmet kitchen is a chef's dream, featuring a large center island, custom cabinetry, and a built-in wine refrigerator perfect for both everyday living and entertaining. The adjacent dining room offers custom built-in cabinets and seamless indoor-outdoor flow through sliding doors that open to the private patio. Retreat to the luxurious master suite complete with built-in drawers and cabinetry, a generous spa-style bath with a soaking tub, and a spacious layout designed for relaxation. It has prewired for sound system throughout the house. Each additional bedroom includes its own ensuite bath and large closet, providing comfort and privacy for all. This meticulously maintained home is move-in ready and features a private yard and patio ideal for entertaining or quiet enjoyment.
Additional Information
- Appliances
- Dishwasher, Disposal, Microwave, Refrigerator, Dryer, Washer
- Pool Description
- None
- Heat
- Central
- Cooling
- Yes
- Cooling Description
- Central Air
- Sewer
- Other
- Interior Features
- Ceiling Fan(s)
- Attached Structure
- Detached
Listing courtesy of Listing Agent: Alexis Kim (akim.realestate@gmail.com) from Listing Office: Keller Williams Larchmont.
Mortgage Calculator
Based on information from California Regional Multiple Listing Service, Inc. as of . This information is for your personal, non-commercial use and may not be used for any purpose other than to identify prospective properties you may be interested in purchasing. Display of MLS data is usually deemed reliable but is NOT guaranteed accurate by the MLS. Buyers are responsible for verifying the accuracy of all information and should investigate the data themselves or retain appropriate professionals. Information from sources other than the Listing Agent may have been included in the MLS data. Unless otherwise specified in writing, Broker/Agent has not and will not verify any information obtained from other sources. The Broker/Agent providing the information contained herein may or may not have been the Listing and/or Selling Agent.
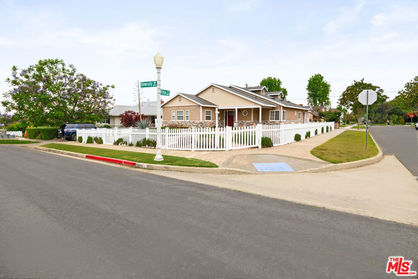
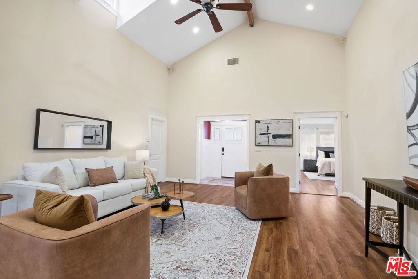
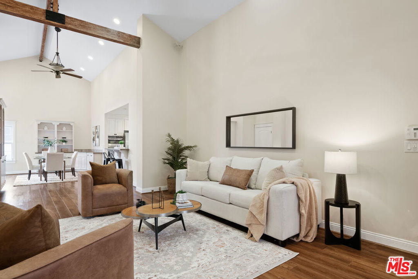
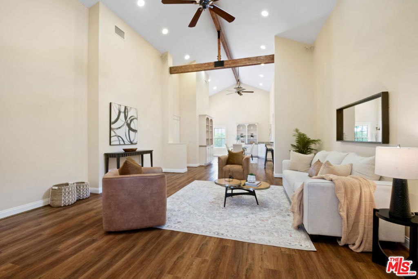
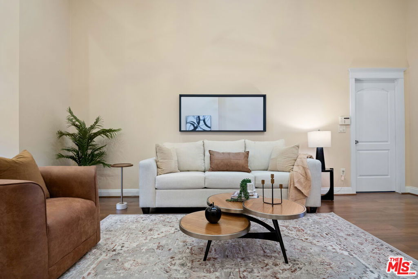
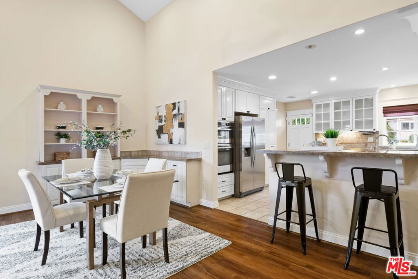
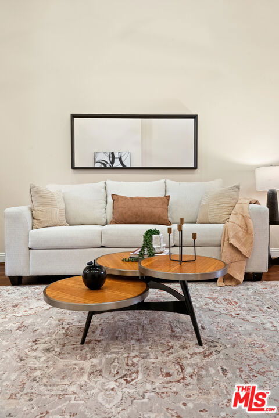
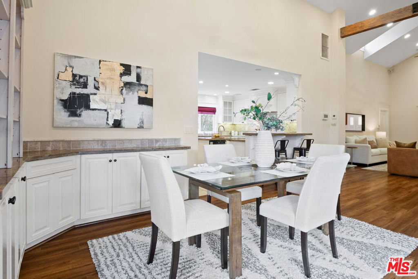
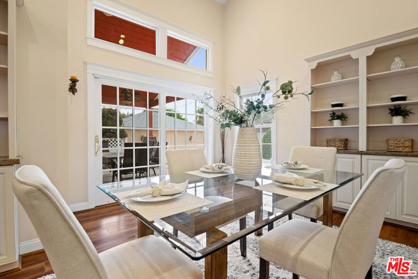
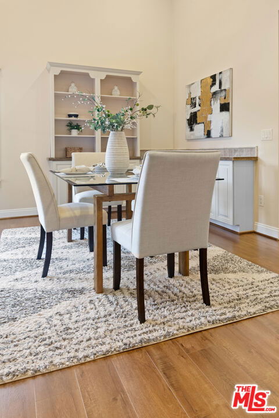
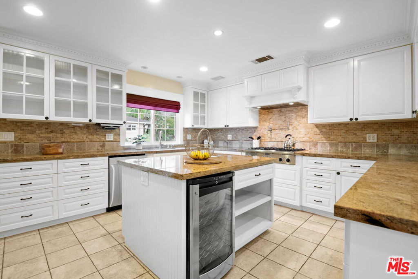
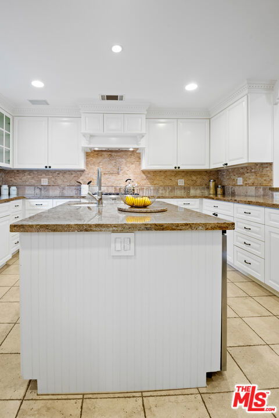
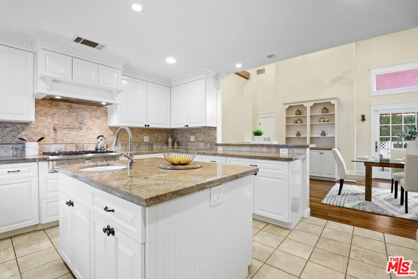
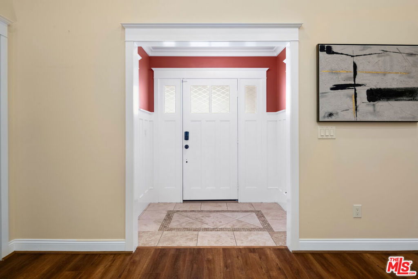
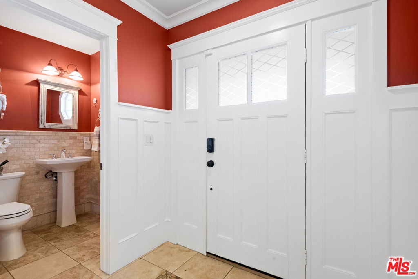
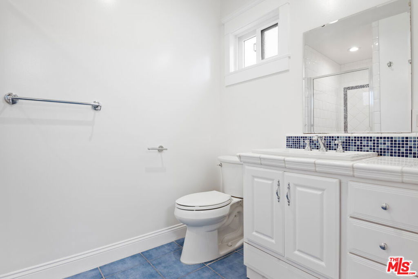
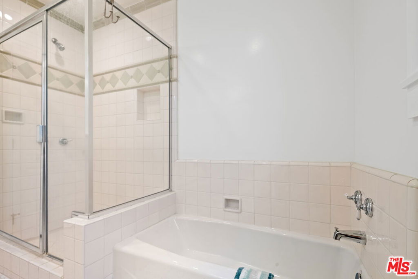
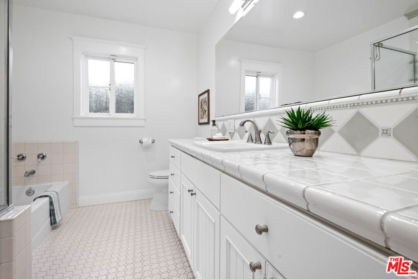
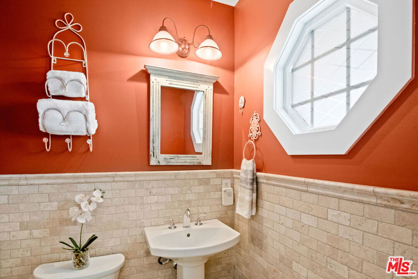
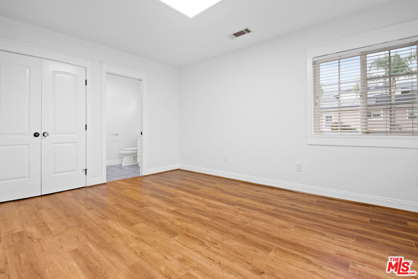
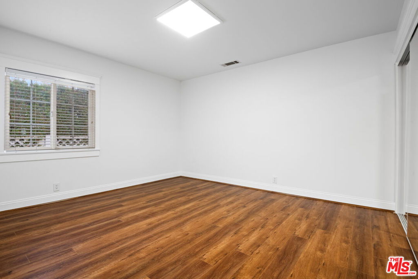
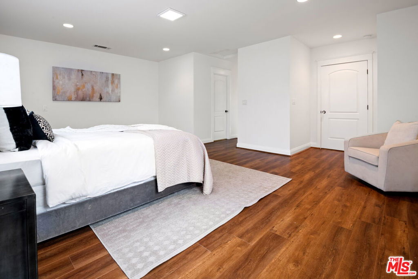
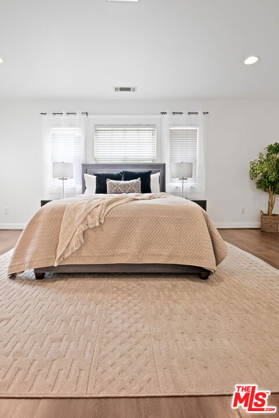
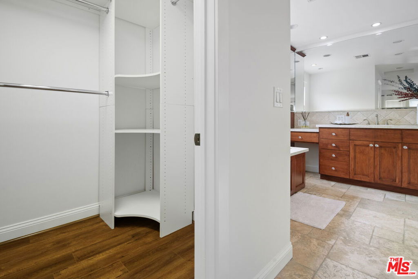
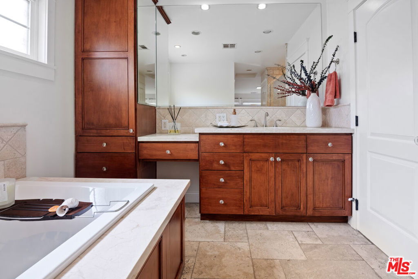
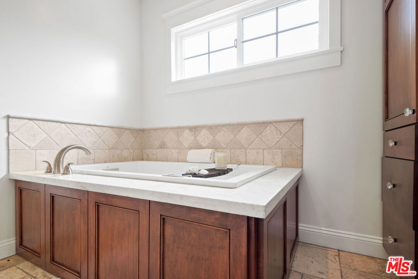
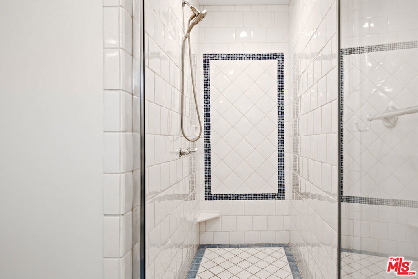
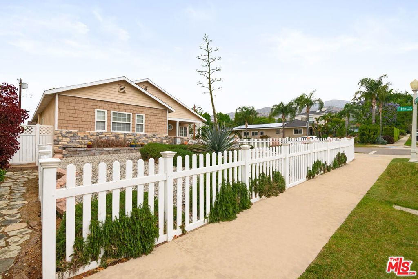
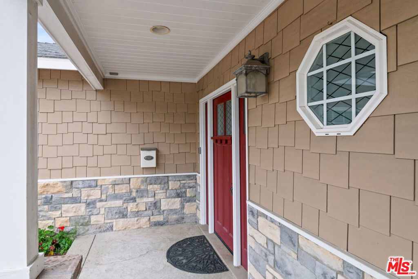
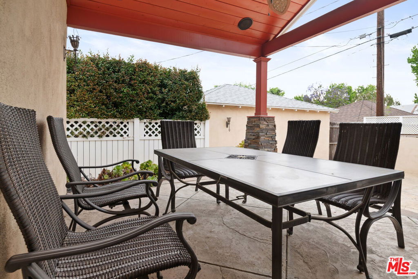
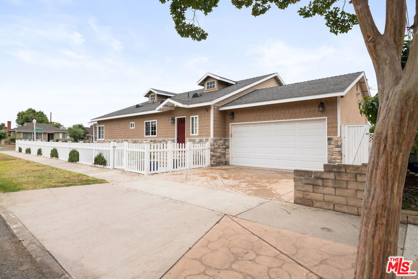
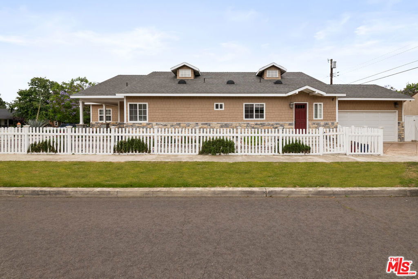
/u.realgeeks.media/makaremrealty/logo3.png)