1535 N California Street, Burbank, CA 91505
- $1,585,000
- 4
- BD
- 3
- BA
- 2,620
- SqFt
- List Price
- $1,585,000
- Price Change
- ▼ $45,000 1755743769
- Status
- ACTIVE
- MLS#
- BB25160238
- Year Built
- 1940
- Bedrooms
- 4
- Bathrooms
- 3
- Living Sq. Ft
- 2,620
- Lot Size
- 8,162
- Acres
- 0.19
- Lot Location
- 0-1 Unit/Acre
- Days on Market
- 20
- Property Type
- Single Family Residential
- Property Sub Type
- Single Family Residence
- Stories
- One Level, Three Or More Levels
Property Description
Don't miss this nice 4 Bedroom pool home with 8,162 SF Lot. SF includes permitted Pool House / Recreation room. Home features 4 bedrooms, 2 baths, Living Room, Family Room with Large fireplace that opens up to backyard / pool. Large Gourmet kitchen with subzero fridge / freezer, 2 ovens, warmer, deep fryer, and lots of cupboard space and more that opens to dining area & Living room. Hardwood Floors. Back bedroom has slider that opens up to backyard / pool. There is a spacious permitted pool house / recreational room (approx 436 SF) with 3/4 bath and kitchen (potential to convert to ADU). Spacious backyard with plenty of sitting / entertaining, Pool / Spa with waterfall. Property features large carport along with detached garage.
Additional Information
- Pool
- Yes
- Pool Description
- In Ground, Private
- Fireplace Description
- Family Room
- Cooling
- Yes
- Cooling Description
- Central Air
- View
- None
- Garage Spaces Total
- 1
- Sewer
- Public Sewer
- Water
- Public
- School District
- Burbank Unified
- Attached Structure
- Detached
- Number Of Units Total
- 1
Listing courtesy of Listing Agent: Brett Howard (bhoward@howardrealtygroup.net) from Listing Office: Howard Realty Group.
Mortgage Calculator
Based on information from California Regional Multiple Listing Service, Inc. as of . This information is for your personal, non-commercial use and may not be used for any purpose other than to identify prospective properties you may be interested in purchasing. Display of MLS data is usually deemed reliable but is NOT guaranteed accurate by the MLS. Buyers are responsible for verifying the accuracy of all information and should investigate the data themselves or retain appropriate professionals. Information from sources other than the Listing Agent may have been included in the MLS data. Unless otherwise specified in writing, Broker/Agent has not and will not verify any information obtained from other sources. The Broker/Agent providing the information contained herein may or may not have been the Listing and/or Selling Agent.
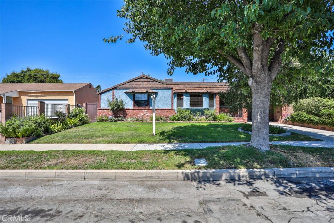
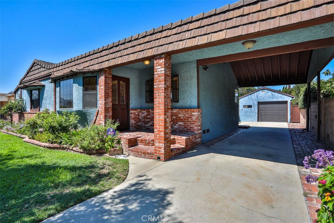
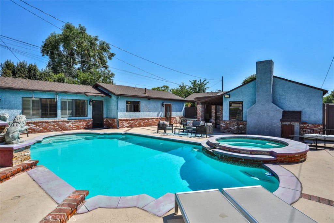
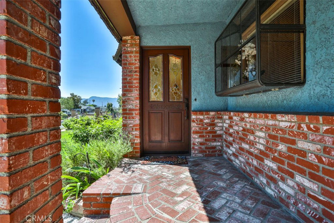
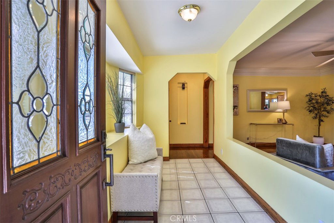
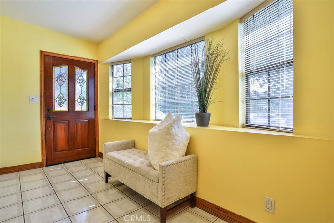
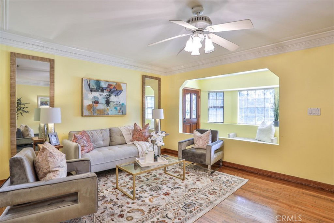
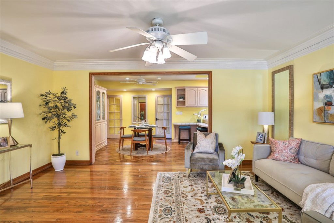
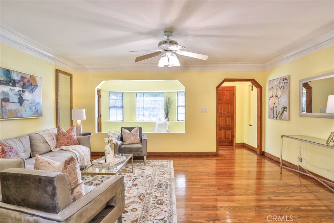
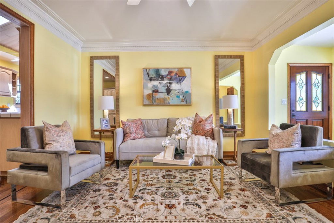
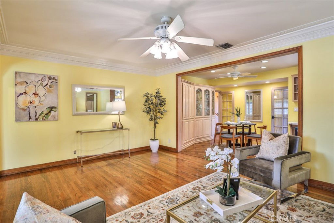
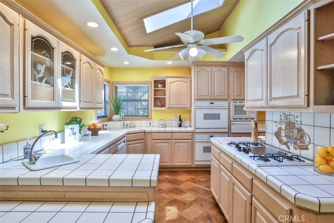
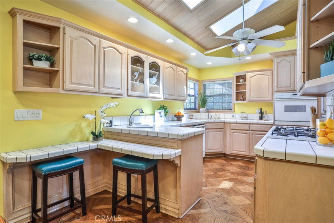
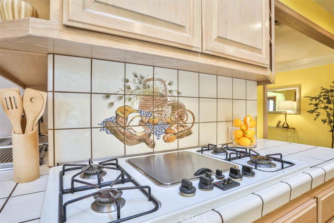
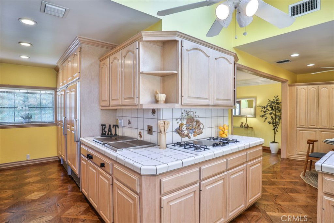
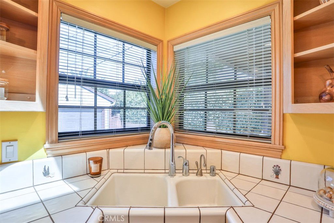
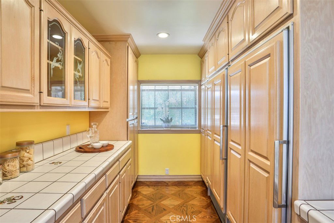
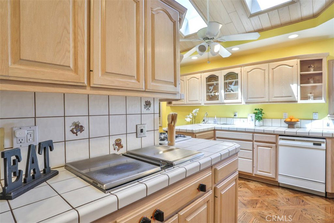
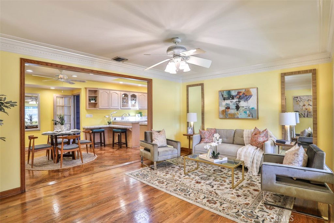
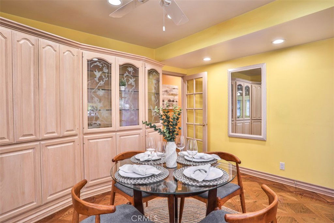
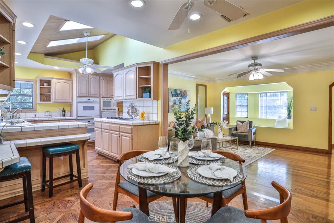
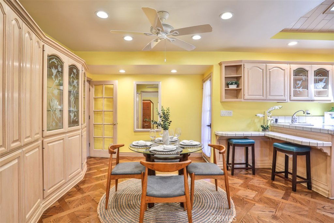
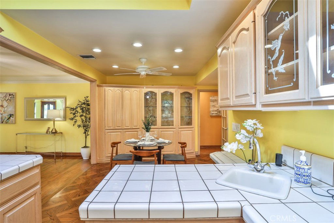
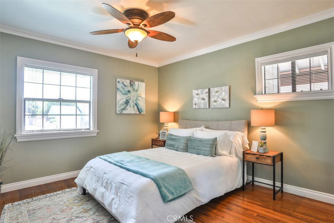
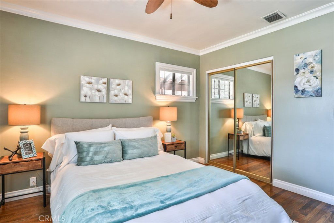
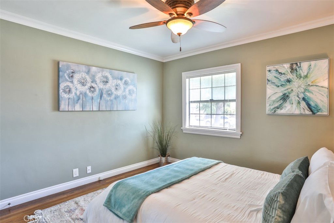
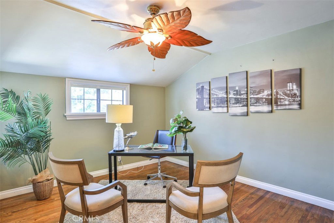
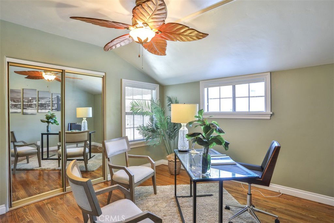
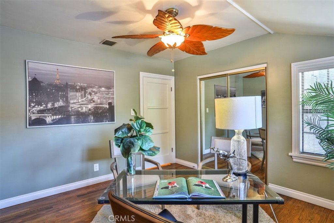
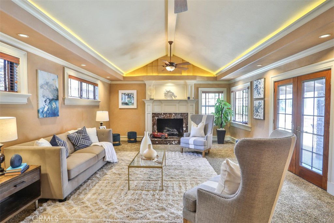
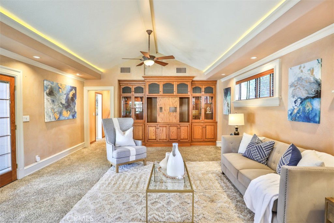
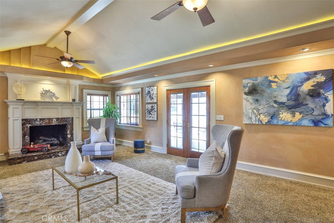
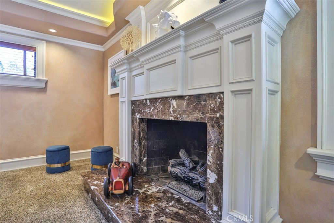
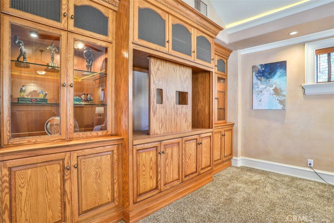
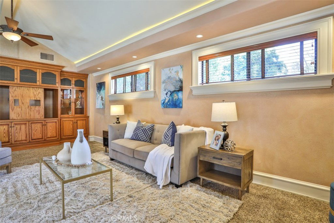
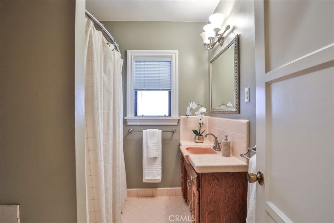
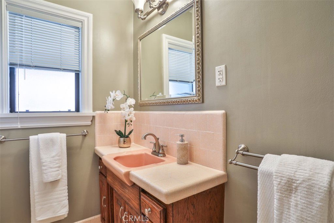
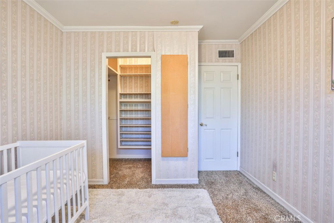
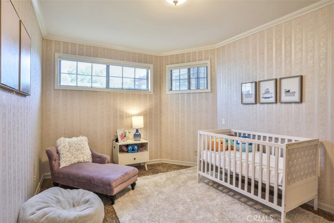
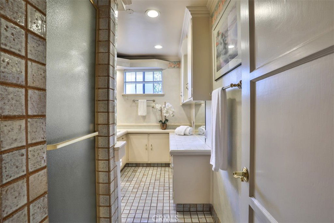
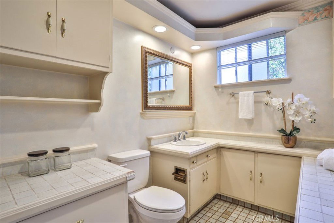
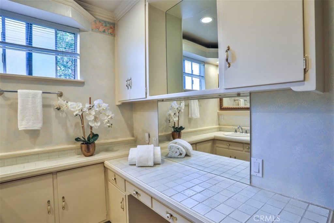
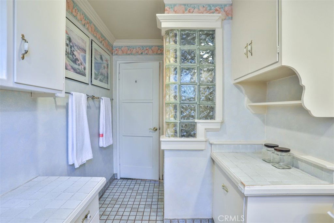
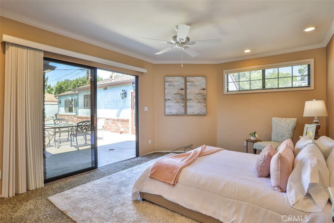
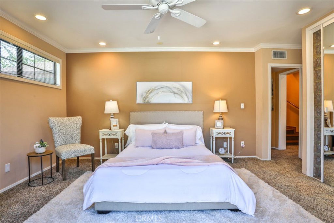
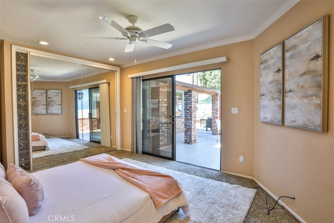
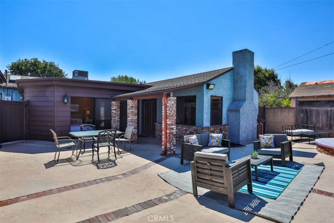
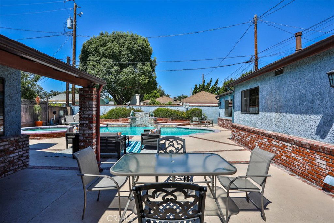
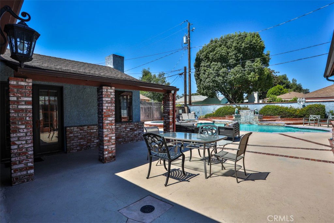
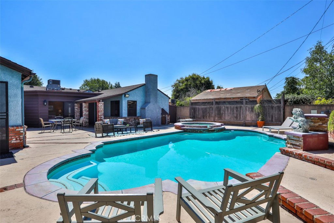
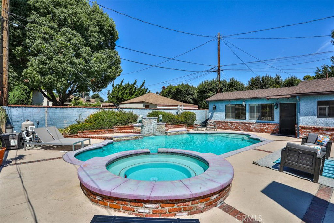
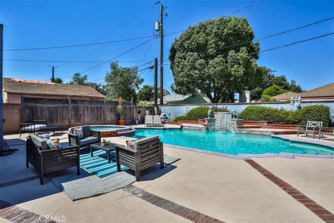
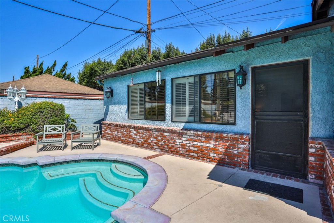
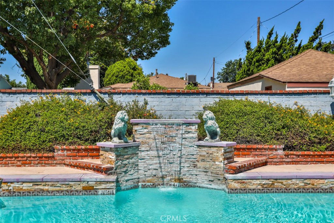
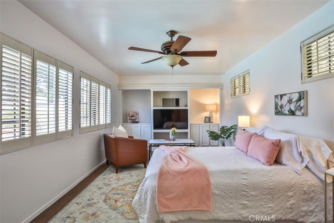
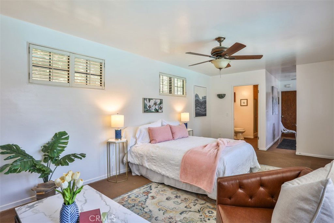
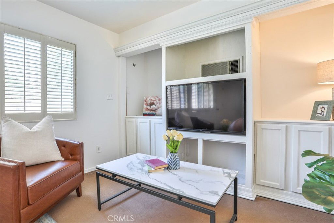
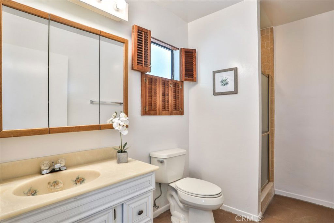
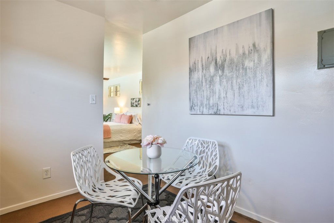
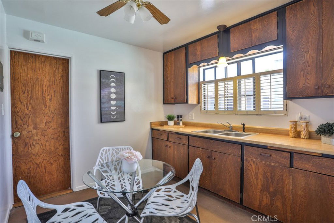
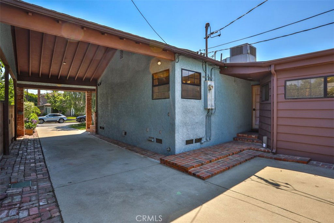
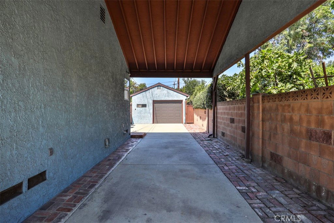
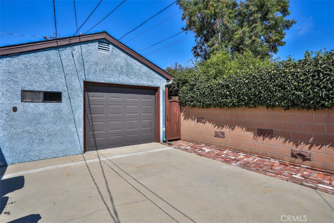
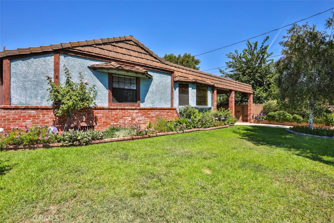
/u.realgeeks.media/makaremrealty/logo3.png)