2219 W Clark Avenue, Burbank, CA 91506
- $1,499,000
- 3
- BD
- 2
- BA
- 1,628
- SqFt
- List Price
- $1,499,000
- Status
- ACTIVE
- MLS#
- BB25175455
- Year Built
- 1941
- Bedrooms
- 3
- Bathrooms
- 2
- Living Sq. Ft
- 1,628
- Lot Size
- 7,551
- Acres
- 0.17
- Lot Location
- 0-1 Unit/Acre, Back Yard, Front Yard, Sprinklers In Rear, Sprinklers In Front, Landscaped, Near Park
- Days on Market
- 21
- Property Type
- Single Family Residential
- Property Sub Type
- Single Family Residence
- Stories
- One Level
Property Description
Pride of ownership shines throughout this beautifully maintained 3-bedroom, 2-bathroom home located in the heart of Burbank. From the moment you arrive, you'll notice the care and attention given to every detail. Inside, warm wood laminate floors and a classic Stacked Stone fireplace create a welcoming atmosphere, while the well-appointed kitchen features custom-quality cabinets, stunning quartz countertops, recessed lighting, and sleek Frigidaire appliances. The kitchen opens to a one-of-a-kind breakfast nook with vintage aquamarine diner-style seating, equal parts charm and comfort. The home’s layout is both functional and inviting, with a thoughtfully designed walk-through bathroom and energy-efficient tankless water heater. Recent upgrades include a complete remodel of the electrical, plumbing, roof, windows, bathrooms, and kitchen, all of which were completed within the last 3-6 years. The floors have been updated throughout, adding to the home's modern feel. The property also includes a detached garage and a separate bonus structure, offering excellent potential for a home studio, office, or possible ADU, buyers to verify with the city. Additionally, great concrete walkways wrap around the home, enhancing its curb appeal and providing convenient access to all areas. The home also features an aluminum-covered patio, perfect for outdoor relaxation and entertainment. Set on a quiet residential street, this gem is ideally located near all major studios, including Disney, Warner Bros., and Nickelodeon, with easy access to Magnolia Park, local schools, shopping, dining, and freeways. Rarely do you find a home so lovingly cared for, in such a prime Burbank location. This is the one you’ve been waiting for.
Additional Information
- Other Buildings
- Workshop
- Appliances
- Dishwasher
- Pool Description
- None
- Fireplace Description
- Decorative, Living Room
- Heat
- Central
- Cooling
- Yes
- Cooling Description
- Central Air
- View
- None
- Garage Spaces Total
- 2
- Sewer
- Sewer Tap Paid
- Water
- Public
- School District
- Burbank Unified
- Interior Features
- All Bedrooms Down
- Attached Structure
- Detached
- Number Of Units Total
- 1
Listing courtesy of Listing Agent: Cameron Hunter (soldbythehunters@gmail.com) from Listing Office: Media West Realty,Inc..
Mortgage Calculator
Based on information from California Regional Multiple Listing Service, Inc. as of . This information is for your personal, non-commercial use and may not be used for any purpose other than to identify prospective properties you may be interested in purchasing. Display of MLS data is usually deemed reliable but is NOT guaranteed accurate by the MLS. Buyers are responsible for verifying the accuracy of all information and should investigate the data themselves or retain appropriate professionals. Information from sources other than the Listing Agent may have been included in the MLS data. Unless otherwise specified in writing, Broker/Agent has not and will not verify any information obtained from other sources. The Broker/Agent providing the information contained herein may or may not have been the Listing and/or Selling Agent.
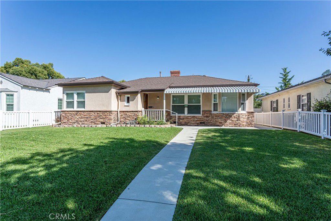
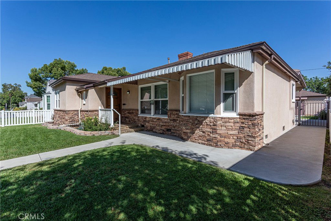
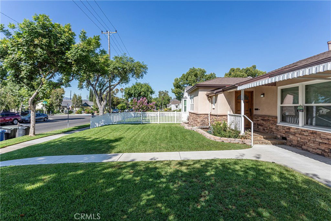
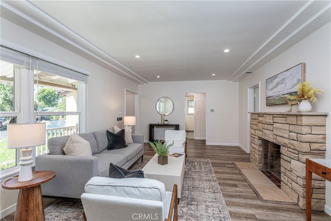
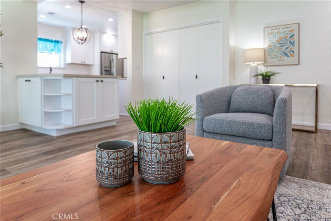
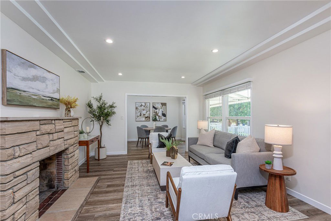
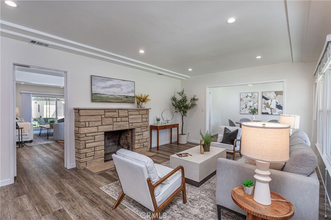
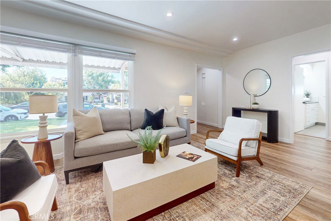
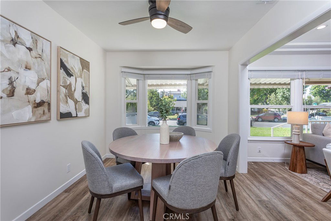
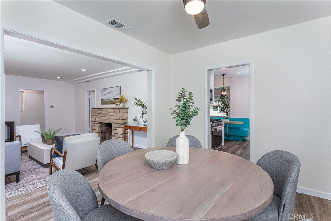
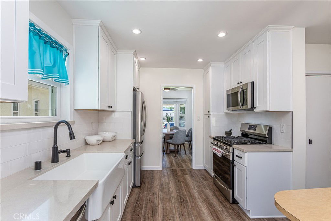
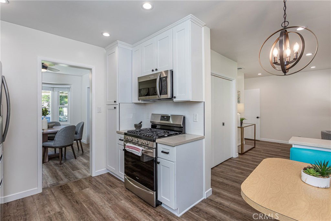
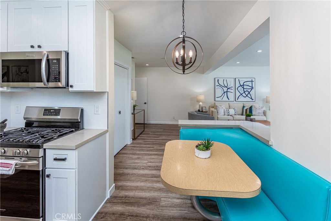
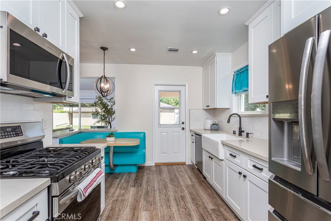
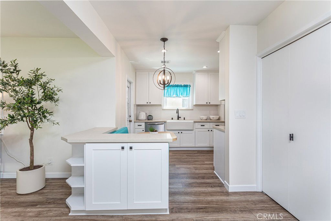
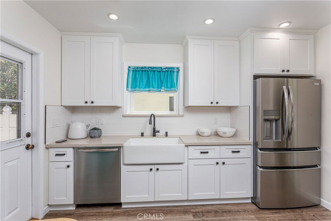
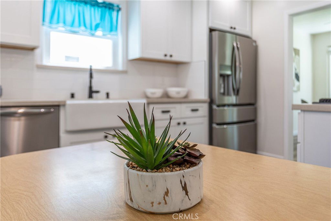
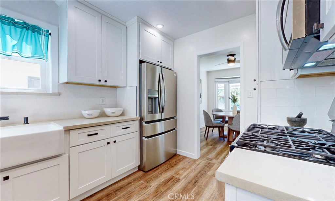
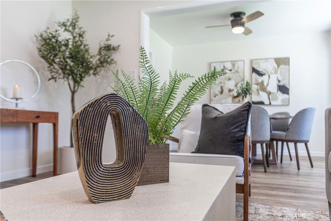
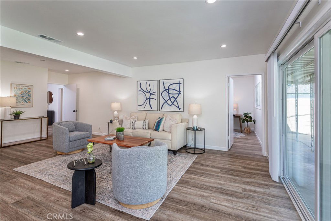
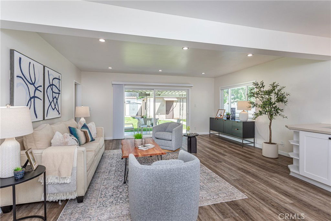
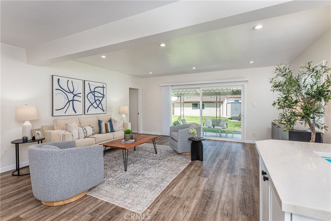
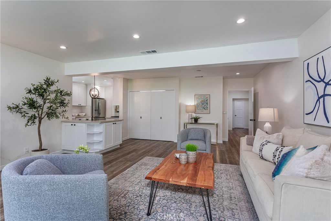
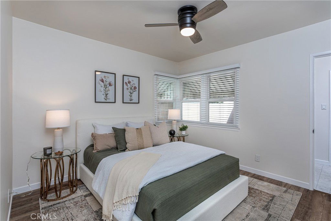
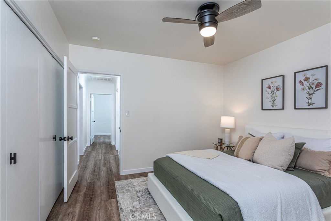
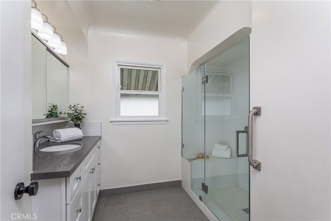
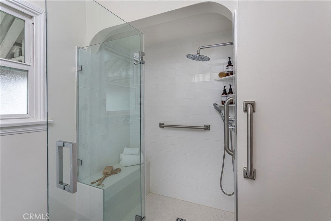
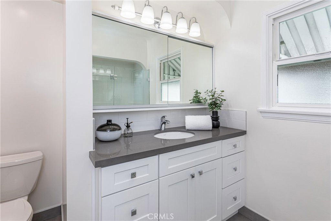
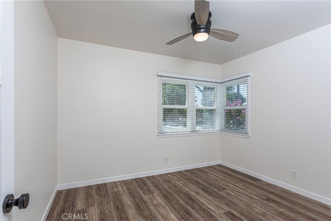
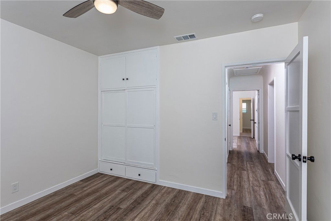
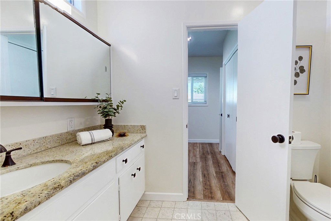
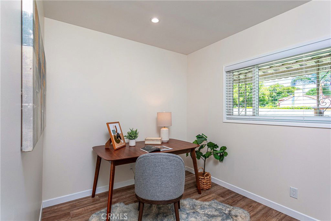
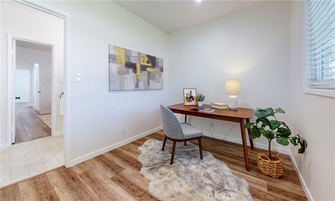
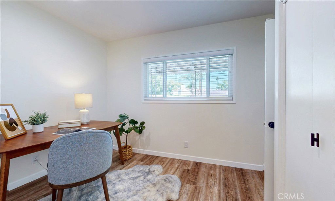
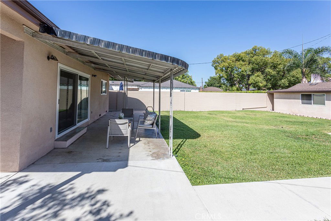
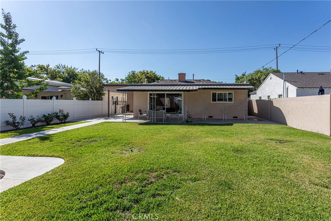
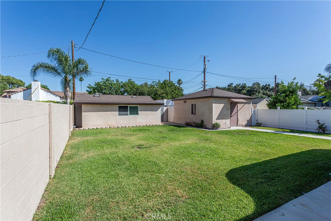
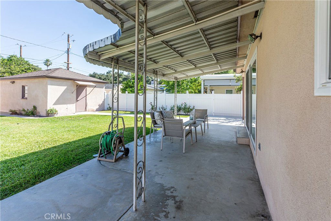
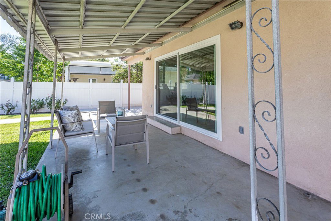
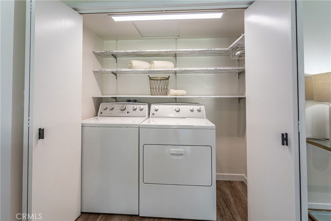
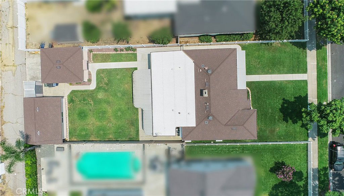
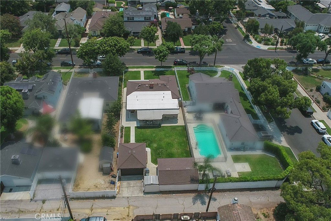
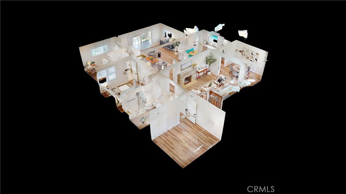
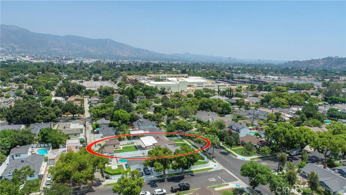
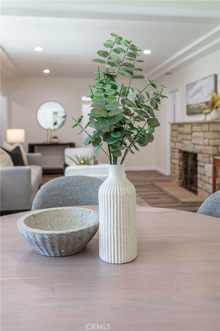
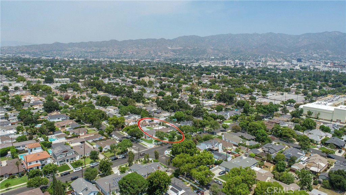
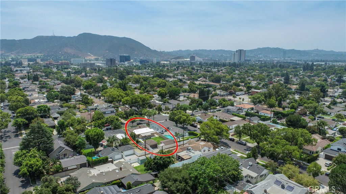
/u.realgeeks.media/makaremrealty/logo3.png)