26065 Redbluff Drive, Calabasas, CA 91302
- $1,495,000
- 4
- BD
- 3
- BA
- 2,562
- SqFt
- List Price
- $1,495,000
- Status
- ACTIVE
- MLS#
- SR25191163
- Year Built
- 1978
- Bedrooms
- 4
- Bathrooms
- 3
- Living Sq. Ft
- 2,562
- Lot Size
- 8,907
- Acres
- 0.20
- Lot Location
- Back Yard, Front Yard, Lawn, Landscaped, Yard
- Days on Market
- 2
- Property Type
- Single Family Residential
- Property Sub Type
- Single Family Residence
- Stories
- Two Levels
Property Description
Nestled in the peaceful Malibu Canyon enclave of Calabasas, this beautifully maintained residence combines spacious living with timeless design and a true sense of community. Set on a quiet street celebrated for its neighborhood charm and legendary Halloween festivities, the home offers 2,562 sq ft of thoughtfully designed living space with 4 bedrooms and 3 full bathrooms. A double-door entry opens to an inviting living room with fireplace and formal dining area, while soaring beamed ceilings, recessed lighting, and abundant natural light create an open, airy feel throughout. At the rear of the home, a comfortable great room overlooks the picturesque backyard with pool and spa, seamlessly connecting indoor and outdoor living. The chef’s kitchen showcases rich wood cabinetry, granite countertops, and high-end stainless-steel appliances, perfect for both casual meals and entertaining. The main level also features a private bedroom with adjacent full bath, plus a laundry room with direct access to the attached 2-car garage. Upstairs, the primary suite impresses with vaulted ceilings, dual closets, and a serene ensuite bath with dual vanities, joined by two additional spacious bedrooms, a full bathroom, and an oversized bonus room ideal for a game room, home office, or gym. Outdoors, a private retreat awaits with a sparkling pool and spa, built-in BBQ, and a wraparound brick patio framed by mature landscaping and tranquil hillside views. Just minutes from Gates Canyon Park, Erewhon Market, and premier shopping and dining in Calabasas, with access to the award-winning Las Virgenes Unified School District, this property blends comfort, convenience, and natural beauty—an exceptional opportunity to enjoy the coveted Calabasas lifestyle.
Additional Information
- Appliances
- Dishwasher, Disposal, Gas Range, Gas Water Heater, Range Hood, Water Heater
- Pool
- Yes
- Pool Description
- In Ground, Private
- Fireplace Description
- Gas, Library
- Heat
- Central
- Cooling
- Yes
- Cooling Description
- Central Air
- View
- Hills, Trees/Woods
- Exterior Construction
- Frame, Stucco, Wood Siding
- Patio
- Brick, Open, Patio, Wrap Around
- Garage Spaces Total
- 2
- Sewer
- Public Sewer
- Water
- Public
- School District
- Las Virgenes
- Elementary School
- Lupin Hill
- Middle School
- Wright
- High School
- Calabasas
- Interior Features
- Beamed Ceilings, Built-in Features, Crown Molding, Cathedral Ceiling(s), Separate/Formal Dining Room, Granite Counters, High Ceilings, Open Floorplan, Recessed Lighting, Storage, Two Story Ceilings, Bedroom on Main Level, Entrance Foyer, Loft, Primary Suite
- Attached Structure
- Detached
- Number Of Units Total
- 1
Listing courtesy of Listing Agent: Parastou Asadian (parastouasadian@yahoo.com) from Listing Office: Equity Union.
Mortgage Calculator
Based on information from California Regional Multiple Listing Service, Inc. as of . This information is for your personal, non-commercial use and may not be used for any purpose other than to identify prospective properties you may be interested in purchasing. Display of MLS data is usually deemed reliable but is NOT guaranteed accurate by the MLS. Buyers are responsible for verifying the accuracy of all information and should investigate the data themselves or retain appropriate professionals. Information from sources other than the Listing Agent may have been included in the MLS data. Unless otherwise specified in writing, Broker/Agent has not and will not verify any information obtained from other sources. The Broker/Agent providing the information contained herein may or may not have been the Listing and/or Selling Agent.
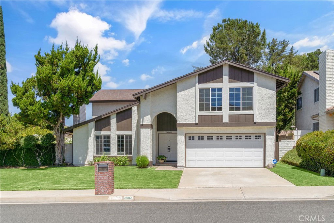
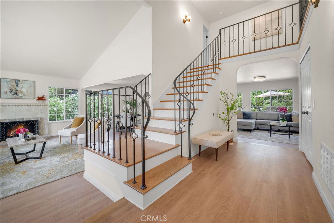
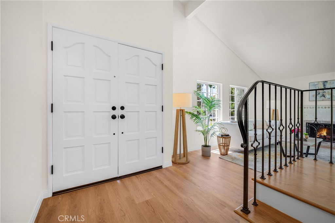
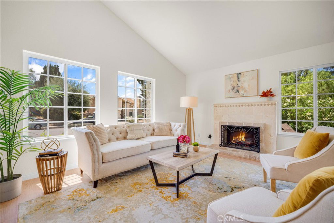
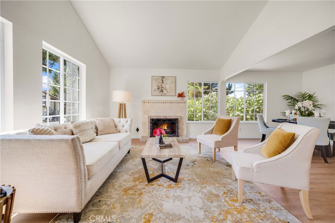
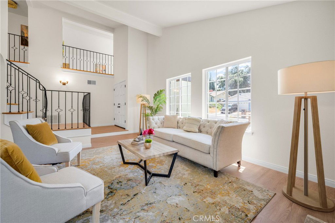
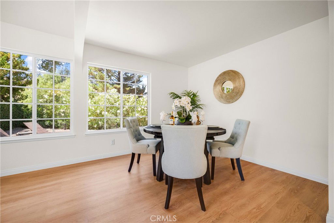
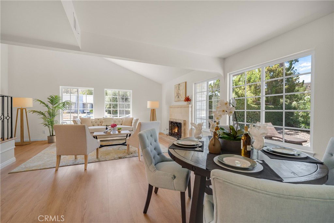
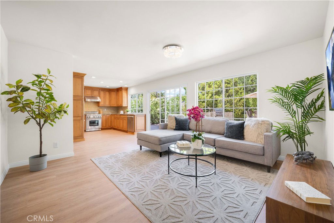
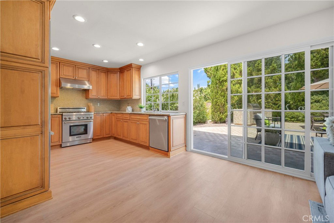
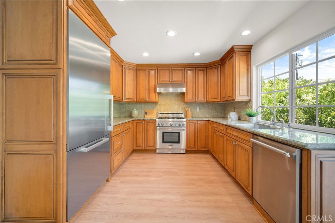
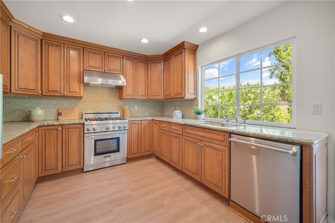
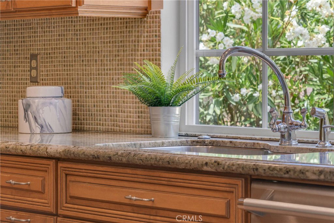
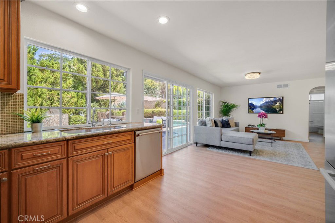
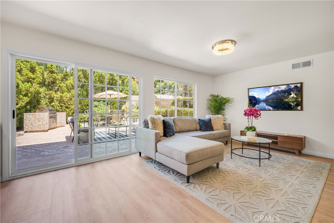
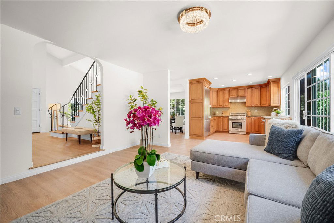
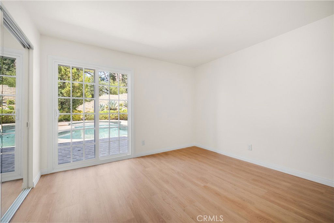
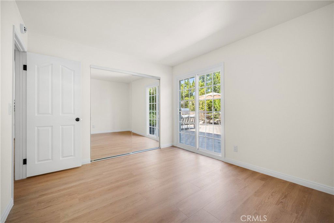
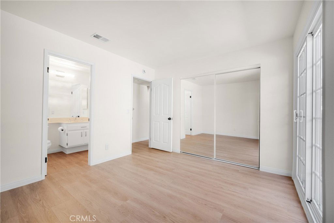
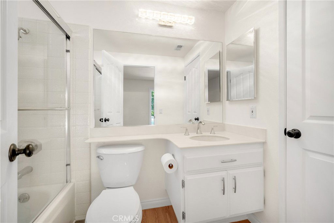
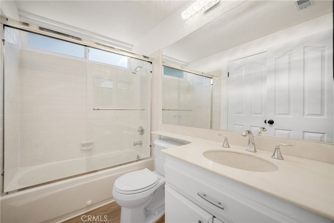
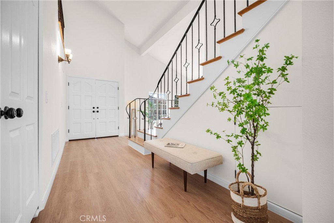
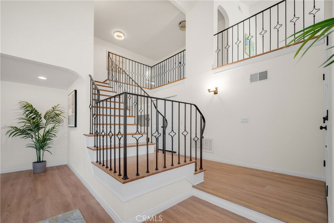
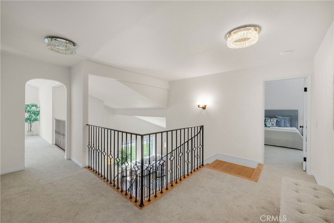
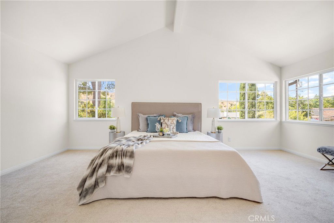
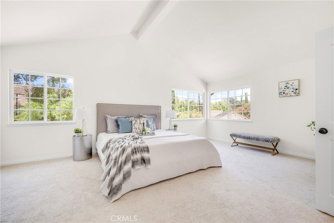
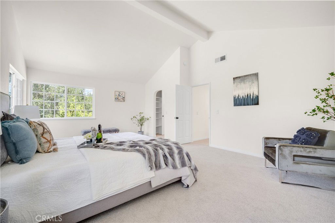
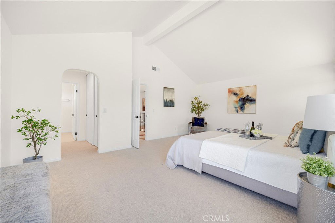
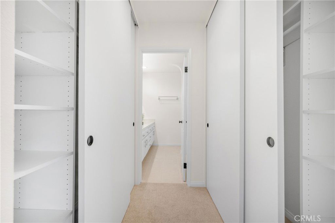
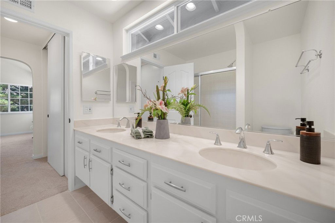
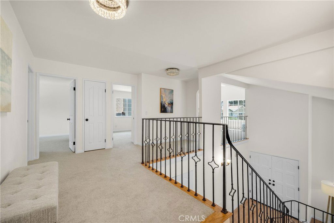
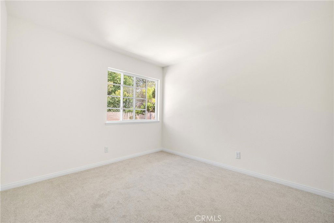
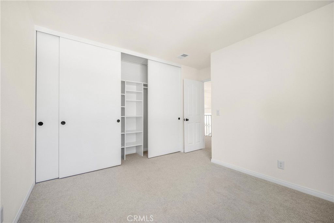
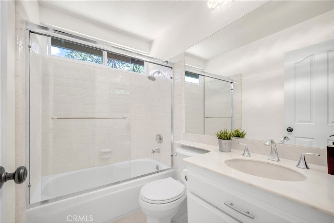
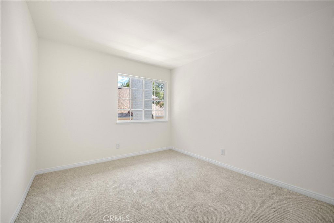
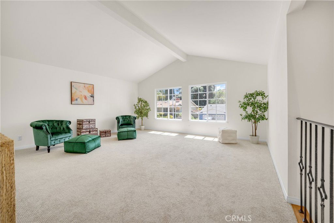
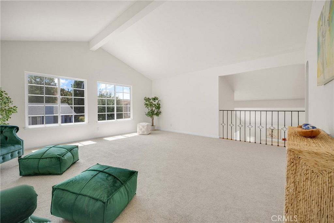
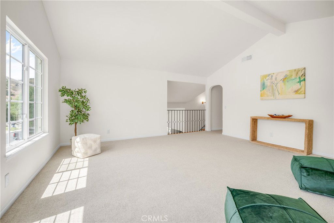
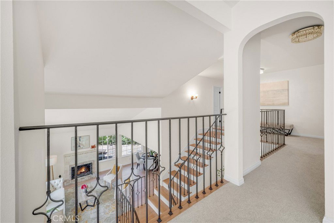
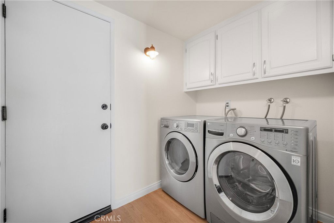
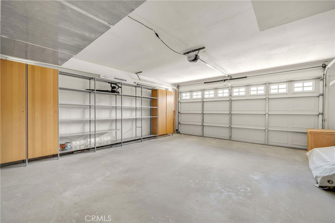
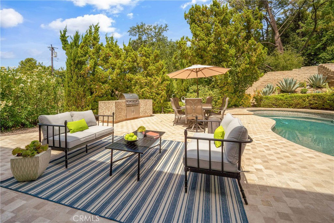
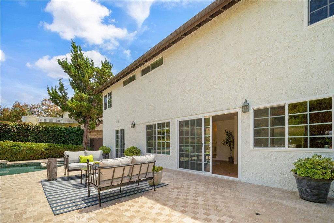
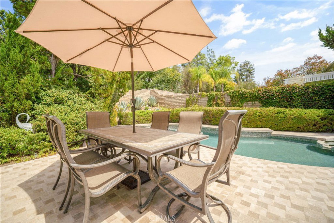
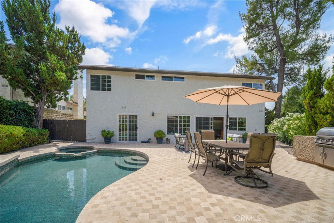
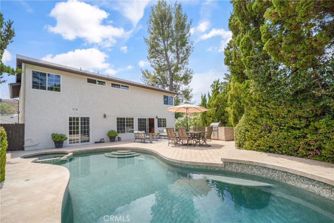
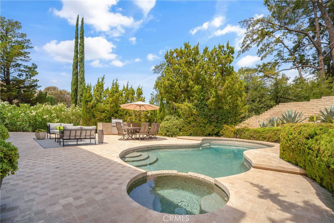
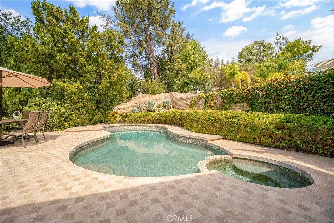
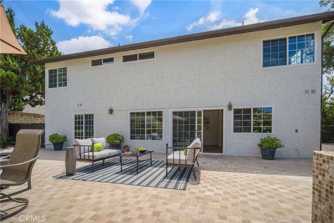
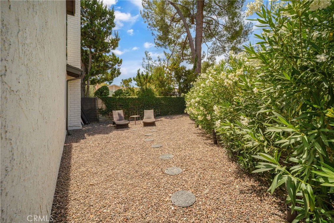
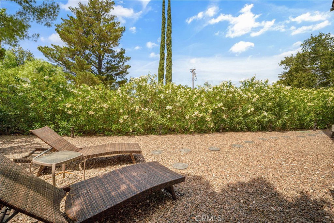
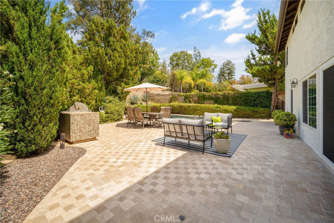
/u.realgeeks.media/makaremrealty/logo3.png)