406 University Avenue, Burbank, CA 91504
- $1,400,000
- 3
- BD
- 2
- BA
- 1,722
- SqFt
- List Price
- $1,400,000
- Price Change
- ▼ $50,000 1755846777
- Status
- ACTIVE
- MLS#
- NP25165138
- Year Built
- 1950
- Bedrooms
- 3
- Bathrooms
- 2
- Living Sq. Ft
- 1,722
- Lot Size
- 6,947
- Acres
- 0.16
- Lot Location
- 0-1 Unit/Acre
- Days on Market
- 36
- Property Type
- Single Family Residential
- Style
- Traditional
- Property Sub Type
- Single Family Residence
- Stories
- One Level
Property Description
Tucked away on a quiet street in the desirable Burbank Hills, this inviting 3-bedroom, 2-bathroom home offers 1,722 square feet of comfortable living on a generous 6,945 square foot lot. Step inside to a bright and welcoming living room featuring hardwood floors, recessed lighting, and a cozy fireplace—perfect for relaxing or entertaining. A formal dining room flows into the charming eat-in kitchen, which has been recently refreshed with newly painted cabinetry, tile countertops, and a spacious pantry. Just off the kitchen, a large and versatile family room provides even more living space for movie nights, a play area, or a home office. The primary bedroom offers direct access to the backyard, while two additional bedrooms and two full bathrooms ensure comfort and functionality for family and guests alike. Outside, enjoy a private backyard with a covered patio ideal for dining al fresco or lounging in the shade. A lush side yard is home to mature fruit trees including lemon, orange, mandarin, lime, pomegranate, and avocado—bringing charm and natural beauty to the space. Modern upgrades include enhanced plumbing and electrical systems, new insulation, a newer roof and gutters, wired Ethernet throughout, leased solar panels, and drought-tolerant landscaping for efficiency and sustainability. The detached garage includes a workshop and a custom soundproof booth, perfect for creative projects or remote work. Located in the highly rated Burbank Unified School District and close to parks, shops, and dining, this thoughtfully updated home blends classic character with added space and modern convenience in one of Burbank’s most cherished neighborhoods.
Additional Information
- Appliances
- Dishwasher, Electric Oven, Gas Water Heater, Ice Maker, Microwave, Refrigerator, Vented Exhaust Fan, Water To Refrigerator, Dryer, Washer
- Pool Description
- None
- Fireplace Description
- Living Room
- Heat
- Central
- Cooling
- Yes
- Cooling Description
- Central Air
- View
- Neighborhood
- Exterior Construction
- Stucco
- Patio
- Covered
- Roof
- Composition
- Garage Spaces Total
- 1
- Sewer
- Public Sewer
- Water
- Public
- School District
- Burbank Unified
- Interior Features
- Wet Bar, Breakfast Area, Separate/Formal Dining Room, Pantry, Pull Down Attic Stairs, Recessed Lighting, Tile Counters, All Bedrooms Down, Bedroom on Main Level, Main Level Primary
- Attached Structure
- Detached
- Number Of Units Total
- 1
Listing courtesy of Listing Agent: Sabrina Salamone (sabrina@sellingsalamone.com) from Listing Office: Compass.
Mortgage Calculator
Based on information from California Regional Multiple Listing Service, Inc. as of . This information is for your personal, non-commercial use and may not be used for any purpose other than to identify prospective properties you may be interested in purchasing. Display of MLS data is usually deemed reliable but is NOT guaranteed accurate by the MLS. Buyers are responsible for verifying the accuracy of all information and should investigate the data themselves or retain appropriate professionals. Information from sources other than the Listing Agent may have been included in the MLS data. Unless otherwise specified in writing, Broker/Agent has not and will not verify any information obtained from other sources. The Broker/Agent providing the information contained herein may or may not have been the Listing and/or Selling Agent.
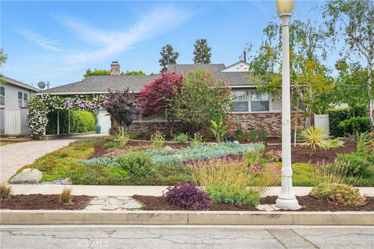
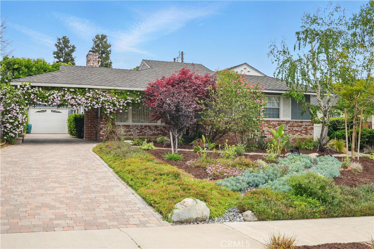
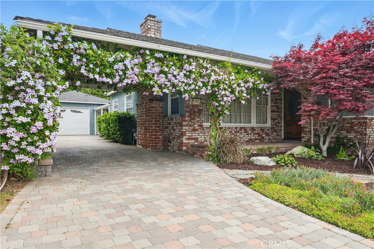
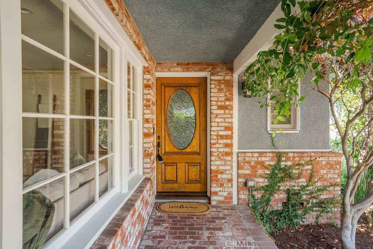
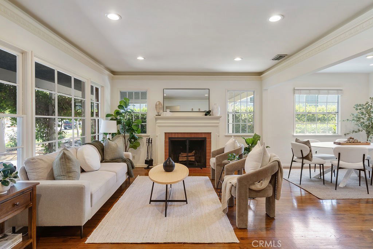
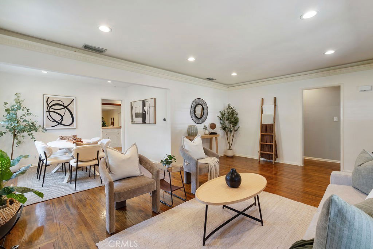
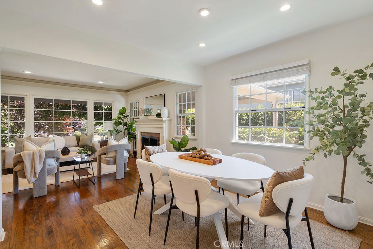
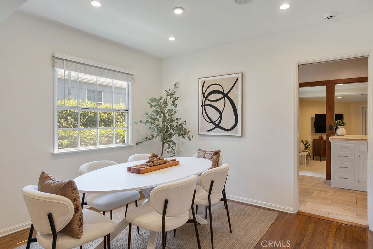
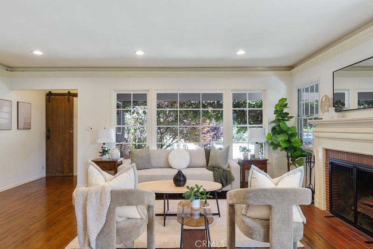
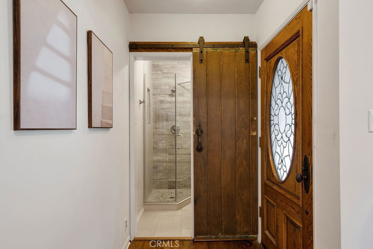
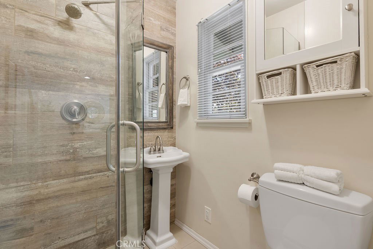
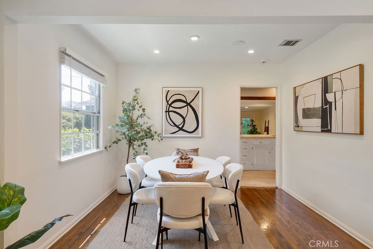
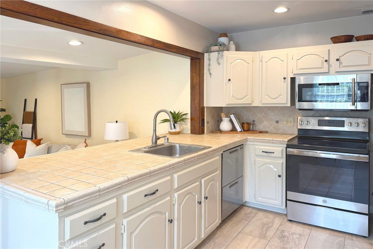
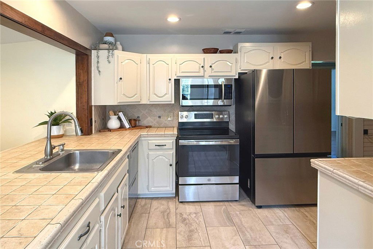
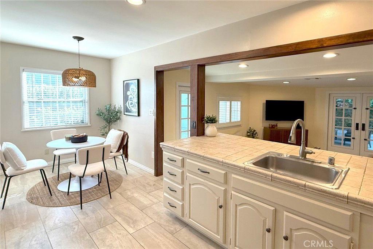
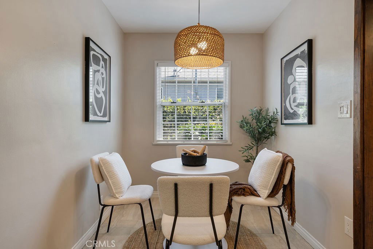
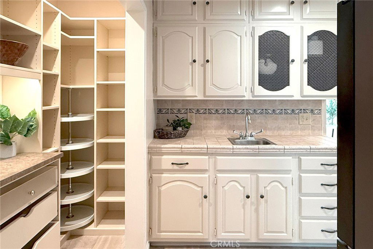
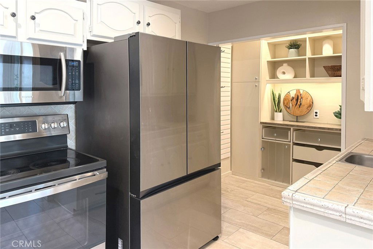
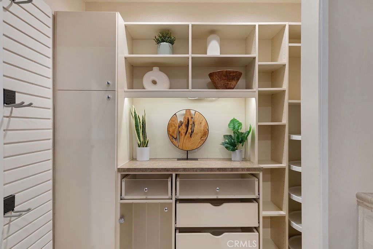
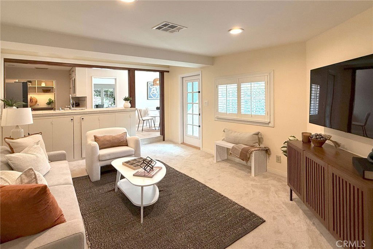
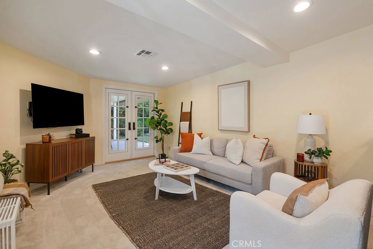
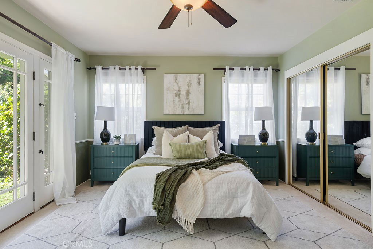
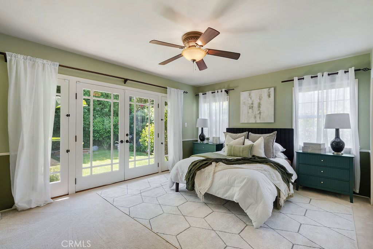
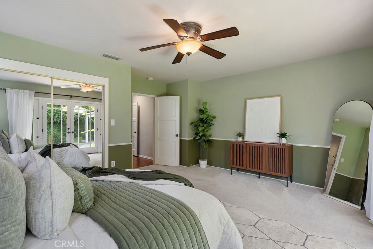
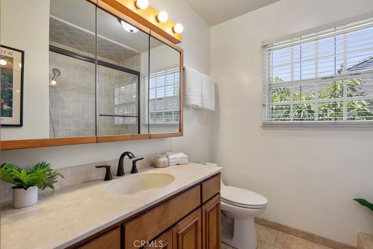
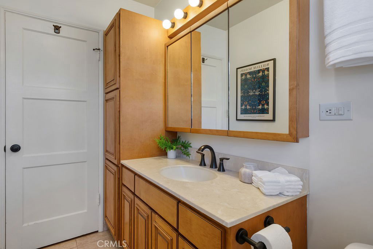
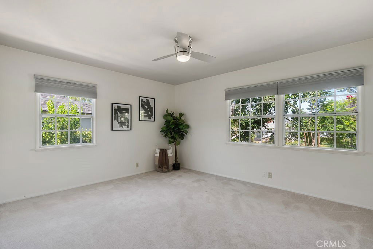
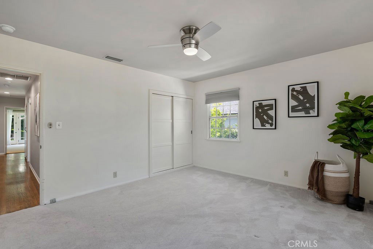
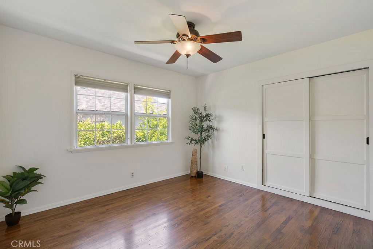
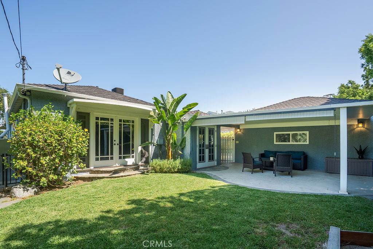
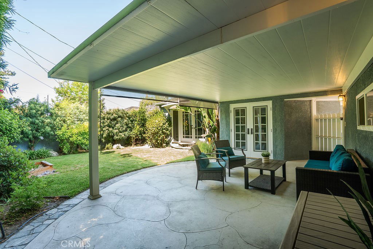
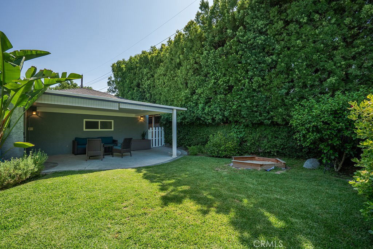
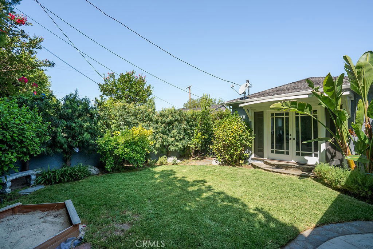
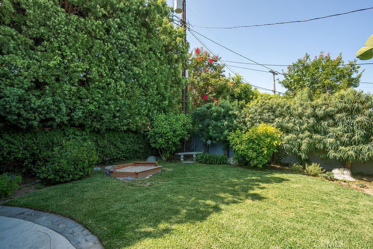
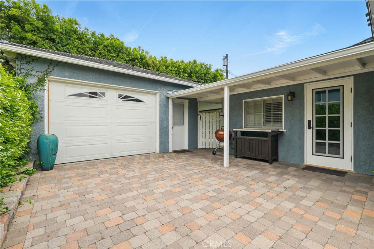
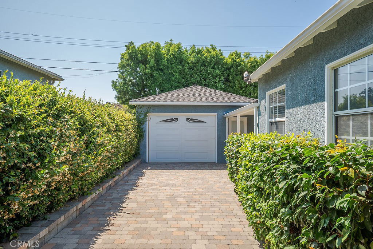
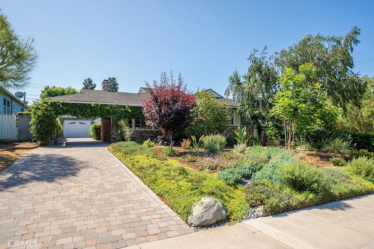
/u.realgeeks.media/makaremrealty/logo3.png)