4241 Kingfisher Road, Calabasas, CA 91302
- $1,399,999
- 4
- BD
- 3
- BA
- 2,370
- SqFt
- List Price
- $1,399,999
- Status
- ACTIVE
- MLS#
- SR25156854
- Year Built
- 1967
- Bedrooms
- 4
- Bathrooms
- 3
- Living Sq. Ft
- 2,370
- Lot Size
- 12,147
- Acres
- 0.28
- Lot Location
- Cul-De-Sac
- Days on Market
- 44
- Property Type
- Single Family Residential
- Property Sub Type
- Single Family Residence
- Stories
- One Level
Property Description
Nestled at the end of a peaceful cul-de-sac in the Bird Streets (Park Moderne) of Calabasas, this beautifully maintained 4-bedroom, 3-bathroom home offers a perfect blend of comfort, functionality, and tranquility. Filled with natural light and designed with a thoughtful layout, this residence is ideal for both everyday living and entertaining. The open and thoughtfully designed floor plan includes a privately located guest bedroom, ideal for visitors, in-laws, gym or a dedicated home office. The primary suite offers a peaceful retreat with a large picture window overlooking the serene backyard. It features an en-suite bathroom with dual sinks and a walk-in closet. The bright and airy living space flows seamlessly into the dining and kitchen areas, creating a comfortable and connected atmosphere for everyday living and entertaining. Large windows throughout the home bring the outdoors in, enhancing the peaceful ambiance. Step outside into an expansive backyard oasis surrounded by beautiful lush landscaping. Enjoy a large side yard, perfect for play or gardening, and a separate pool and spa area conveniently tucked away for both relaxation and entertaining. Located within the award-winning Las Virgenes Unified School District and close to several top-rated private schools, this home also offers unbeatable access to renowned restaurants, high-end shopping, scenic hiking trails, and just a short drive to the stunning beaches of Malibu.
Additional Information
- Appliances
- Built-In Range, Double Oven, Dishwasher, Gas Cooktop
- Pool
- Yes
- Pool Description
- In Ground, Private
- Fireplace Description
- Living Room
- Heat
- Central
- Cooling
- Yes
- Cooling Description
- Central Air
- View
- Pool, Trees/Woods
- Garage Spaces Total
- 2
- Sewer
- Public Sewer
- Water
- Public
- School District
- Las Virgenes
- Elementary School
- Chapparal
- Middle School
- A.C. Stelle
- High School
- Calabasas
- Interior Features
- Separate/Formal Dining Room, Eat-in Kitchen, In-Law Floorplan, All Bedrooms Down, Bedroom on Main Level, Main Level Primary, Primary Suite, Walk-In Closet(s)
- Attached Structure
- Detached
- Number Of Units Total
- 1
Listing courtesy of Listing Agent: Patricia Mardell (pattimardell@gmail.com) from Listing Office: Equity Union.
Mortgage Calculator
Based on information from California Regional Multiple Listing Service, Inc. as of . This information is for your personal, non-commercial use and may not be used for any purpose other than to identify prospective properties you may be interested in purchasing. Display of MLS data is usually deemed reliable but is NOT guaranteed accurate by the MLS. Buyers are responsible for verifying the accuracy of all information and should investigate the data themselves or retain appropriate professionals. Information from sources other than the Listing Agent may have been included in the MLS data. Unless otherwise specified in writing, Broker/Agent has not and will not verify any information obtained from other sources. The Broker/Agent providing the information contained herein may or may not have been the Listing and/or Selling Agent.
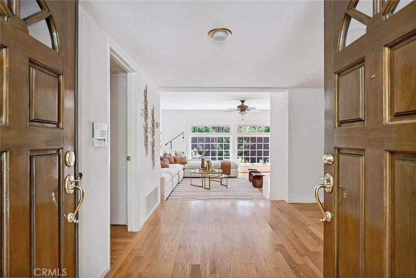
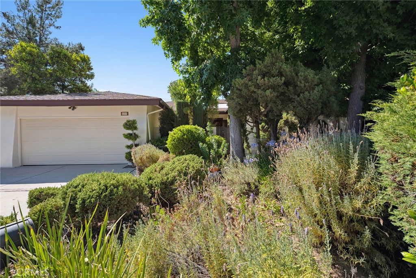
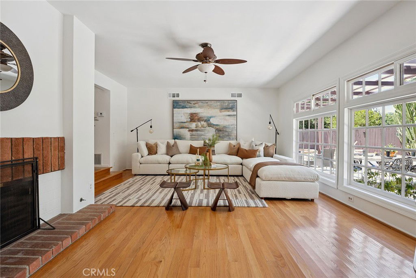
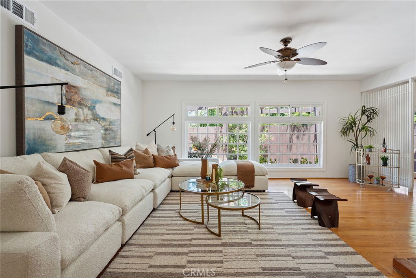
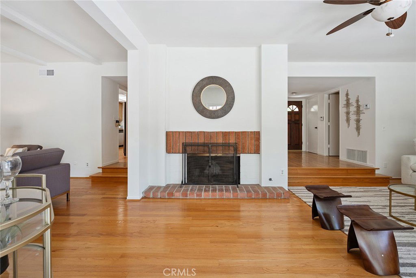
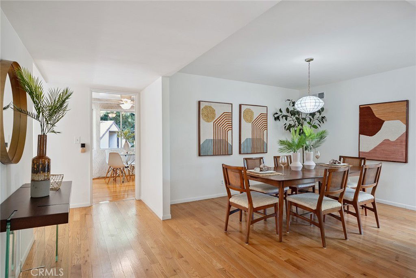
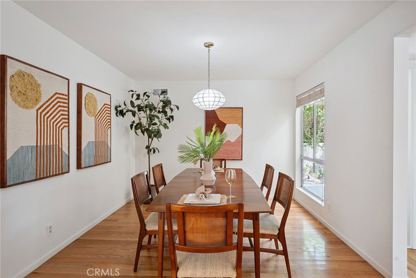
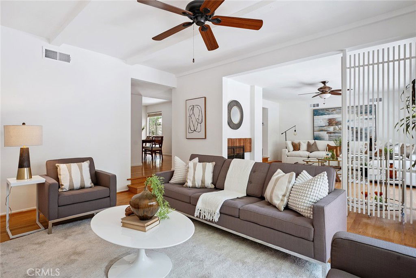
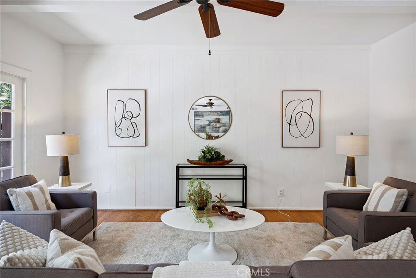
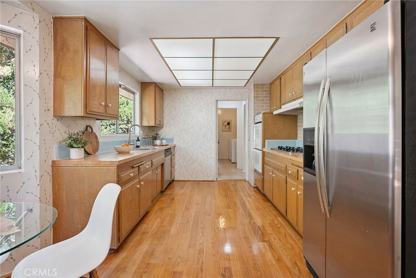
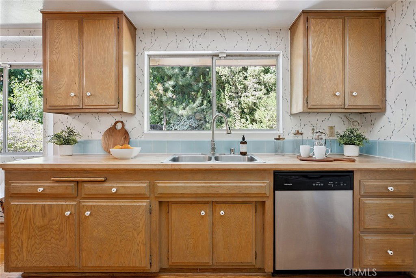
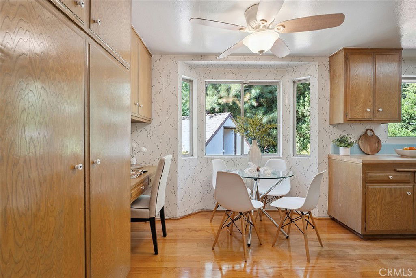
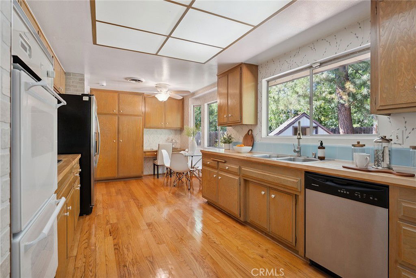
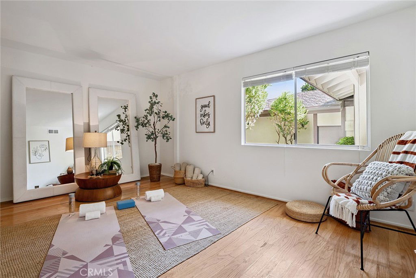
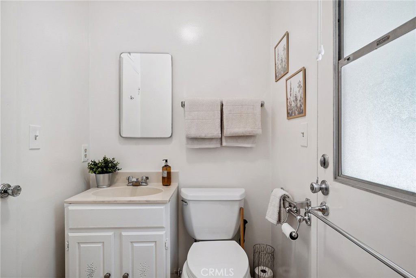
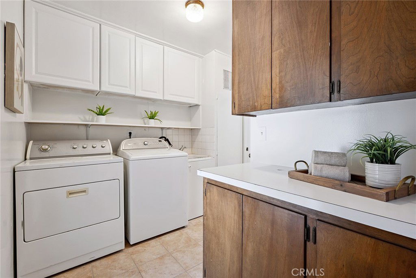
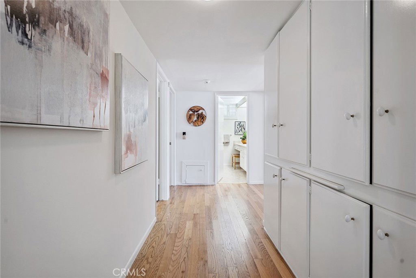
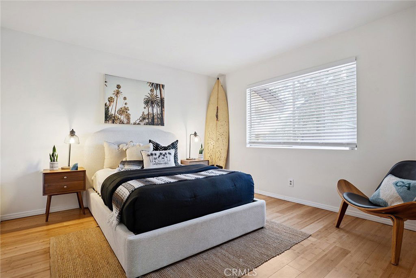
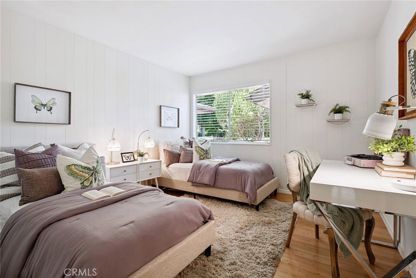
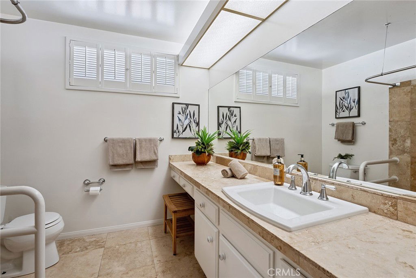
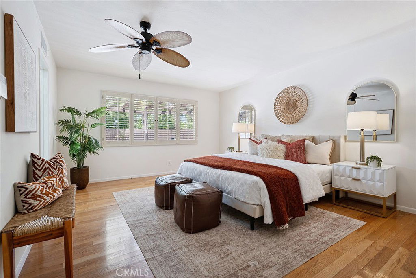
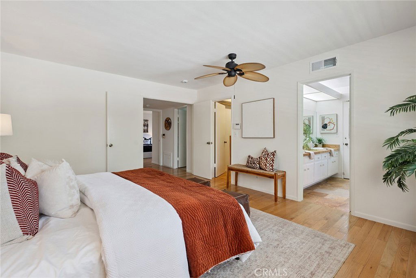
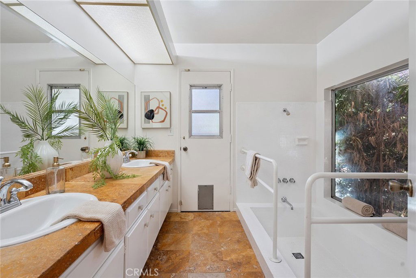
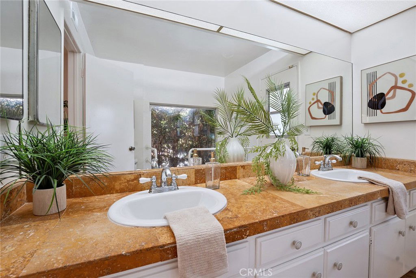
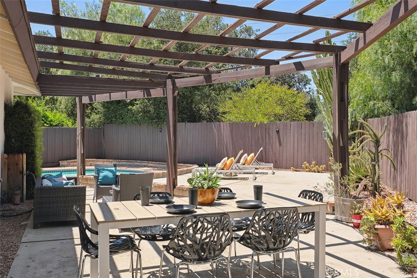
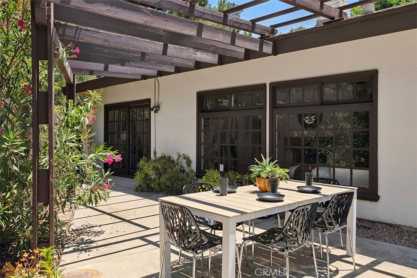
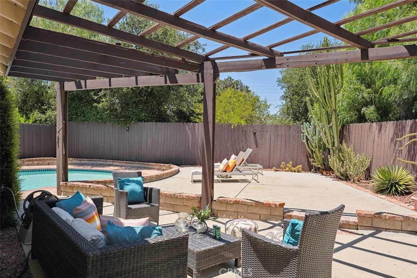
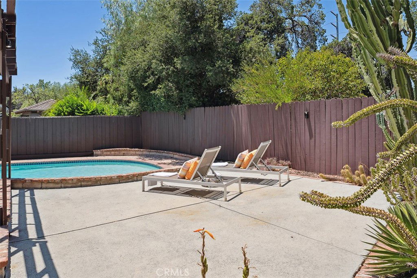
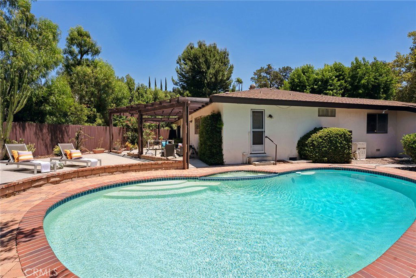
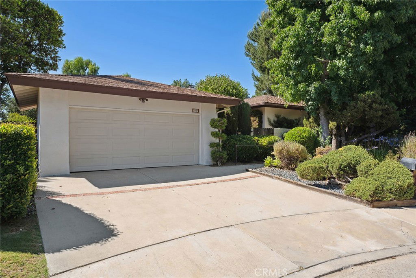
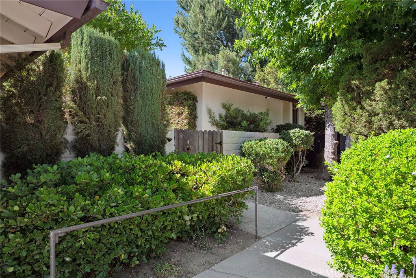
/u.realgeeks.media/makaremrealty/logo3.png)