2141 W Pacific Avenue, Burbank, CA 91506
- $1,399,999
- 4
- BD
- 3
- BA
- 2,926
- SqFt
- List Price
- $1,399,999
- Price Change
- ▼ $49,001 1754718097
- Status
- ACTIVE
- MLS#
- BB25119676
- Year Built
- 1991
- Bedrooms
- 4
- Bathrooms
- 3
- Living Sq. Ft
- 2,926
- Lot Size
- 6,756
- Acres
- 0.16
- Lot Location
- Back Yard, Front Yard
- Days on Market
- 64
- Property Type
- Single Family Residential
- Property Sub Type
- Single Family Residence
- Stories
- Two Levels
Property Description
Welcome to 2141 W Pacific Avenue—an elegant blend of timeless architecture and thoughtful design, nestled in the heart of Burbank. A charming, covered walkway sets the tone as you approach, leading to an impressive interior that effortlessly balances classic character with modern livability. Upon entry, your eye is immediately drawn to the grand, curved staircase, illuminated by soaring ceilings and accented by vintage brass chandeliers—a striking focal point that introduces the home’s refined aesthetic. To the right, the formal living room is framed by pitched, vaulted ceilings and expansive picture windows with interior shutters, creating a bright and inviting atmosphere. The layout flows with purpose into the chef’s kitchen, where natural wood cabinetry, crisp white tile counters, and an eat-at bar provide both beauty and functionality—ideal for everyday use or casual entertaining. Adjacent to the kitchen, the family room is filled with natural light and centered around a classic brick fireplace. A built-in bar enhances the space, while sliding doors open to a private backyard retreat—lush, serene, and designed for both intimate gatherings and larger celebrations. Also on the first floor, a guest bedroom with double doors offers flexible use as a home office or guest suite, paired with a guest bathroom for added convenience. Upstairs, the primary suite offers a sense of scale and sophistication. French doors open to vaulted ceilings, expansive shuttered windows, and dual mirrored walk-in closets. The ensuite bathroom delivers spa-like luxury with a soaking tub, walk-in shower, and a thoughtful layout designed for comfort. Two additional upstairs bedrooms share a well-appointed full bath, perfect for family or visiting guests. Additional highlights include a two-car garage with a separate storage room that presents an excellent opportunity for a workshop, creative studio, or additional home office. Centrally located in Burbank and minutes from major studios, top-rated schools, shopping, and dining, 2141 W Pacific offers the ideal combination of elegance, functionality, and convenience in one of the city’s most desirable neighborhoods.
Additional Information
- Appliances
- Dishwasher, Gas Range, Refrigerator
- Pool Description
- None
- Fireplace Description
- Decorative, Family Room
- Heat
- Central
- Cooling
- Yes
- Cooling Description
- Central Air
- View
- None
- Garage Spaces Total
- 2
- Sewer
- Public Sewer
- Water
- Public
- School District
- Burbank Unified
- Interior Features
- Ceiling Fan(s), High Ceilings, Recessed Lighting, All Bedrooms Up
- Attached Structure
- Detached
- Number Of Units Total
- 1
Listing courtesy of Listing Agent: Bryan Ochse (Bryan@mediawestrealty.com) from Listing Office: Media West Realty,Inc..
Mortgage Calculator
Based on information from California Regional Multiple Listing Service, Inc. as of . This information is for your personal, non-commercial use and may not be used for any purpose other than to identify prospective properties you may be interested in purchasing. Display of MLS data is usually deemed reliable but is NOT guaranteed accurate by the MLS. Buyers are responsible for verifying the accuracy of all information and should investigate the data themselves or retain appropriate professionals. Information from sources other than the Listing Agent may have been included in the MLS data. Unless otherwise specified in writing, Broker/Agent has not and will not verify any information obtained from other sources. The Broker/Agent providing the information contained herein may or may not have been the Listing and/or Selling Agent.
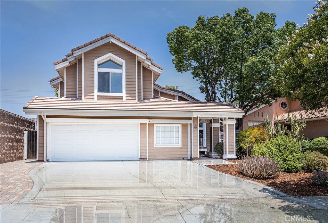
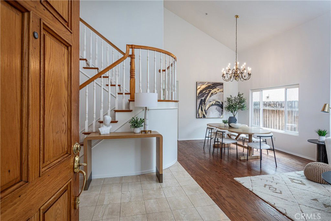
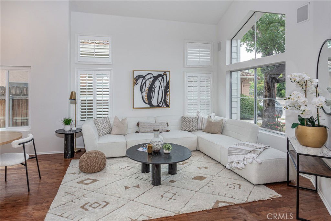
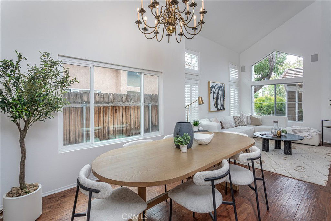
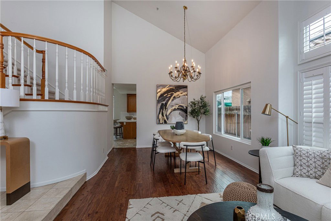
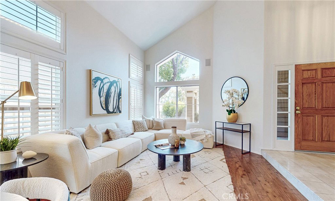
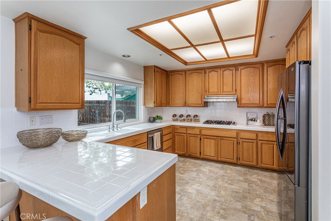
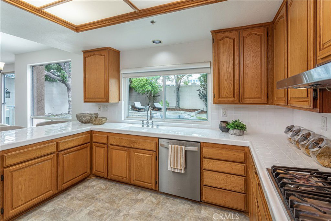
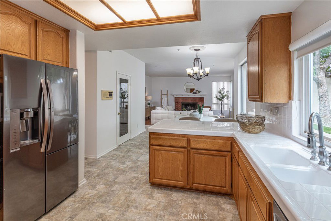
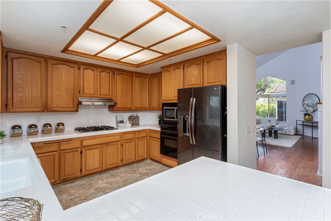
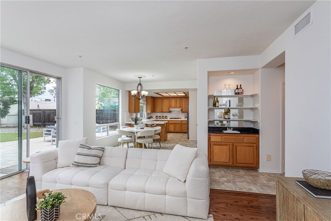
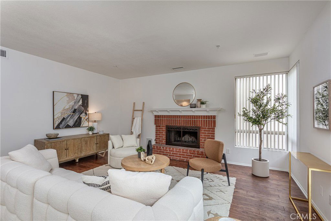
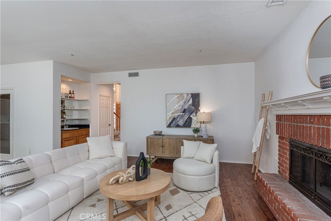
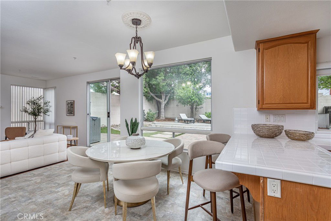
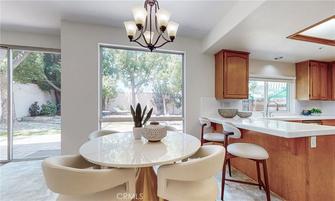
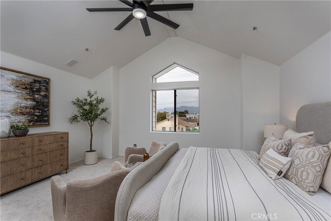
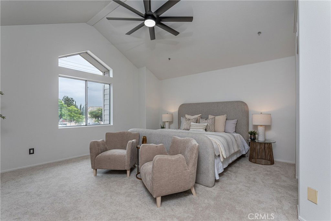
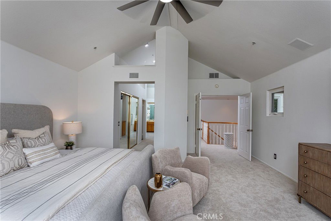
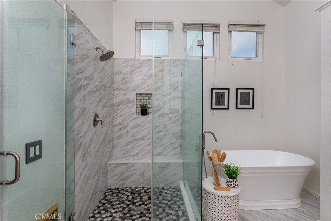
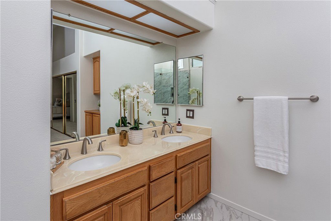
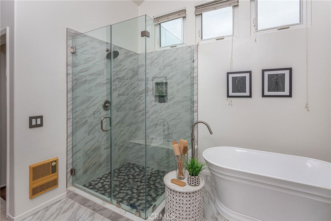
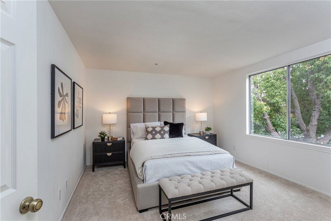
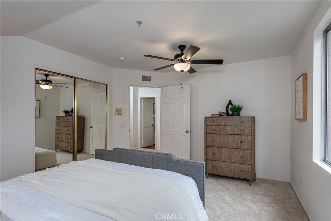
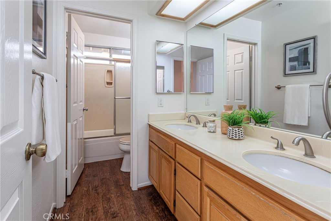
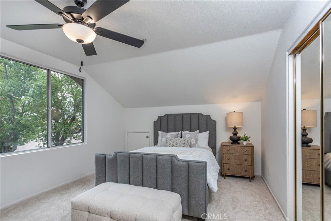
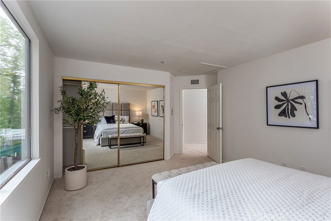
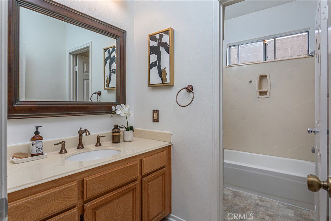
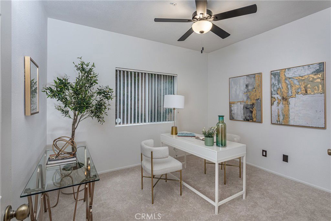
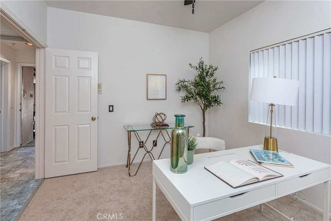
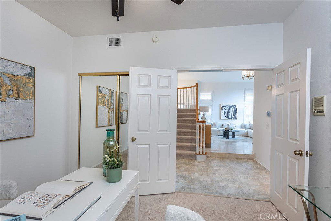
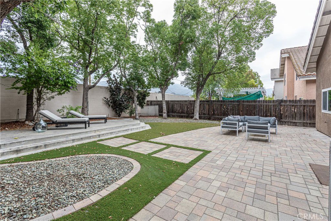
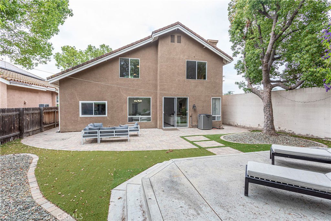
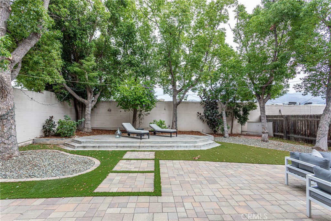
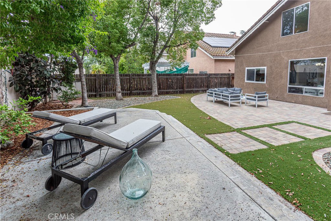
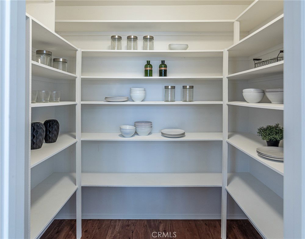
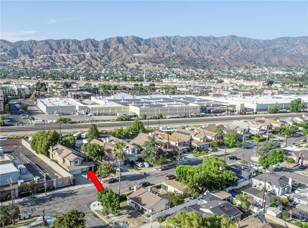
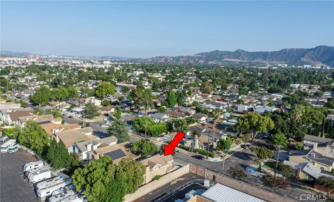
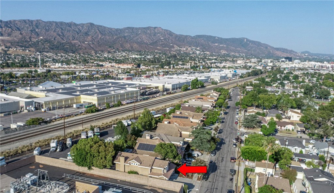
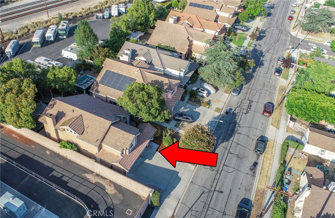
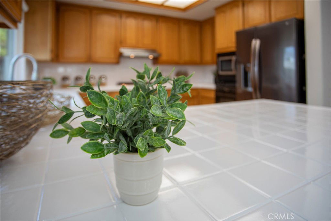
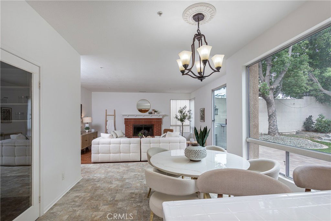
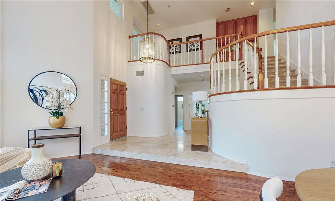
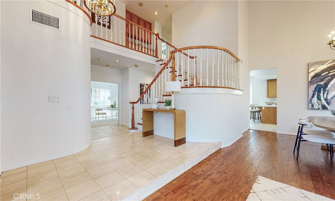
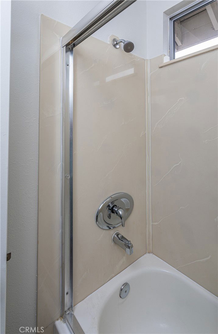
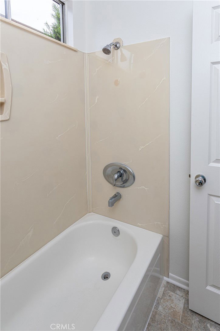
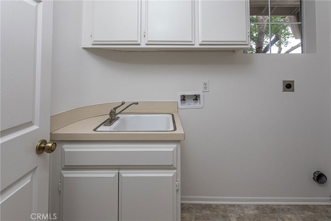
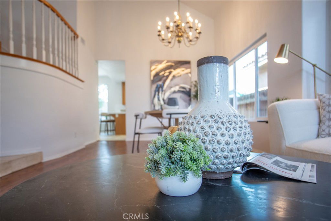
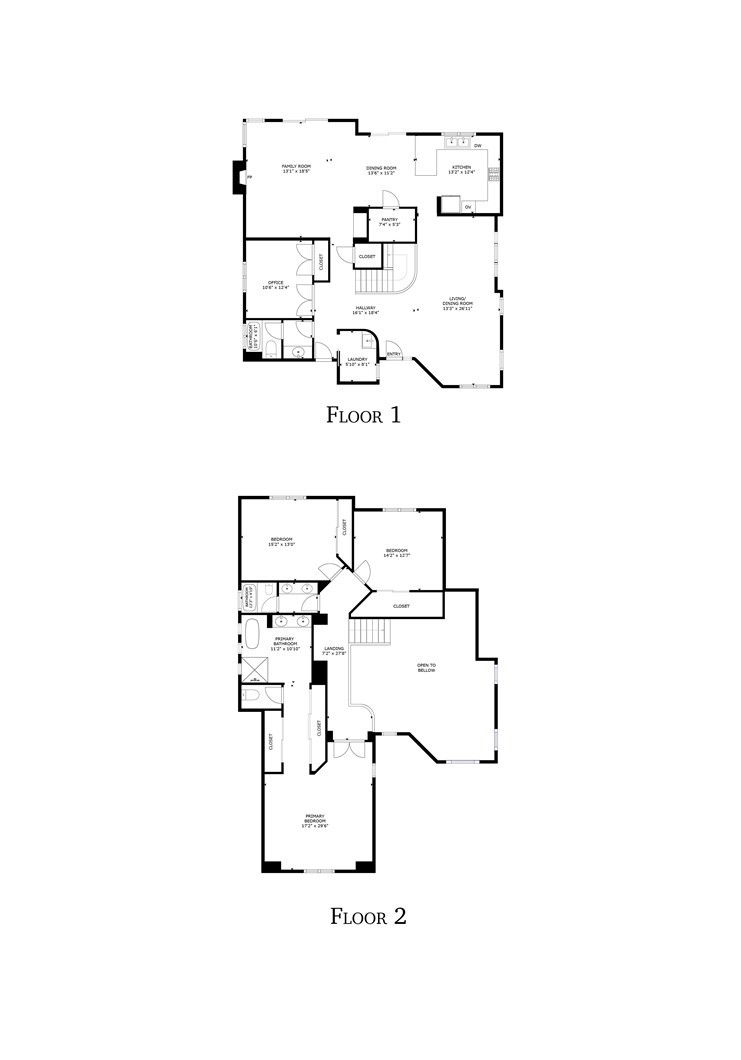
/u.realgeeks.media/makaremrealty/logo3.png)