26950 Helmond Drive, Calabasas, CA 91301
- $1,399,000
- 4
- BD
- 3
- BA
- 2,593
- SqFt
- List Price
- $1,399,000
- Price Change
- ▼ $100,000 1755846371
- Status
- ACTIVE
- MLS#
- SR25167887
- Year Built
- 1965
- Bedrooms
- 4
- Bathrooms
- 3
- Living Sq. Ft
- 2,593
- Lot Size
- 7,771
- Acres
- 0.18
- Lot Location
- Back Yard, Front Yard, Landscaped, Level, Street Level, Walkstreet
- Days on Market
- 31
- Property Type
- Single Family Residential
- Property Sub Type
- Single Family Residence
- Stories
- Two Levels
Property Description
Welcome to a warm and inviting haven in Saratoga Hills, now available at a fantastic new price! This beautifully updated Calabasas pool home exudes modern comfort and style, nestled in one of the area's most sought-after neighborhoods. With 4 bedrooms and 3 bathrooms, this 2,593-square-foot residence is set on a lushly landscaped 7,300-square-foot lot, providing ample space for both relaxation and entertainment. As featured on an episode of House Hunters, this charming home greets you with soaring vaulted ceilings, dual-pane windows, plantation shutters and luxury vinyl plank flooring. A stunning quartz-clad fireplace adds warmth to the sun-drenched living area, seamlessly flowing into the dining room and kitchen, where you'll find waterfall-edge quartz countertops, stainless steel appliances, a central island, and French doors that open to the serene backyard. On the main level, a nice sized guest bedroom and 3/4 bathroom offer perfect accommodations for visitors, multigenerational living, or a dedicated home office. The convenient laundry room, complete with a washer and dryer, provides direct access to an expansive three-car garage with an epoxy floor. Upstairs, the primary suite is a true sanctuary, featuring a fully permitted 400 sq ft addition that can serve as a nursery, gym, office, or potential fifth bedroom. The spa-inspired ensuite bath includes a soaking tub, walk-in shower, and dual vanities. The second upstairs bedroom also connects to the sun filled addition, offering possibilities for creating distinct, multifunctional spaces. The third bedroom is conveniently located near the remodeled hallway bathroom and linen closets. The private backyard is a peaceful retreat, complete with an inground pool, water fountains, multiple seating areas, and mature landscaping—perfect for outdoor dining and gatherings. Ideally situated near Grape Arbor Park and just a short distance from the award-winning Las Virgenes schools, this home offers both convenience and tranquility in a prime location. Come and experience the warmth and charm this exceptional home has to offer!
Additional Information
- Appliances
- Dishwasher, Electric Oven, Electric Range, Microwave, Refrigerator, Range Hood, Dryer, Washer
- Pool
- Yes
- Pool Description
- In Ground, Private
- Fireplace Description
- Gas, Living Room, See Remarks
- Heat
- Central
- Cooling
- Yes
- Cooling Description
- Central Air
- View
- Hills, Mountain(s), Neighborhood
- Exterior Construction
- Stucco
- Patio
- Covered, Patio, See Remarks
- Roof
- Shake
- Garage Spaces Total
- 3
- Sewer
- Public Sewer
- Water
- Public
- School District
- Las Virgenes
- Interior Features
- Balcony, Ceiling Fan(s), Separate/Formal Dining Room, In-Law Floorplan, Open Floorplan, Quartz Counters, Recessed Lighting, See Remarks, Unfurnished, Bedroom on Main Level, Primary Suite, Walk-In Closet(s)
- Attached Structure
- Detached
- Number Of Units Total
- 1
Listing courtesy of Listing Agent: Philip Berson (philip.berson@compass.com) from Listing Office: Compass.
Mortgage Calculator
Based on information from California Regional Multiple Listing Service, Inc. as of . This information is for your personal, non-commercial use and may not be used for any purpose other than to identify prospective properties you may be interested in purchasing. Display of MLS data is usually deemed reliable but is NOT guaranteed accurate by the MLS. Buyers are responsible for verifying the accuracy of all information and should investigate the data themselves or retain appropriate professionals. Information from sources other than the Listing Agent may have been included in the MLS data. Unless otherwise specified in writing, Broker/Agent has not and will not verify any information obtained from other sources. The Broker/Agent providing the information contained herein may or may not have been the Listing and/or Selling Agent.
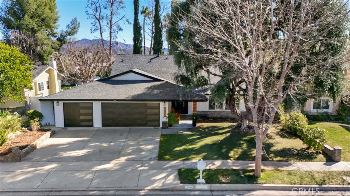
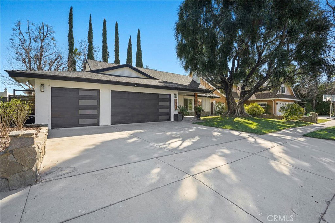
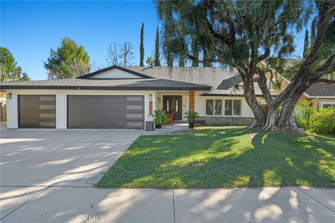
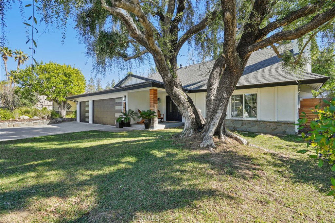
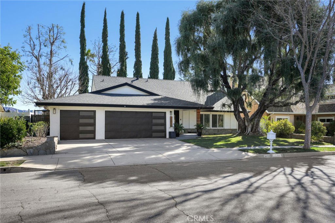
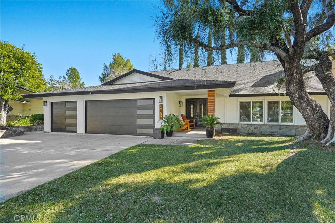
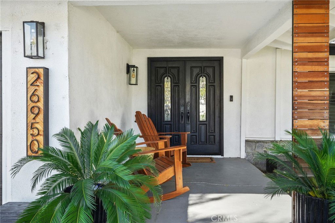
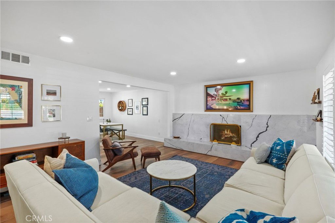
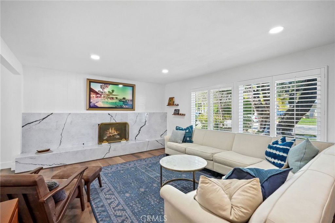
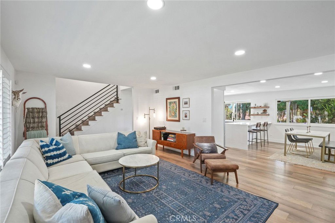
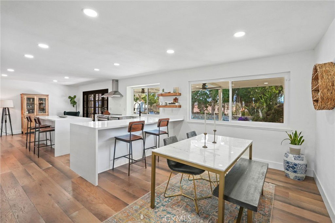
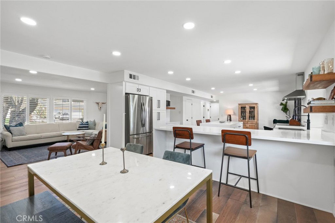
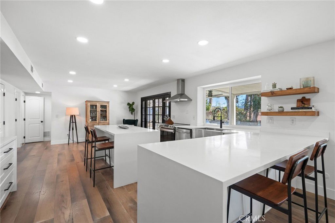
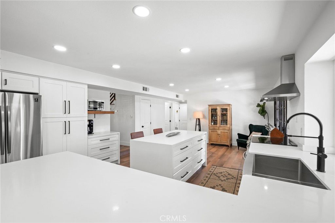
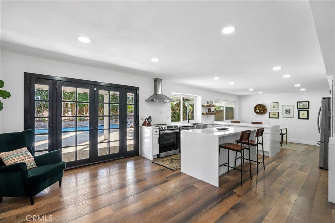
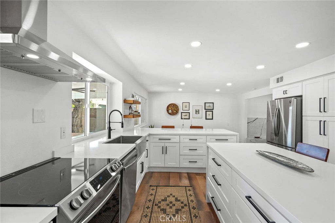
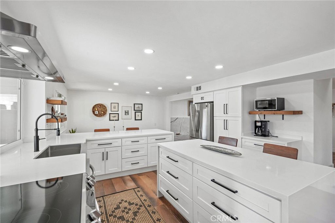
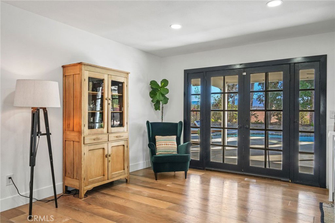
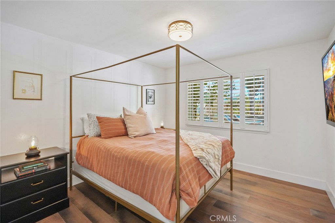
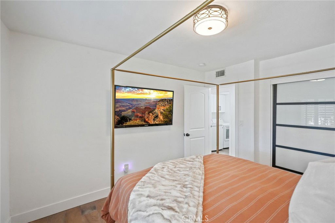
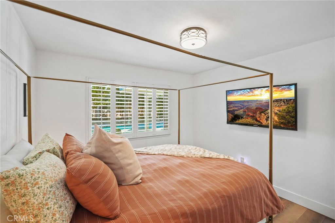
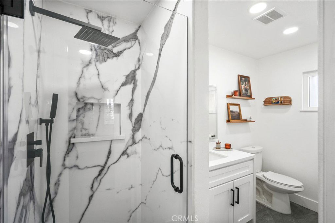
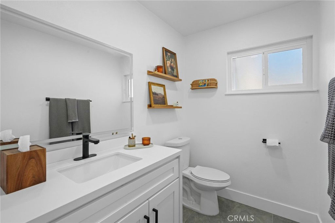
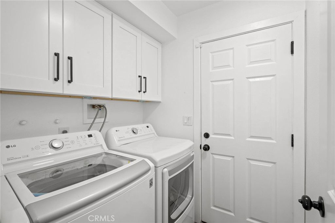
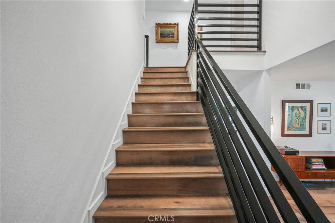
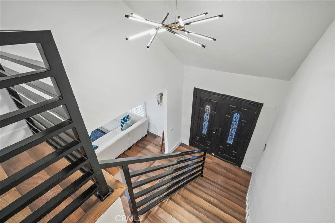
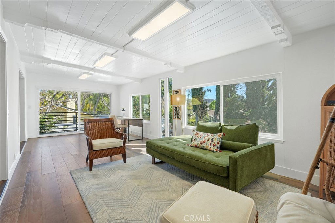
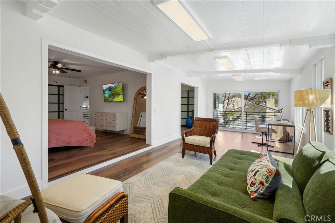
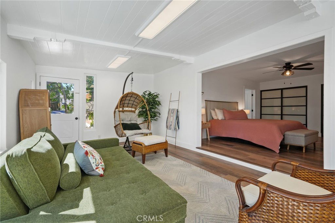
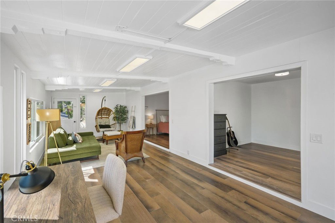
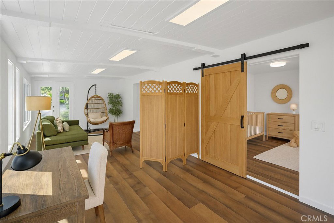
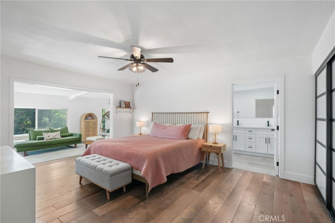
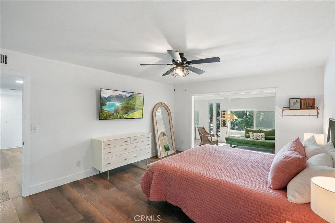
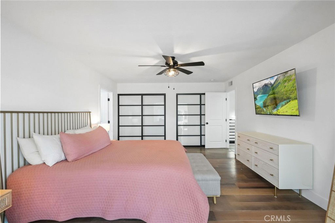
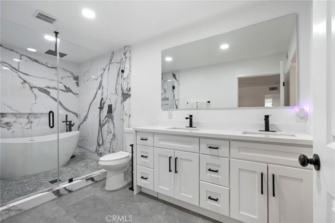
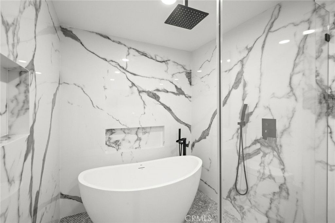
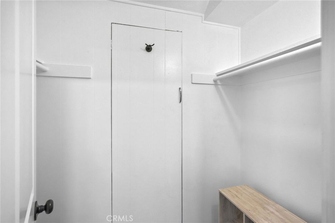
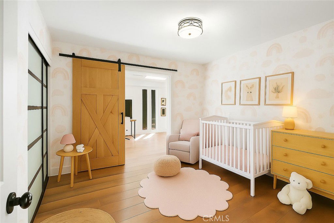
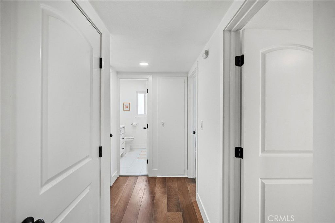
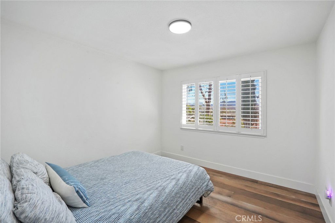
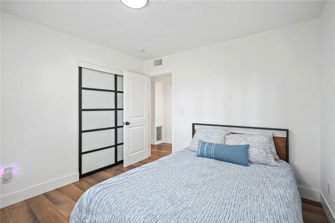
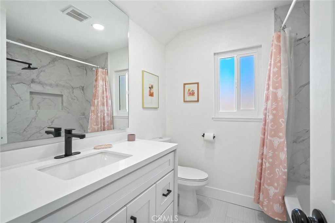
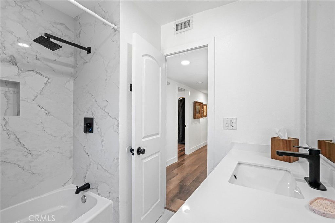
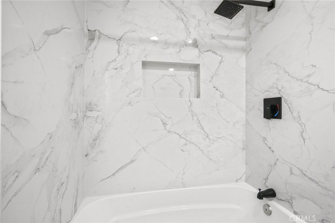
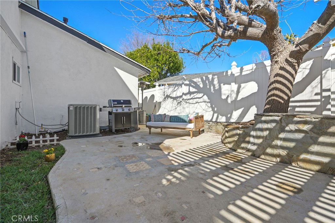
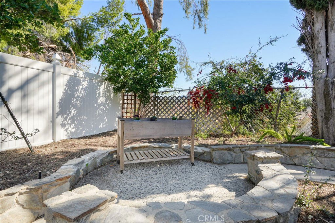
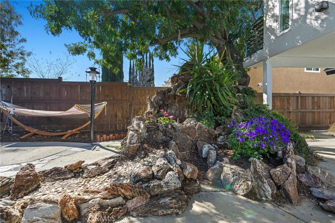
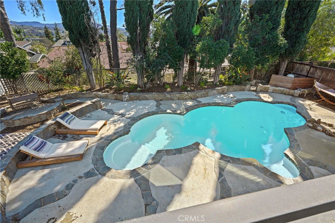
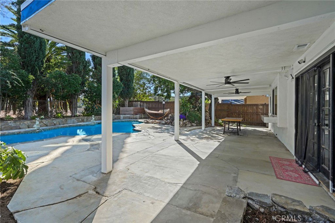
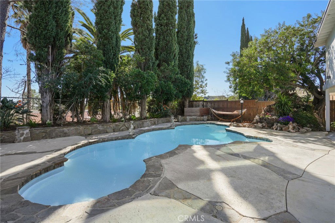
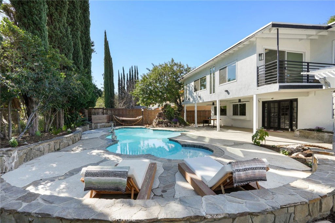
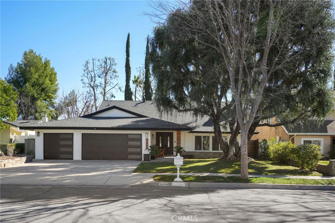
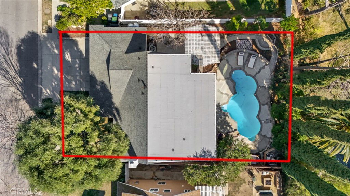
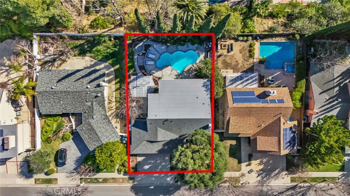
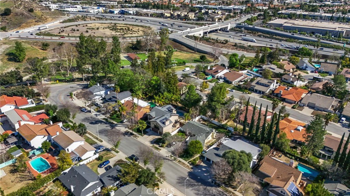
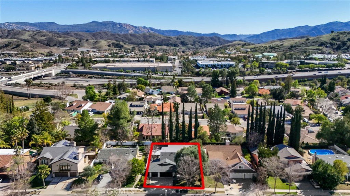
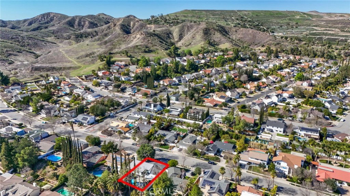
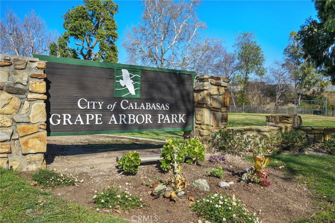
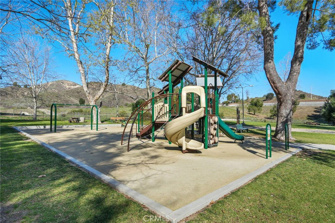
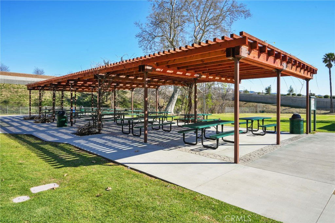
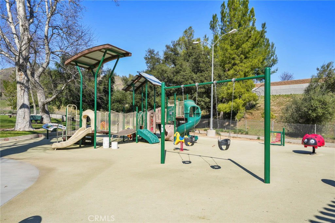
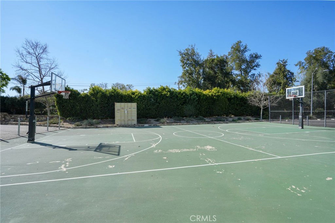
/u.realgeeks.media/makaremrealty/logo3.png)