1826 Bara Road, Glendale, CA 91208
- $1,389,000
- 3
- BD
- 2
- BA
- 1,479
- SqFt
- List Price
- $1,389,000
- Price Change
- ▼ $61,000 1754433909
- Status
- ACTIVE
- MLS#
- SR25160875
- Year Built
- 1957
- Bedrooms
- 3
- Bathrooms
- 2
- Living Sq. Ft
- 1,479
- Lot Size
- 9,868
- Acres
- 0.23
- Lot Location
- 0-1 Unit/Acre
- Days on Market
- 39
- Property Type
- Single Family Residential
- Style
- Mid-Century Modern
- Property Sub Type
- Single Family Residence
- Stories
- One Level
Property Description
Tucked away in the highly desirable Verdugo Woodlands neighborhood, this lovely 3-bedroom, 2-bathroom home blends mid-century charm with thoughtful modern upgrades, offering the perfect balance of character, comfort, and convenience. Step into the light filled living room with serene canyon views, a cozy fireplace, and seamless flow into the formal dining room, perfect for relaxed dinners and entertaining. The adjacent kitchen is spacious and functional, perfect for daily living and effortless entertaining. Upstairs, you’ll find three inviting bedrooms, each thoughtfully fitted with custom shades, including a serene primary suite featuring a custom closet with built-in organization, and an ensuite bath. Smart home features, recessed lighting, and dual-pane windows bring modern ease throughout, while a finished garage adds extra versatility. The meticulously landscaped front and backyard create a seamless extension of the home’s living space, designed for entertaining, relaxing, and plenty of space to play. Located just minutes from the shops and cafés of Montrose, vibrant Downtown Glendale, major freeways, and top schools, this home puts everything within easy reach while still offering a peaceful retreat in one of Glendale’s most loved neighborhoods. Timeless, turnkey, and set into the Verdugo mountains, this is the Glendale home you've been waiting for.
Additional Information
- Appliances
- Built-In Range, Dishwasher, Electric Oven, Electric Range, Microwave
- Pool Description
- None
- Fireplace Description
- Family Room
- Heat
- Central
- Cooling
- Yes
- Cooling Description
- Central Air
- View
- Mountain(s), Neighborhood
- Patio
- Concrete
- Roof
- Composition
- Sewer
- Public Sewer
- Water
- Public
- School District
- Glendale Unified
- Interior Features
- Breakfast Bar, Separate/Formal Dining Room, Recessed Lighting, Storage, All Bedrooms Up
- Attached Structure
- Detached
- Number Of Units Total
- 1
Listing courtesy of Listing Agent: Elizabeth Scott (lizscottla@gmail.com) from Listing Office: Berkshire Hathaway HomeServices California Properties.
Mortgage Calculator
Based on information from California Regional Multiple Listing Service, Inc. as of . This information is for your personal, non-commercial use and may not be used for any purpose other than to identify prospective properties you may be interested in purchasing. Display of MLS data is usually deemed reliable but is NOT guaranteed accurate by the MLS. Buyers are responsible for verifying the accuracy of all information and should investigate the data themselves or retain appropriate professionals. Information from sources other than the Listing Agent may have been included in the MLS data. Unless otherwise specified in writing, Broker/Agent has not and will not verify any information obtained from other sources. The Broker/Agent providing the information contained herein may or may not have been the Listing and/or Selling Agent.
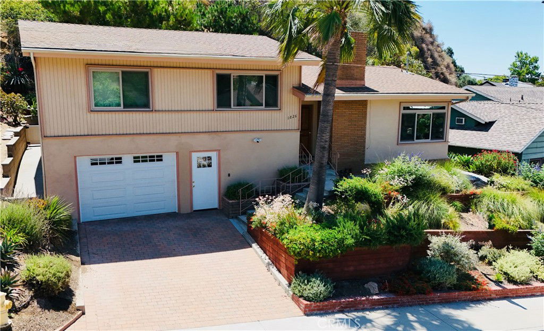
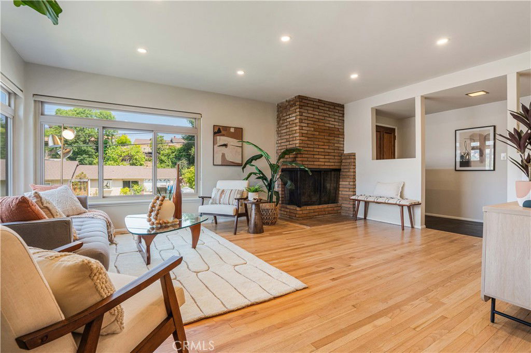
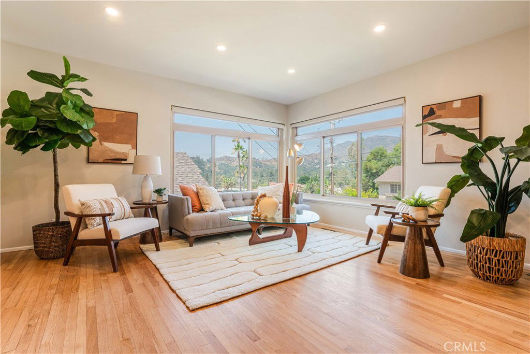
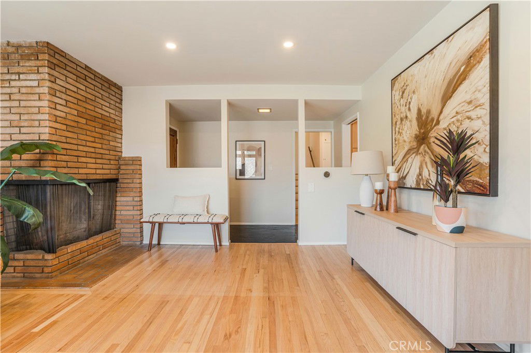
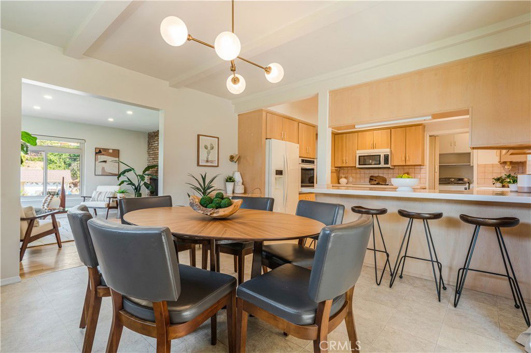
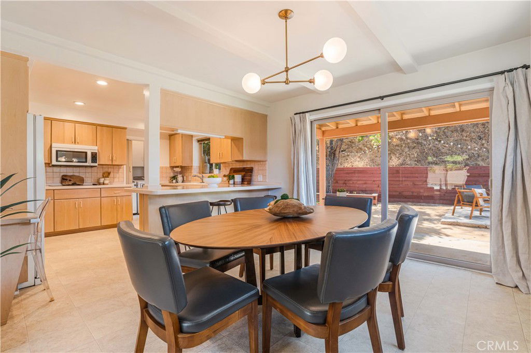
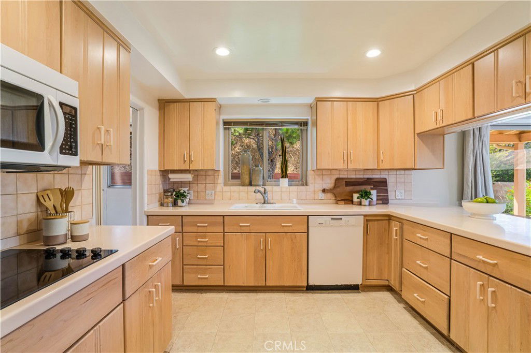
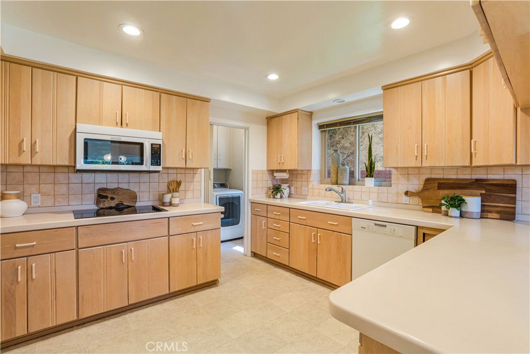
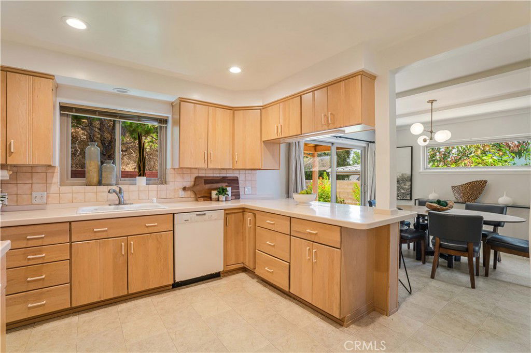
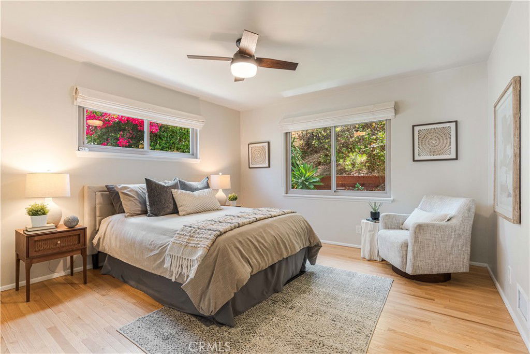
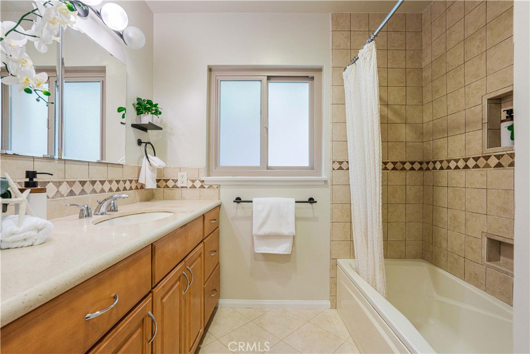
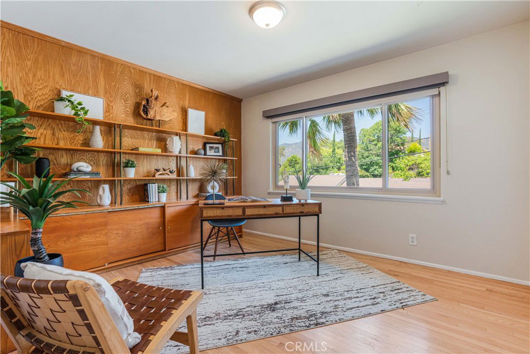
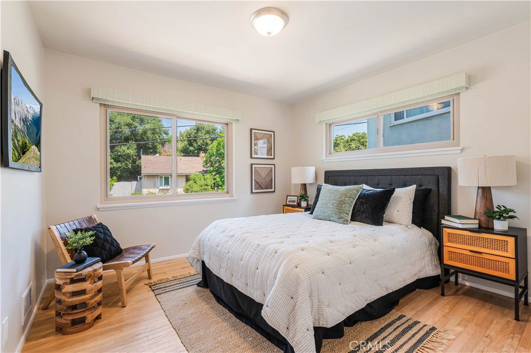
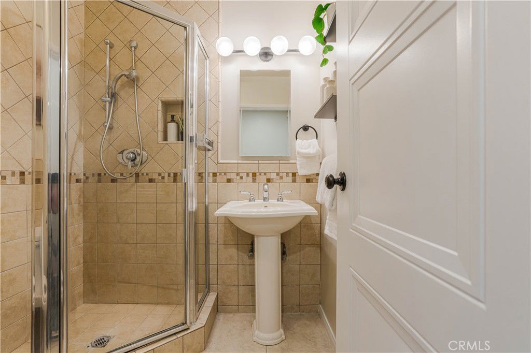
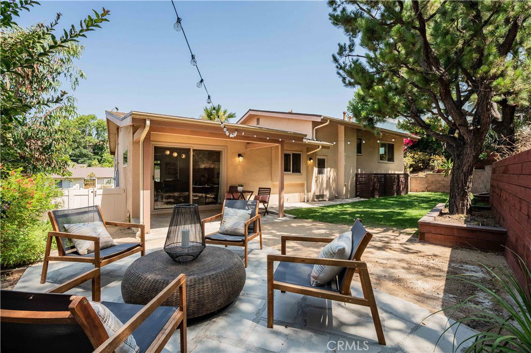
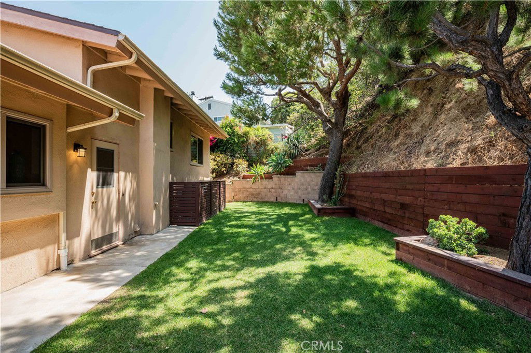
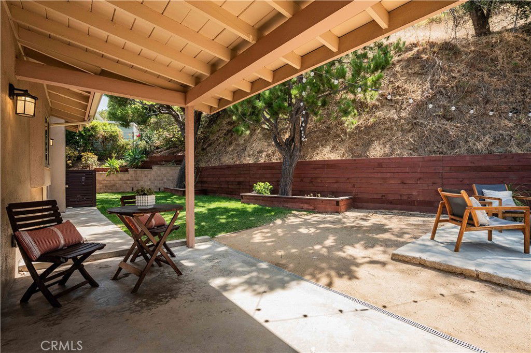
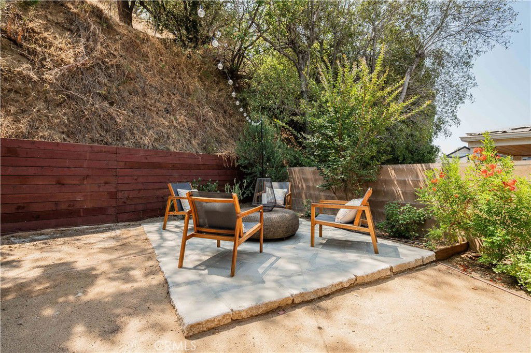
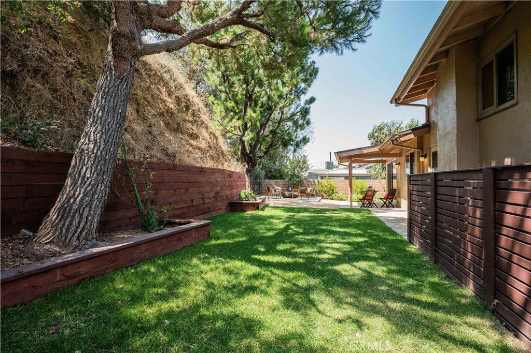
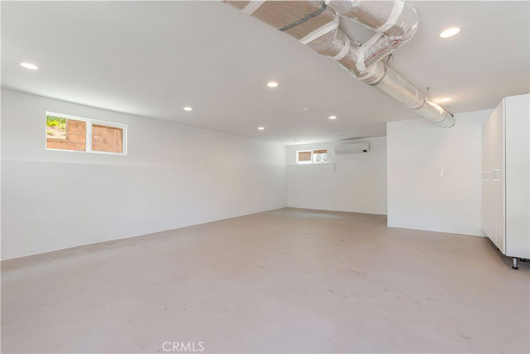
/u.realgeeks.media/makaremrealty/logo3.png)