620 E Elmwood Avenue, Burbank, CA 91501
- $1,375,000
- 3
- BD
- 2
- BA
- 1,038
- SqFt
- List Price
- $1,375,000
- Status
- ACTIVE
- MLS#
- GD25184958
- Year Built
- 1938
- Bedrooms
- 3
- Bathrooms
- 2
- Living Sq. Ft
- 1,038
- Lot Size
- 5,818
- Acres
- 0.13
- Lot Location
- 0-1 Unit/Acre
- Days on Market
- 13
- Property Type
- Single Family Residential
- Property Sub Type
- Single Family Residence
- Stories
- One Level
Property Description
Welcome to 620 E Elmwood Ave—a beautifully renovated 3-bedroom, 2-bathroom single-family home located in one of Burbank’s most desirable neighborhoods, just above Glenwood/Sixth St. This home offers the perfect blend of peaceful residential living and convenient access to the best of the city. Step inside to discover a bright, open-concept floor plan with modern upgrades throughout. The sleek, remodeled kitchen, updated bathrooms, and sunlit living areas create a seamless mix of style and everyday comfort—making this home truly move-in ready. A rare highlight is the oversized 4-car garage, spanning nearly 800 square feet. Whether you're a car enthusiast, need space for a home-based business or recreation room, or are considering an ADU conversion, this flexible space offers endless potential for additional income, guest accommodations, or multigenerational living. Located just minutes from Kenneth Village, Downtown Burbank’s shops and restaurants, Ralphs, Trader Joe’s, IKEA, and more, this turnkey home combines luxury, versatility, and an unbeatable location. Don’t miss this unique opportunity to own a thoughtfully updated home in the heart of Burbank. Seller can assist with rate buy down.
Additional Information
- Pool Description
- None
- Cooling
- Yes
- Cooling Description
- Central Air
- View
- Neighborhood
- Garage Spaces Total
- 4
- Sewer
- Public Sewer
- Water
- Public
- School District
- Burbank Unified
- Attached Structure
- Detached
- Number Of Units Total
- 1
Listing courtesy of Listing Agent: Michael Zargarian (michael@nexthomegrandview.com) from Listing Office: NextHome Grandview.
Mortgage Calculator
Based on information from California Regional Multiple Listing Service, Inc. as of . This information is for your personal, non-commercial use and may not be used for any purpose other than to identify prospective properties you may be interested in purchasing. Display of MLS data is usually deemed reliable but is NOT guaranteed accurate by the MLS. Buyers are responsible for verifying the accuracy of all information and should investigate the data themselves or retain appropriate professionals. Information from sources other than the Listing Agent may have been included in the MLS data. Unless otherwise specified in writing, Broker/Agent has not and will not verify any information obtained from other sources. The Broker/Agent providing the information contained herein may or may not have been the Listing and/or Selling Agent.
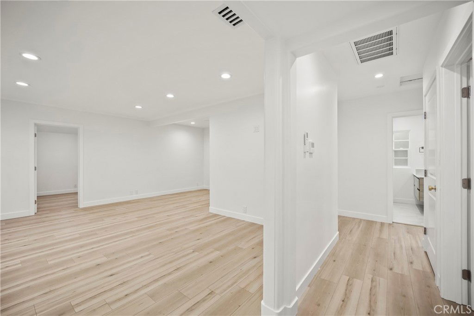
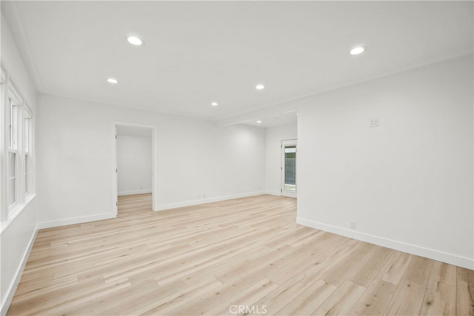
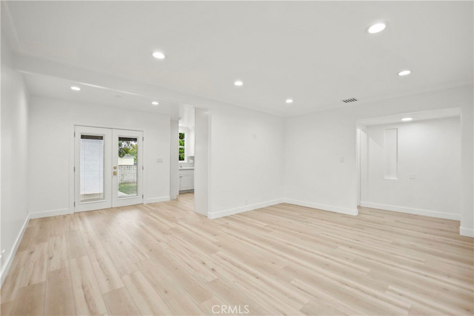
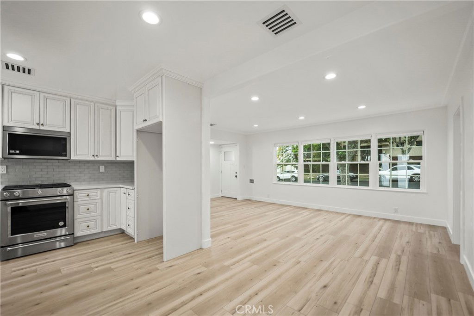
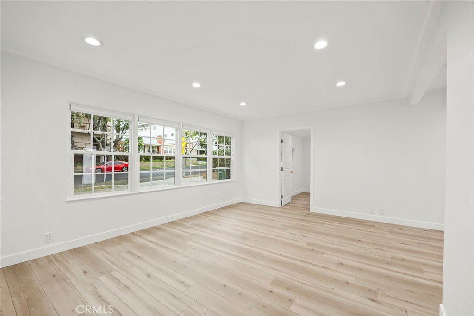
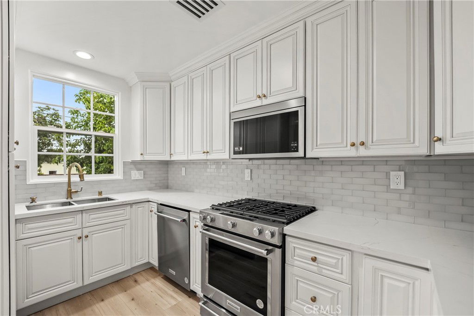
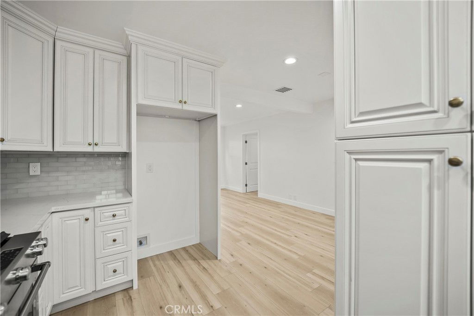
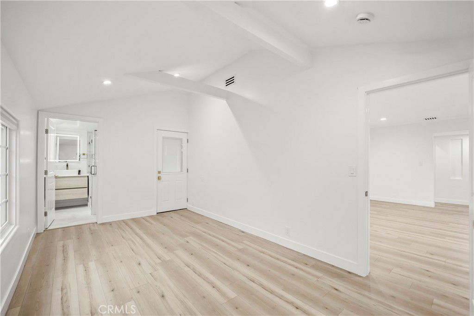
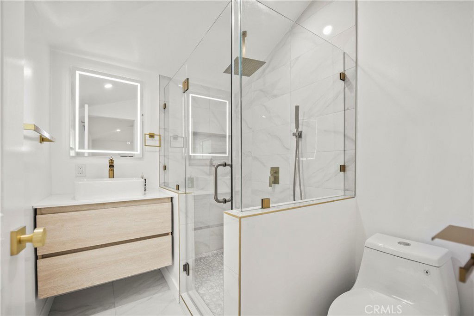
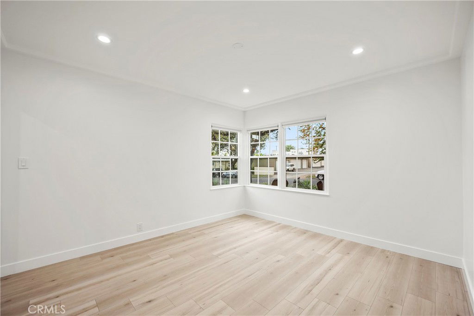
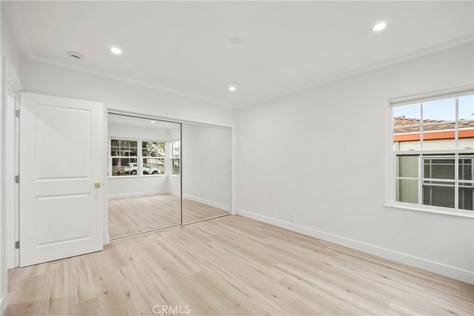
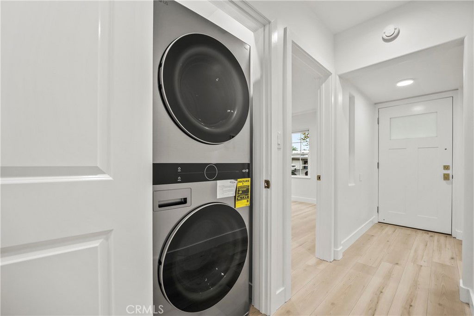
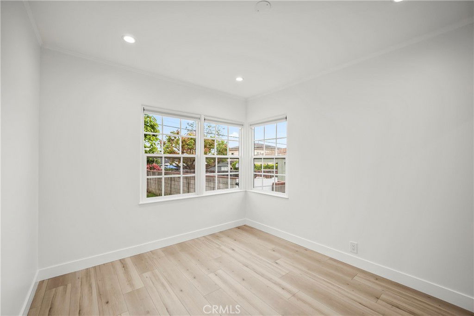
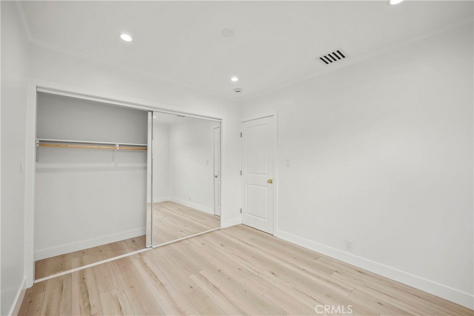
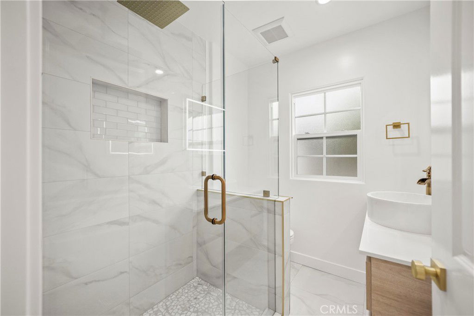
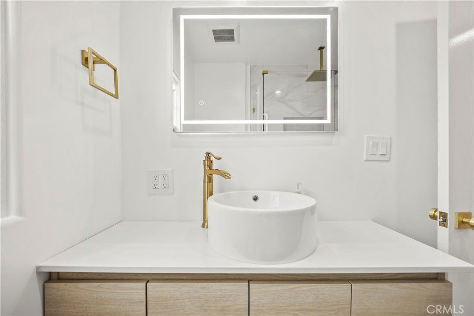
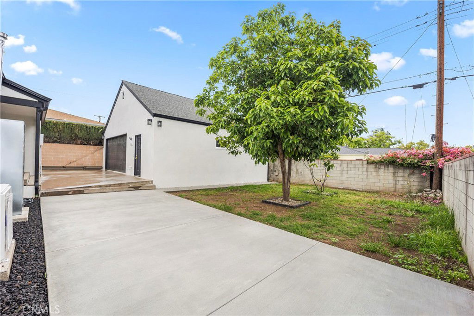
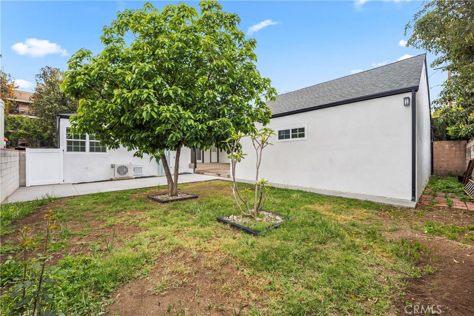
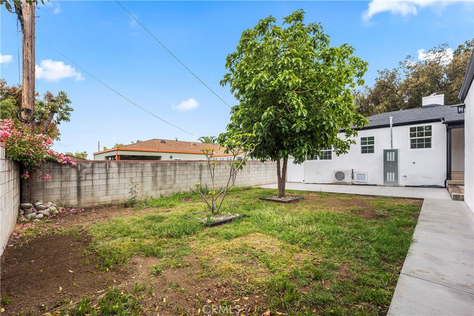
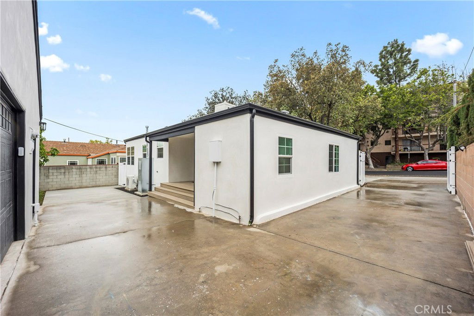
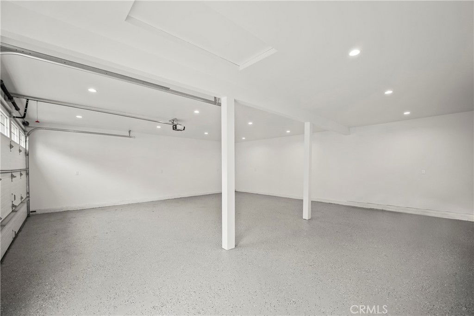
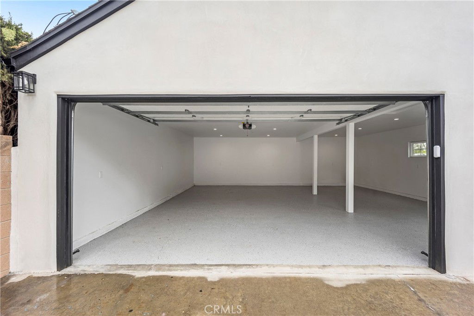
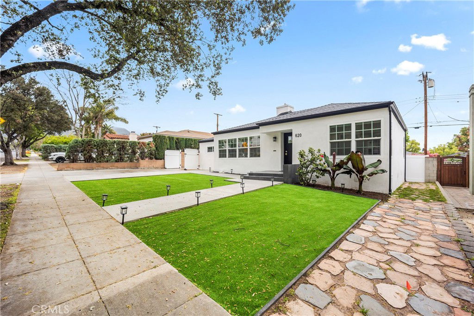
/u.realgeeks.media/makaremrealty/logo3.png)