2024 N Kenwood Street, Burbank, CA 91505
- $1,350,000
- 3
- BD
- 3
- BA
- 2,143
- SqFt
- List Price
- $1,350,000
- Status
- ACTIVE
- MLS#
- BB25182880
- Year Built
- 1940
- Bedrooms
- 3
- Bathrooms
- 3
- Living Sq. Ft
- 2,143
- Lot Size
- 6,749
- Acres
- 0.15
- Lot Location
- Back Yard, Front Yard, Garden
- Days on Market
- 15
- Property Type
- Single Family Residential
- Property Sub Type
- Single Family Residence
- Stories
- One Level
Property Description
Introducing 2024 N. Kenwood Street, this well maintained home is located on a tree-lined street in the desirable city of Burbank. Step inside this 3-bedroom, 2.5 bath home to discover an open and spacious floor plan with newer gleaming hardwood floors that flow seamlessly throughout the living spaces. The kitchen boasts high-end stainless steel appliances, including a 6-burner Viking range and a KitchenAid 48” refrigerator, perfect for the home chef. The family room is a perfect gathering space, complete with built-in cabinets for storage and a welcoming fireplace. Enhancing the entertainment area, a built-in wet bar with a new wine refrigerator awaits your favorite beverages. It’s primary bedroom offers a peaceful retreat with an en-suite bathroom and a cozy fireplace. Two additional bedrooms provide flexibility for a home office or guest rooms. Ceiling fans in the bedrooms provide added comfort, new carpet and mirrored closet doors enhance the space. Step outside through the sliding doors to the private oasis, where you'll find a flower garden and a covered patio, ideal for enjoying the outdoors. Conveniently located near parks, schools, shopping, and dining, this home offers the perfect blend of comfort and convenience. Don't miss the opportunity to make this lovely Burbank residence your own!
Additional Information
- Other Buildings
- Shed(s)
- Appliances
- 6 Burner Stove, Gas Range, Refrigerator, Range Hood, Trash Compactor, Vented Exhaust Fan, Water To Refrigerator, Dryer, Washer
- Pool Description
- None
- Fireplace Description
- Family Room, Primary Bedroom
- Heat
- Central
- Cooling
- Yes
- Cooling Description
- Central Air
- View
- None
- Roof
- Composition
- Garage Spaces Total
- 1
- Sewer
- Public Sewer
- Water
- Public
- School District
- Burbank Unified
- Interior Features
- Wet Bar, Ceiling Fan(s), Granite Counters, Open Floorplan, Recessed Lighting, Bedroom on Main Level, Main Level Primary
- Attached Structure
- Detached
- Number Of Units Total
- 1
Listing courtesy of Listing Agent: Susan Featherly (susanfeatherly@gmail.com) from Listing Office: Better Homes and Gardens Real Estate Town Center.
Mortgage Calculator
Based on information from California Regional Multiple Listing Service, Inc. as of . This information is for your personal, non-commercial use and may not be used for any purpose other than to identify prospective properties you may be interested in purchasing. Display of MLS data is usually deemed reliable but is NOT guaranteed accurate by the MLS. Buyers are responsible for verifying the accuracy of all information and should investigate the data themselves or retain appropriate professionals. Information from sources other than the Listing Agent may have been included in the MLS data. Unless otherwise specified in writing, Broker/Agent has not and will not verify any information obtained from other sources. The Broker/Agent providing the information contained herein may or may not have been the Listing and/or Selling Agent.
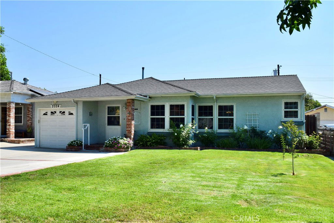
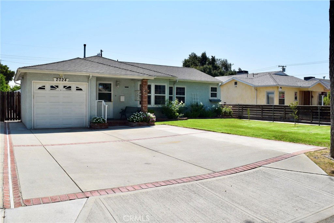
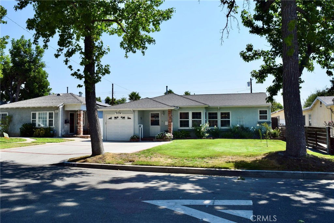
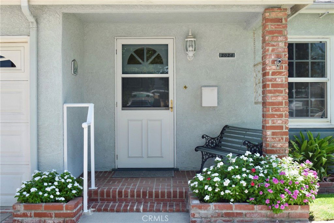
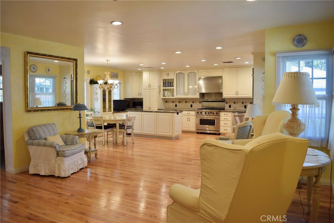
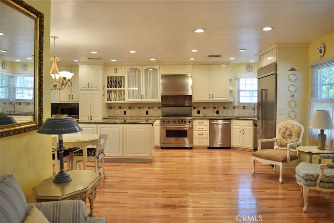
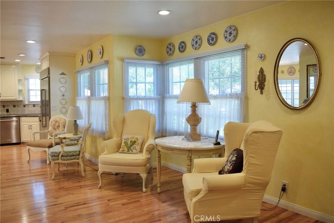
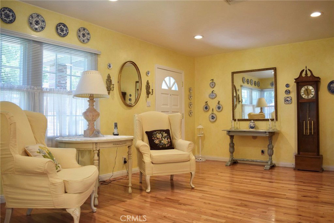
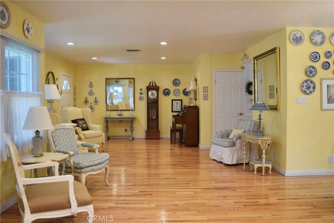
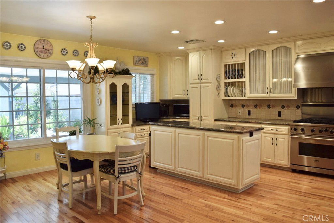
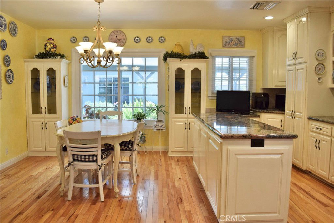
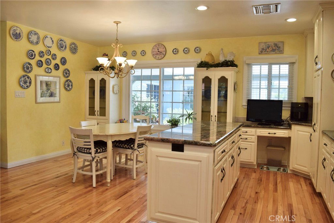
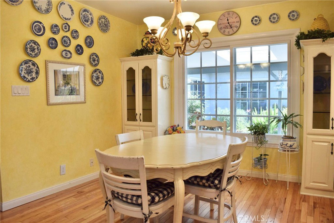
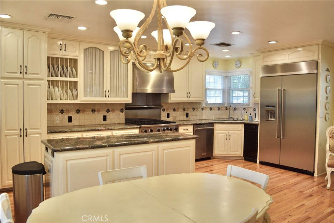
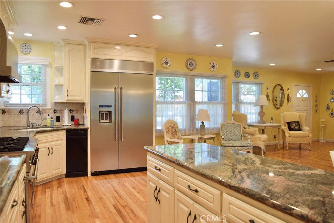
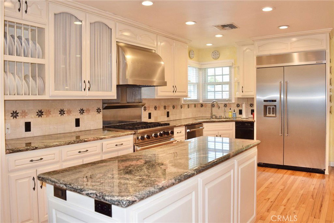
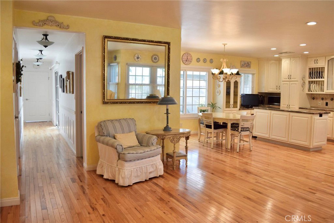
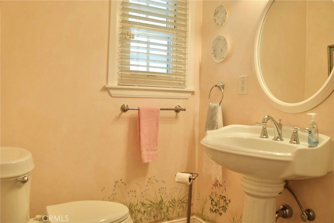
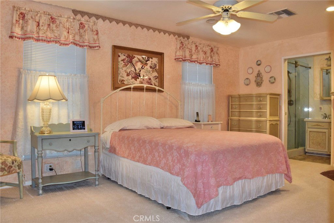
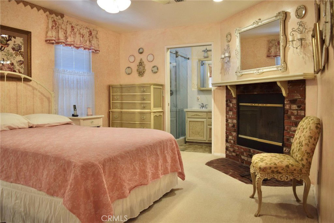
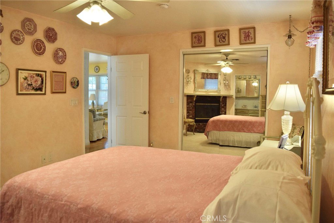
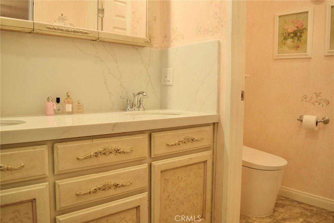
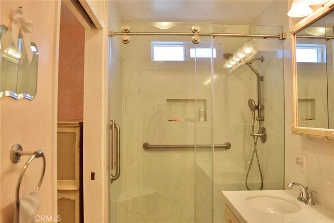
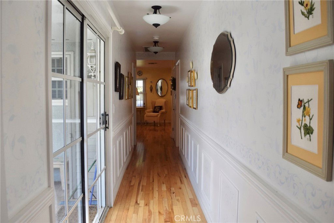
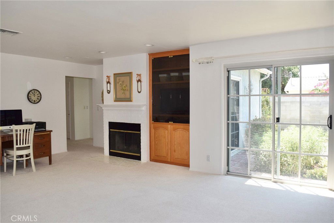
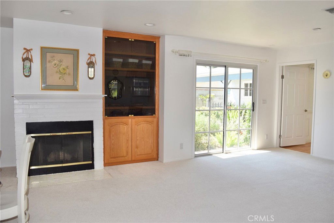
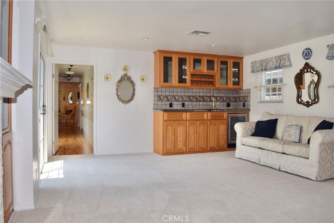
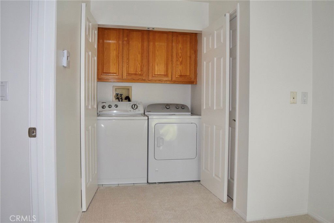
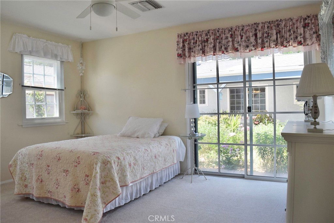
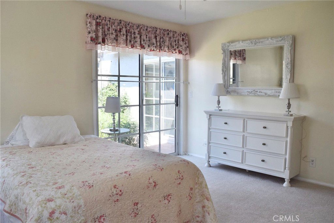
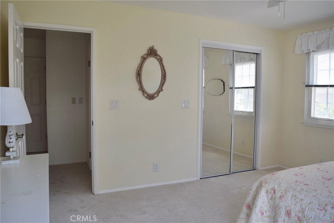
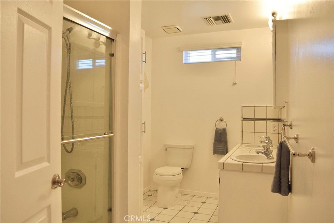
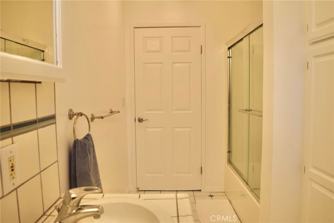
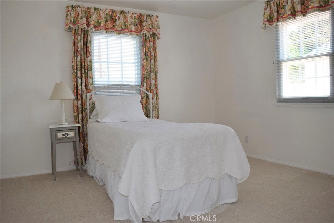
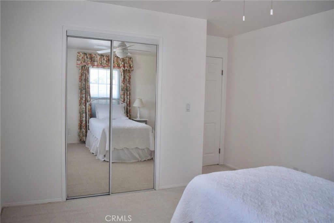
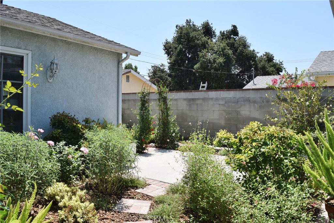
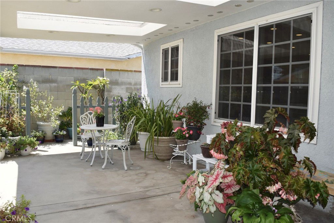
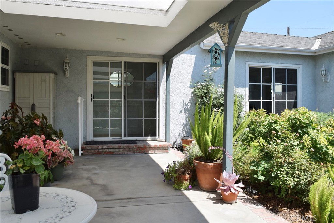
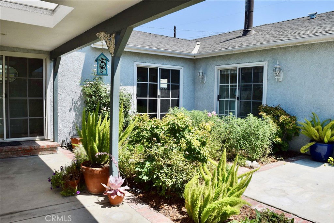
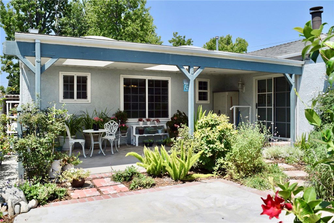
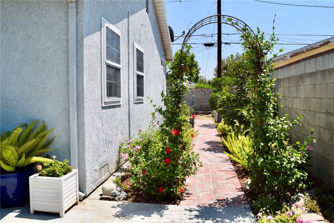
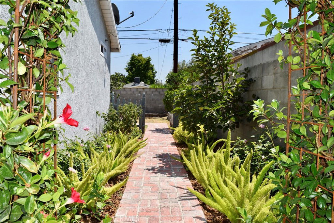
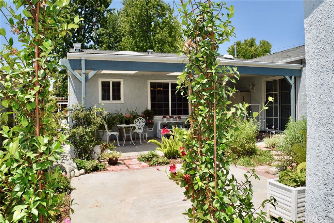
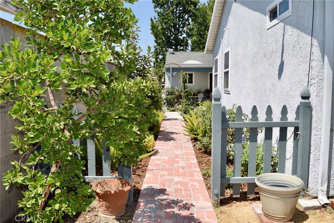
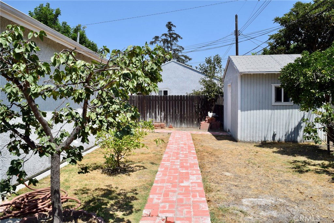
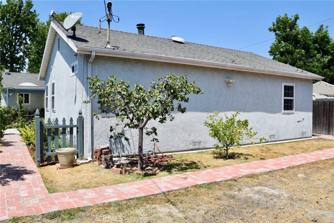
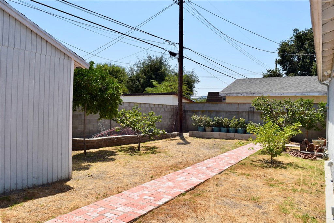
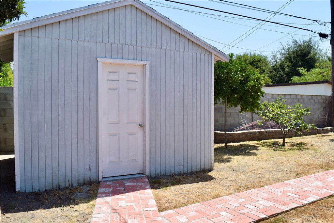
/u.realgeeks.media/makaremrealty/logo3.png)