124 S Beachwood Drive, Burbank, CA 91506
- $1,300,000
- 2
- BD
- 2
- BA
- 1,750
- SqFt
- List Price
- $1,300,000
- Price Change
- ▼ $50,000 1756411456
- Status
- ACTIVE
- MLS#
- PW25154509
- Year Built
- 1938
- Bedrooms
- 2
- Bathrooms
- 2
- Living Sq. Ft
- 1,750
- Lot Size
- 6,752
- Acres
- 0.16
- Lot Location
- 0-1 Unit/Acre, Back Yard, Front Yard, Sprinklers In Rear, Sprinklers In Front, Lawn, Level, Sprinklers Timer, Sprinkler System, Yard
- Days on Market
- 41
- Property Type
- Single Family Residential
- Style
- Cape Cod
- Property Sub Type
- Single Family Residence
- Stories
- One Level
Property Description
Welcome to this beautifully updated 2-bedroom, 2-bathroom home nestled on a spacious lot in one of Burbank’s most desirable neighborhoods. Tucked behind a gated, extra-long driveway, this property offers ample parking with a detached two-car garage and an additional covered carport. Inside, the home features a warm, inviting layout with both bedrooms located upstairs, offering privacy and separation from the main living areas. A large step-down enclosed sunroom, currently used as a family room, adds generous bonus living space not included in the official square footage. Over the years, the owner has made extensive upgrades, including a new roof, bolted foundation, fresh exterior paint, and the installation of central air and heat for year-round comfort. A fully permitted addition features a convenient downstairs bathroom, equipped with a beautiful jacuzzi bathtub and shower, ideal for guests or entertaining. Step outside to a beautifully maintained backyard retreat, where you’ll find a Replastered and retiled in-ground pool, surrounded by mature landscaping and space to relax or entertain. The property also includes city-approved plans for an ADU, presenting an excellent opportunity for future expansion or rental income. This home has been lovingly cared for by the same owners for the past 25 years, with consistent maintenance and thoughtful upgrades throughout. It’s a true pride-of-ownership property and an exceptional opportunity in a prime Burbank location—with endless potential to customize, expand, or simply enjoy as-is. Don’t miss your chance to make this rare offering your own.
Additional Information
- Other Buildings
- Shed(s)
- Appliances
- Dishwasher, Disposal, Gas Oven, Gas Range, High Efficiency Water Heater, Tankless Water Heater
- Pool
- Yes
- Pool Description
- Gunite, In Ground, Private
- Fireplace Description
- Gas, Living Room, Wood Burning
- Heat
- Central
- Cooling
- Yes
- Cooling Description
- Central Air
- View
- None
- Exterior Construction
- Vinyl Siding
- Patio
- Covered, Deck, Front Porch, Patio
- Roof
- Shingle
- Garage Spaces Total
- 2
- Sewer
- Public Sewer
- Water
- Public
- School District
- Burbank Unified
- Elementary School
- Disney
- Middle School
- Jordan
- High School
- Burroughs
- Interior Features
- Beamed Ceilings, Block Walls, Crown Molding, Separate/Formal Dining Room, Paneling/Wainscoting, Recessed Lighting, Storage, Sunken Living Room, Tile Counters, All Bedrooms Up
- Attached Structure
- Detached
- Number Of Units Total
- 1
Listing courtesy of Listing Agent: Laura Lira (brokerlauralira@gmail.com) from Listing Office: Laura Lira, Broker.
Mortgage Calculator
Based on information from California Regional Multiple Listing Service, Inc. as of . This information is for your personal, non-commercial use and may not be used for any purpose other than to identify prospective properties you may be interested in purchasing. Display of MLS data is usually deemed reliable but is NOT guaranteed accurate by the MLS. Buyers are responsible for verifying the accuracy of all information and should investigate the data themselves or retain appropriate professionals. Information from sources other than the Listing Agent may have been included in the MLS data. Unless otherwise specified in writing, Broker/Agent has not and will not verify any information obtained from other sources. The Broker/Agent providing the information contained herein may or may not have been the Listing and/or Selling Agent.
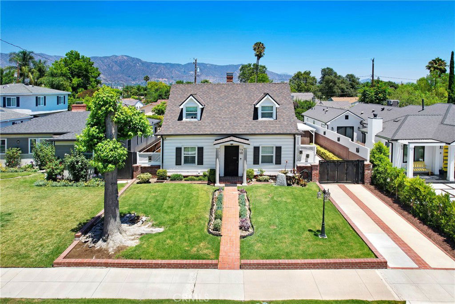
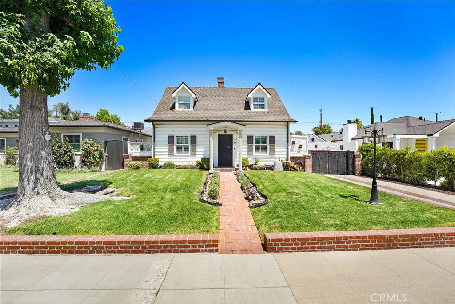
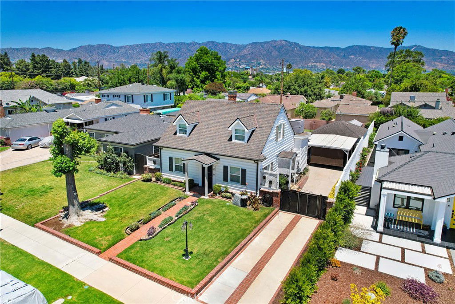
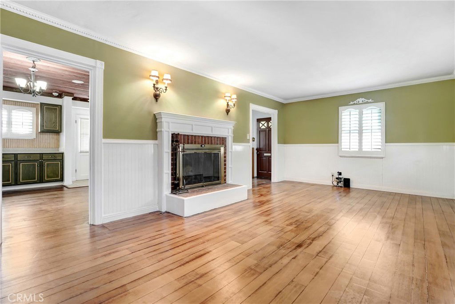
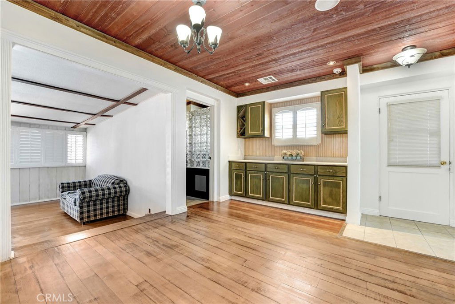
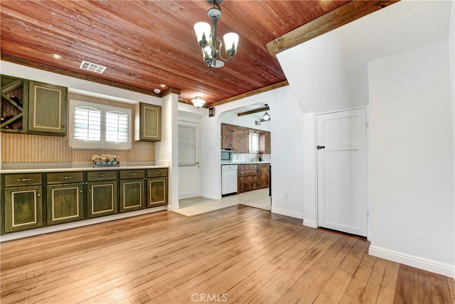
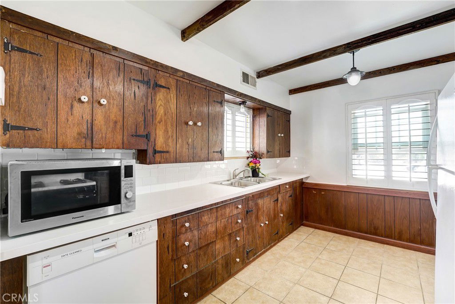
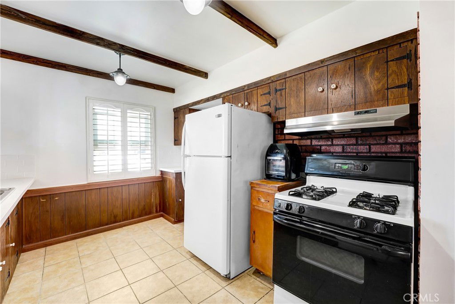
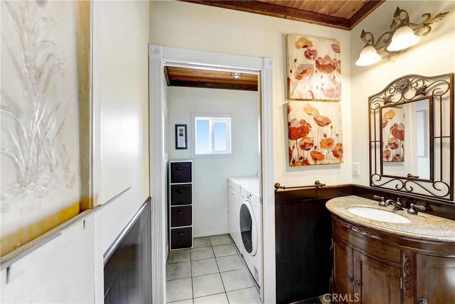
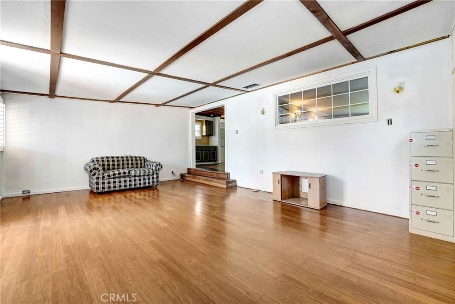
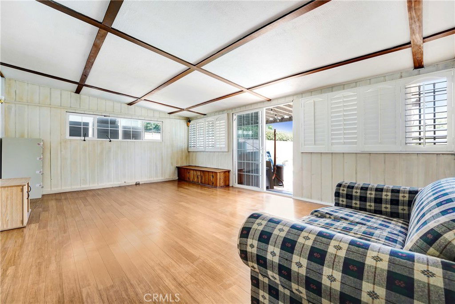
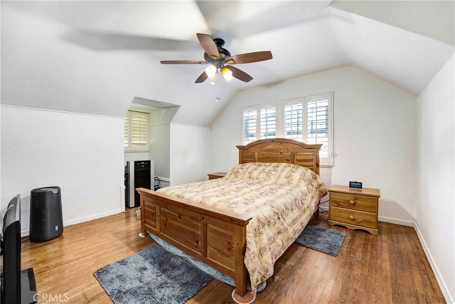
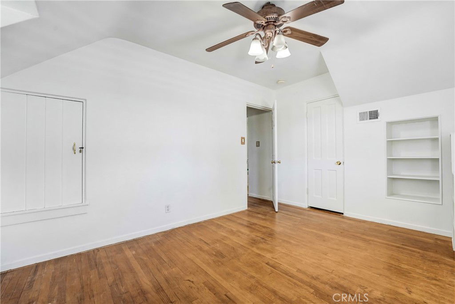
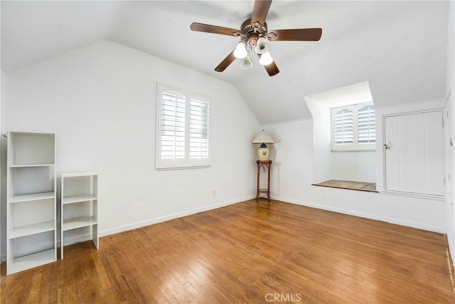
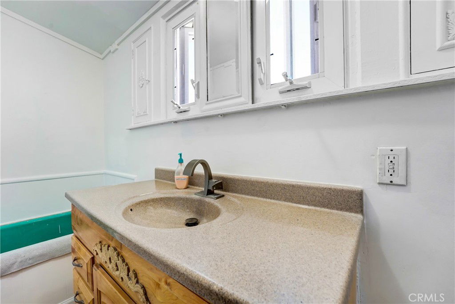
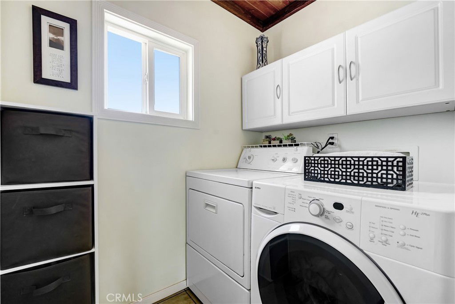
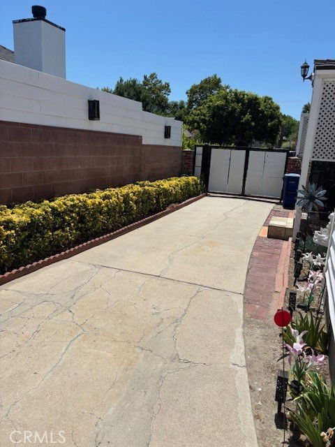
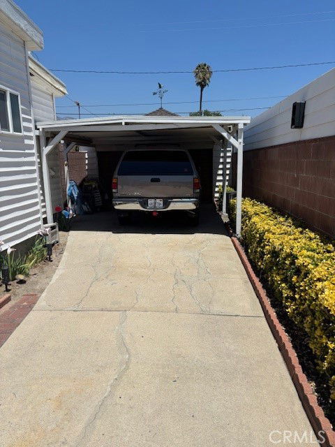
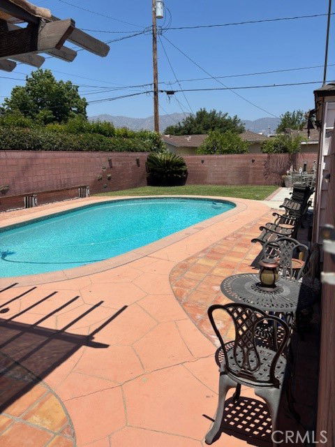
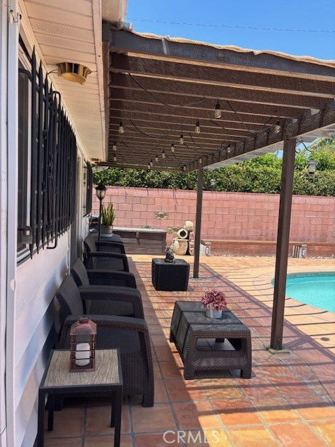
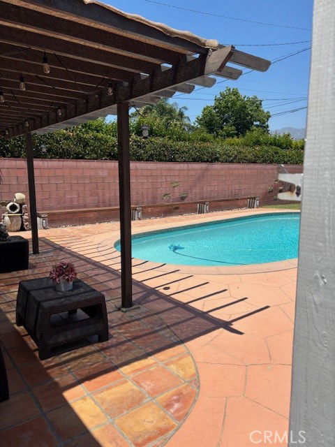
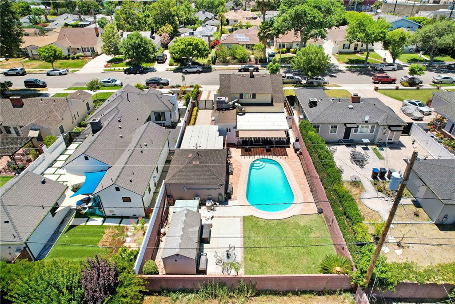
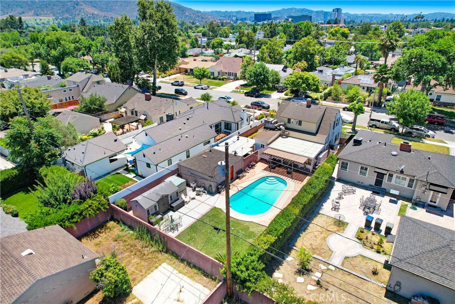
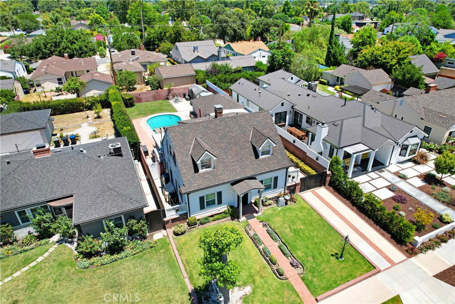
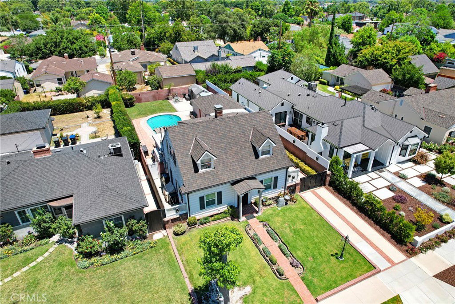
/u.realgeeks.media/makaremrealty/logo3.png)