310 S Bel Aire Drive, Burbank, CA 91501
- $1,284,000
- 2
- BD
- 1
- BA
- 1,002
- SqFt
- List Price
- $1,284,000
- Status
- ACTIVE
- MLS#
- CV25182102
- Year Built
- 1928
- Bedrooms
- 2
- Bathrooms
- 1
- Living Sq. Ft
- 1,002
- Lot Size
- 5,002
- Acres
- 0.11
- Lot Location
- Sprinklers In Front, Near Park, Near Public Transit, Rectangular Lot, Sprinklers Timer, Sprinkler System, Yard
- Days on Market
- 13
- Property Type
- Single Family Residential
- Style
- Colonial, Spanish
- Property Sub Type
- Single Family Residence
- Stories
- One Level
Property Description
Welcome to this charming Spanish Colonial Revival home nestled in the heart of Burbank’s sought after Bel Aire neighborhood. This beautifully remodeled two-bedroom, one-bath residence features a classic Jack-and-Jill bathroom and a spacious open layout. Enjoy the elegance of recessed lighting throughout and the peace and quiet provided by double-pane windows that keep any noise at bay. One of the standout features is the Batchelder-tiled fireplace, adding a touch of historic charm and craftsmanship to the living space. The home also boasts a two-car garage and a backyard with ample potential for an ADU or even a junior ADU. Located in a wonderful neighborhood with excellent schools, friendly neighbors, and plenty of amenities, this home is an investor’s special with significant rental potential. Come see the perfect blend of historic character and modern comfort!
Additional Information
- Appliances
- 6 Burner Stove, Built-In Range, Dishwasher, Gas Oven, Range Hood, Water Heater, Dryer
- Pool Description
- None
- Fireplace Description
- Gas, Living Room
- Heat
- Central
- Cooling
- Yes
- Cooling Description
- Central Air
- View
- City Lights, Hills, Mountain(s), Neighborhood
- Exterior Construction
- Drywall, Ducts Professionally Air-Sealed, Glass, Concrete, Stucco
- Patio
- Front Porch, Porch
- Roof
- Composition, Shingle
- Garage Spaces Total
- 2
- Sewer
- Public Sewer
- School District
- Burbank Unified
- Elementary School
- Burbank
- High School
- Burbank
- Interior Features
- Ceiling Fan(s), Separate/Formal Dining Room, Eat-in Kitchen, High Ceilings, Open Floorplan, Pantry, Quartz Counters, Recessed Lighting, Storage, All Bedrooms Down, Attic, Jack and Jill Bath, Loft
- Attached Structure
- Detached
- Number Of Units Total
- 1
Listing courtesy of Listing Agent: Dean Abughazaleh (abudean2000@gmail.com) from Listing Office: STIGLER MORTGAGE.
Mortgage Calculator
Based on information from California Regional Multiple Listing Service, Inc. as of . This information is for your personal, non-commercial use and may not be used for any purpose other than to identify prospective properties you may be interested in purchasing. Display of MLS data is usually deemed reliable but is NOT guaranteed accurate by the MLS. Buyers are responsible for verifying the accuracy of all information and should investigate the data themselves or retain appropriate professionals. Information from sources other than the Listing Agent may have been included in the MLS data. Unless otherwise specified in writing, Broker/Agent has not and will not verify any information obtained from other sources. The Broker/Agent providing the information contained herein may or may not have been the Listing and/or Selling Agent.
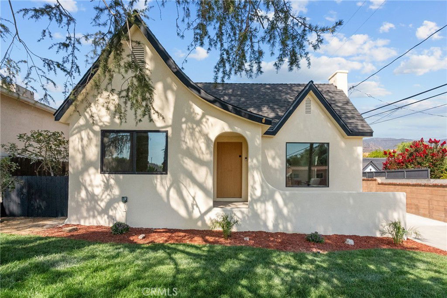
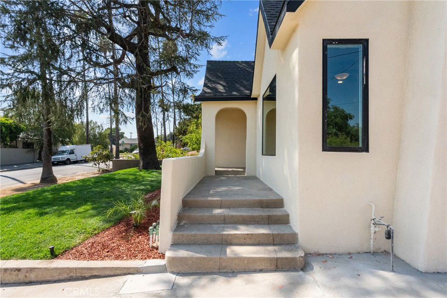
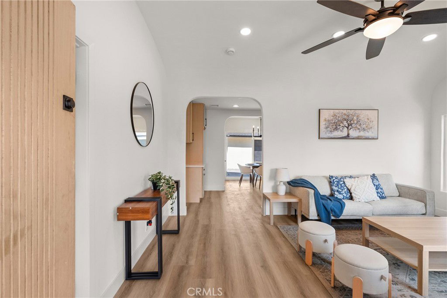
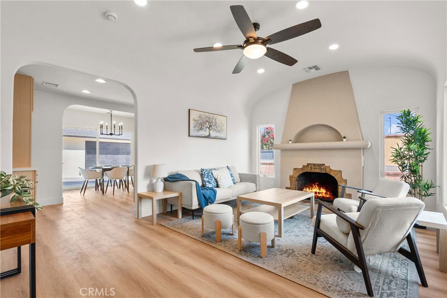
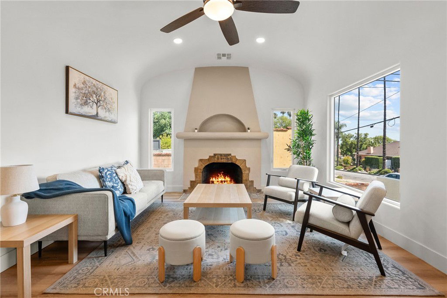
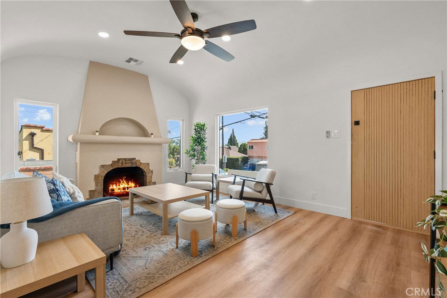
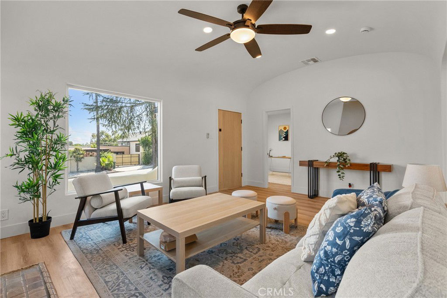
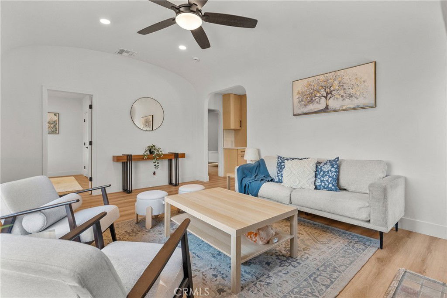
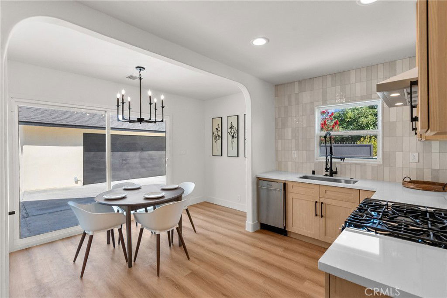
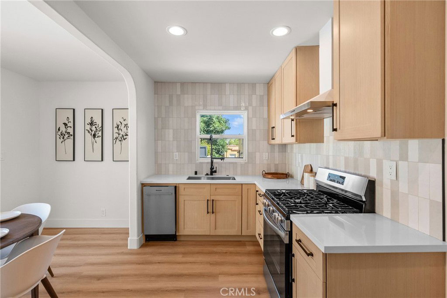
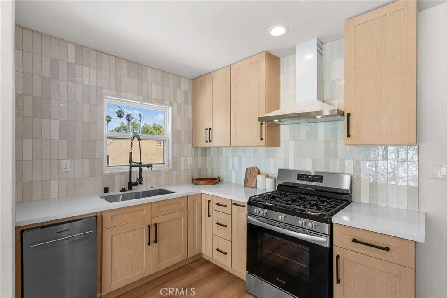
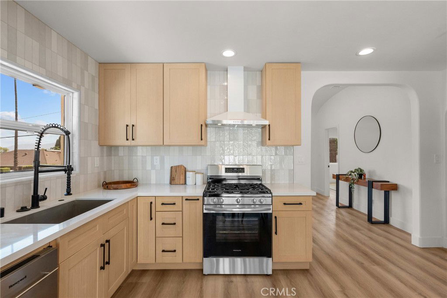
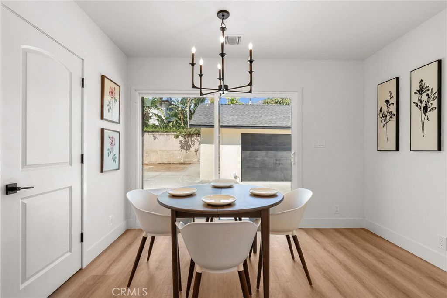
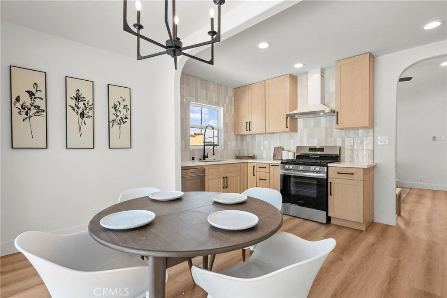
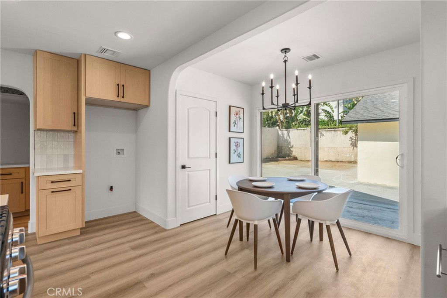
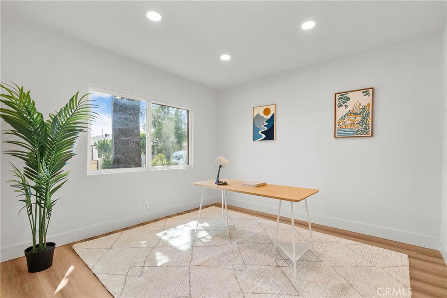
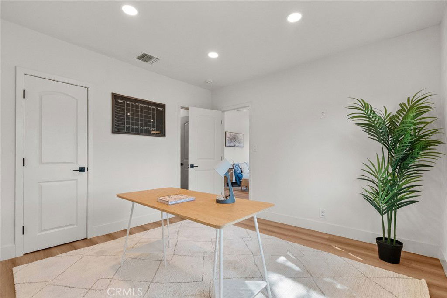
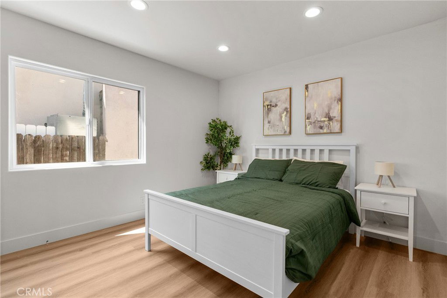
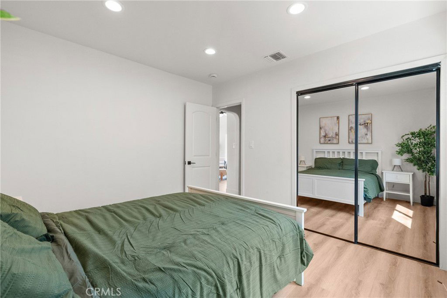
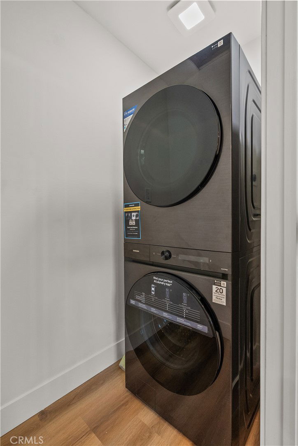
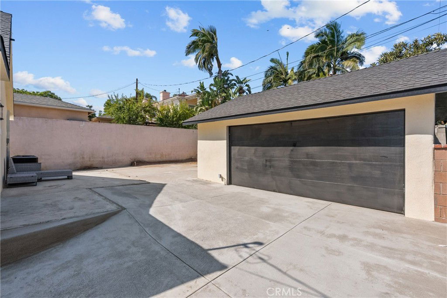
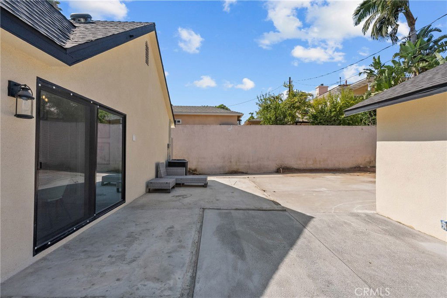
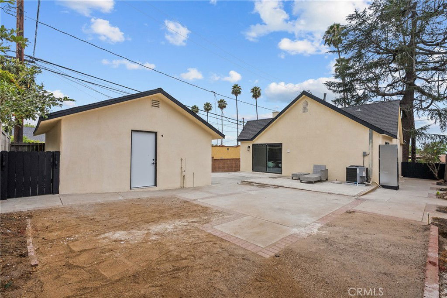
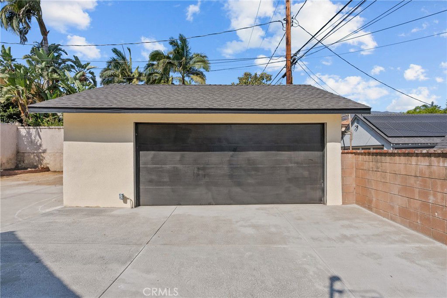
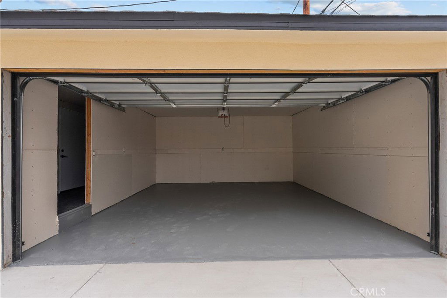
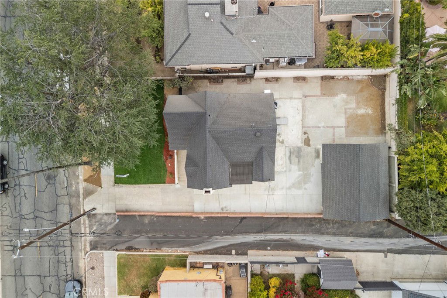
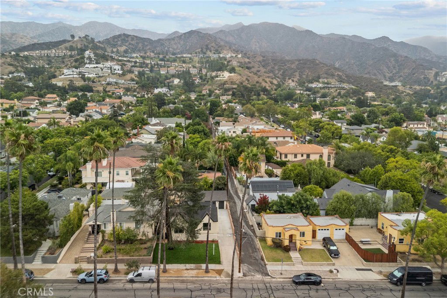
/u.realgeeks.media/makaremrealty/logo3.png)