1702 Landis Street, Burbank, CA 91504
- $1,280,000
- 3
- BD
- 2
- BA
- 1,506
- SqFt
- List Price
- $1,280,000
- Price Change
- ▼ $70,000 1756356987
- Status
- ACTIVE
- MLS#
- TR25175916
- Year Built
- 1937
- Bedrooms
- 3
- Bathrooms
- 2
- Living Sq. Ft
- 1,506
- Lot Size
- 6,029
- Acres
- 0.14
- Lot Location
- Front Yard
- Days on Market
- 23
- Property Type
- Single Family Residential
- Property Sub Type
- Single Family Residence
- Stories
- One Level
Property Description
?? Modernized Burbank Charmer with Two Fully Approved ADUs – Rare R3 Opportunity! This beautifully remodeled single-story home in the heart of Burbank sits on a rare R3-zoned lot and offers endless possibilities for homeowners, investors, and developers alike. With 3 bedrooms + a private office, 1.75 baths, and two fully approved ADU permits, this property is turnkey today — with major upside tomorrow. ? Remodeled with Style & Substance Reimagined in 2020 with no corners cut, the home boasts: New roof, HVAC, plumbing, electrical, and tankless water heater A designer kitchen featuring marble countertops, custom cabinetry, LED-lit center island, stainless steel appliances, and built-in microwave A luxurious primary suite with custom closet, private office nook, tri-fold doors leading to the backyard, and a beautiful keyhole skylight ?? Bonus Space & Expansion Potential Approved plans for TWO ADUs—start building right away! ADU #1 (776 sq ft): Can be attached or fully separate with its own entrance. Includes a living room, bedroom, bathroom, and full kitchen. ADU #2 (Approx. 1,000 sq ft): Designed as a spacious 2 bed / 2 bath unit with its own washer/dryer, kitchen, living/dining space above two 2-car garages. ?? Outdoor & Practical Perks Low-maintenance, drought-tolerant yard Spacious attic storage Quiet street location ?? Invest or Nest Live in the main home and rent out the ADUs, or create a multi-generational compound with future income potential. Whether you're looking to build wealth or simply want more space, this home delivers rare flexibility in one of Burbank’s most desirable neighborhoods.
Additional Information
- Pool Description
- None
- Fireplace Description
- Family Room, Living Room
- Heat
- Central
- Cooling
- Yes
- Cooling Description
- Central Air
- View
- City Lights, Mountain(s)
- Patio
- Rear Porch, Covered, Front Porch
- Garage Spaces Total
- 2
- Sewer
- Public Sewer
- Water
- Public
- School District
- Burbank Unified
- Interior Features
- All Bedrooms Down, Bedroom on Main Level, Main Level Primary, Primary Suite, Walk-In Closet(s)
- Attached Structure
- Detached
- Number Of Units Total
- 1
Listing courtesy of Listing Agent: Mitchell Stein (coachmitchstein@gmail.com) from Listing Office: KW College Park.
Mortgage Calculator
Based on information from California Regional Multiple Listing Service, Inc. as of . This information is for your personal, non-commercial use and may not be used for any purpose other than to identify prospective properties you may be interested in purchasing. Display of MLS data is usually deemed reliable but is NOT guaranteed accurate by the MLS. Buyers are responsible for verifying the accuracy of all information and should investigate the data themselves or retain appropriate professionals. Information from sources other than the Listing Agent may have been included in the MLS data. Unless otherwise specified in writing, Broker/Agent has not and will not verify any information obtained from other sources. The Broker/Agent providing the information contained herein may or may not have been the Listing and/or Selling Agent.
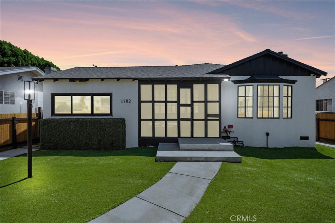
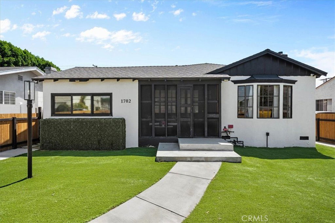
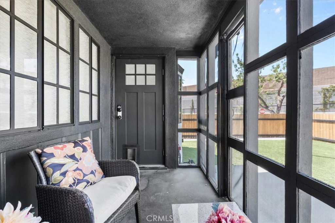
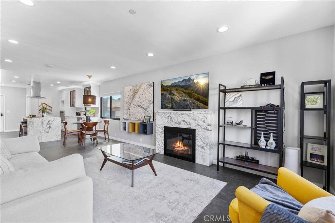
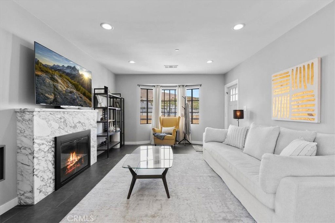
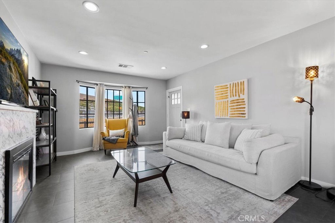
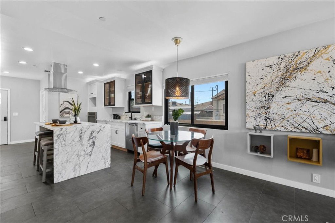
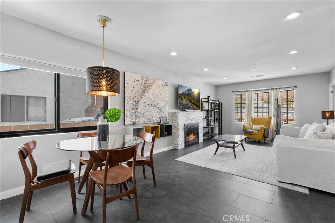
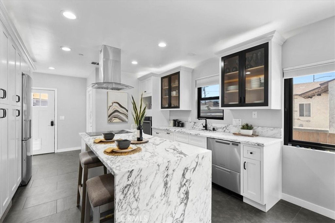
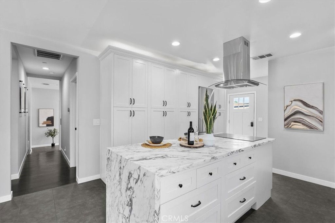
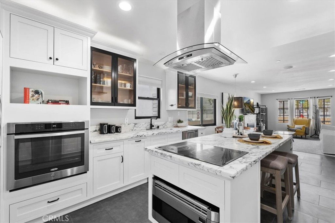
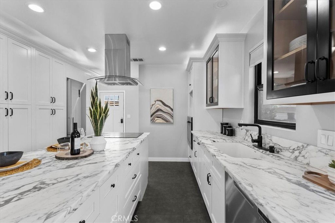
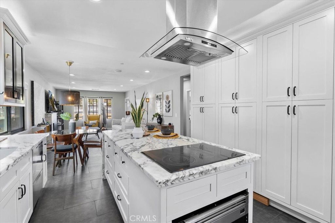
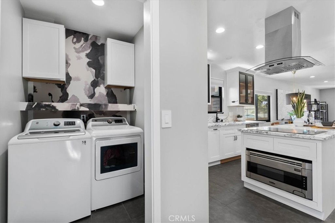
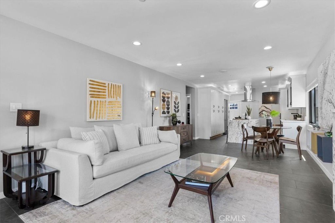
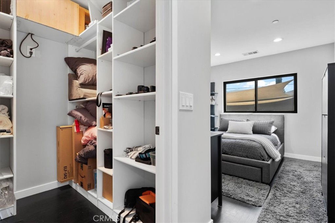
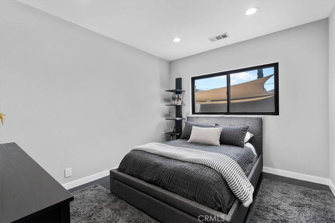
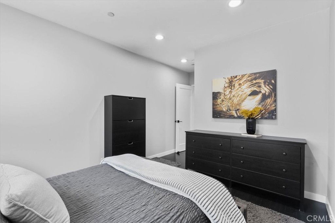
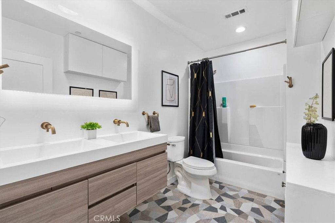
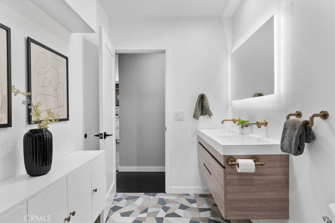
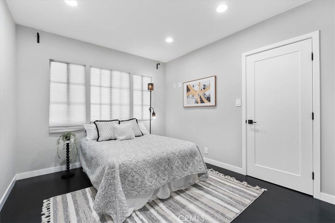
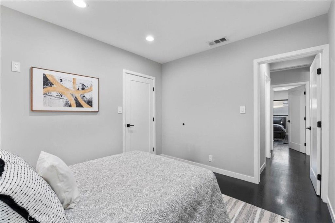
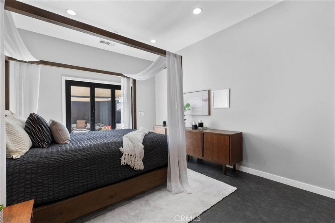
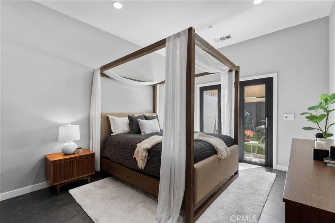
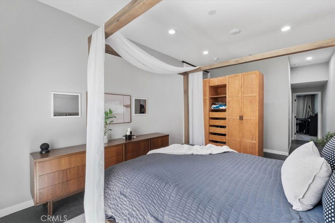
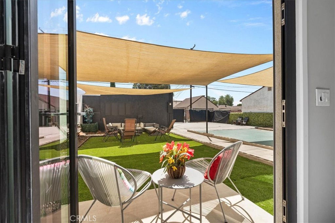
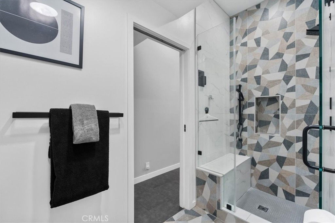
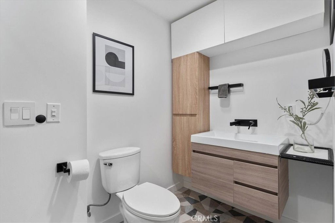
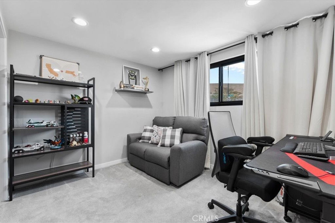
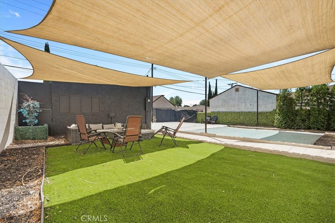
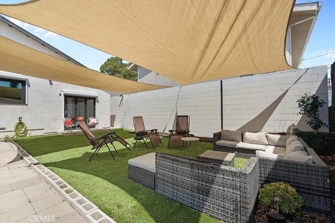
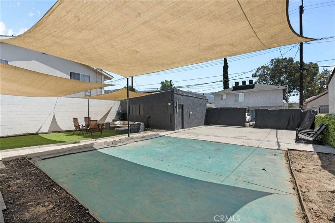
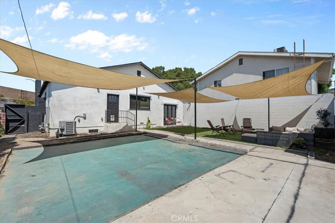
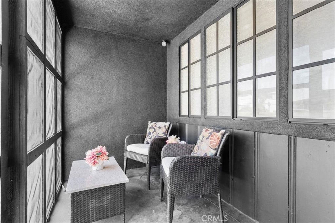
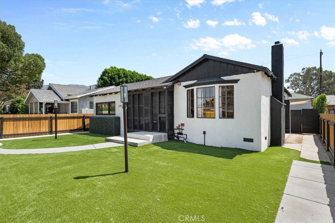
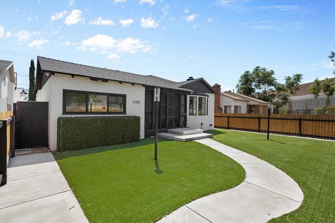
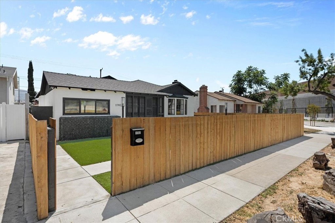
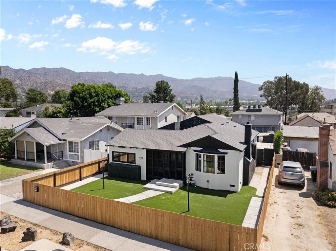
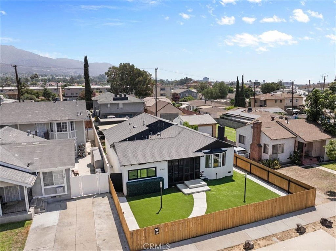
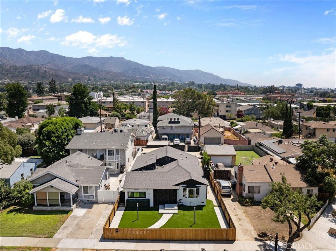
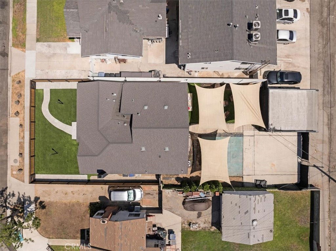
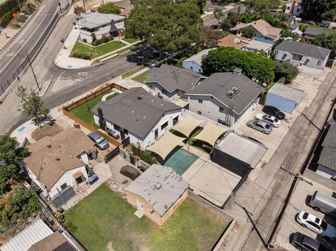
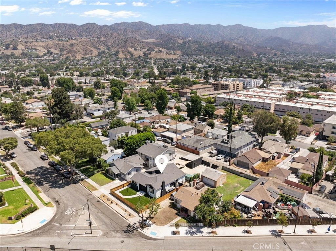
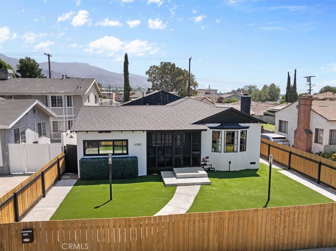
/u.realgeeks.media/makaremrealty/logo3.png)