1434 N Rose Street, Burbank, CA 91505
- $1,235,000
- 3
- BD
- 2
- BA
- 1,402
- SqFt
- List Price
- $1,235,000
- Price Change
- ▼ $40,000 1755034853
- Status
- ACTIVE
- MLS#
- AR25146582
- Year Built
- 1941
- Bedrooms
- 3
- Bathrooms
- 2
- Living Sq. Ft
- 1,402
- Lot Size
- 5,999
- Acres
- 0.14
- Lot Location
- 0-1 Unit/Acre, Back Yard, Front Yard, Sprinklers In Rear, Sprinklers In Front, Lawn, Landscaped, Rectangular Lot, Sprinklers Timer, Sprinkler System, Street Level, Yard
- Days on Market
- 56
- Property Type
- Single Family Residential
- Property Sub Type
- Single Family Residence
- Stories
- One Level
Property Description
JUST REDUCED!! $40,000 PRICE REDUCTION!! Welcome to this delightful 3-bedroom, 2-bathroom Burbank Beauty where classic charm meets thoughtful updates. Nestled among exquisite flowers and a beautifully lit pathway, this home boasts undeniable curb appeal and a welcoming front porch—perfect for sipping your morning coffee or winding down with a glass of wine. Inside, you’ll find a bright and airy layout featuring a cozy living room with gleaming hardwood floors, a spacious family room with a wood-burning fireplace, and a remodeled kitchen with a breakfast bar that's truly a chef’s dream. The kitchen features stainless steel appliances and a stylish, functional design perfect for both everyday living and entertaining. The tastefully updated ¾ bathroom adds modern comfort and convenience. Step outside to your private backyard oasis, ideal for quintessential California living. The covered patio is perfect for summer afternoons, al fresco dining, or evening gatherings. Lush greenery and thoughtful landscaping provide a serene and secluded retreat. Additional upgrades includes newer paved driveway, automatic timer controlled pathway lighting, dual pane windows, sliding glass doors and skylight in the family. Located just minutes from the Chandler Bike Path, boutique shops, cozy cafes, bakeries and major studios like Warner Bros. & Universal. Don’t miss the chance to own this beautifully maintained home!
Additional Information
- Other Buildings
- Shed(s)
- Appliances
- Dishwasher, Disposal, Gas Range, Gas Water Heater, Range Hood, Water To Refrigerator, Water Heater
- Pool Description
- None
- Fireplace Description
- Family Room, Gas Starter, Wood Burning
- Heat
- Central, Fireplace(s)
- Cooling
- Yes
- Cooling Description
- Central Air
- View
- None
- Exterior Construction
- Stucco
- Patio
- Covered, Front Porch, Open, Patio
- Roof
- Composition
- Garage Spaces Total
- 1
- Sewer
- Public Sewer
- Water
- Public
- School District
- Burbank Unified
- Interior Features
- Breakfast Bar, Built-in Features, Open Floorplan, Pantry, Stone Counters, Recessed Lighting, All Bedrooms Down, Bedroom on Main Level
- Attached Structure
- Detached
- Number Of Units Total
- 1
Listing courtesy of Listing Agent: Linda Lam (lindalam0929@yahoo.com) from Listing Office: Coldwell Banker Realty.
Mortgage Calculator
Based on information from California Regional Multiple Listing Service, Inc. as of . This information is for your personal, non-commercial use and may not be used for any purpose other than to identify prospective properties you may be interested in purchasing. Display of MLS data is usually deemed reliable but is NOT guaranteed accurate by the MLS. Buyers are responsible for verifying the accuracy of all information and should investigate the data themselves or retain appropriate professionals. Information from sources other than the Listing Agent may have been included in the MLS data. Unless otherwise specified in writing, Broker/Agent has not and will not verify any information obtained from other sources. The Broker/Agent providing the information contained herein may or may not have been the Listing and/or Selling Agent.
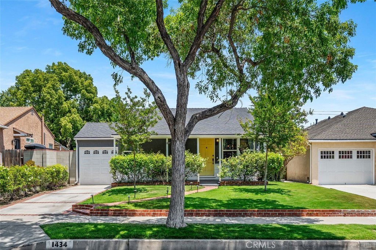
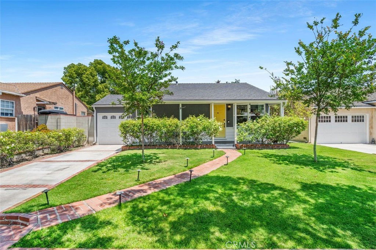
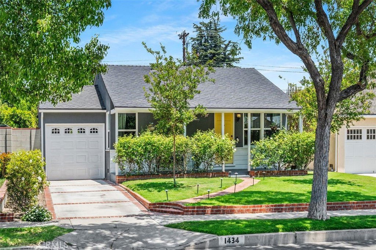
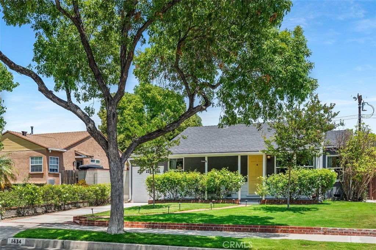
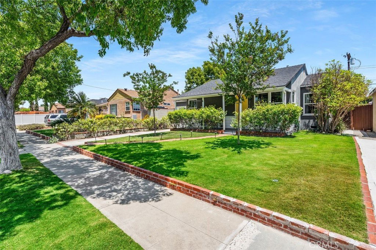
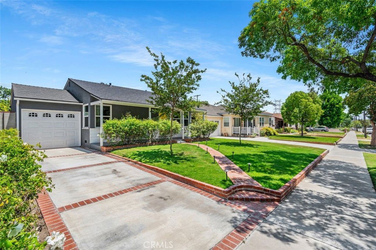
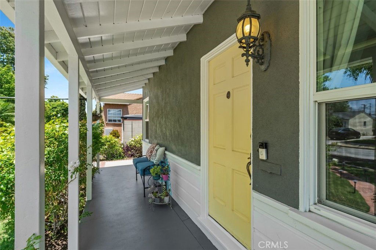
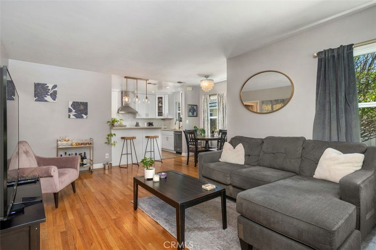
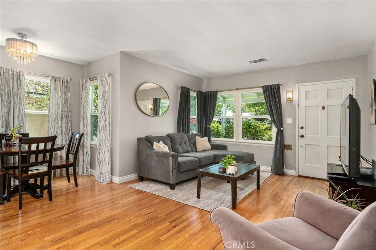
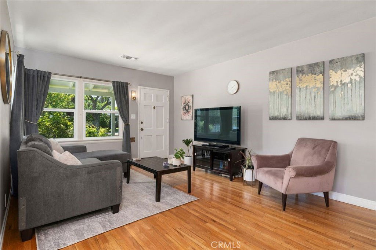
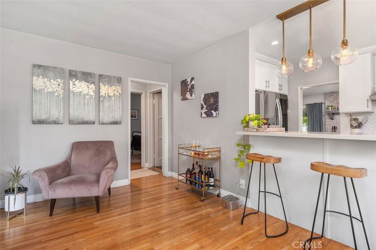
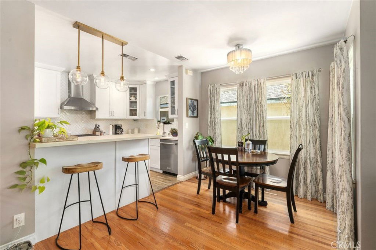
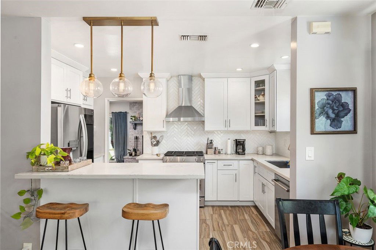
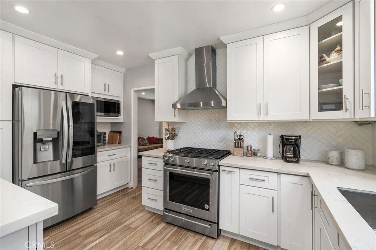
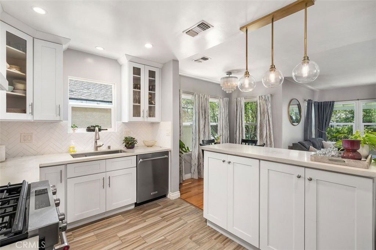
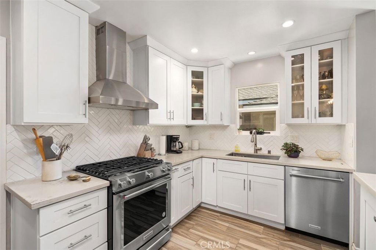
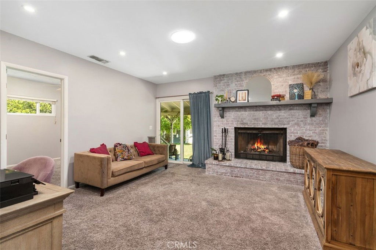
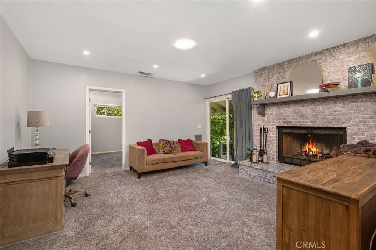
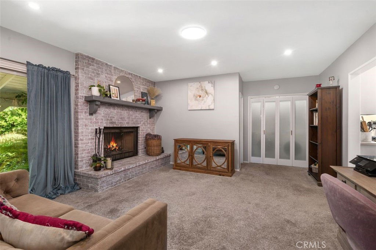
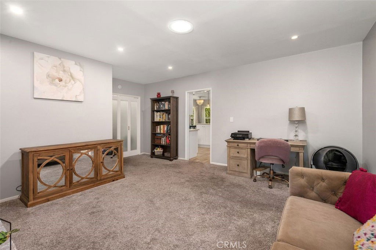
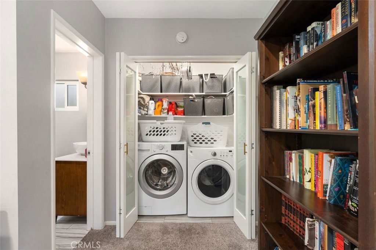
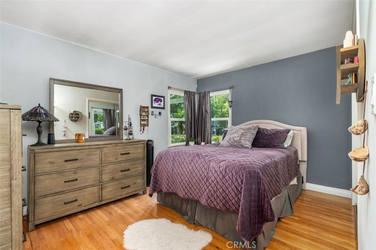
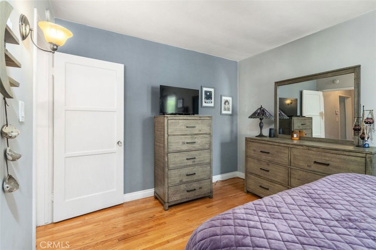
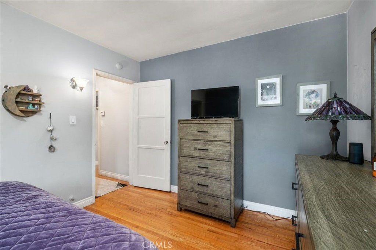
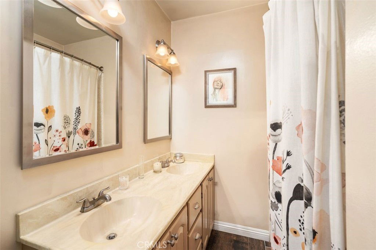
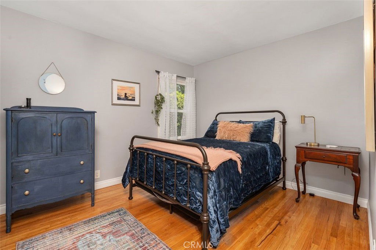
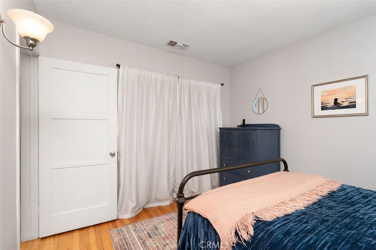
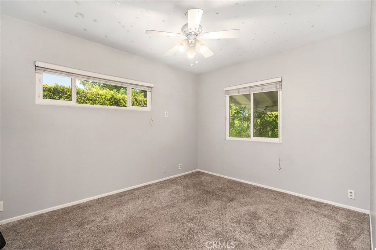
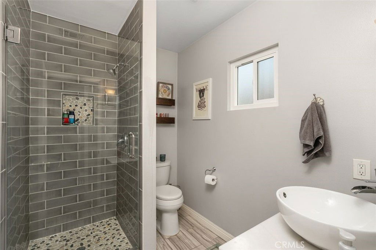
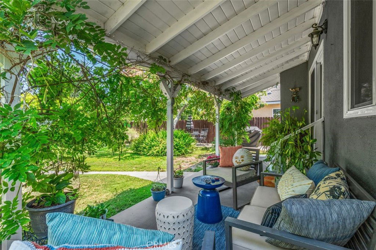
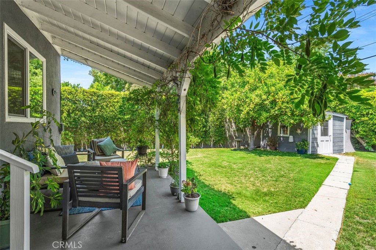
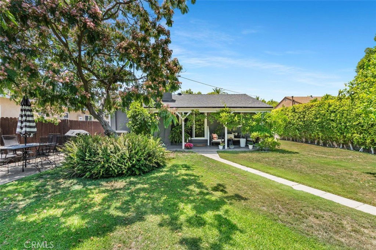
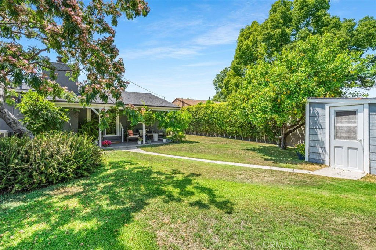
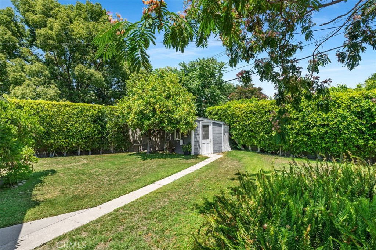
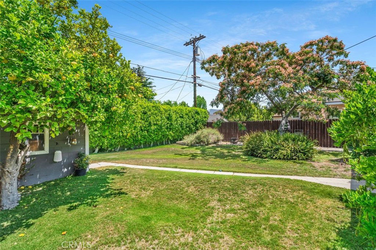
/u.realgeeks.media/makaremrealty/logo3.png)