1343 N Whitnall Hwy, Burbank, CA 91505
- $1,200,000
- 3
- BD
- 2
- BA
- 1,084
- SqFt
- List Price
- $1,200,000
- Status
- ACTIVE
- MLS#
- SR25181774
- Year Built
- 1940
- Bedrooms
- 3
- Bathrooms
- 2
- Living Sq. Ft
- 1,084
- Lot Size
- 6,244
- Acres
- 0.14
- Lot Location
- Back Yard, Front Yard, Garden, Sprinklers In Rear, Sprinklers In Front, Lawn, Landscaped, Near Park, Paved, Sprinkler System, Street Level, Walkstreet
- Days on Market
- 15
- Property Type
- Single Family Residential
- Style
- Patio Home
- Property Sub Type
- Single Family Residence
- Stories
- One Level
Property Description
Welcome to your new home in the heart of Burbank! This 3-bedroom, 2-bath gem offers a bright kitchen, formal dining room, and a living room with recessed lighting and crown molding. A versatile den adds extra space for an office, playroom, or lounge. Step outside to your private backyard oasis with fruit trees, a covered patio, and plenty of space to entertain. You’ll also enjoy a two-car garage plus driveway parking for up to three additional cars, and a separate storage area in the backyard that can double as a workshop perfect for hobbies or extra organization. Automatic sprinklers keep the yard beautiful year-round. Located close to schools, shops, restaurants, studios, and entertainment, this home is clean, move-in ready, and waiting for you!
Additional Information
- Other Buildings
- Gazebo, Storage, Workshop
- Appliances
- Dishwasher, Exhaust Fan, Free-Standing Range, Gas Cooktop, Gas Oven, Gas Range, Gas Water Heater, Ice Maker, Microwave, Refrigerator, Water To Refrigerator, Water Heater, Water Purifier
- Pool Description
- None
- Heat
- Central, Natural Gas
- Cooling
- Yes
- Cooling Description
- Central Air, Electric, Gas
- View
- Park/Greenbelt
- Exterior Construction
- Brick, Drywall, Concrete, Stone, Stucco, Copper Plumbing
- Patio
- Rear Porch, Concrete, Covered, Front Porch, Wood
- Roof
- Shingle
- Garage Spaces Total
- 2
- Sewer
- Public Sewer
- Water
- Public
- School District
- Burbank Unified
- Interior Features
- Brick Walls, Ceiling Fan(s), Separate/Formal Dining Room, Stone Counters, Recessed Lighting, Storage, Track Lighting, All Bedrooms Down, Bedroom on Main Level, Main Level Primary, Workshop
- Attached Structure
- Detached
- Number Of Units Total
- 1
Listing courtesy of Listing Agent: Gurmeet Kaur (meet.kular@gmail.com) from Listing Office: Keller Williams Hollywood Hills.
Mortgage Calculator
Based on information from California Regional Multiple Listing Service, Inc. as of . This information is for your personal, non-commercial use and may not be used for any purpose other than to identify prospective properties you may be interested in purchasing. Display of MLS data is usually deemed reliable but is NOT guaranteed accurate by the MLS. Buyers are responsible for verifying the accuracy of all information and should investigate the data themselves or retain appropriate professionals. Information from sources other than the Listing Agent may have been included in the MLS data. Unless otherwise specified in writing, Broker/Agent has not and will not verify any information obtained from other sources. The Broker/Agent providing the information contained herein may or may not have been the Listing and/or Selling Agent.
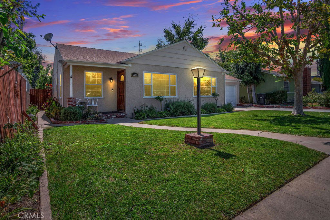
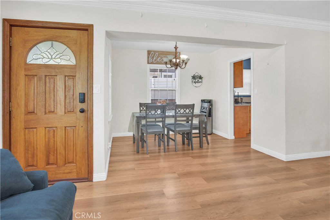
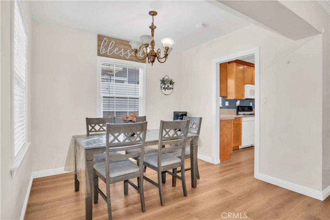
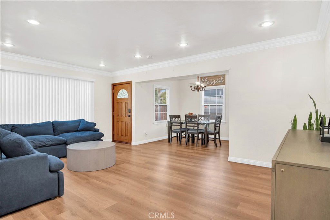
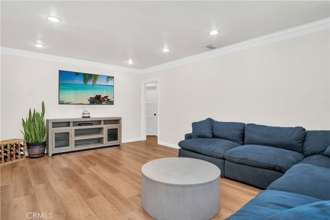
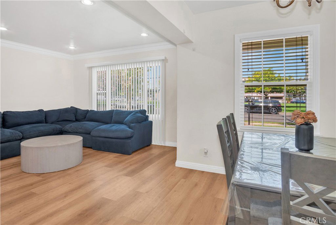
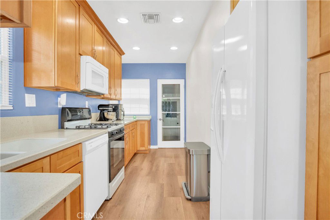
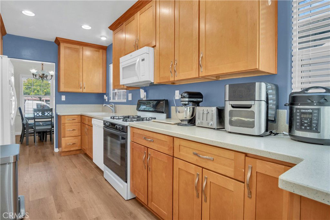
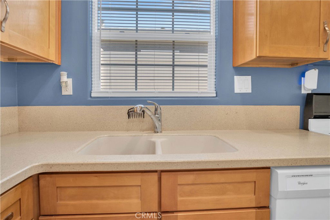
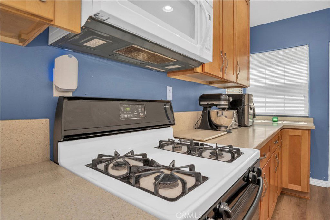
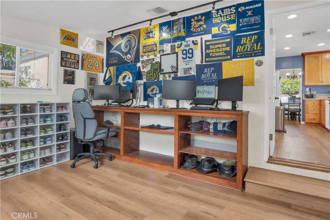
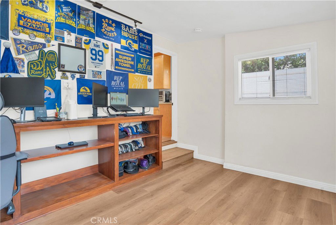
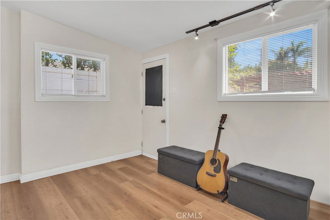
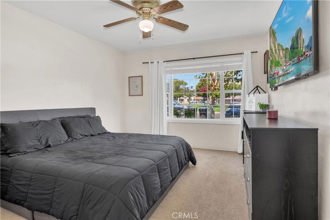
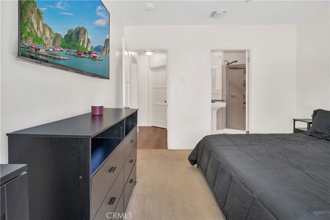
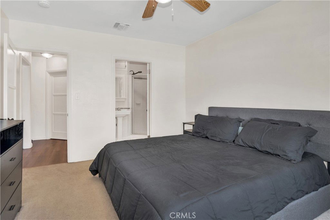
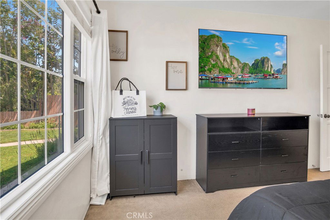
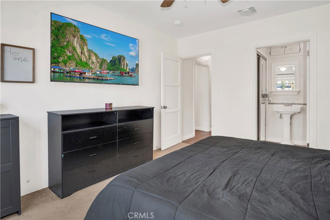
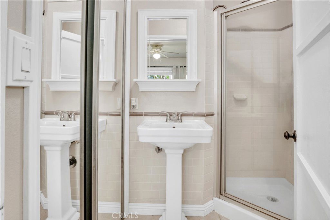
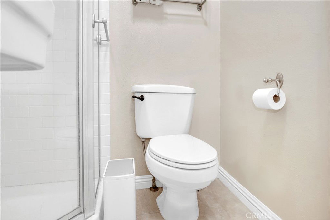
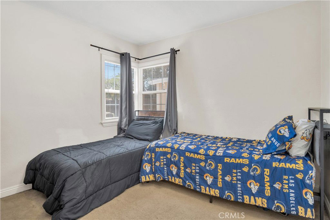
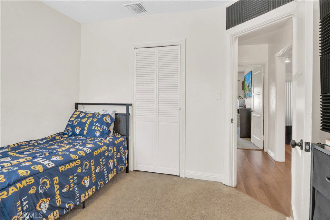
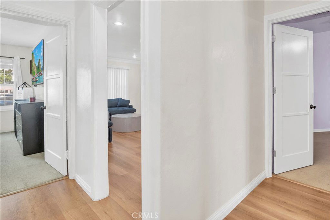
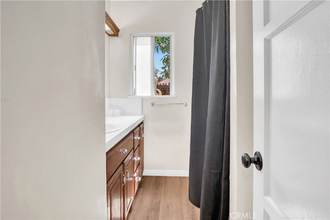
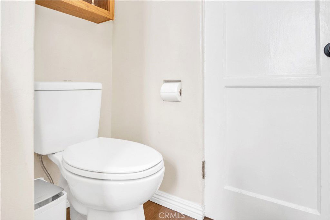
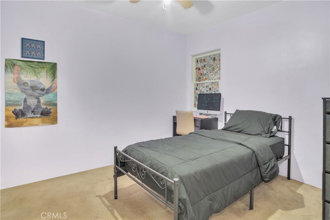
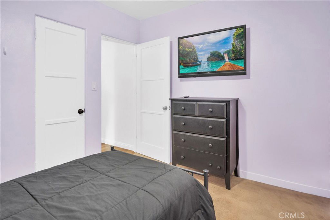
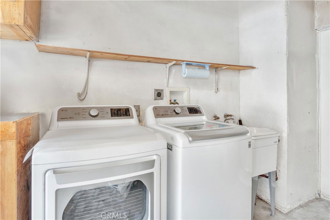
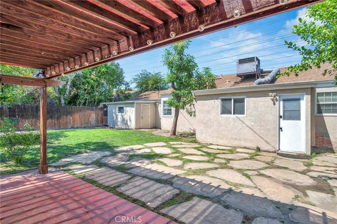
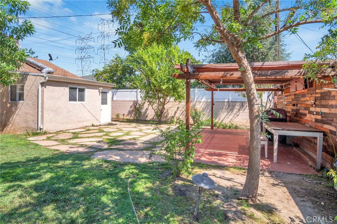
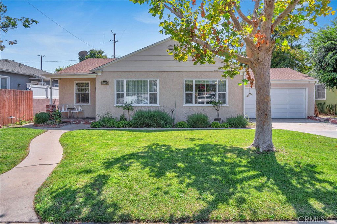
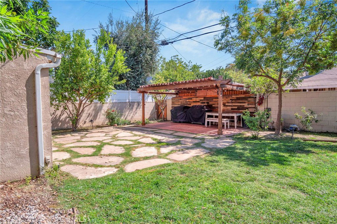
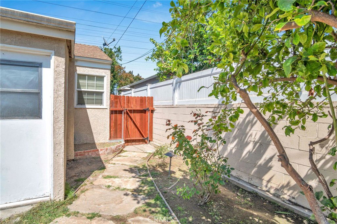
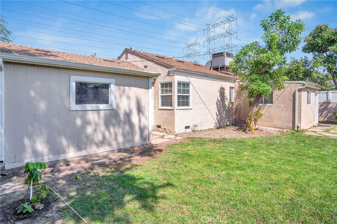
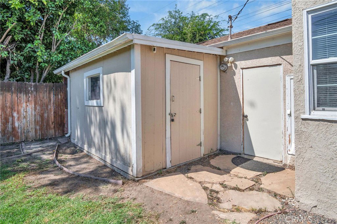
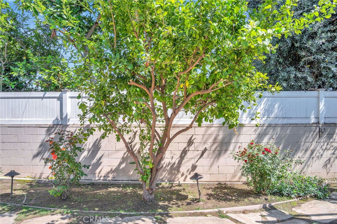
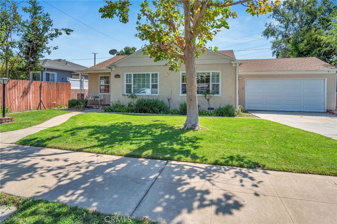
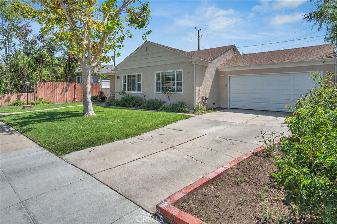
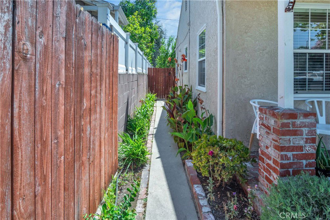
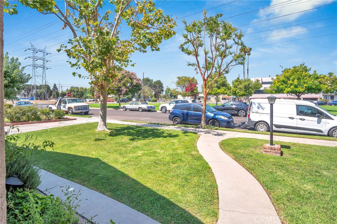
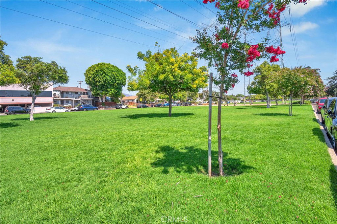
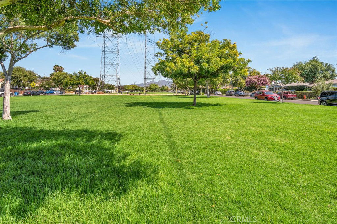
/u.realgeeks.media/makaremrealty/logo3.png)