26823 Hot Springs Place, Calabasas, CA 91301
- $1,199,000
- 4
- BD
- 3
- BA
- 1,866
- SqFt
- List Price
- $1,199,000
- Status
- ACTIVE
- MLS#
- SR25190798
- Year Built
- 1988
- Bedrooms
- 4
- Bathrooms
- 3
- Living Sq. Ft
- 1,866
- Lot Size
- 5,666
- Acres
- 0.13
- Lot Location
- 0-1 Unit/Acre
- Days on Market
- 1
- Property Type
- Single Family Residential
- Property Sub Type
- Single Family Residence
- Stories
- Two Levels
Property Description
Exceptional indoor-outdoor living in desirable Deer Springs! This 4-bedroom, 2.5-bathroom home offers 1,866 sq ft of comfortable living space on a 5,664 sq ft lot in prime Calabasas. Open kitchen with breakfast area featuring cozy fireplace flows seamlessly to an exceptional backyard entertainment paradise with oversized covered patio accommodating multiple seating and dining areas. The fully fenced backyard provides safe space for pets and children while maintaining privacy for entertaining. Custom interior shutters throughout add elegant charm and sophisticated light control. Living and dining areas provide formal entertaining space separate from the casual kitchen area. Convenient laundry room adjacent to the kitchen and attached garage complete the practical amenities. Upstairs, the generous main bedroom suite features dual vanity sinks, while three additional bedrooms share a full hallway bathroom. Close to top-rated Las Virgenes schools including A E Wright Middle School, Grape Arbor Park, De Anza Recreation Center, and Erewhon Market. Minutes to The Commons of Calabasas, Malibu beaches, and Pepperdine University. Perfect for families seeking excellent schools and entertaining lifestyle or investors exploring university-area opportunities. First showings at open houses 8/30 11a-2pm and 8/31 1-4pm.
Additional Information
- Appliances
- Refrigerator
- Pool Description
- None
- Fireplace Description
- Family Room
- Heat
- Central
- Cooling
- Yes
- Cooling Description
- Central Air
- View
- None
- Patio
- Covered
- Garage Spaces Total
- 2
- Sewer
- Public Sewer
- Water
- Public
- School District
- Las Virgenes
- Attached Structure
- Detached
- Number Of Units Total
- 1
Listing courtesy of Listing Agent: Jane Bishop (janey@janeybishop.com) from Listing Office: Jane Bishop.
Mortgage Calculator
Based on information from California Regional Multiple Listing Service, Inc. as of . This information is for your personal, non-commercial use and may not be used for any purpose other than to identify prospective properties you may be interested in purchasing. Display of MLS data is usually deemed reliable but is NOT guaranteed accurate by the MLS. Buyers are responsible for verifying the accuracy of all information and should investigate the data themselves or retain appropriate professionals. Information from sources other than the Listing Agent may have been included in the MLS data. Unless otherwise specified in writing, Broker/Agent has not and will not verify any information obtained from other sources. The Broker/Agent providing the information contained herein may or may not have been the Listing and/or Selling Agent.
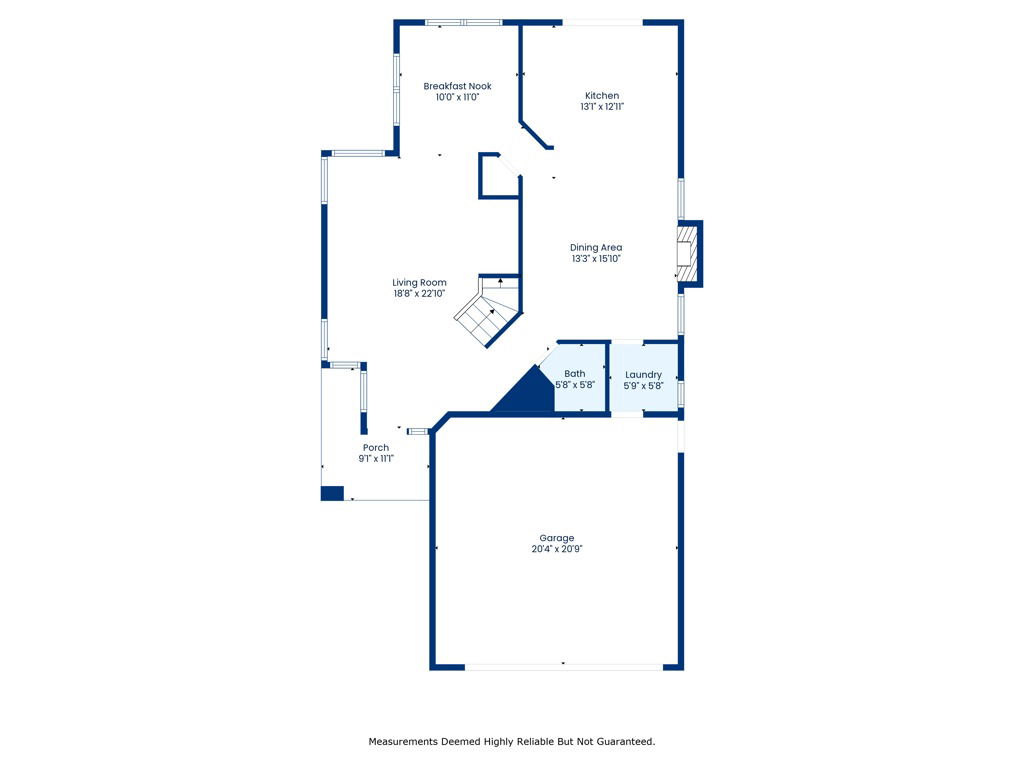
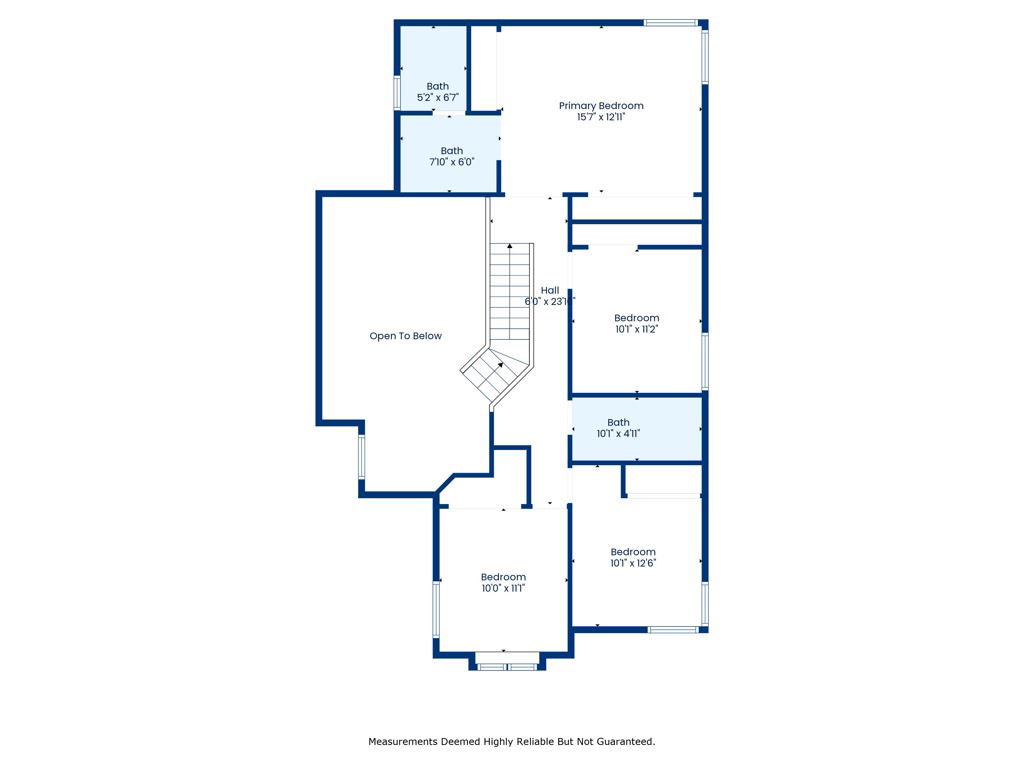
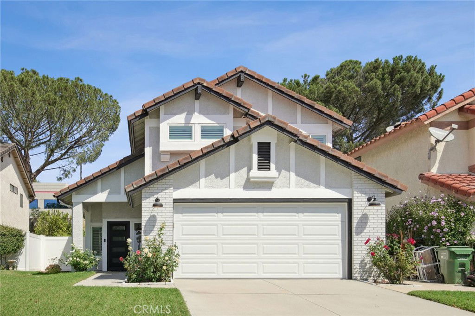
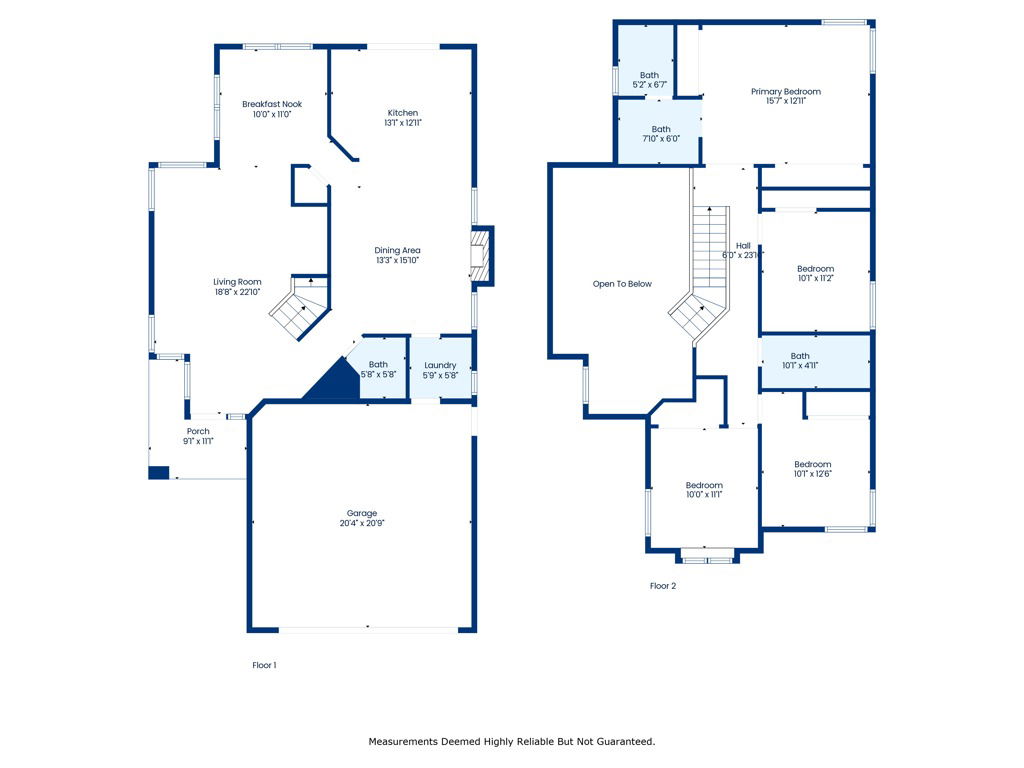
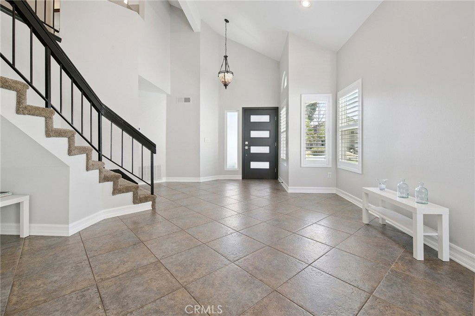
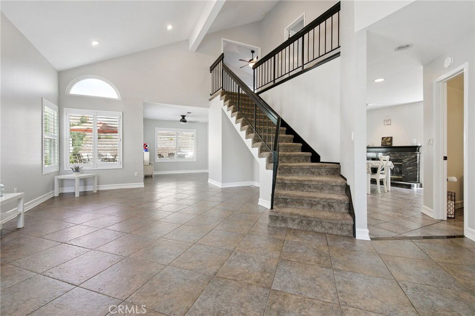
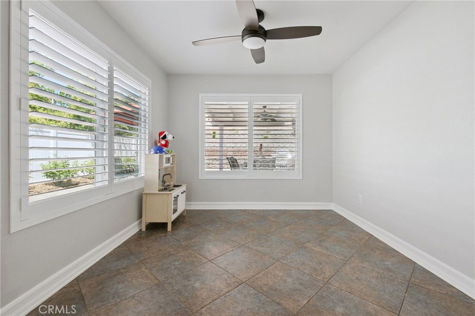
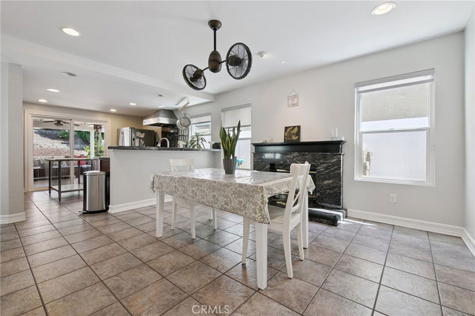
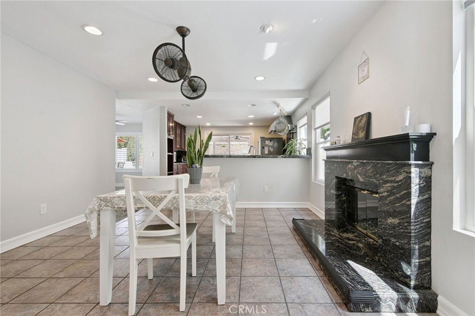
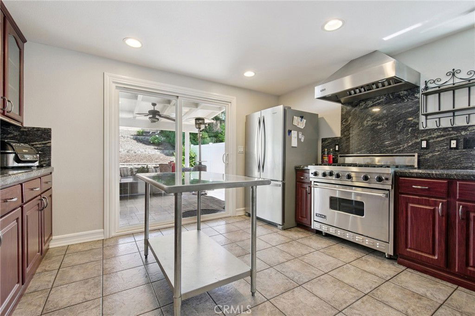
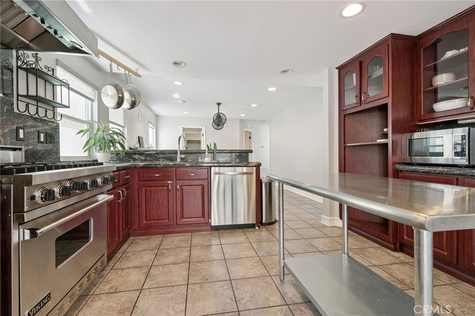
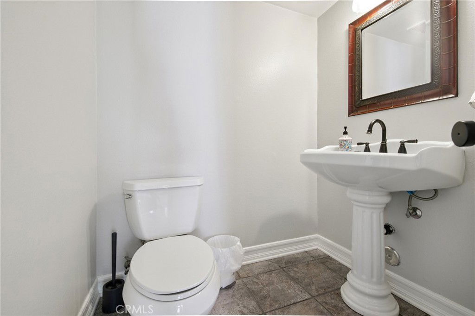
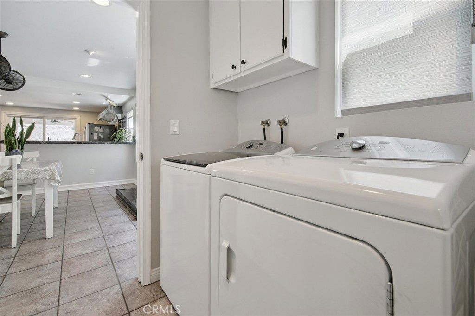
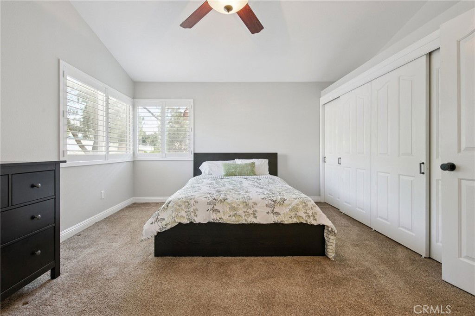
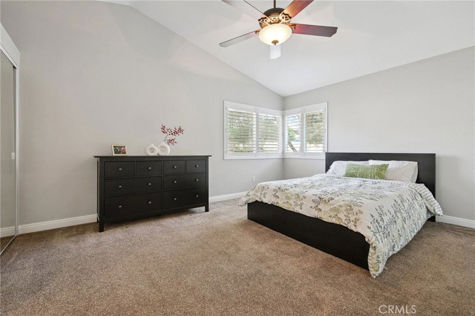
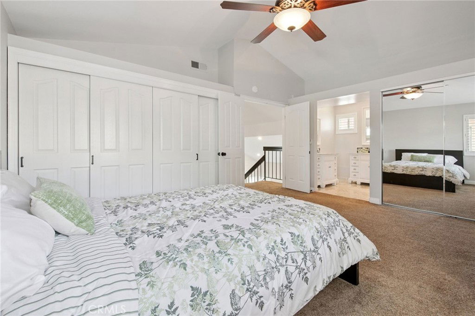
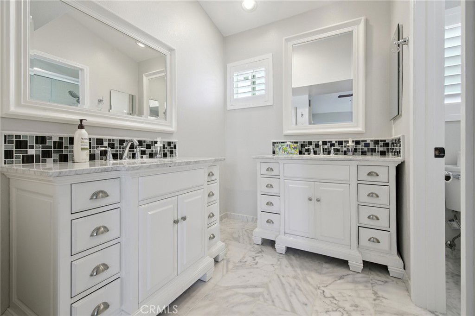
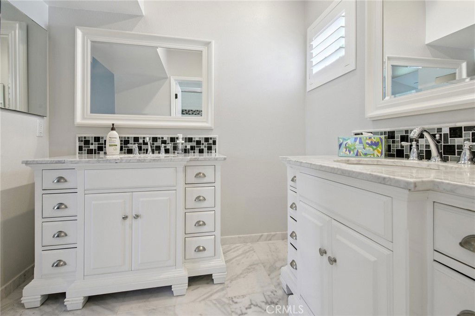
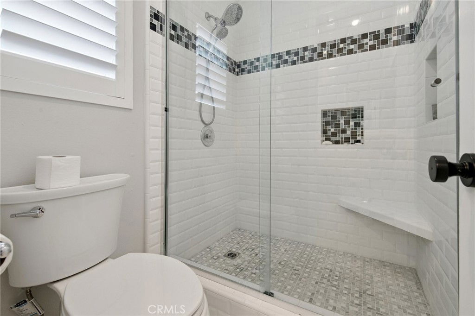
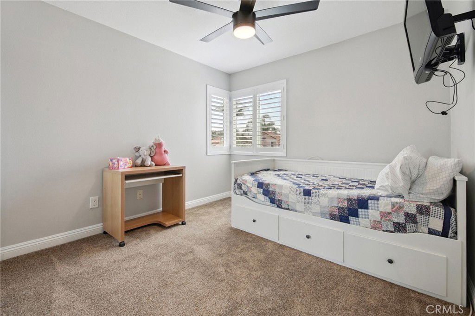
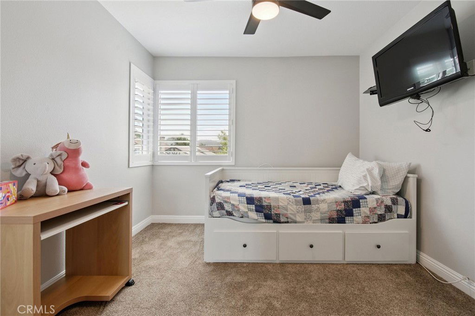
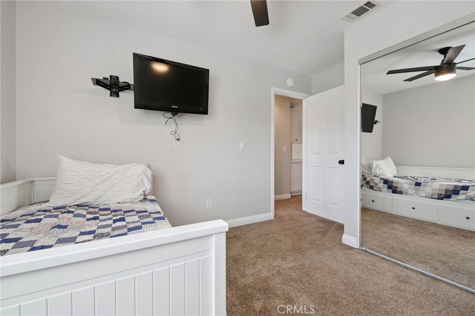
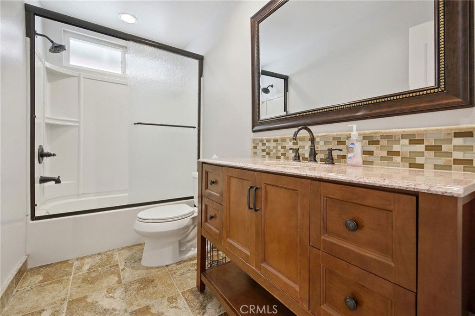
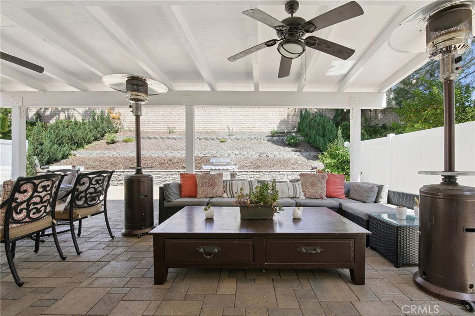
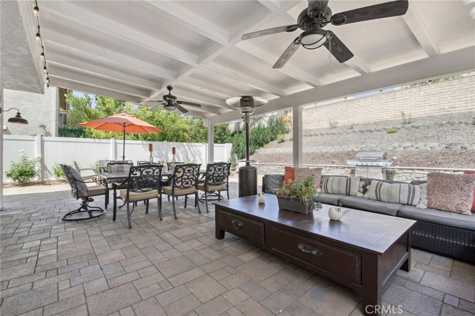
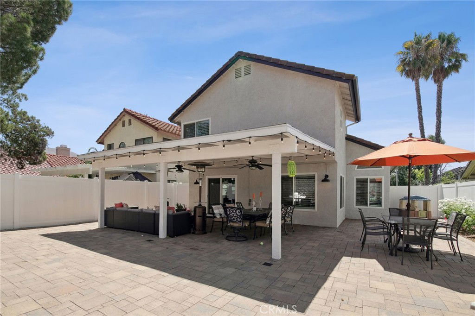
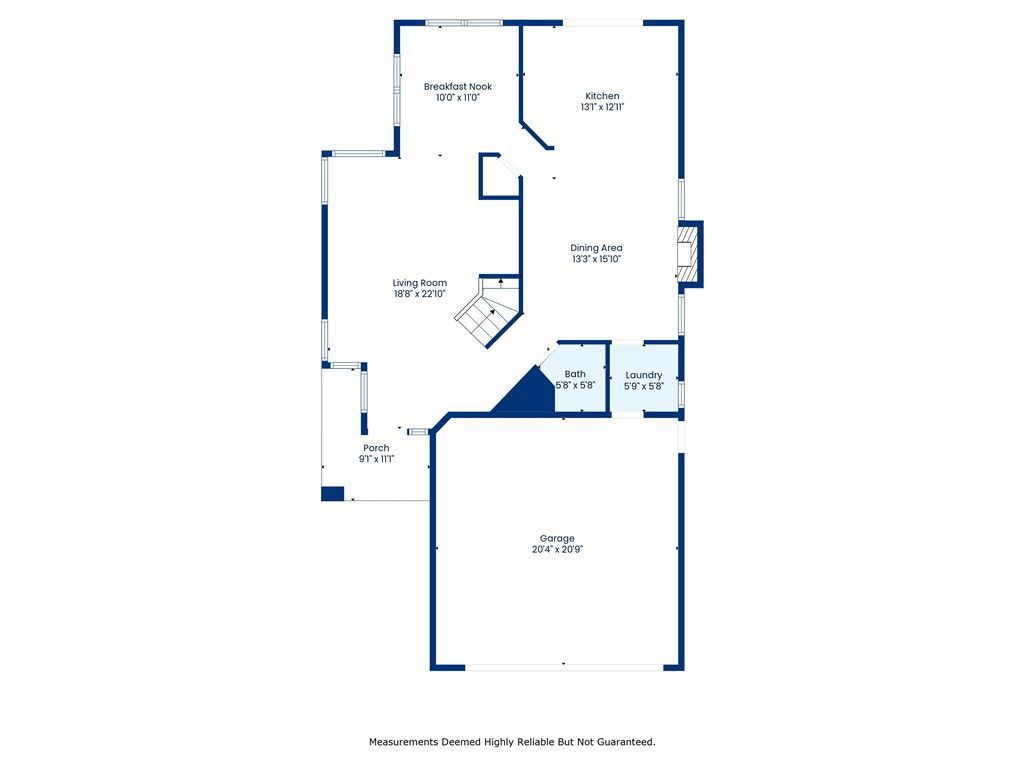
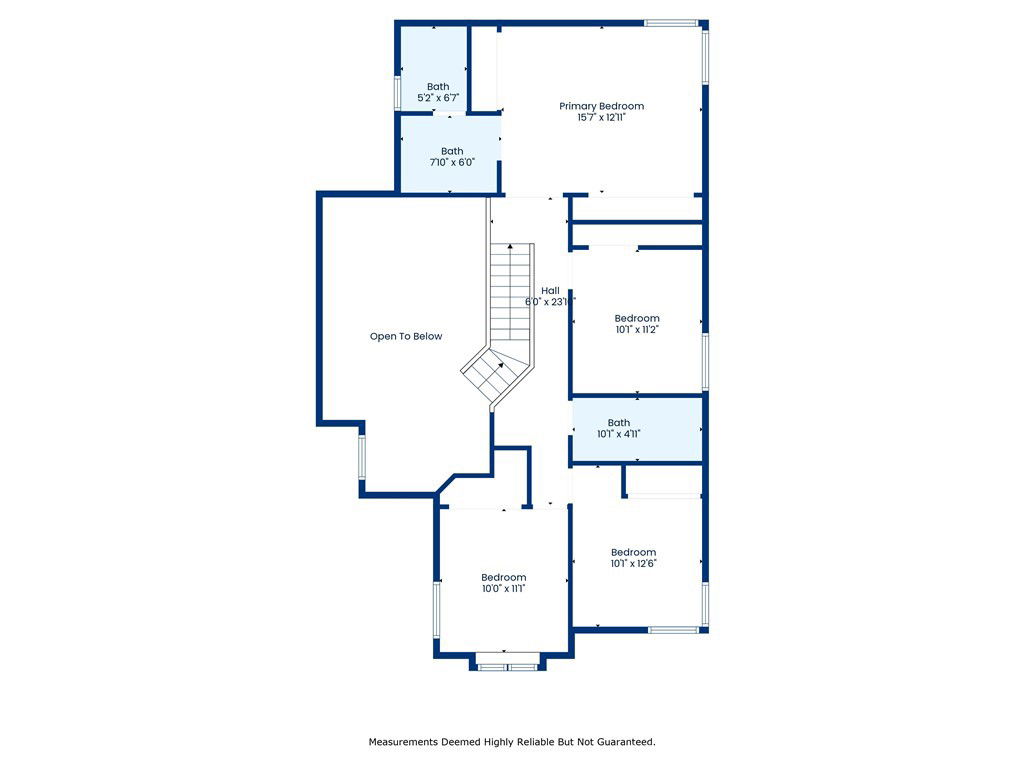
/u.realgeeks.media/makaremrealty/logo3.png)