4322 Willow Glen Street, Calabasas, CA 91302
- $1,195,000
- 3
- BD
- 3
- BA
- 1,675
- SqFt
- List Price
- $1,195,000
- Status
- ACTIVE
- MLS#
- SR25192073
- Year Built
- 1988
- Bedrooms
- 3
- Bathrooms
- 3
- Living Sq. Ft
- 1,675
- Lot Size
- 4,451
- Acres
- 0.10
- Lot Location
- 0-1 Unit/Acre, Back Yard, Front Yard, Garden, Irregular Lot, Landscaped, Near Park, Paved, Walkstreet, Yard
- Days on Market
- 4
- Property Type
- Single Family Residential
- Style
- Mediterranean, Spanish, Patio Home
- Property Sub Type
- Single Family Residence
- Stories
- Two Levels
Property Description
Dreaming of living in a friendly neighborhood within the top rated LVUSD Award Winning School District, 10 minutes to Malibu & the world famous Surfrider Beach, in the heart of Calabasas? Then this Spanish style Pool home with 3 bedrooms 3 Baths, 1675 sqft of living space, High Ceilings, Formal Dining room, Breakfast room, Spanish pavers, Hardwood Floors, remodeled tiled primary shower with clear glass doors, New A/C, 4444 sqft large backyard with beautiful pool, and large inviting side yard is what you are looking for! This charming home has one bedroom and one full bathroom on the main level. The two additional bedrooms & two baths are upstairs. The Primary suite has vaulted ceilings and a large Walk-In Closet. The primary bathroom has double sinks and recently redone walk-in shower with clear glass doors. Direct access 2-Car Attached Garage. Close to Malibu Creek State Park, De Anza Park, The Bark Park, Malibu Beaches, Right off Las Virgenes Rd Scenic Corridor. Close to Erewhon, LA LA Land Cafe, Philz Coffee, The Calabasas Commons, Public Transportation & great restaurants! It is extremely rare that a Pool Home comes on the market in Stone Creek1
Additional Information
- HOA
- 155
- Frequency
- Monthly
- Association Amenities
- Management, Maintenance Front Yard
- Appliances
- Dishwasher, Gas Range, Refrigerator, Water Heater, Dryer, Washer
- Pool
- Yes
- Pool Description
- In Ground, Permits, Private, Waterfall
- Fireplace Description
- Gas Starter, Living Room, Wood Burning
- Heat
- Central, Forced Air
- Cooling
- Yes
- Cooling Description
- Central Air
- View
- Courtyard, Canyon, Hills, Mountain(s)
- Exterior Construction
- Stucco
- Patio
- Front Porch, Open, Patio
- Roof
- Tile
- Garage Spaces Total
- 2
- Sewer
- Public Sewer
- Water
- Public
- School District
- Las Virgenes
- Interior Features
- Beamed Ceilings, Separate/Formal Dining Room, Eat-in Kitchen, High Ceilings, Bedroom on Main Level, Primary Suite, Walk-In Closet(s)
- Attached Structure
- Detached
- Number Of Units Total
- 1
Listing courtesy of Listing Agent: Jeanet Moltke (jmoltke@yahoo.com) from Listing Office: Coldwell Banker Realty.
Mortgage Calculator
Based on information from California Regional Multiple Listing Service, Inc. as of . This information is for your personal, non-commercial use and may not be used for any purpose other than to identify prospective properties you may be interested in purchasing. Display of MLS data is usually deemed reliable but is NOT guaranteed accurate by the MLS. Buyers are responsible for verifying the accuracy of all information and should investigate the data themselves or retain appropriate professionals. Information from sources other than the Listing Agent may have been included in the MLS data. Unless otherwise specified in writing, Broker/Agent has not and will not verify any information obtained from other sources. The Broker/Agent providing the information contained herein may or may not have been the Listing and/or Selling Agent.
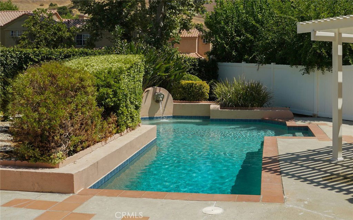
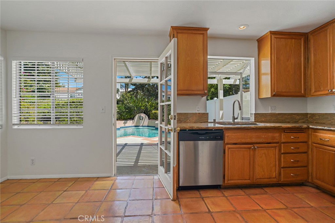
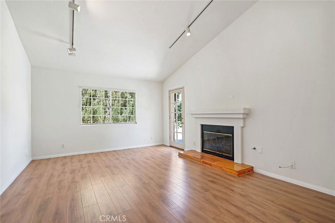
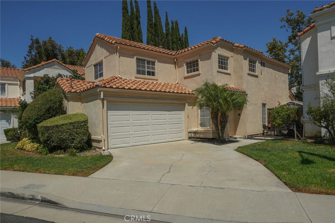
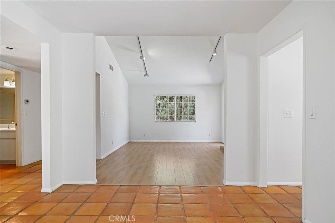
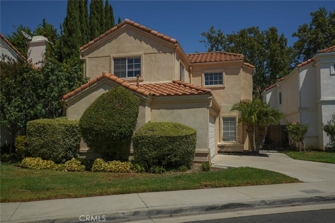
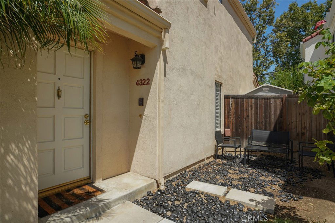
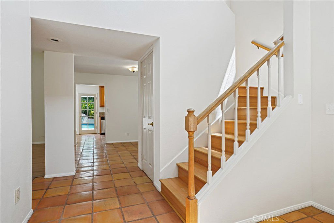
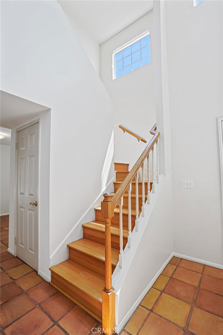
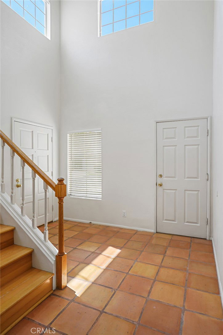
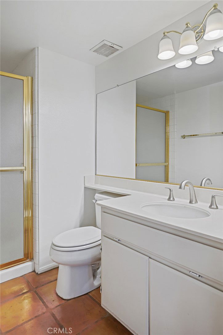
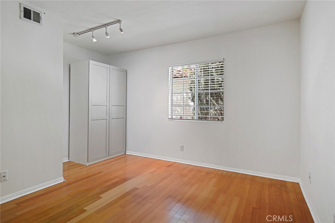
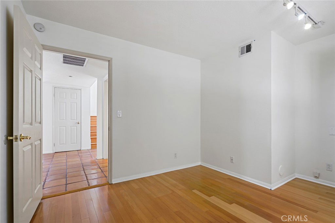
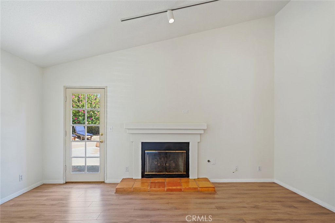
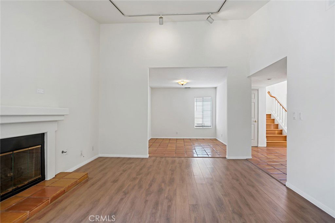
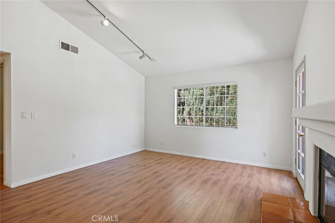
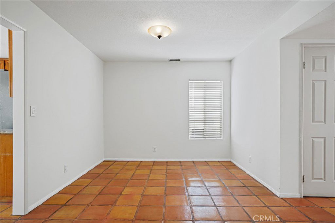
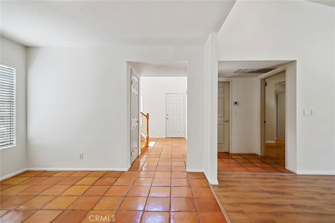
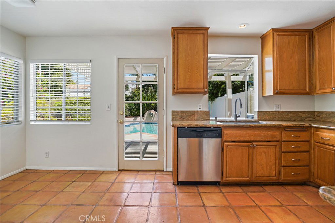
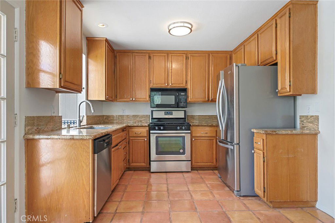
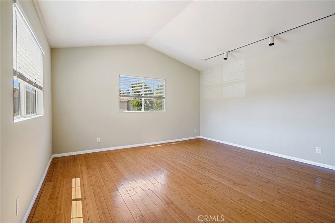
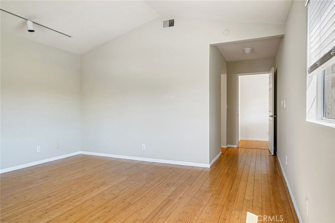
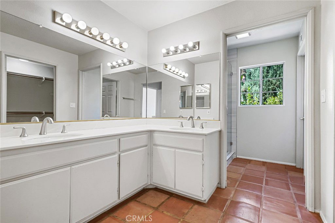
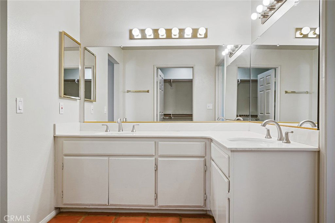
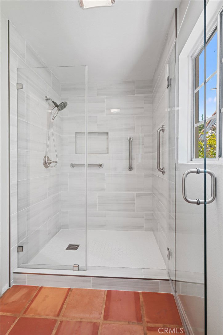
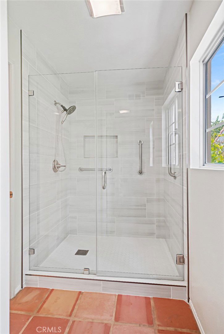
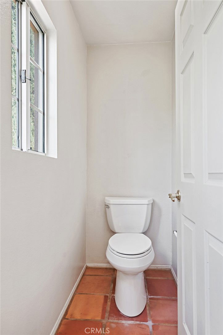
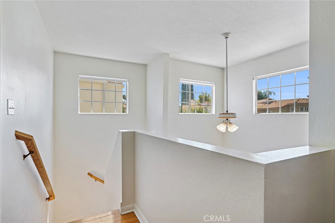
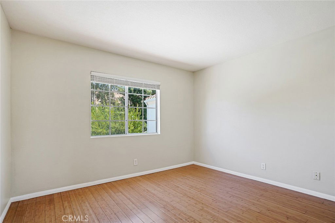
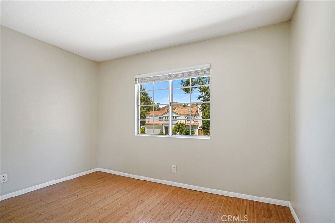
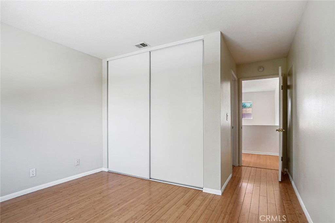
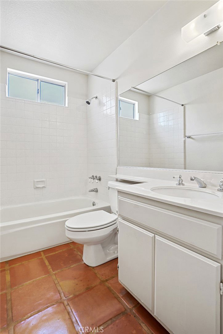
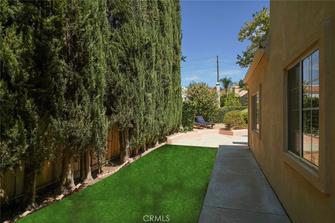
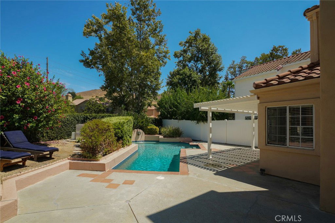
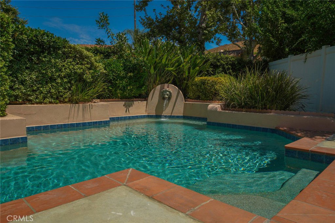
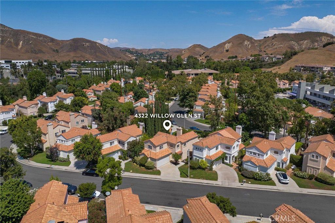
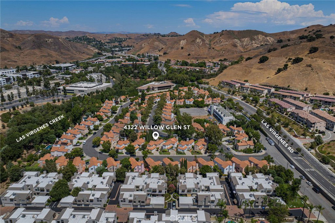
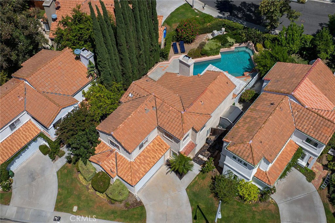
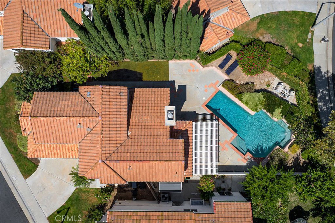
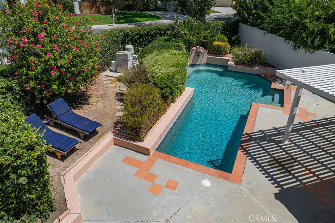
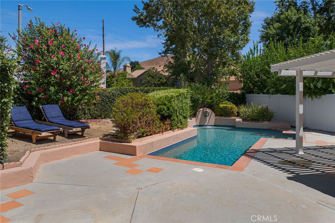
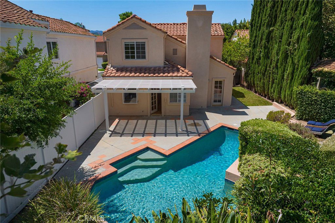
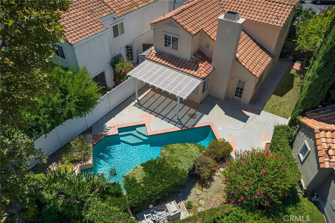
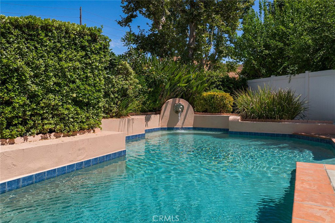
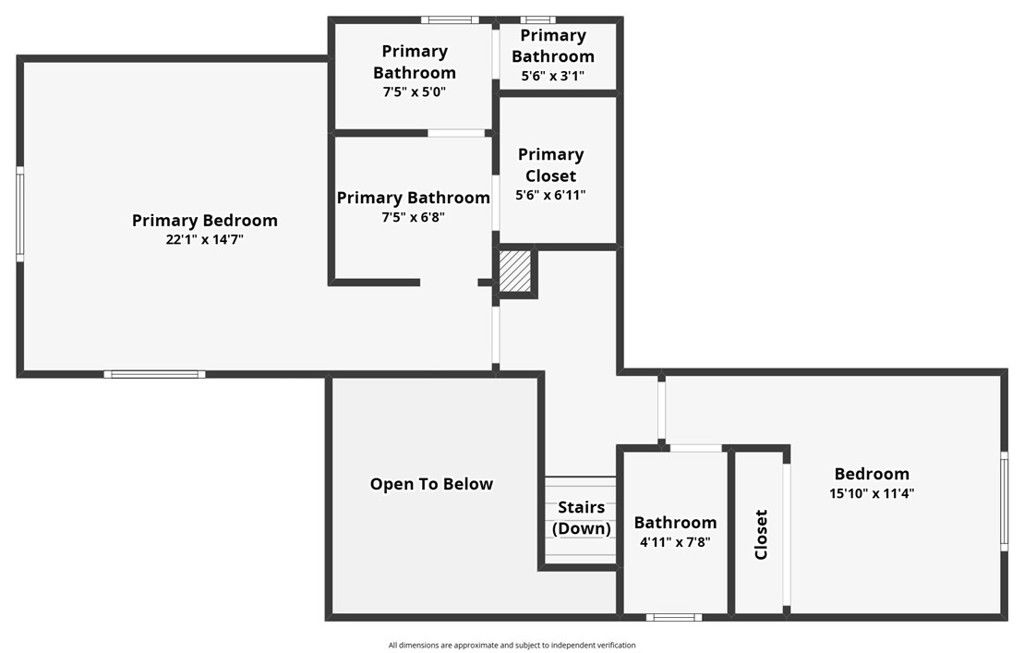
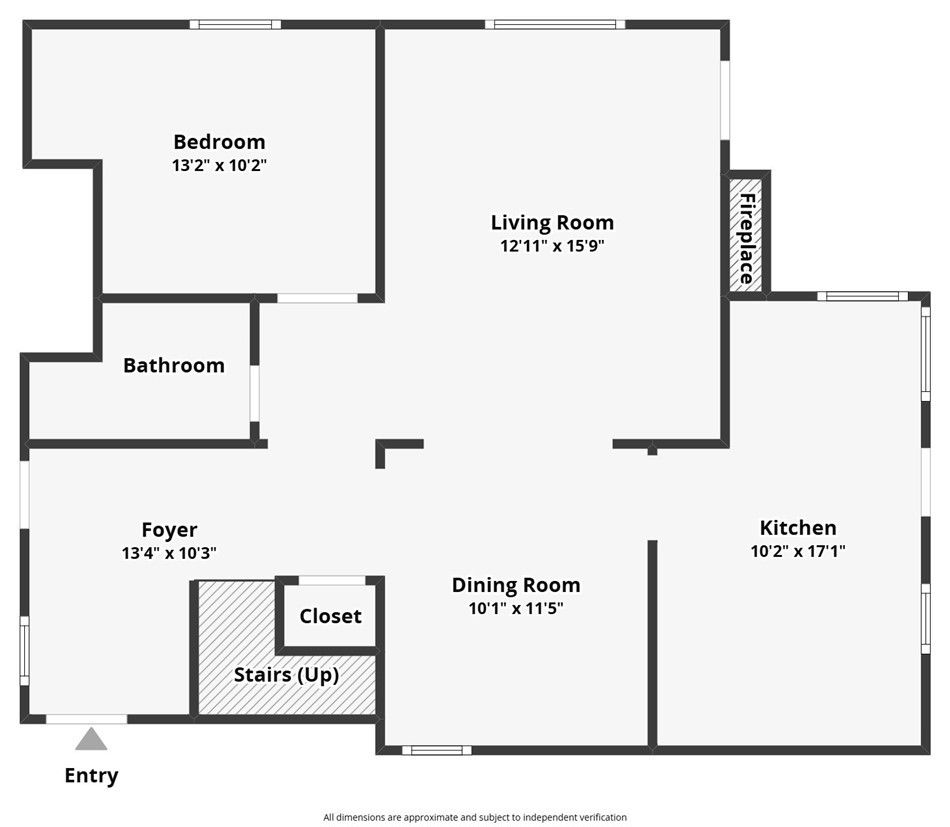
/u.realgeeks.media/makaremrealty/logo3.png)