1801 Marion Drive, Glendale, CA 91205
- $1,195,000
- 3
- BD
- 2
- BA
- 1,386
- SqFt
- List Price
- $1,195,000
- Status
- ACTIVE
- MLS#
- 25570511
- Year Built
- 1976
- Bedrooms
- 3
- Bathrooms
- 2
- Living Sq. Ft
- 1,386
- Lot Size
- 5,458
- Acres
- 0.13
- Days on Market
- 32
- Property Type
- Single Family Residential
- Property Sub Type
- Single Family Residence
- Stories
- Two Levels
Property Description
Rare 3BR Cabin Home nestled in the pine tree forests between Adams Hill and Glassell Park. On the corner of a very secluded and extremely quiet hillside street sits this well-appointed and lovingly cared for perched cabin retreat. Featuring 3 large bedrooms and a great floorplan - all on one flat level. Majestic pine trees create a shade canopy that imbues this property with serenity and soul. The kitchen leads out to a large entertaining deck that is perfect for summertime bbq's or evening dinner parties. Those with children or furry friends will enjoy the gated privacy that this property offers. With verdant leafy views from all windows, this home is truly the quintessential "nature home". With this home, you feel like you're away from the city, transported to cabin life that feels much more like Idyllwild or Big Bear. The large kitchen is the center of the home, and features granite counters, tumbled travertine backsplash, a coffee bar nook area, and custom desk work space. Central AC and recessed lighting are recently installed highlights. Side-by-side laundry room. 2-car garage. Located in coveted Adams Hill neighborhood, with peek-a-boo city views and great access to dining in Glassell Park (blocks from DUNSMOOR & WIFE AND THE SOMM!), shops in Atwater Village, Americana at Brand, and 2-Freeway access. Ready to sell, so come see it - seller will review all offers and decide soon!
Additional Information
- Appliances
- Dishwasher, Disposal, Dryer
- Pool Description
- None
- Fireplace Description
- Electric, Living Room
- Heat
- Central
- Cooling
- Yes
- Cooling Description
- Central Air
- View
- City Lights, Park/Greenbelt, Hills
- Interior Features
- Eat-in Kitchen
- Attached Structure
- Attached
Listing courtesy of Listing Agent: Jerry Hsieh (jerryandrachelteam@gmail.com) from Listing Office: Keller Williams Realty Los Feliz.
Mortgage Calculator
Based on information from California Regional Multiple Listing Service, Inc. as of . This information is for your personal, non-commercial use and may not be used for any purpose other than to identify prospective properties you may be interested in purchasing. Display of MLS data is usually deemed reliable but is NOT guaranteed accurate by the MLS. Buyers are responsible for verifying the accuracy of all information and should investigate the data themselves or retain appropriate professionals. Information from sources other than the Listing Agent may have been included in the MLS data. Unless otherwise specified in writing, Broker/Agent has not and will not verify any information obtained from other sources. The Broker/Agent providing the information contained herein may or may not have been the Listing and/or Selling Agent.
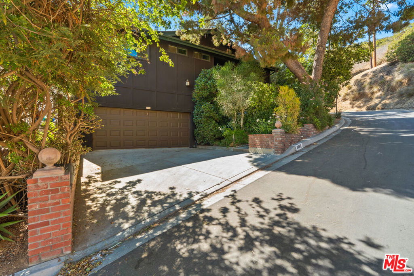
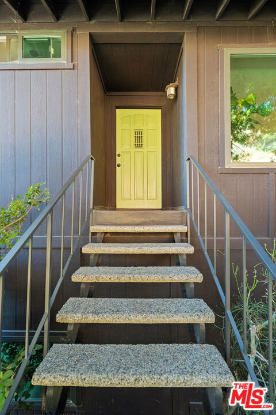
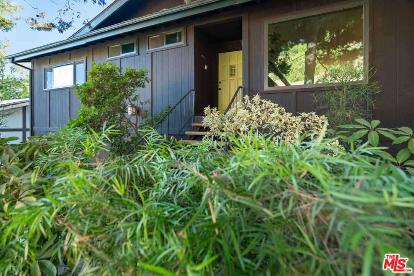
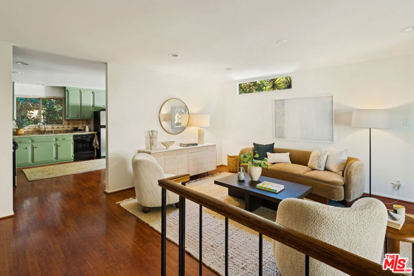
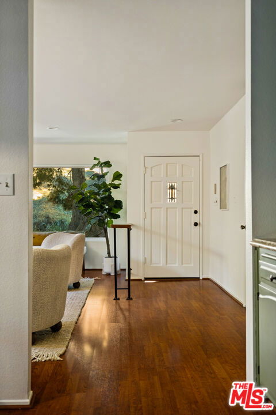
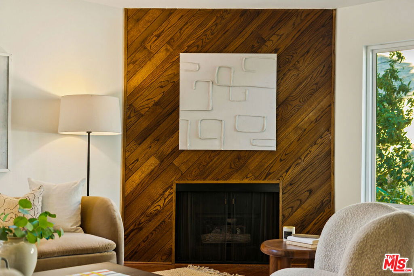
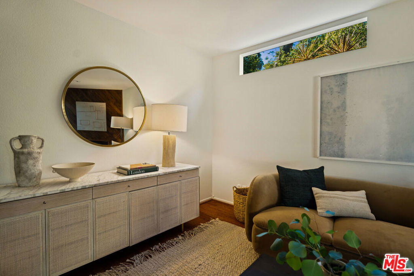
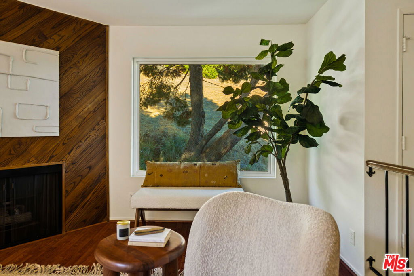
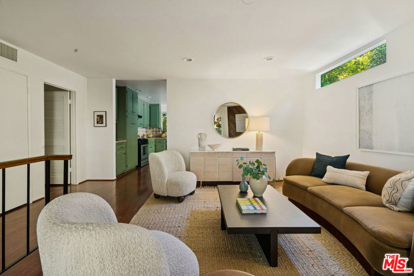
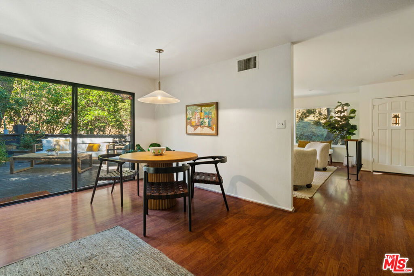
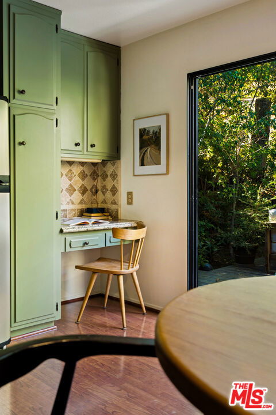
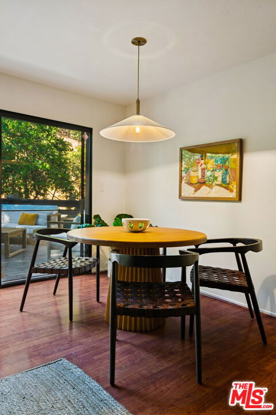
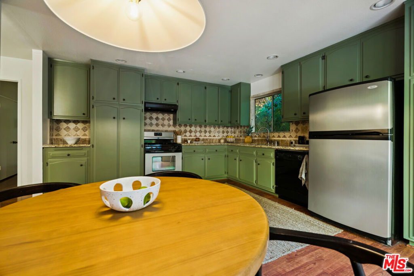
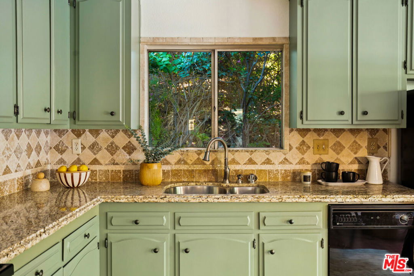
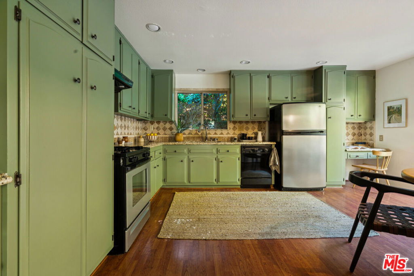
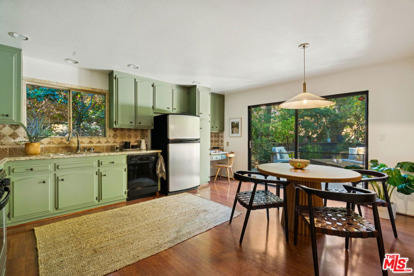
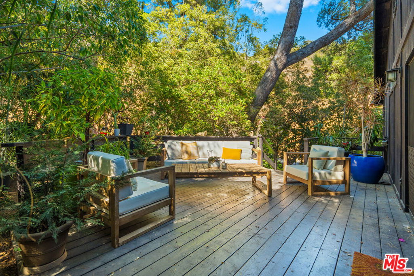
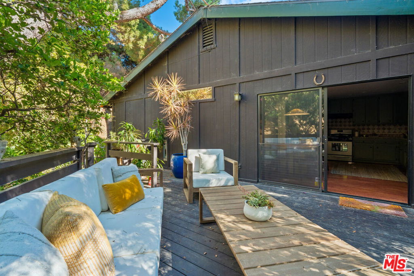
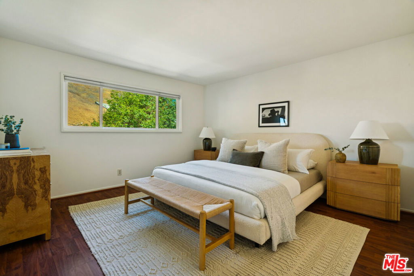
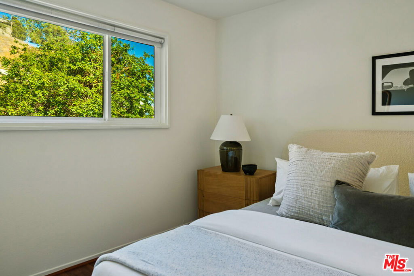
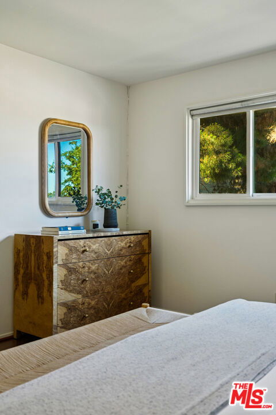
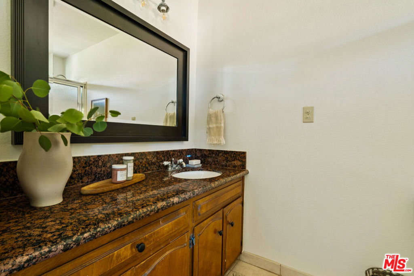
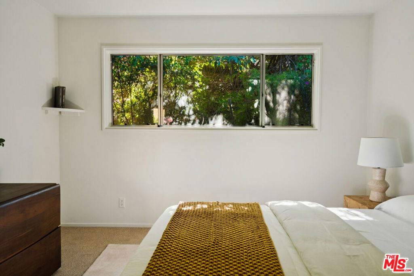
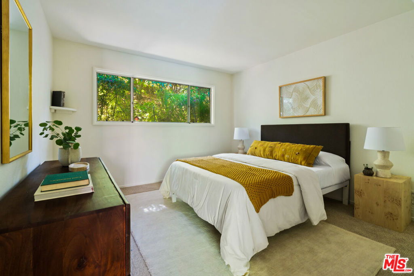
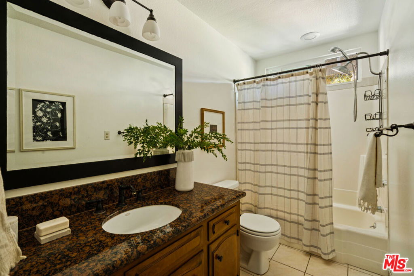
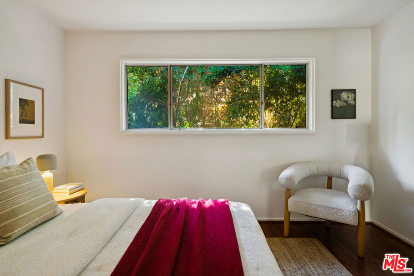
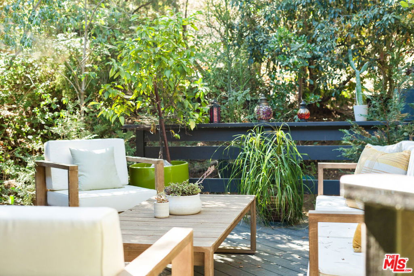
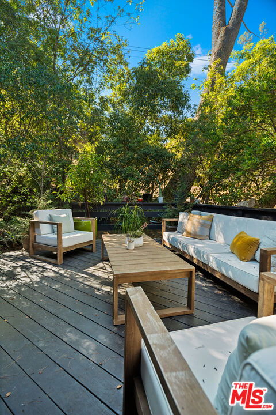
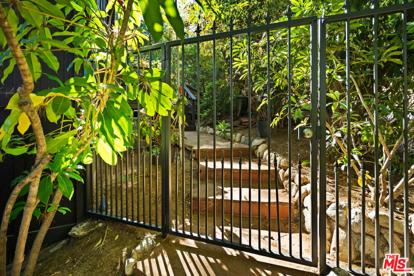
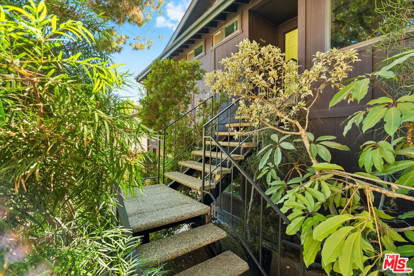
/u.realgeeks.media/makaremrealty/logo3.png)