843 Pelanconi Avenue, Glendale, CA 91202
- $1,165,000
- 3
- BD
- 1
- BA
- 1,324
- SqFt
- List Price
- $1,165,000
- Status
- ACTIVE
- MLS#
- BB25198140
- Year Built
- 1938
- Bedrooms
- 3
- Bathrooms
- 1
- Living Sq. Ft
- 1,324
- Lot Size
- 6,332
- Acres
- 0.15
- Lot Location
- Back Yard, Front Yard, Sprinklers In Front, Sprinklers Manual
- Days on Market
- 6
- Property Type
- Single Family Residential
- Style
- Traditional
- Property Sub Type
- Single Family Residence
- Stories
- One Level
Property Description
Welcome to this beautifully maintained three-bedroom, one-bath residence offering 1,324 sq. ft. of living space on a generous 6,330 sq. ft. lot. From its inviting oversized covered porch to its thoughtfully designed interior, this home is filled with charm and functionality. Step inside to a welcoming living room featuring a peg-and-groove mahogany wood floor, coved ceiling, bay window, and a fireplace with mantle—perfect for cozy evenings. The formal dining room continues the classic details with mahogany flooring, wainscoting, an elegant, coved ceiling, and French doors opening to the covered porch, creating a wonderful indoor-outdoor flow. The galley-style kitchen offers tile countertops, ample cabinetry, and connects to a delightful breakfast room complete with a built-in hutch. A generously sized laundry room includes a built-in ironing board for added convenience. The home’s bathroom boasts both a separate tub and shower, adding functionality and vintage character. Additional highlights include a large two-car garage with workshop space, a spacious rear yard with covered patio, and numerous upgrades such as central heat & A/C, copper plumbing, double-pane windows, a 200-amp electrical panel, and insulated attic. This property blends classic warmth with modern amenities, making it the perfect place to call home.
Additional Information
- Appliances
- Gas Oven, Gas Range
- Pool Description
- None
- Fireplace Description
- Living Room
- Heat
- Central
- Cooling
- Yes
- Cooling Description
- Central Air
- View
- None
- Exterior Construction
- Stucco
- Patio
- Concrete, Covered, Front Porch, Patio, Porch
- Roof
- Composition
- Garage Spaces Total
- 2
- Sewer
- Public Sewer
- Water
- Public
- School District
- Glendale Unified
- Interior Features
- Separate/Formal Dining Room, Eat-in Kitchen, Paneling/Wainscoting
- Attached Structure
- Detached
- Number Of Units Total
- 1
Listing courtesy of Listing Agent: Daniel Sanchez (dan.sanchez@dgid.la) from Listing Office: Engel & Volkers Burbank.
Mortgage Calculator
Based on information from California Regional Multiple Listing Service, Inc. as of . This information is for your personal, non-commercial use and may not be used for any purpose other than to identify prospective properties you may be interested in purchasing. Display of MLS data is usually deemed reliable but is NOT guaranteed accurate by the MLS. Buyers are responsible for verifying the accuracy of all information and should investigate the data themselves or retain appropriate professionals. Information from sources other than the Listing Agent may have been included in the MLS data. Unless otherwise specified in writing, Broker/Agent has not and will not verify any information obtained from other sources. The Broker/Agent providing the information contained herein may or may not have been the Listing and/or Selling Agent.
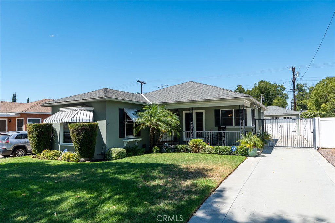
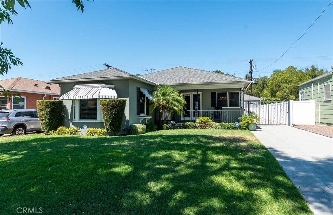
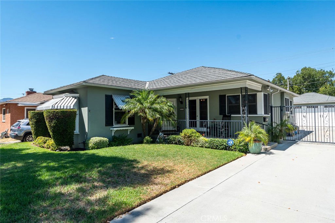
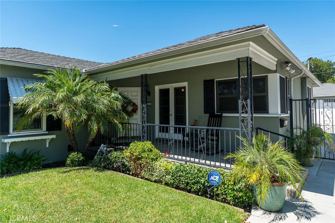
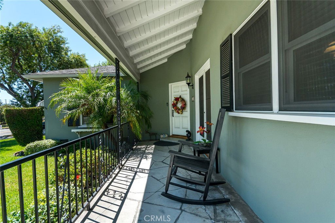
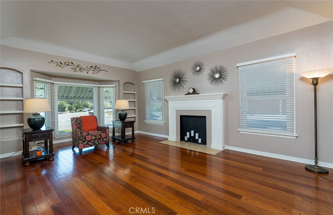
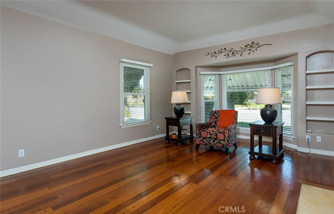
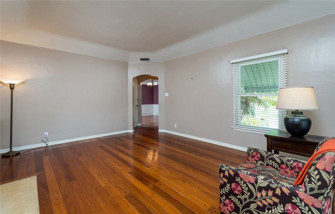
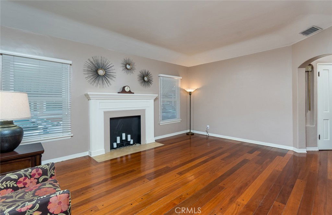
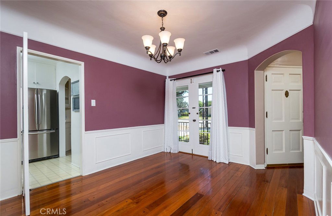
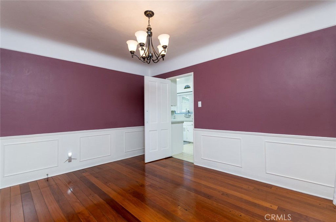
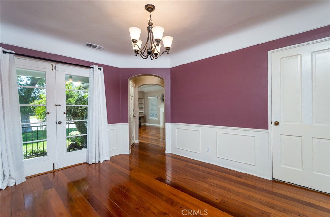
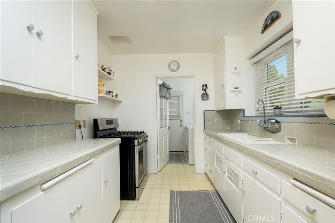
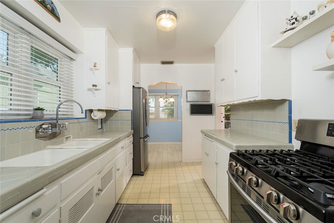
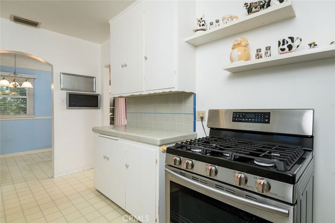
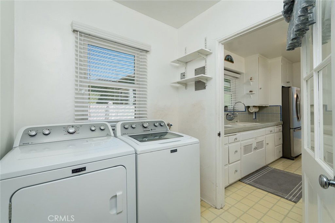
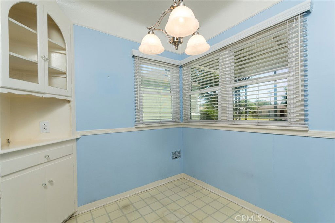
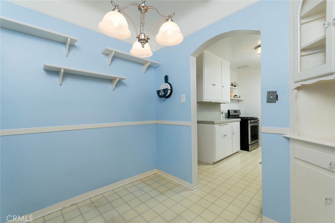
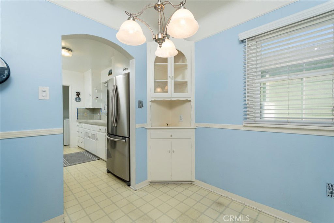
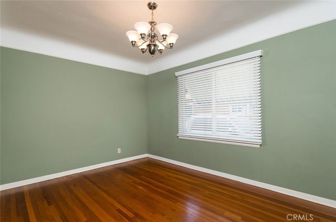
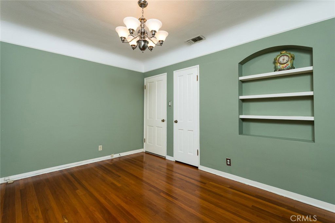
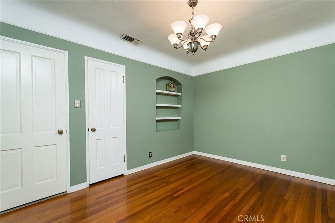
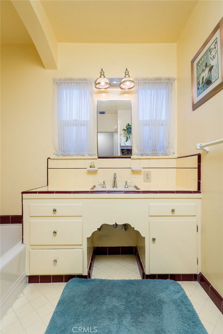
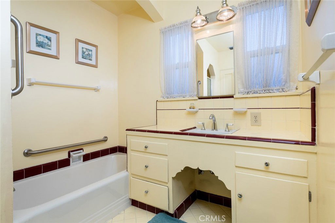
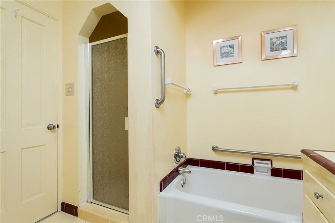
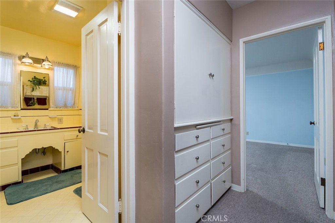
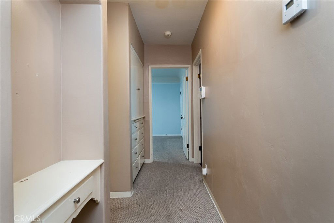
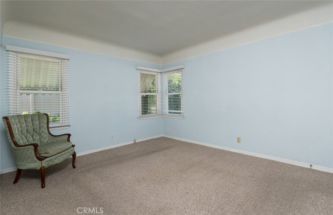
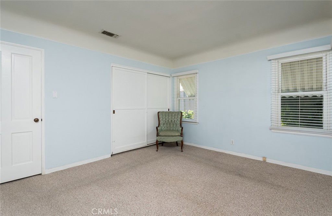
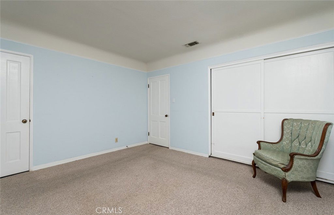
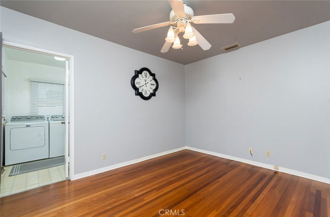
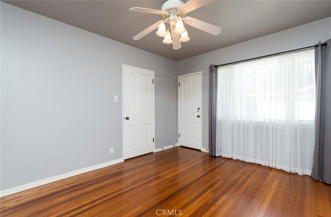
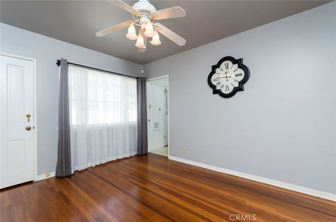
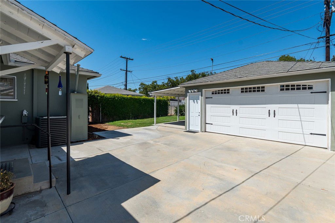
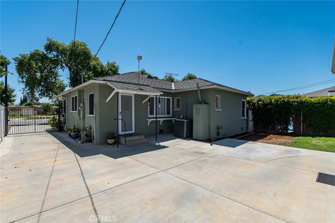
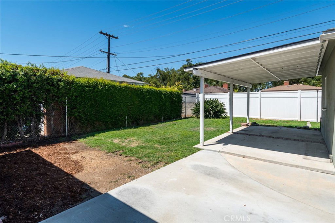
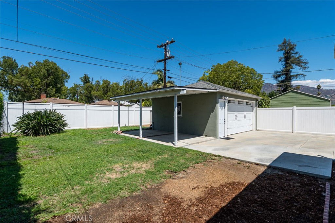
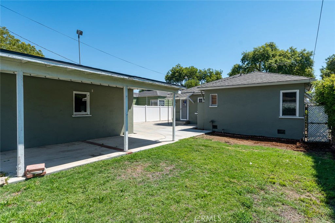
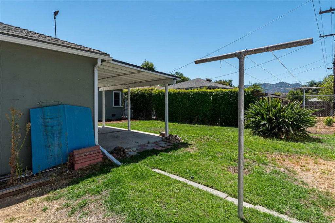
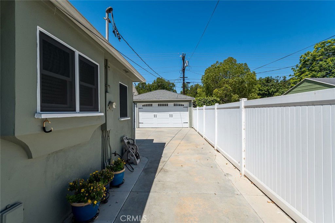
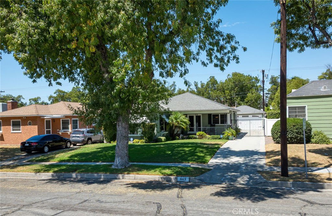
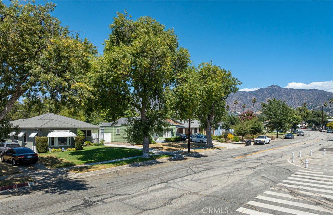
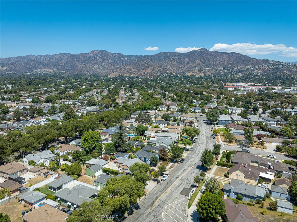
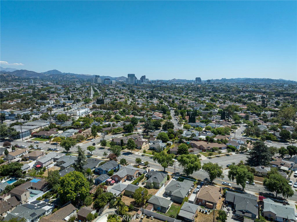
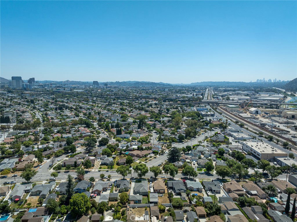
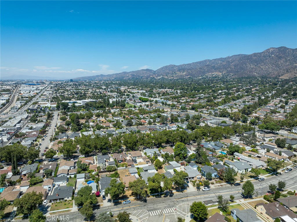
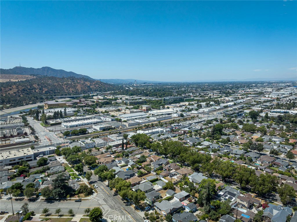
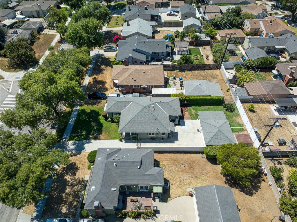
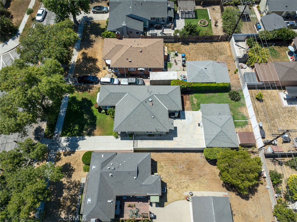
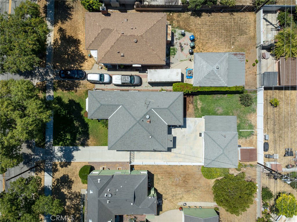
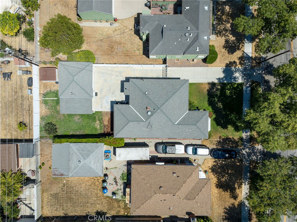
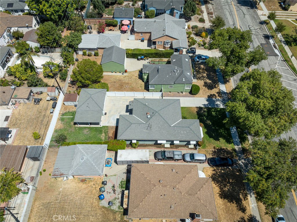
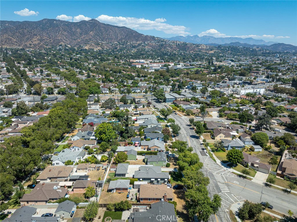
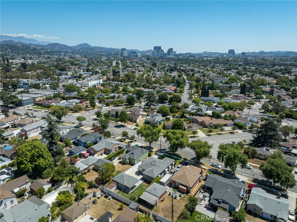
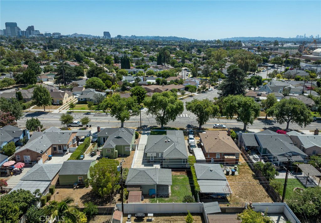
/u.realgeeks.media/makaremrealty/logo3.png)