343 Pioneer Drive Unit 504, Glendale, CA 91203
- $1,129,000
- 3
- BD
- 2
- BA
- 1,692
- SqFt
- List Price
- $1,129,000
- Status
- ACTIVE
- MLS#
- GD25158806
- Year Built
- 1988
- Bedrooms
- 3
- Bathrooms
- 2
- Living Sq. Ft
- 1,692
- Lot Size
- 87,792
- Acres
- 2.02
- Lot Location
- 0-1 Unit/Acre
- Days on Market
- 43
- Property Type
- Condo
- Property Sub Type
- Condominium
- Stories
- One Level
Property Description
Enjoy luxury California lifestyle in prestigious Pioneer Park Towers ( East Tower) located in the heart of Downtown Glendale! Renovated, spacious 5th floor corner unit is one of the largest floor plans featuring 3 bedrooms, 2 bathrooms, with floor-to ceiling windows providing spectacular city and mountain views, large kitchen with breakfast area, elegant living room with dining area and wet bar. Private master suite with walk in closet and double vanity is situated in its own wing. Separate laundry room and 2 balconies. Two assigned parking spaces are located on the same 5th floor. Enjoy views of Downtown Glendale, San Gabriel Mountains from all rooms. Sophisticated amenities of luxury high rise include contemporary art deco style lobby to meet a new standard of luxury living, 24 hour concierge, Gym, two swimming pools, saunas, two professional tennis courts, lush park-like landscaping, walking/jogging trail, indoor and outdoor heated spas, redwood sundecks, clubhouse with city views, gated guest parking. Enjoy bold and stylish modern living in downtown Glendale, close distance to finest hot spots, Americana, Glendale Galleria, Whole Foods Market, restaurants on Brand. Easy access to freeways. The one neighborhood where you can do it all. From the best food, shopping and entertainment the city has to offer to the coolest address in downtown Glendale.
Additional Information
- HOA
- 1100
- Frequency
- Monthly
- Association Amenities
- Call for Rules, Clubhouse, Fitness Center, Maintenance Grounds, Jogging Path, Management, Outdoor Cooking Area, Other Courts, Barbecue, Pool, Pet Restrictions, Security, Storage, Tennis Court(s), Trash, Water
- Appliances
- Double Oven, Dishwasher, Electric Oven, Electric Range
- Pool Description
- Community, Association
- Heat
- Central
- Cooling
- Yes
- Cooling Description
- Central Air
- View
- City Lights, Mountain(s), Neighborhood, Panoramic
- Garage Spaces Total
- 2
- Sewer
- Public Sewer
- Water
- Public
- School District
- Glendale Unified
- Interior Features
- Balcony, Breakfast Area, All Bedrooms Down, Primary Suite
- Attached Structure
- Attached
- Number Of Units Total
- 1
Listing courtesy of Listing Agent: Maya Gulbekova (callmaya2000@yahoo.com) from Listing Office: Re/Max Tri-City Realty.
Mortgage Calculator
Based on information from California Regional Multiple Listing Service, Inc. as of . This information is for your personal, non-commercial use and may not be used for any purpose other than to identify prospective properties you may be interested in purchasing. Display of MLS data is usually deemed reliable but is NOT guaranteed accurate by the MLS. Buyers are responsible for verifying the accuracy of all information and should investigate the data themselves or retain appropriate professionals. Information from sources other than the Listing Agent may have been included in the MLS data. Unless otherwise specified in writing, Broker/Agent has not and will not verify any information obtained from other sources. The Broker/Agent providing the information contained herein may or may not have been the Listing and/or Selling Agent.
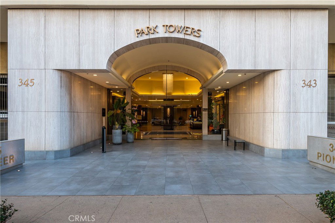
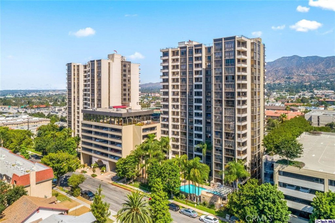
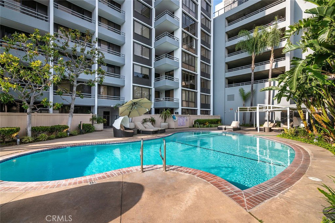
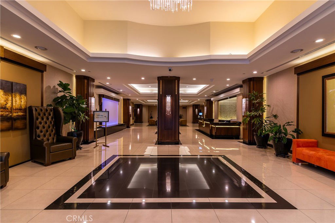
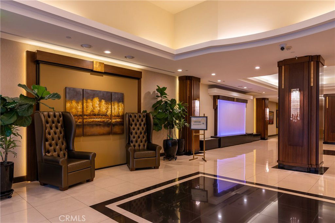

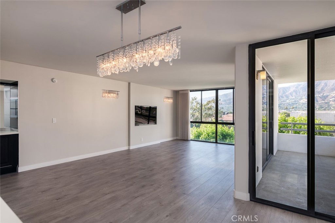
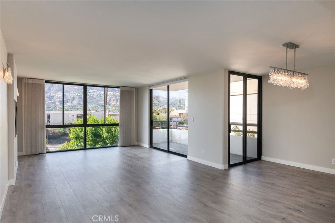
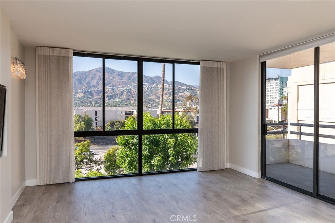
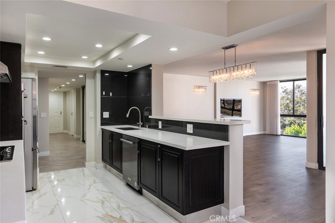
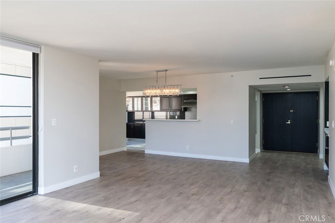
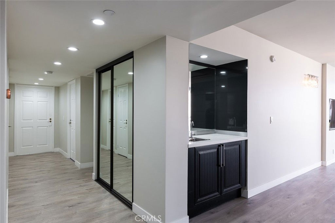
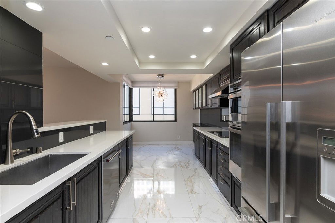
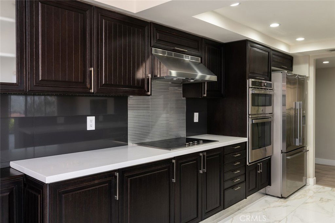
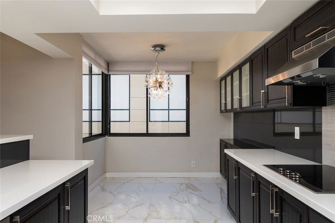
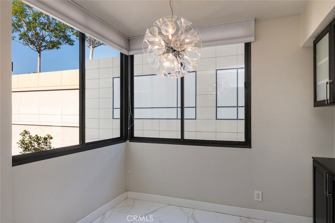
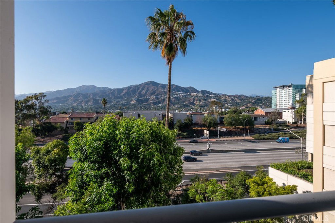
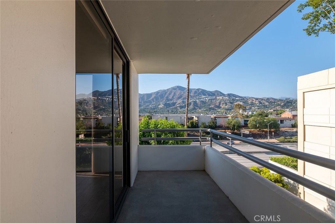
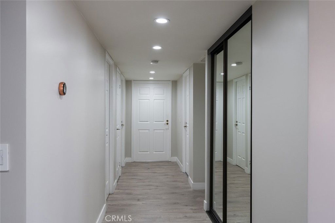
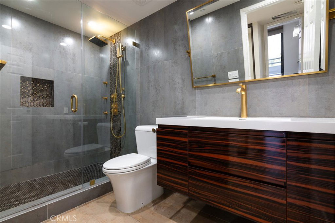
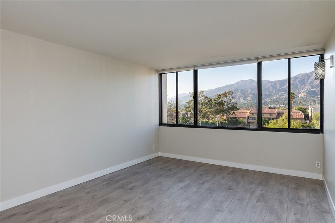
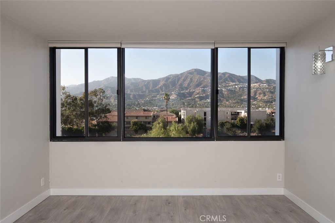
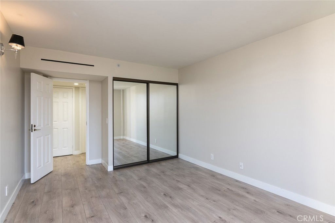
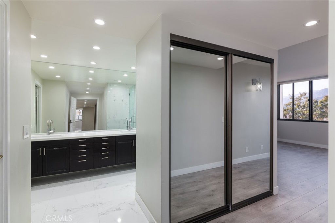
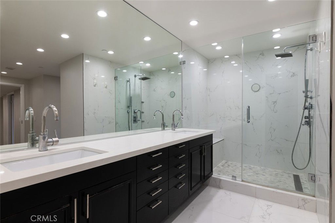
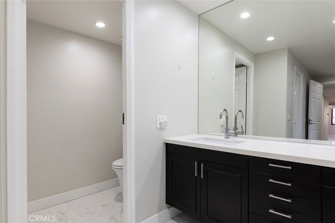
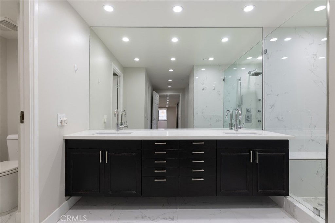
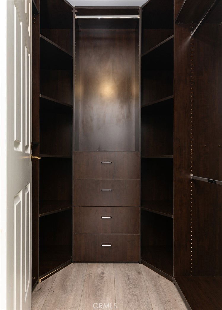
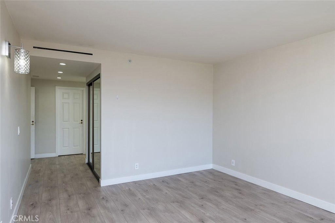
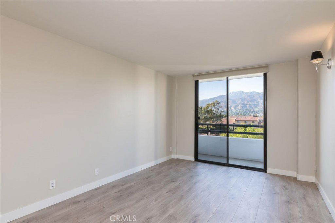
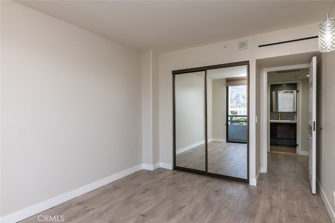
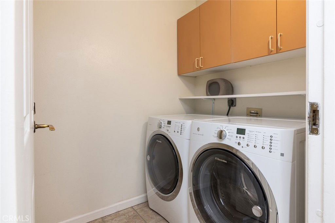
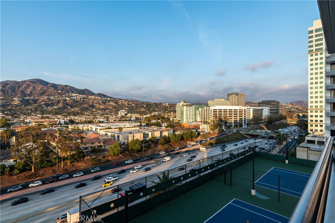
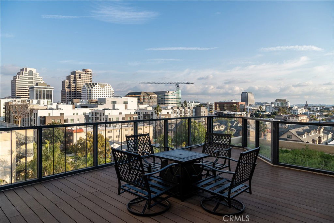
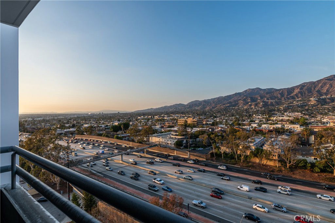
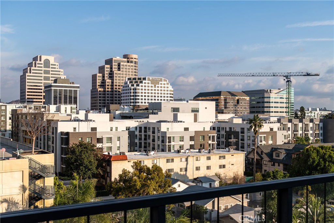
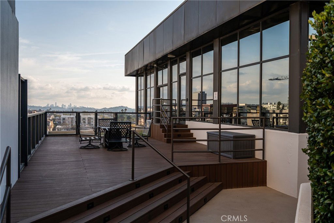
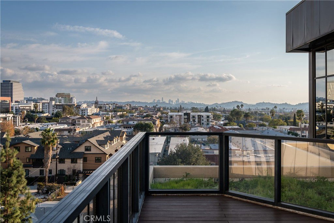
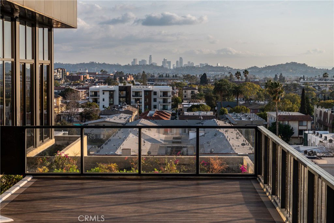
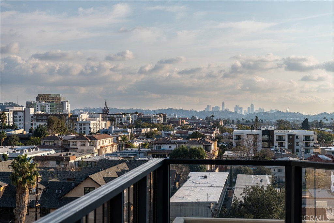
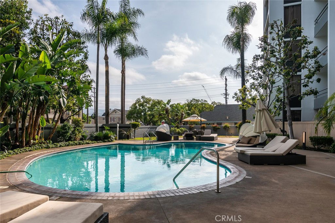
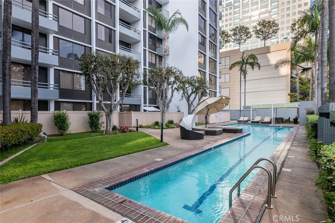
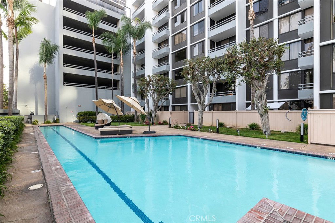
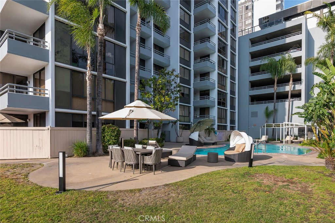
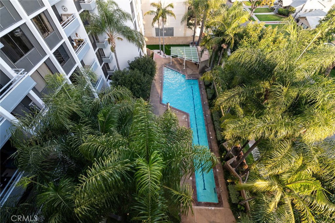
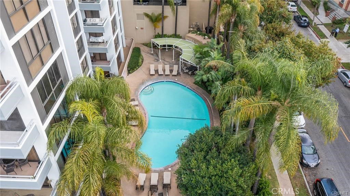
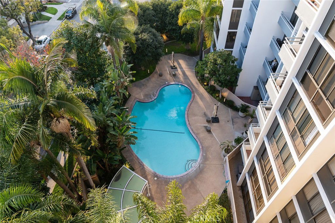
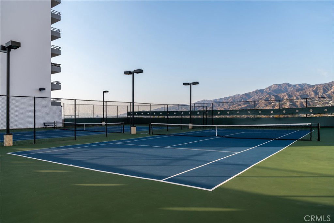
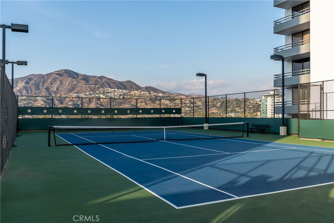
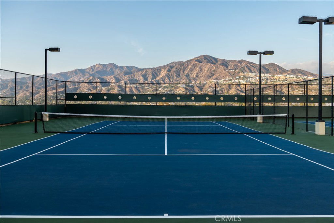
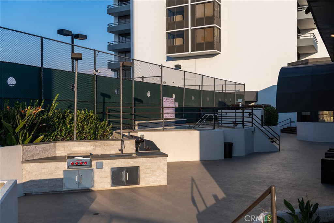
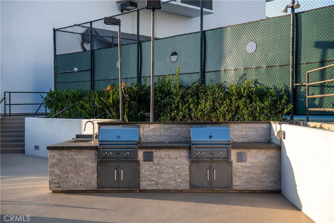
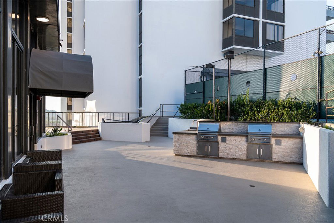
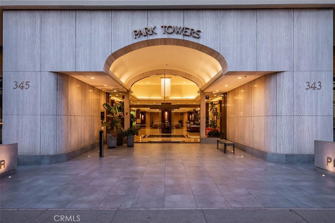
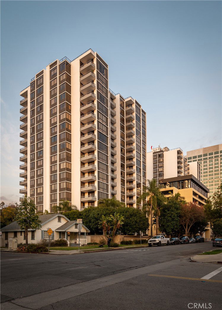
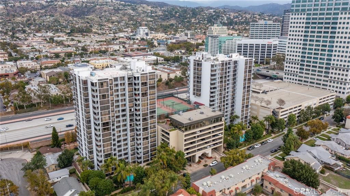
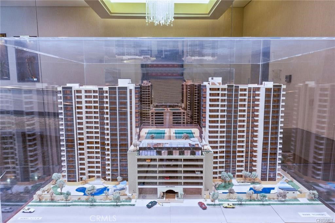
/u.realgeeks.media/makaremrealty/logo3.png)