11062 Oneida Avenue, San Fernando, CA 91340
- $1,099,999
- 3
- BD
- 2
- BA
- 1,995
- SqFt
- List Price
- $1,099,999
- Status
- ACTIVE
- MLS#
- SR25152826
- Year Built
- 1965
- Bedrooms
- 3
- Bathrooms
- 2
- Living Sq. Ft
- 1,995
- Lot Size
- 5,632
- Acres
- 0.13
- Lot Location
- Corner Lot, Cul-De-Sac, Garden, Paved, Yard
- Days on Market
- 41
- Property Type
- Single Family Residential
- Property Sub Type
- Single Family Residence
- Stories
- Two Levels
Property Description
Welcome to this beautifully renovated property, offering the perfect opportunity for investment or multi-generational living. Located on a corner lot in a quiet cul-de-sac, the two-story main home features a 3 bedroom, 2 bathroom layout with 1,496 sq ft of thoughtfully designed, open-concept living space that bursts with natural light. Extensively updated within the last two years with fully permitted improvements, upgrades include a new roof, HVAC system, sewer line, plumbing, electrical, insulation, concrete, drainage system, addition of a porch, kitchens, bathrooms, doors/windows and more. The converted garage has been transformed into a charming single-story, 1 bedroom, 1 bathroom permitted ADU with its own address at 11060 Oneida. The separate living space offers 499 sq ft with a private entrance, huge fenced-in backyard, laundry hook-ups, and its own utility meters—perfect for rental income, extended family, or guest quarters. The property also boasts ample parking with potential space for RV parking. Conveniently located near the 5 and 210 freeways and great proximity to schools, this turnkey property is ready to move in or rent out, providing exceptional flexibility for a variety of living arrangements or income opportunities.
Additional Information
- Appliances
- Gas Range, Microwave, Refrigerator
- Pool Description
- None
- Fireplace Description
- Family Room
- Heat
- Central
- Cooling
- Yes
- Cooling Description
- Central Air
- View
- None
- Exterior Construction
- Stucco
- Patio
- Concrete, Covered, Front Porch, Patio
- Roof
- Shingle
- Sewer
- Public Sewer
- Water
- Public
- School District
- Los Angeles Unified
- Interior Features
- Separate/Formal Dining Room, Eat-in Kitchen, Open Floorplan, Quartz Counters, Recessed Lighting, Unfurnished
- Attached Structure
- Detached
- Number Of Units Total
- 2
Listing courtesy of Listing Agent: Amanda Debow (amanda.debow@equityunion.com) from Listing Office: Equity Union.
Mortgage Calculator
Based on information from California Regional Multiple Listing Service, Inc. as of . This information is for your personal, non-commercial use and may not be used for any purpose other than to identify prospective properties you may be interested in purchasing. Display of MLS data is usually deemed reliable but is NOT guaranteed accurate by the MLS. Buyers are responsible for verifying the accuracy of all information and should investigate the data themselves or retain appropriate professionals. Information from sources other than the Listing Agent may have been included in the MLS data. Unless otherwise specified in writing, Broker/Agent has not and will not verify any information obtained from other sources. The Broker/Agent providing the information contained herein may or may not have been the Listing and/or Selling Agent.
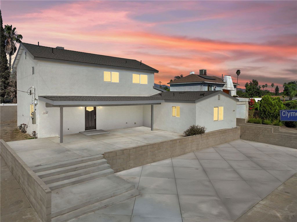
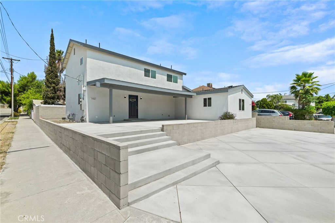
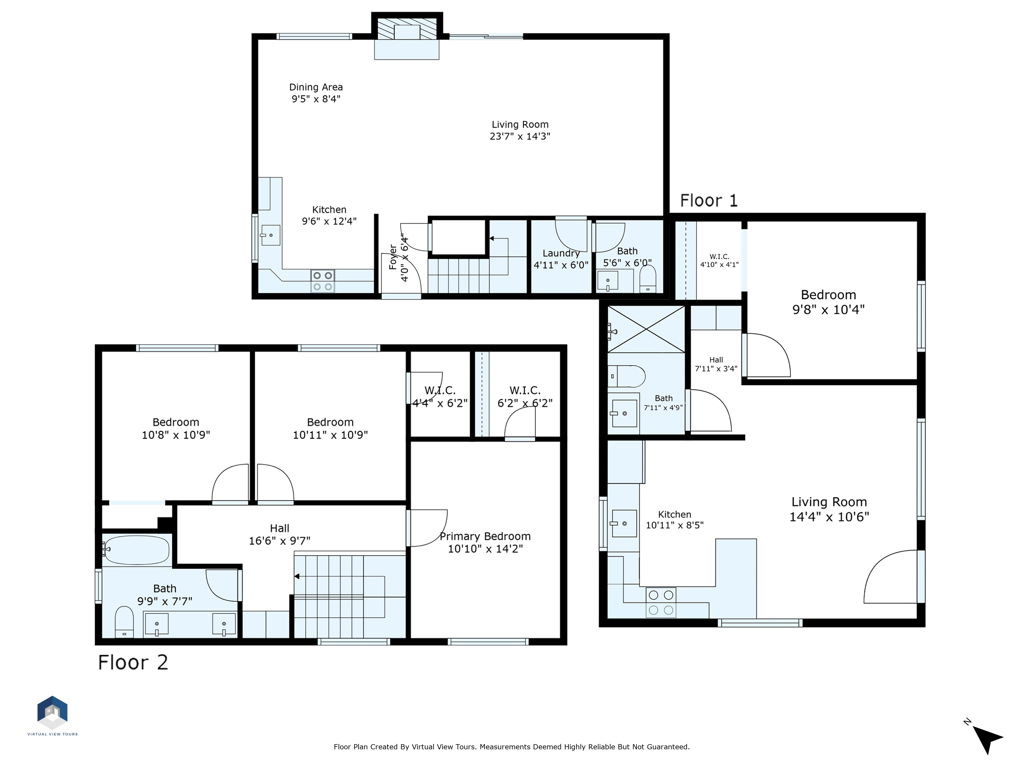
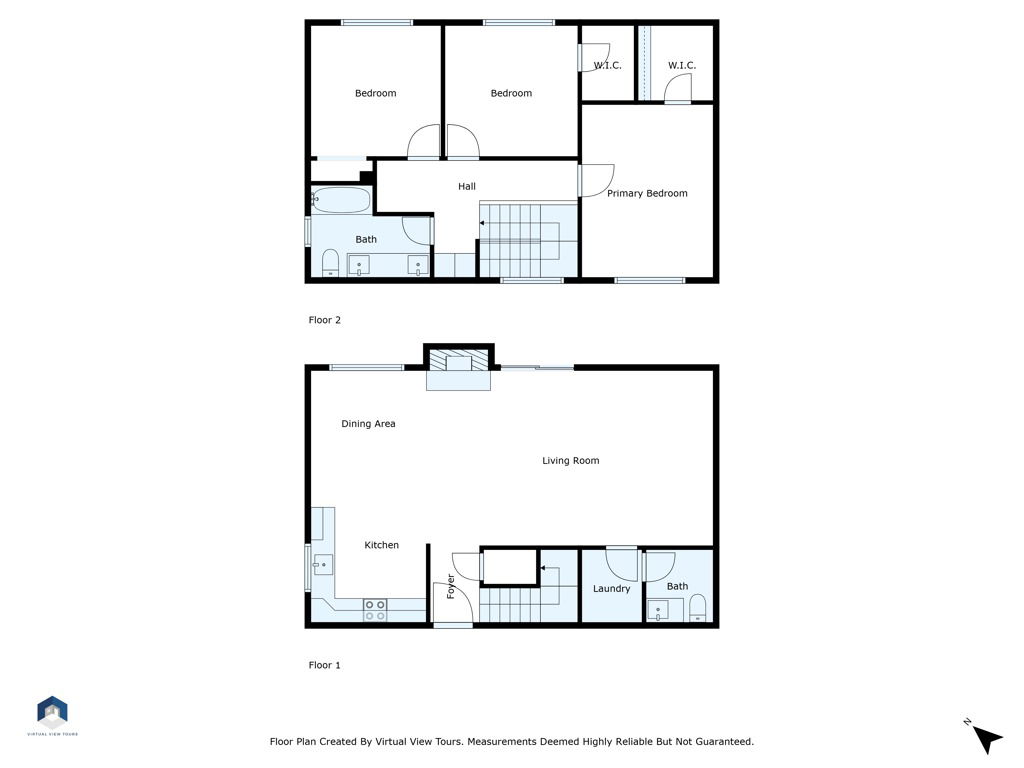
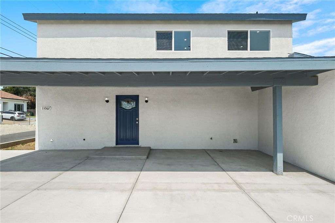
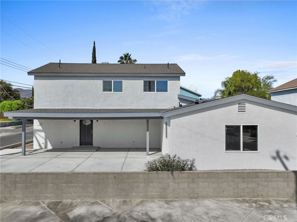
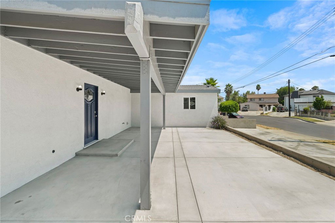
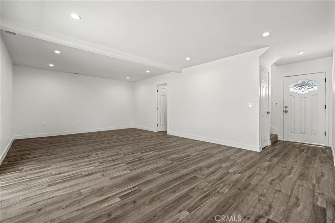
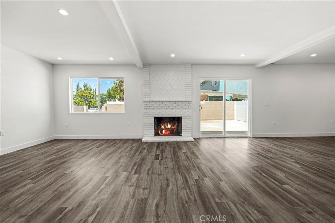
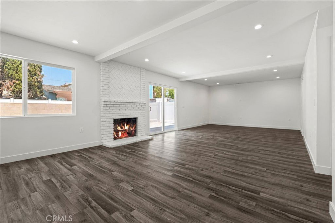
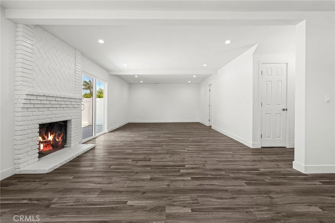
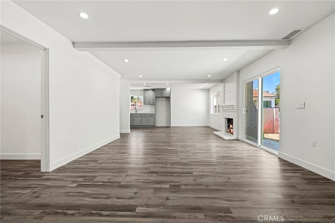
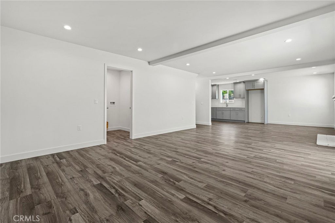
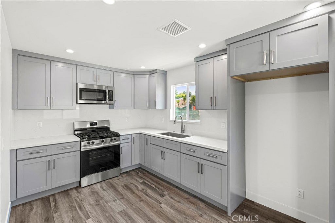
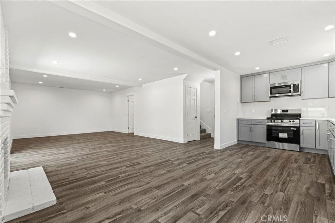
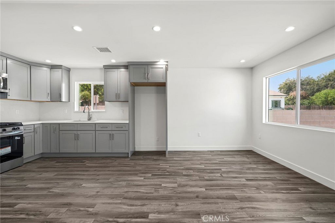
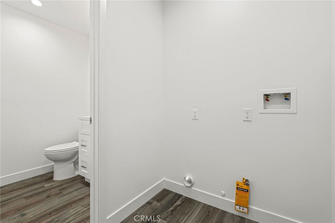
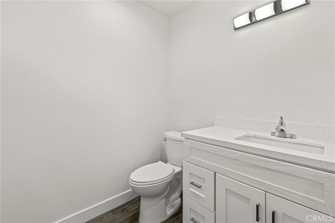
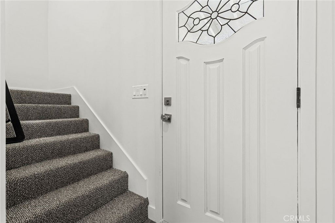
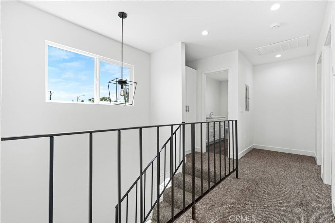
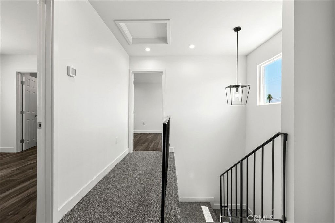
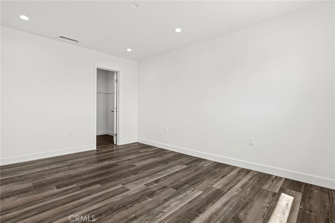
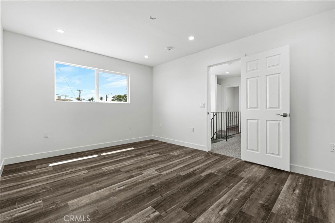
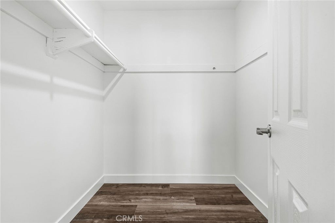
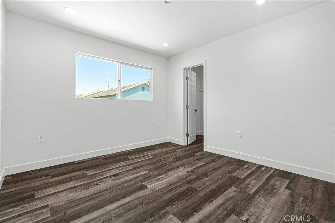
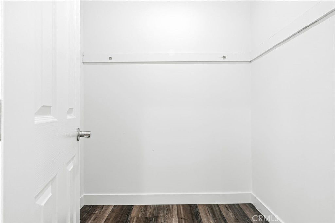
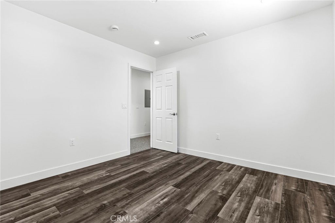
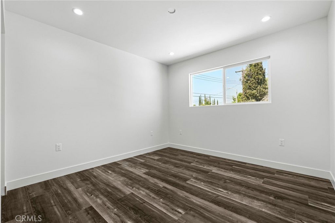
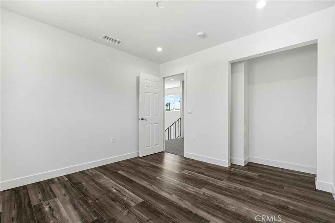
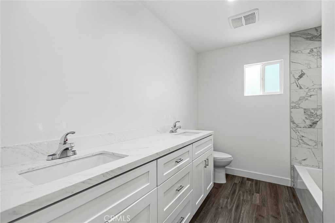
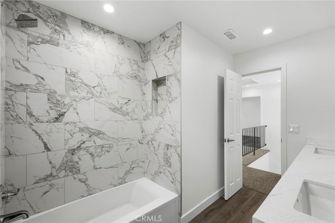
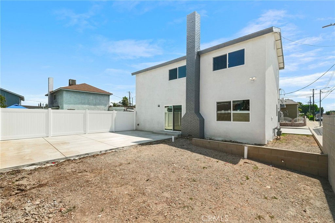
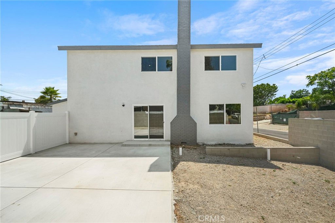
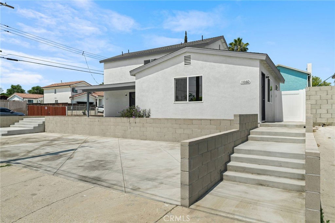
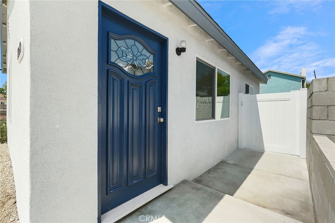
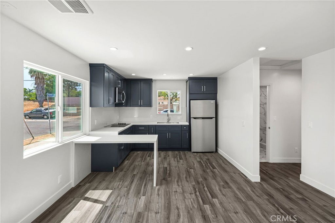
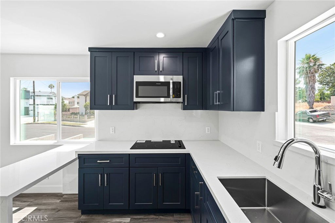
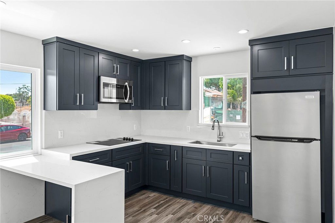
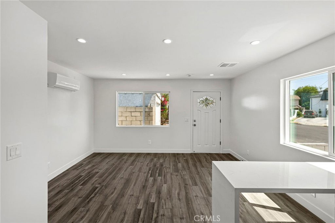
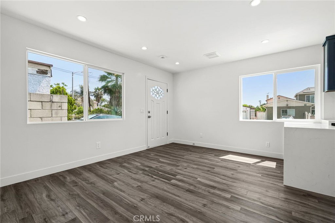
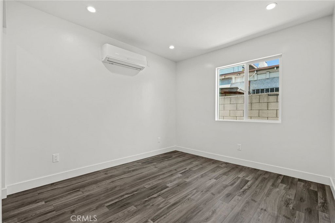
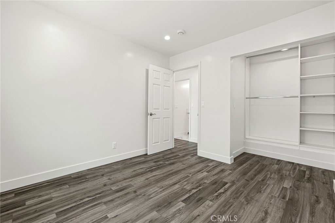
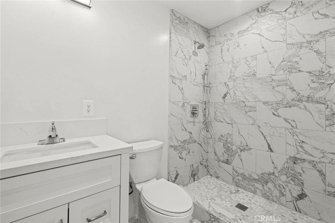
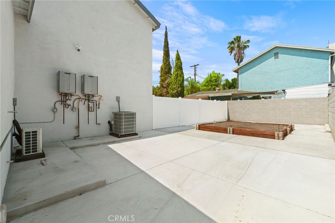
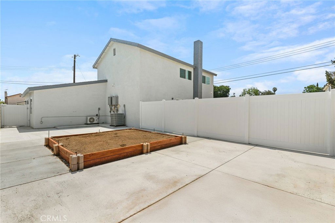
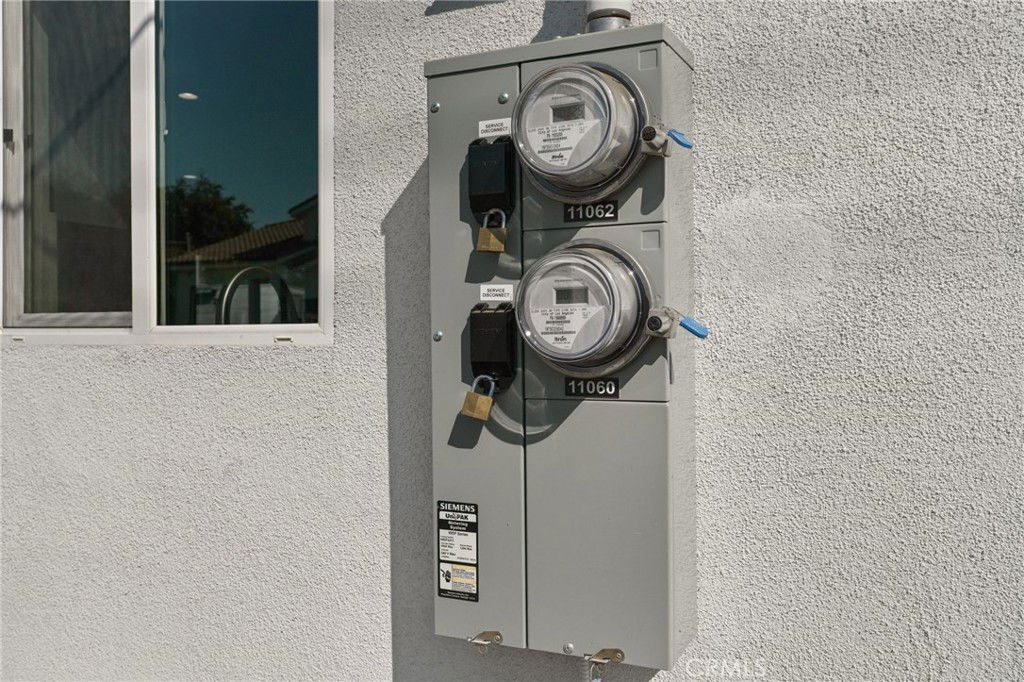
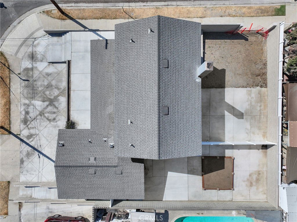
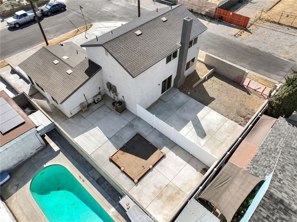
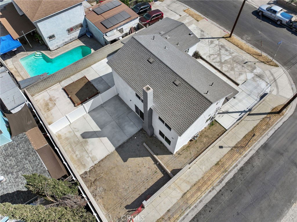
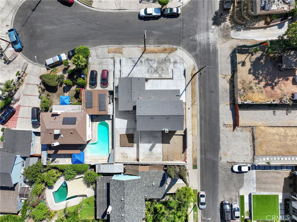
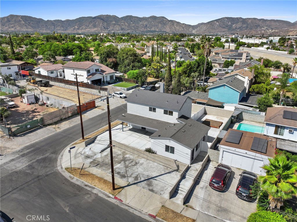
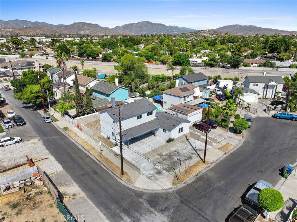
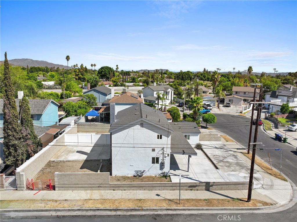
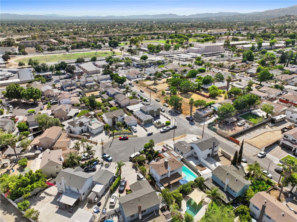
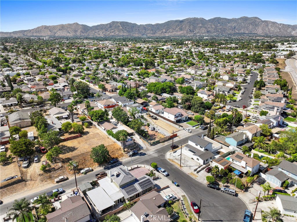
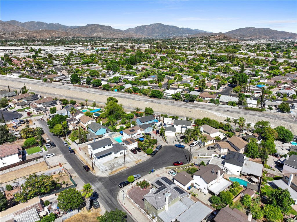
/u.realgeeks.media/makaremrealty/logo3.png)