3564 Poppy Drive, Calabasas, CA 91302
- $1,099,000
- 3
- BD
- 3
- BA
- 1,648
- SqFt
- List Price
- $1,099,000
- Price Change
- ▼ $50,000 1752712535
- Status
- ACTIVE
- MLS#
- SR25099933
- Year Built
- 1985
- Bedrooms
- 3
- Bathrooms
- 3
- Living Sq. Ft
- 1,648
- Lot Size
- 4,963
- Acres
- 0.11
- Lot Location
- Front Yard
- Days on Market
- 114
- Property Type
- Single Family Residential
- Property Sub Type
- Single Family Residence
- Stories
- Two Levels
Property Description
Incredible Opportunity in Calabasas Highlands Nestled in one of the most exclusive areas of Calabasas, this charming 3-bedroom, 3-bathroom home offers breathtaking panoramic canyon views and an unbeatable location at the end of a quiet cul-de-sac. With no HOA and endless potential, this property is perfect for those who love to entertain, relax in privacy, or take in the beauty of the outdoors. The inviting living room features a cozy stone fireplace and beautiful hardwood floors, while the spacious kitchen is equipped with modern appliances and opens up to a balcony with stunning views. The family room flows seamlessly into the attached dining area, creating the ideal space for gatherings. All three bedrooms are located upstairs, with the primary suite offering its own private balcony where you can enjoy the sweeping views. Outside, the pool/jacuzzi and outdoor lounge area is perfect for unwinding and entertaining guests. Additional highlights include an attached 2-car garage with direct access and a extended driveway, providing easy turnaround access. There’s also bonus space beneath the main floor in the basement, which offers the potential to be converted into an ADU or additional living area. Already the electrical and plumbing seem to be completed in the expansion area. Located in the highly sought-after Las Virgenes School District, this home offers a rare opportunity to live in a coveted area at an exceptional value. Ready to move in and start living your Calabasas dream!
Additional Information
- Appliances
- Dishwasher, Freezer, Disposal, Gas Oven, Gas Range, Refrigerator, Range Hood
- Pool
- Yes
- Pool Description
- Heated, In Ground, Private
- Fireplace Description
- Living Room
- Heat
- Central
- Cooling
- Yes
- Cooling Description
- Central Air
- View
- Canyon, Mountain(s), Trees/Woods
- Garage Spaces Total
- 2
- Sewer
- Public Sewer
- Water
- Public
- School District
- Las Virgenes
- Interior Features
- All Bedrooms Up
- Attached Structure
- Detached
- Number Of Units Total
- 1
Listing courtesy of Listing Agent: Phil Boroda (pboroda1@earthlink.net) from Listing Office: Coldwell Banker Realty.
Mortgage Calculator
Based on information from California Regional Multiple Listing Service, Inc. as of . This information is for your personal, non-commercial use and may not be used for any purpose other than to identify prospective properties you may be interested in purchasing. Display of MLS data is usually deemed reliable but is NOT guaranteed accurate by the MLS. Buyers are responsible for verifying the accuracy of all information and should investigate the data themselves or retain appropriate professionals. Information from sources other than the Listing Agent may have been included in the MLS data. Unless otherwise specified in writing, Broker/Agent has not and will not verify any information obtained from other sources. The Broker/Agent providing the information contained herein may or may not have been the Listing and/or Selling Agent.
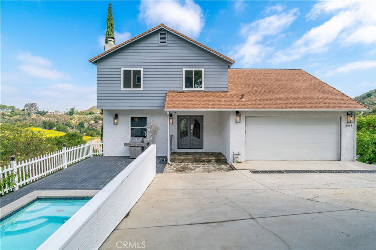
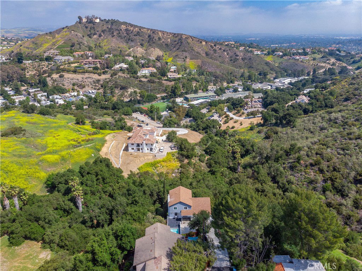
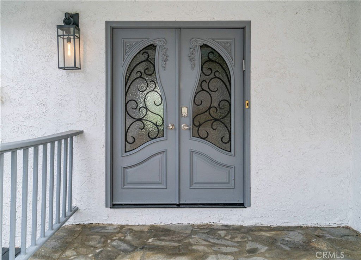
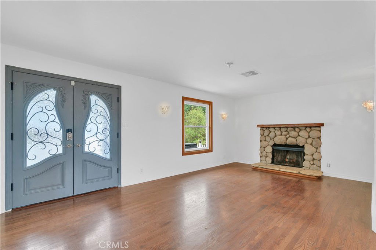
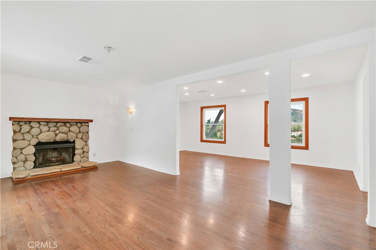
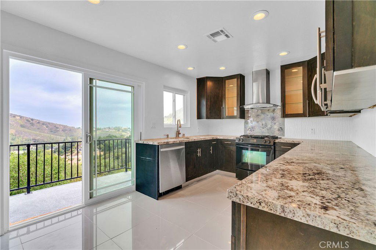
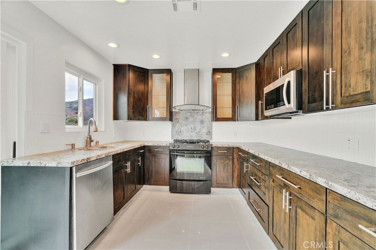
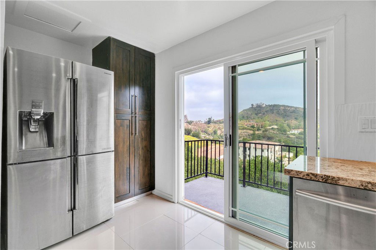
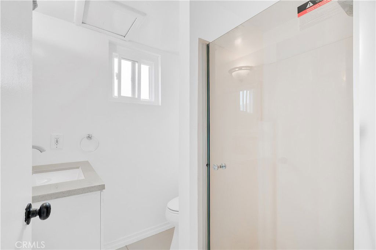
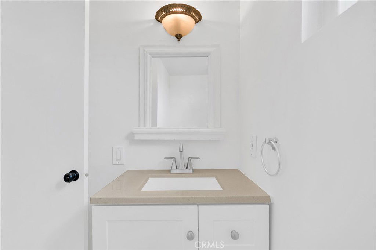
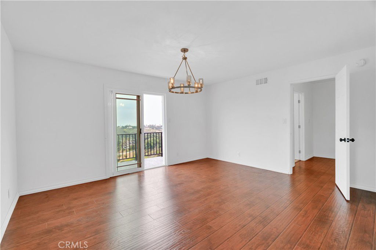
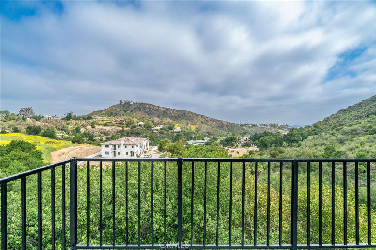
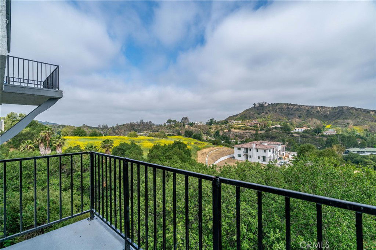
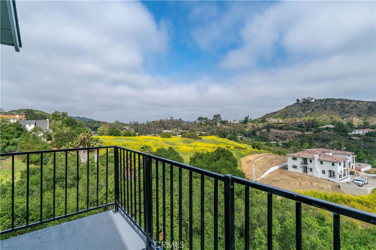
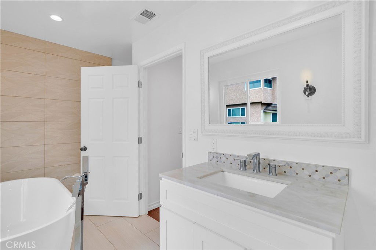
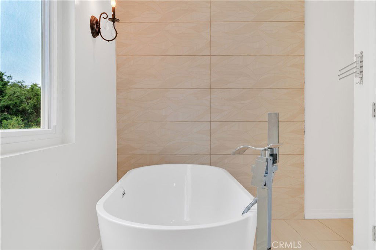
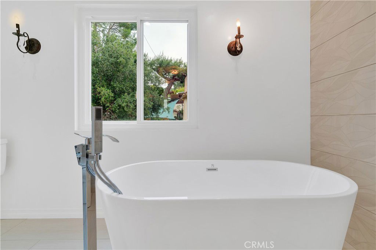
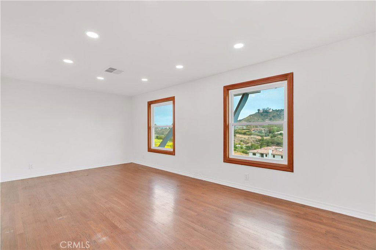
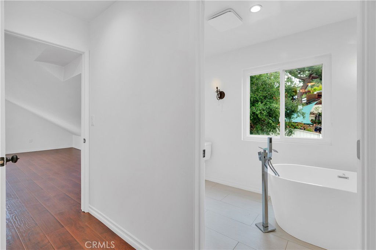
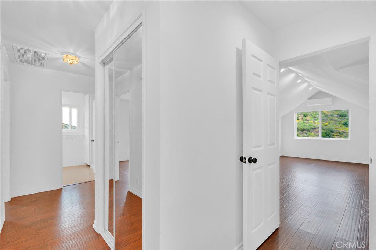
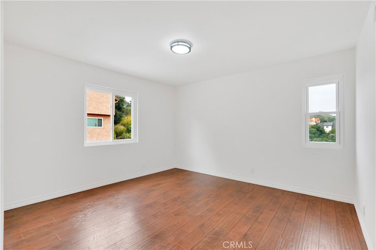
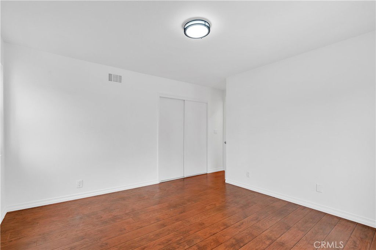
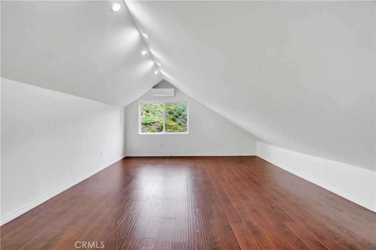
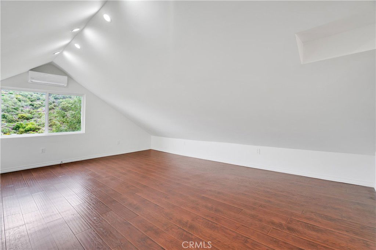
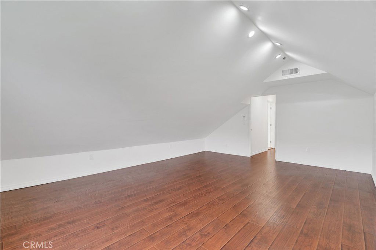
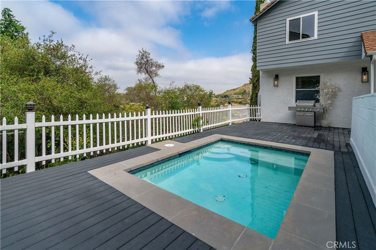
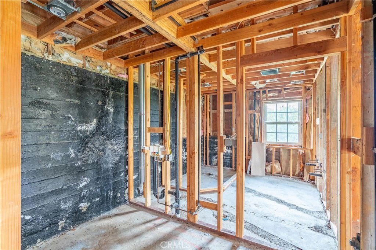
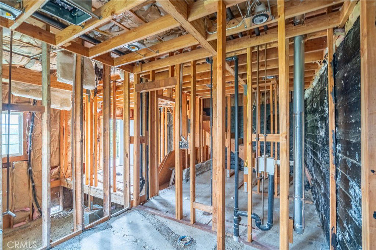
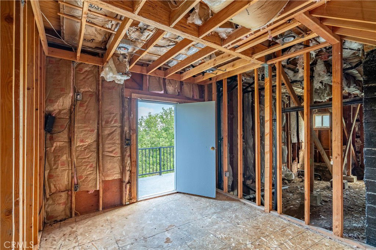
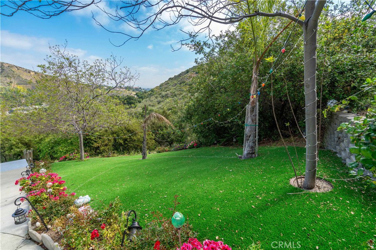

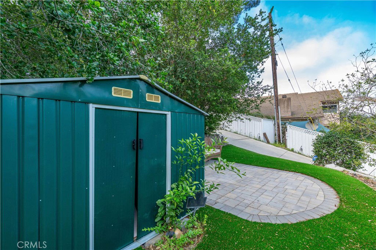
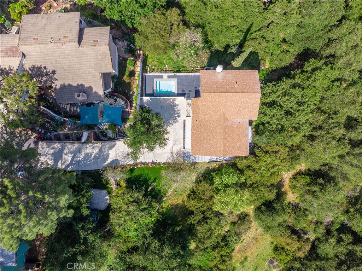
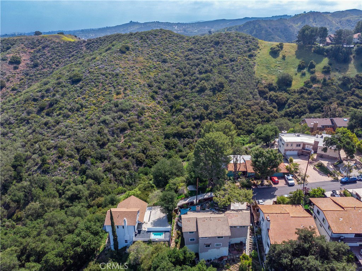
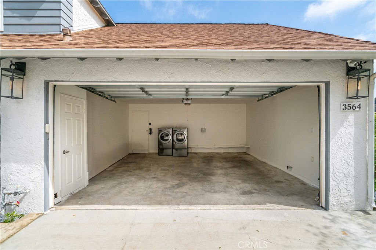
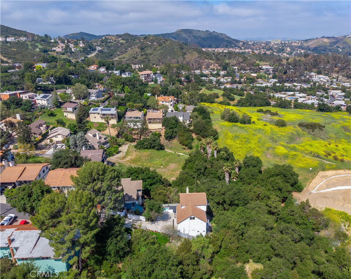
/u.realgeeks.media/makaremrealty/logo3.png)