14947 14945 Chatsworth Street, San Fernando, CA 91345
- $1,049,000
- 4
- BD
- 4
- BA
- 2,013
- SqFt
- List Price
- $1,049,000
- Status
- ACTIVE
- MLS#
- SR25158347
- Year Built
- 1952
- Bedrooms
- 4
- Bathrooms
- 4
- Living Sq. Ft
- 2,013
- Lot Size
- 7,323
- Acres
- 0.17
- Lot Location
- 0-1 Unit/Acre, Rectangular Lot
- Days on Market
- 42
- Property Type
- Single Family Residential
- Style
- Ranch
- Property Sub Type
- Duplex
- Stories
- One Level
Property Description
Your Dream Home Awaits in Mission Hills! Discover this recently expanded and updated property in the heart of Mission Hills, offering exceptional living with a fantastic Accessory Dwelling Unit (ADU). This unique property is perfect for large families, savvy investors, or anyone seeking a versatile and centrally located home. The main house boasts 1,635 square feet of meticulously designed living space. It features three spacious bedrooms and two and a half modern bathrooms, providing comfort and convenience for everyone. Step inside and admire the newer laminate flooring that flows throughout, complemented by a fresh, contemporary feel thanks to a recent interior and exterior paint job. Beyond the main residence, you'll find a private one-bedroom, one-bathroom ADU located in the backyard, completely separate from the garage. This well-appointed unit offers incredible flexibility – ideal for extended family, guests, or as a source of additional rental income. Even with the ADU, the property retains a generous backyard, perfect for outdoor enjoyment, entertaining, or simply relaxing in your own private oasis. This Mission Hills gem is not just a home; it's a lifestyle. Its central location provides unparalleled access to freeways, diverse shopping options, exquisite restaurants, and vibrant entertainment venues. Don't miss this truly unique and fantastic opportunity to own a special property that combines modern living with incredible potential!" Agents this property has an ASSUMABLE VA LOAN!! See agt remarks or call L Agt
Additional Information
- Other Buildings
- Guest House Detached
- Appliances
- Dishwasher, Gas Oven, Gas Range, Refrigerator, Water Heater
- Pool Description
- None
- Heat
- Central, Natural Gas
- Cooling
- Yes
- Cooling Description
- Central Air
- View
- Neighborhood
- Exterior Construction
- Stucco, Copper Plumbing
- Patio
- Front Porch
- Roof
- Composition, Shingle
- Garage Spaces Total
- 2
- Sewer
- Public Sewer
- Water
- Public
- School District
- Los Angeles Unified
- Interior Features
- Walk-In Closet(s)
- Attached Structure
- Detached
- Number Of Units Total
- 2
Listing courtesy of Listing Agent: Raul Aponte (rebroker365@gmail.com) from Listing Office: Aponte Real Estate.
Mortgage Calculator
Based on information from California Regional Multiple Listing Service, Inc. as of . This information is for your personal, non-commercial use and may not be used for any purpose other than to identify prospective properties you may be interested in purchasing. Display of MLS data is usually deemed reliable but is NOT guaranteed accurate by the MLS. Buyers are responsible for verifying the accuracy of all information and should investigate the data themselves or retain appropriate professionals. Information from sources other than the Listing Agent may have been included in the MLS data. Unless otherwise specified in writing, Broker/Agent has not and will not verify any information obtained from other sources. The Broker/Agent providing the information contained herein may or may not have been the Listing and/or Selling Agent.
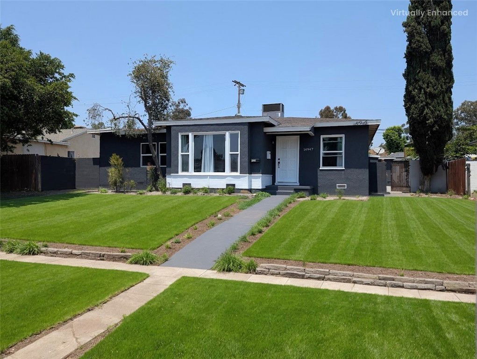
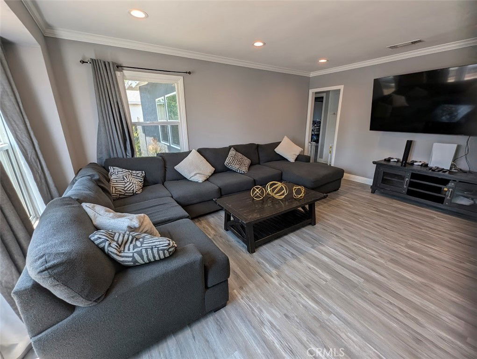
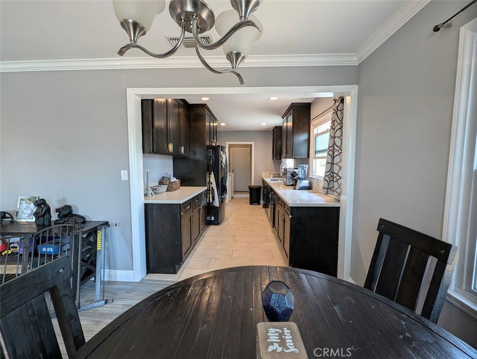
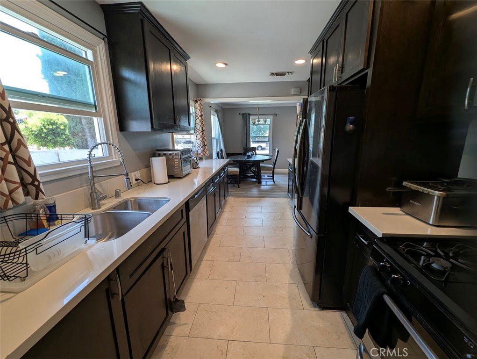
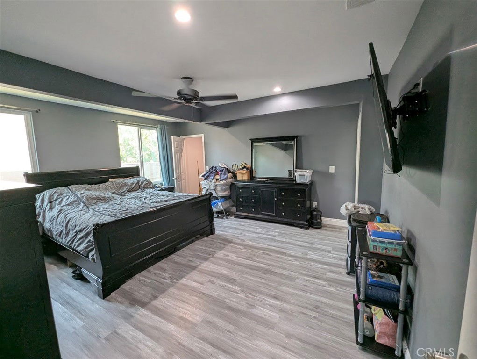
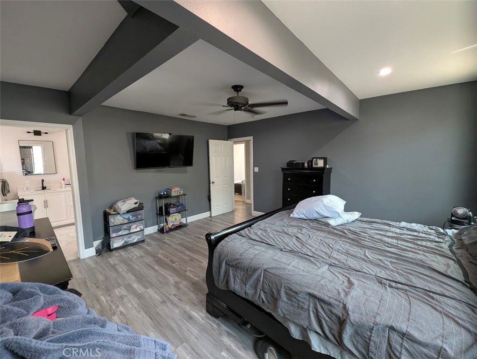
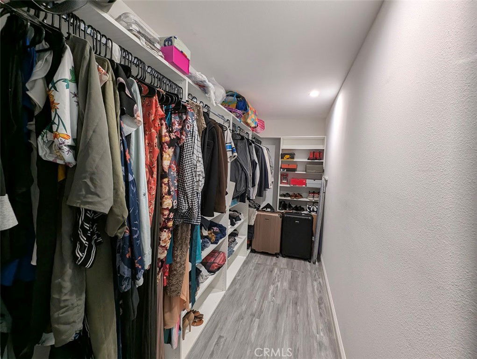
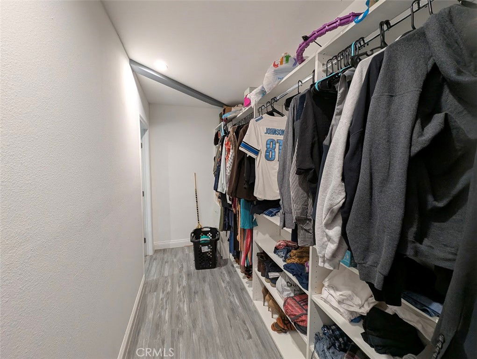
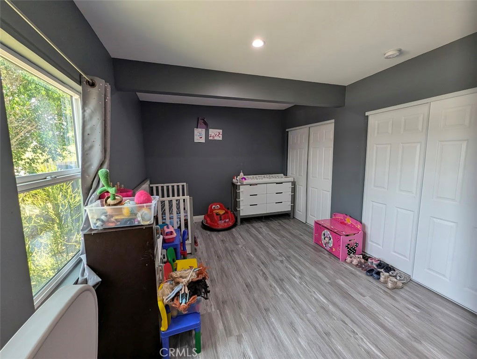
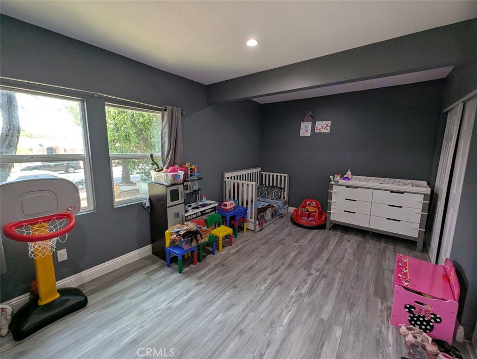
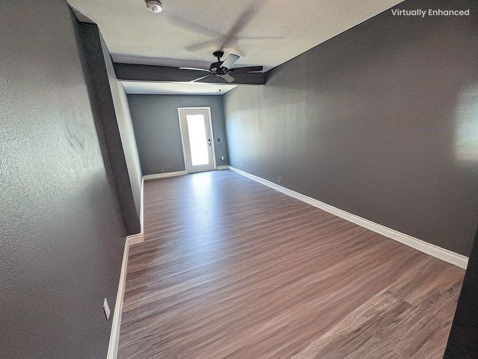
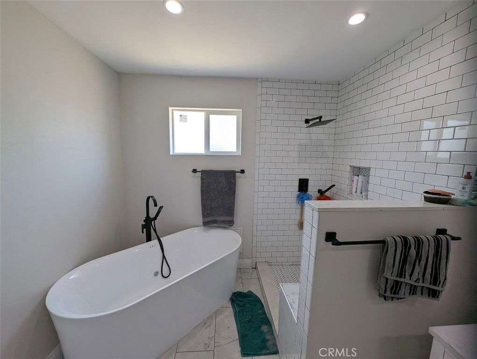
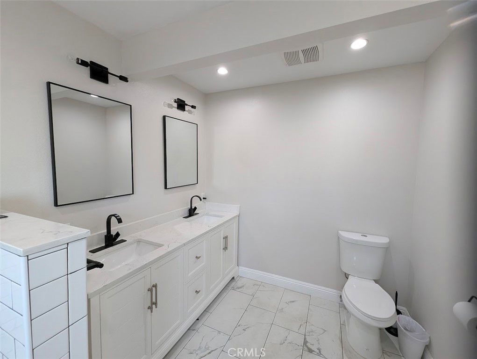
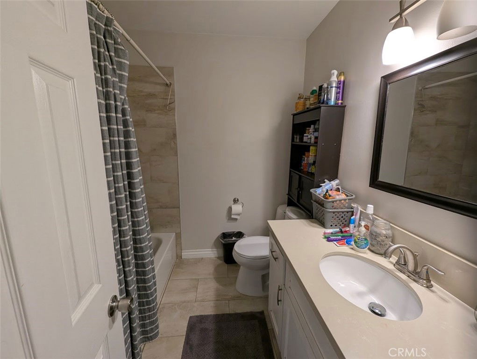
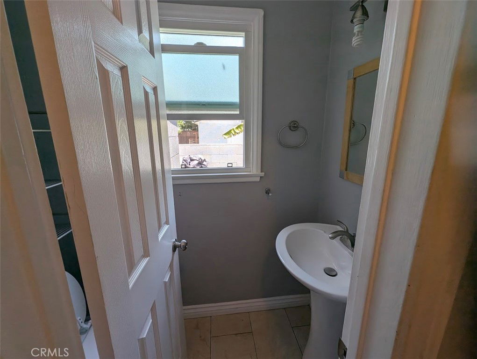
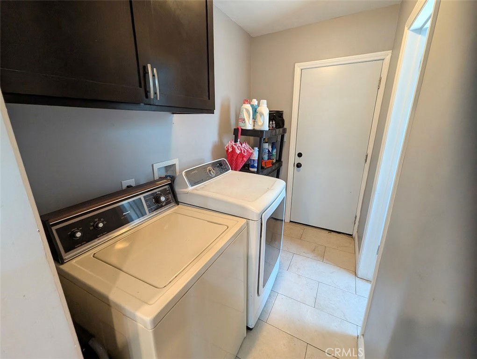
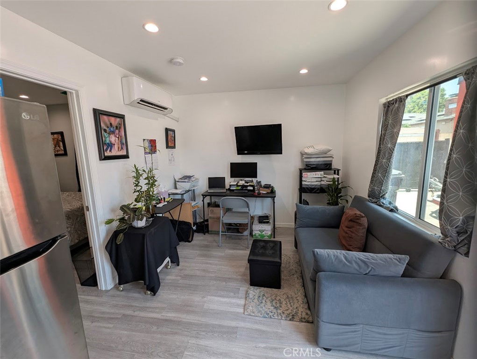
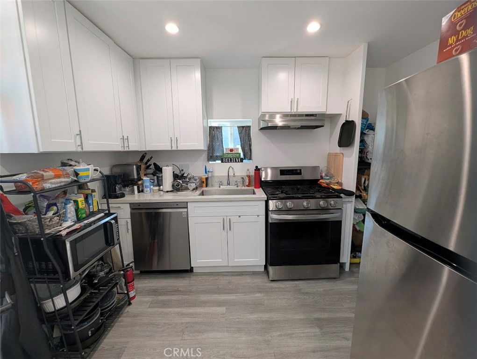
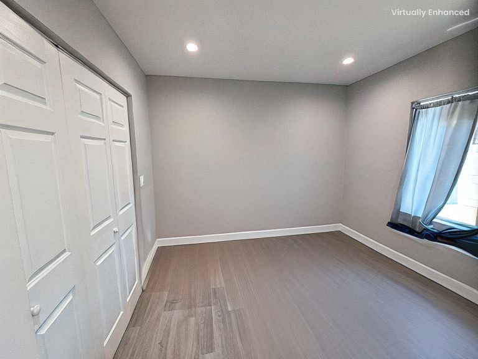
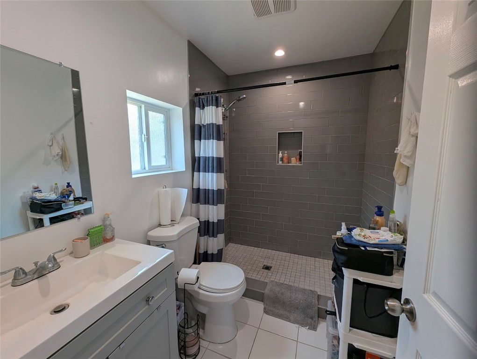
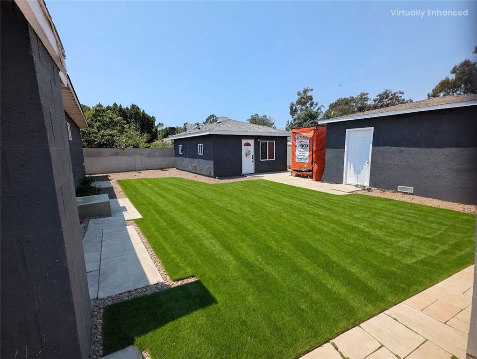
/u.realgeeks.media/makaremrealty/logo3.png)