345 Pioneer Drive Unit 1705, Glendale, CA 91203
- $1,025,000
- 2
- BD
- 2
- BA
- 1,443
- SqFt
- List Price
- $1,025,000
- Price Change
- ▼ $25,000 1751508591
- Status
- ACTIVE
- MLS#
- GD25073975
- Year Built
- 1988
- Bedrooms
- 2
- Bathrooms
- 2
- Living Sq. Ft
- 1,443
- Lot Size
- 87,792
- Acres
- 2.02
- Days on Market
- 126
- Property Type
- Condo
- Style
- Modern
- Property Sub Type
- Condominium
- Stories
- One Level
Property Description
Do not miss an opportunity to experience the boutique luxury of the 17th floor corner unit in north-facing West Tower. This is the largest 2BD floor plan in prestigious high rise Park Towers one of the premier complexes located in the heart of Glendale, close to famous Americana, Glendale Galleria, fine dining, shopping, and entertainment. Desirable corner location of this beautifully updated unit provides unobstructed, panoramic views of San GAbriel mountains all the way to Burbank Hills and Glendale City lights from every room offering generous floor plan with wall to ceiling windows. Unit features double entry doors, elegant living room with dining area and view balcony, updated kitchen with breakfast nook. Luxurious master bedroom is located in its own wing with large master bath and walkin closet, private second bedroom, separate laundry room. Park Towers luxury amenities include two sparkling pools, two professional tennis courts, spa, gym, banquet hall, BBQ area. Gated guest parking, 2 assigned parking spaces, storage and 24 hour security desk in beautifully appointed lobby. For those who seek a lifestyle beyond the ordinary.
Additional Information
- HOA
- 1050
- Frequency
- Monthly
- Association Amenities
- Call for Rules, Clubhouse, Controlled Access, Fitness Center, Maintenance Grounds, Hot Water, Jogging Path, Maintenance Front Yard, Outdoor Cooking Area, Barbecue, Pool, Pet Restrictions, Guard, Sauna, Spa/Hot Tub, Security, Storage, Tennis Court(s), Trash, Utilities, Water
- Pool Description
- Community, Association
- Heat
- Central
- Cooling
- Yes
- Cooling Description
- Central Air
- View
- City Lights, Mountain(s), Panoramic
- Exterior Construction
- Drywall, Concrete
- Patio
- Open, Patio
- Garage Spaces Total
- 2
- Sewer
- Public Sewer
- Water
- Public
- School District
- Glendale Unified
- Interior Features
- Breakfast Area, All Bedrooms Down, Walk-In Closet(s)
- Pets
- Size Limit
- Attached Structure
- Attached
- Number Of Units Total
- 1
Listing courtesy of Listing Agent: Maya Gulbekova (callmaya2000@yahoo.com) from Listing Office: Re/Max Tri-City Realty.
Mortgage Calculator
Based on information from California Regional Multiple Listing Service, Inc. as of . This information is for your personal, non-commercial use and may not be used for any purpose other than to identify prospective properties you may be interested in purchasing. Display of MLS data is usually deemed reliable but is NOT guaranteed accurate by the MLS. Buyers are responsible for verifying the accuracy of all information and should investigate the data themselves or retain appropriate professionals. Information from sources other than the Listing Agent may have been included in the MLS data. Unless otherwise specified in writing, Broker/Agent has not and will not verify any information obtained from other sources. The Broker/Agent providing the information contained herein may or may not have been the Listing and/or Selling Agent.
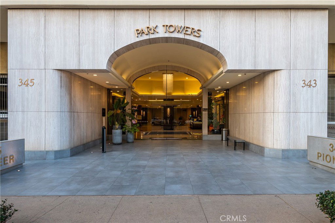

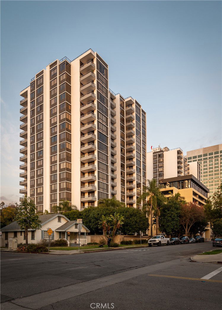
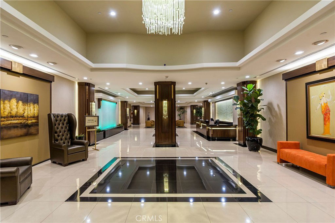
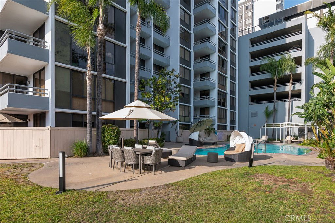
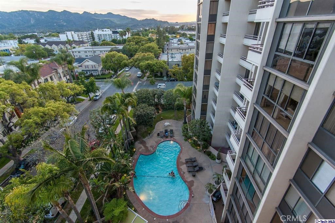
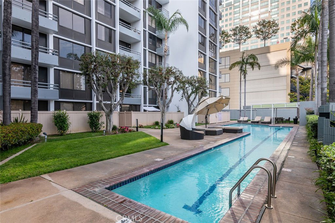
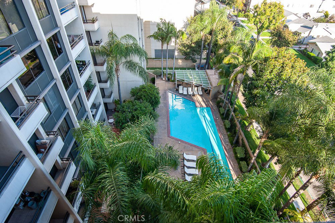
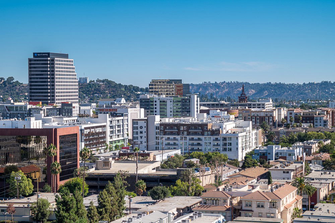
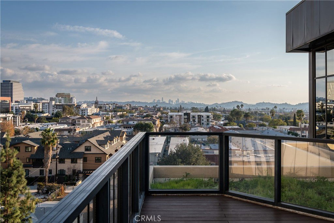
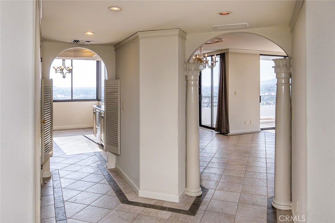
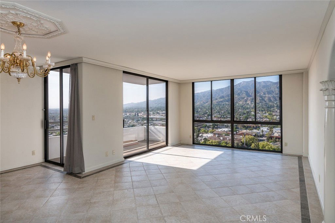
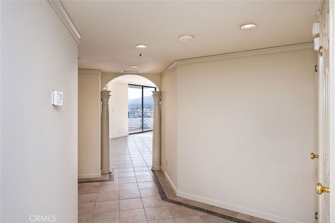
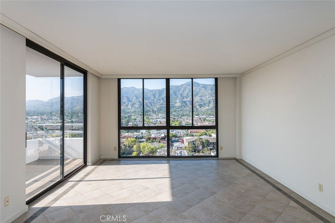
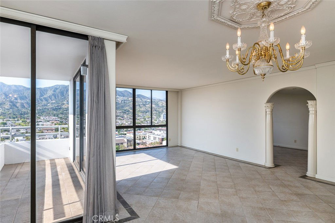
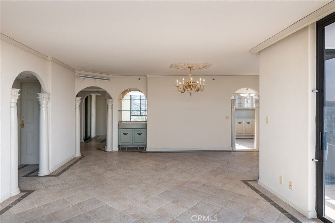
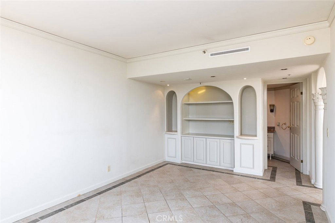
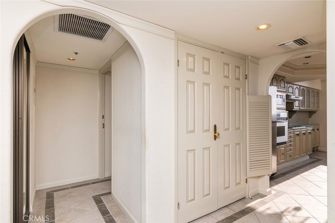
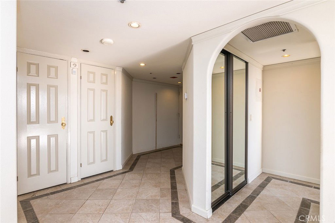
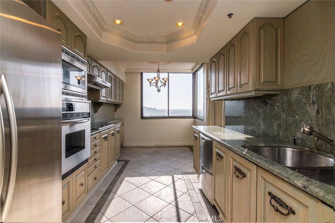
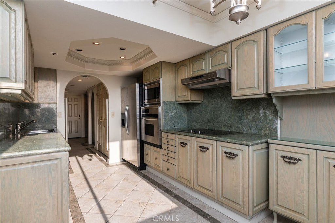
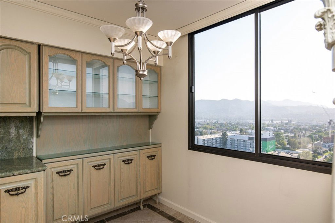
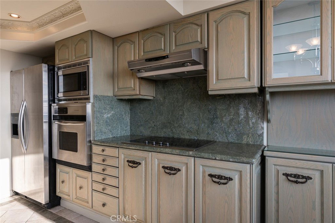
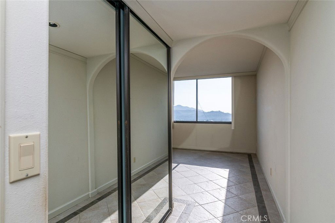
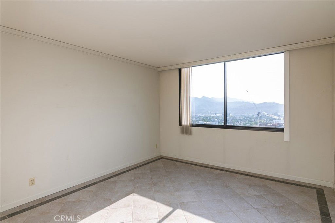
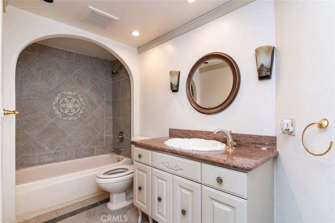
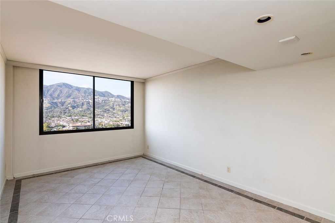
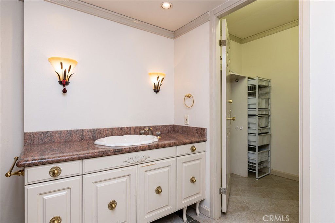
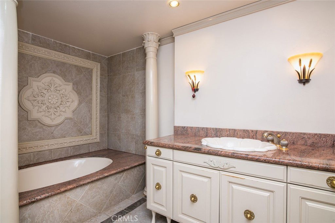
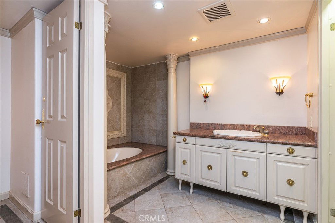
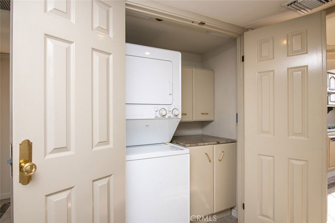
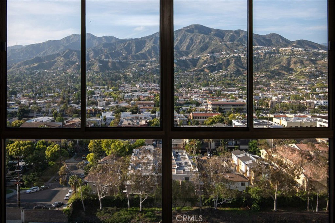
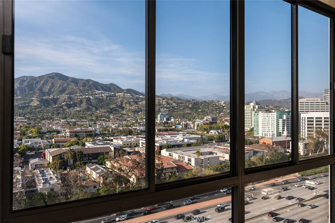
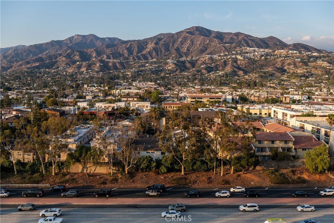
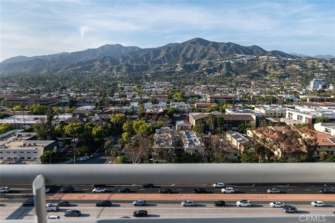
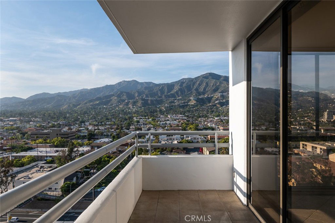
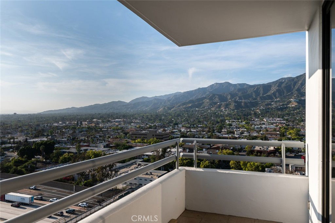
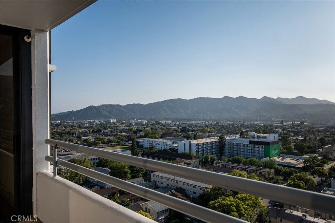
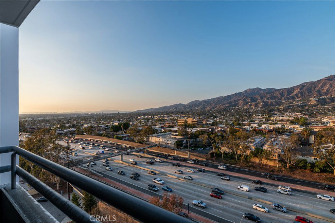
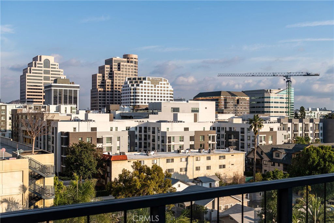
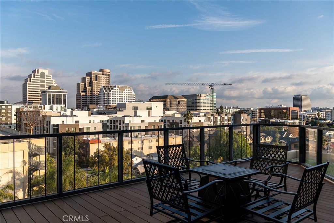
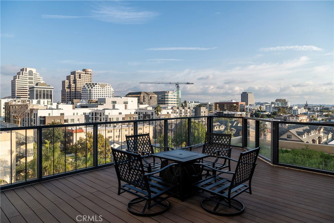
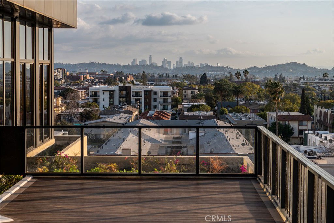
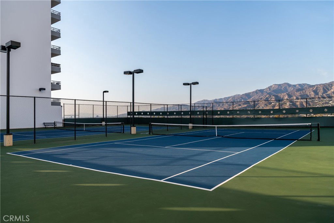
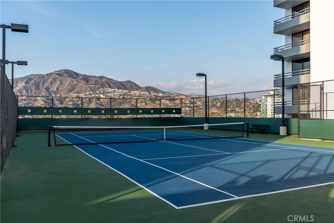
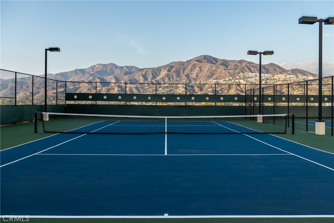
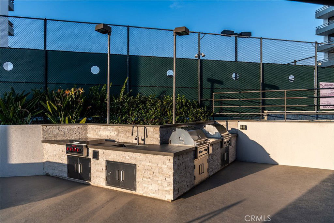
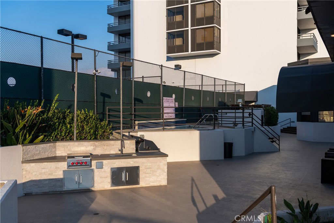
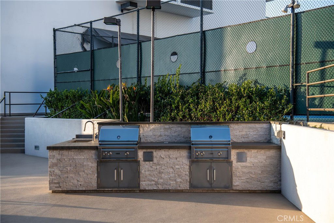
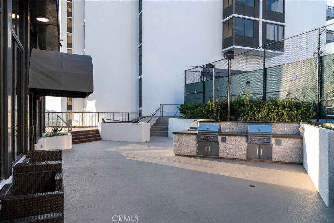
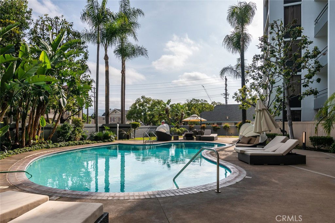
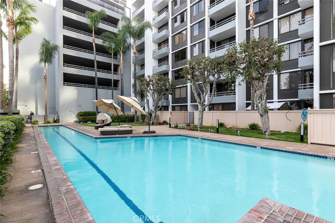
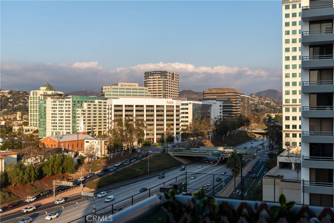
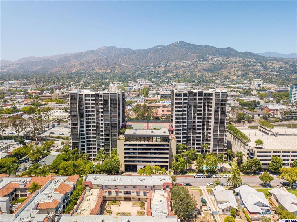
/u.realgeeks.media/makaremrealty/logo3.png)