222 Monterey Road Unit 1203, Glendale, CA 91206
- $979,000
- 2
- BD
- 2
- BA
- 1,640
- SqFt
- List Price
- $979,000
- Status
- ACTIVE
- MLS#
- SR25186148
- Year Built
- 1982
- Bedrooms
- 2
- Bathrooms
- 2
- Living Sq. Ft
- 1,640
- Lot Size
- 38,238
- Acres
- 0.88
- Days on Market
- 8
- Property Type
- Condo
- Style
- Modern
- Property Sub Type
- Condominium
- Stories
- One Level
Property Description
Perched on the 12th floor of an exclusive high-rise, this extraordinary residence redefines luxury living. Encompassing 1,640 sq. ft. of refined interiors, the home showcases sweeping, unobstructed views of beautiful downtown Glendale, Downtown LA and the majestic Mountains. The expansive living room invites you in with breathtaking jetliner views, an expansive light-filled layout with a private balcony, and exquisite designer finishes that create an ambiance of sophistication that makes this residence truly irresistible. This unit has been tastefully upgraded with luxurious finishes. The kitchen is highlighted with a six burner Viking stove, all stainless-steel appliances, beautiful cabinetry and plenty of counter space for your ultimate comfort. The grand primary suite serves as a private sanctuary, while the additional bedroom provides versatility for guests, family, or a sophisticated home office. Located within a prestigious gated community, this 16-story residence offers the utmost in privacy and security with 24/7 staffed entry. Resort-style amenities include a sparkling pool, soothing hot tub, rejuvenating sauna, state-of-the-art fitness center, and an elegant recreation room ideal for gatherings and celebrations. Perfectly positioned just off the 134 freeway, the home provides seamless access to Downtown Glendale while remaining a peaceful retreat from the city’s energy. World-class shopping, dining, and entertainment at The Americana at Brand and the Glendale Galleria are just minutes away. Additional features include in-unit washer/dryer, two reserved parking spaces in a secure garage with guest parking and storage, and an Amazon lockbox for secure package deliveries. With its sophisticated design, spectacular views, and unrivaled amenities, this residence offers the pinnacle of luxury high-rise living in Glendale.
Additional Information
- HOA
- 1360
- Frequency
- Monthly
- Association Amenities
- Controlled Access, Fitness Center, Fire Pit, Meeting Room, Pool, Recreation Room, Guard, Sauna, Spa/Hot Tub, Security, Storage, Trash
- Appliances
- 6 Burner Stove, Double Oven, Dishwasher, Electric Cooktop, Electric Range, Ice Maker, Microwave, Refrigerator
- Pool Description
- Roof Top, Association
- Fireplace Description
- Living Room
- Heat
- Central
- Cooling
- Yes
- Cooling Description
- Central Air
- View
- City Lights, Hills, Mountain(s), Panoramic
- Garage Spaces Total
- 2
- Sewer
- Public Sewer
- Water
- Public
- School District
- Glendale Unified
- High School
- Glendale
- Interior Features
- Breakfast Bar, Built-in Features, Balcony, Elevator, Open Floorplan, Pantry, Quartz Counters, Storage
- Attached Structure
- Attached
- Number Of Units Total
- 1
Listing courtesy of Listing Agent: Hasmik Kadimyan (jasmine@equityunion.com) from Listing Office: Equity Union.
Mortgage Calculator
Based on information from California Regional Multiple Listing Service, Inc. as of . This information is for your personal, non-commercial use and may not be used for any purpose other than to identify prospective properties you may be interested in purchasing. Display of MLS data is usually deemed reliable but is NOT guaranteed accurate by the MLS. Buyers are responsible for verifying the accuracy of all information and should investigate the data themselves or retain appropriate professionals. Information from sources other than the Listing Agent may have been included in the MLS data. Unless otherwise specified in writing, Broker/Agent has not and will not verify any information obtained from other sources. The Broker/Agent providing the information contained herein may or may not have been the Listing and/or Selling Agent.
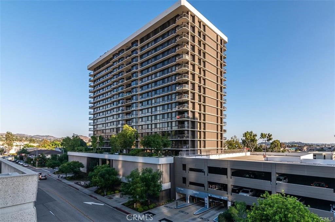
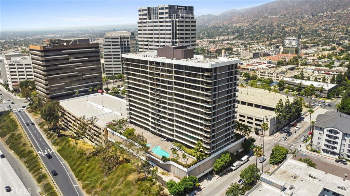
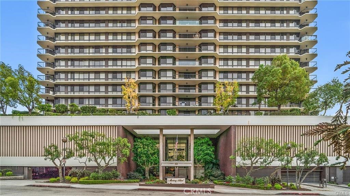
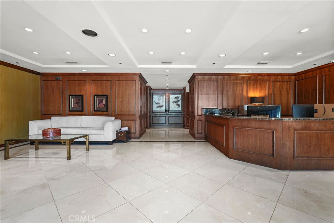
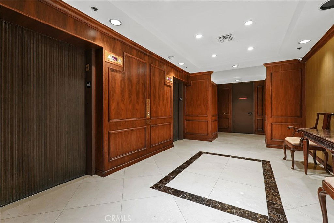
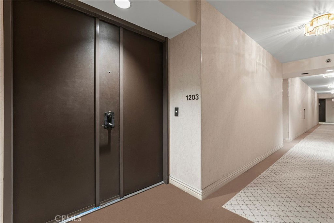
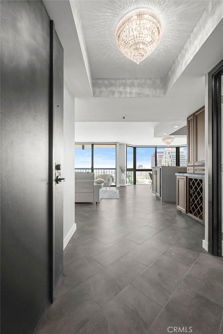
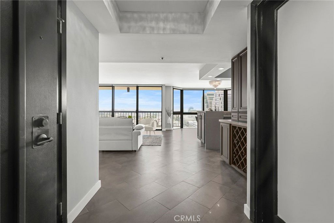
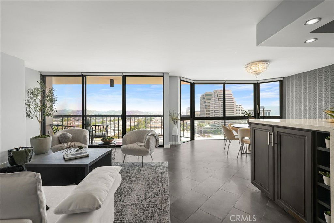
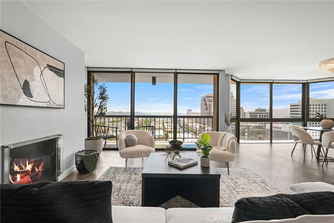
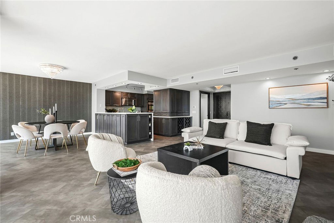
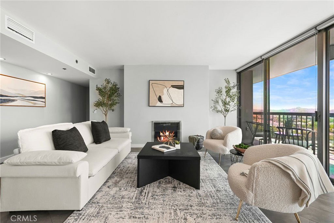
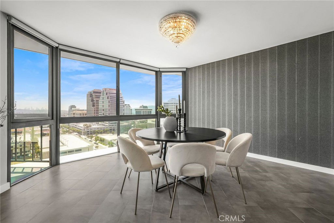
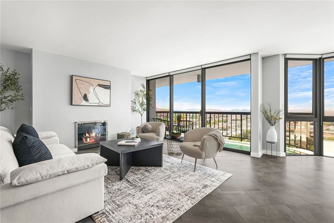
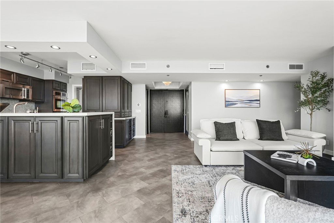
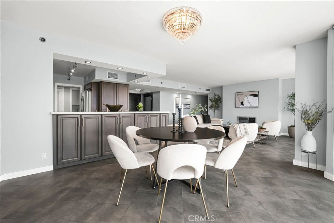
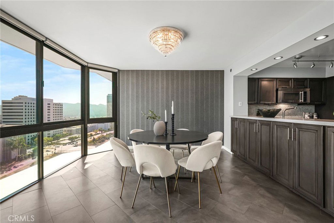
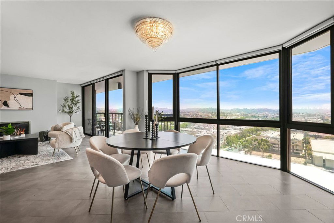
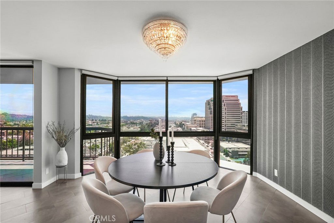
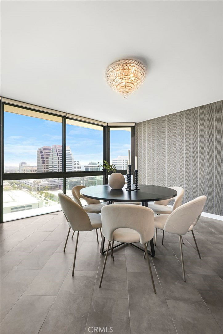
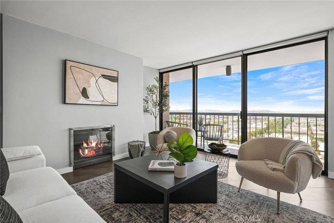
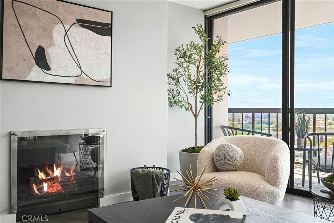
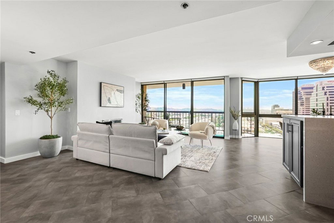
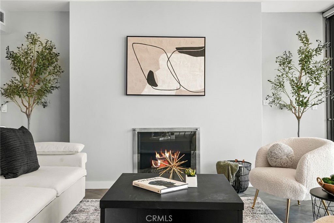
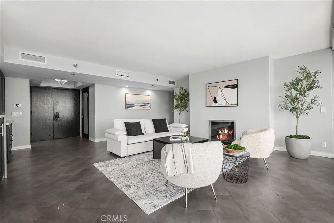
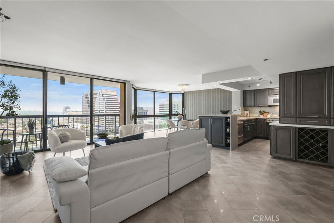
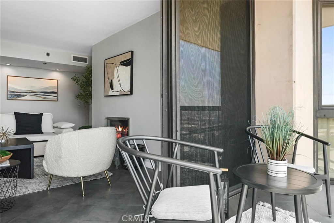
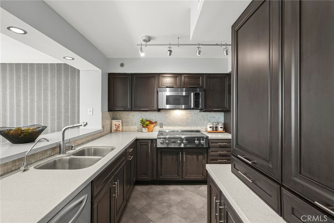
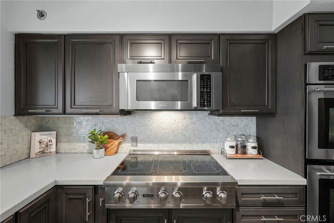
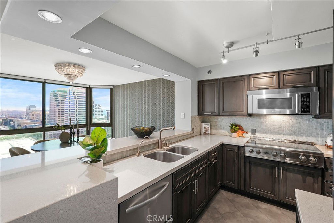
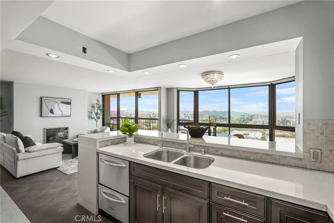
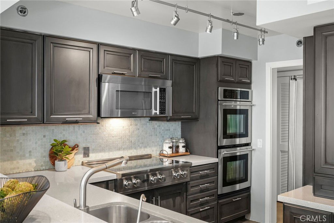
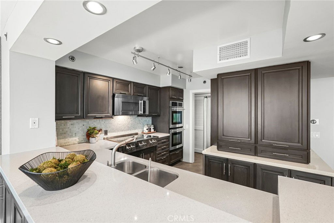
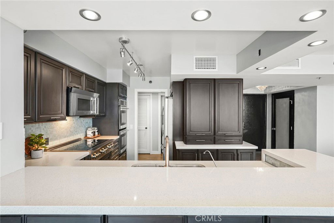
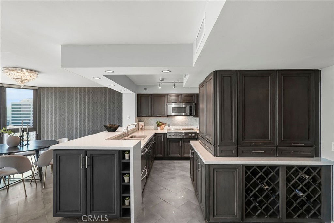
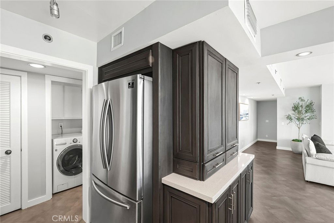
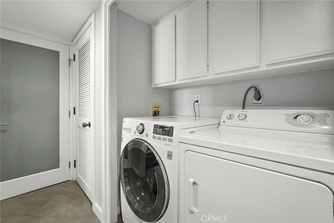
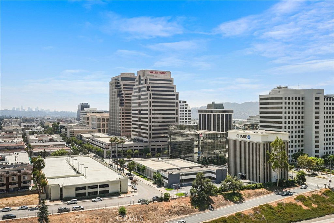
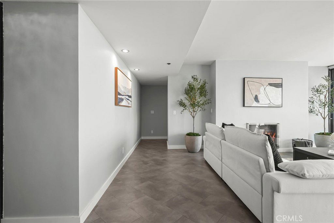
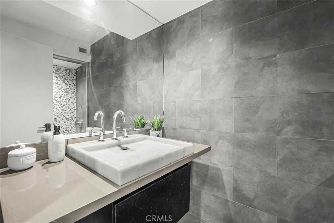
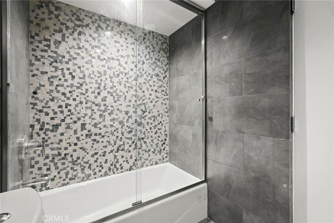
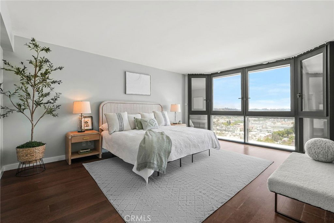
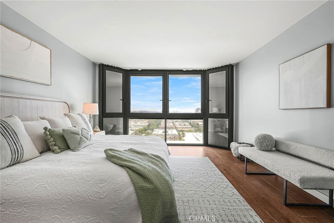
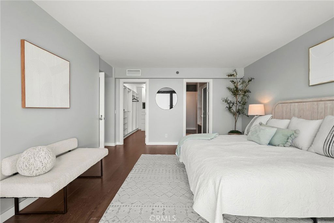
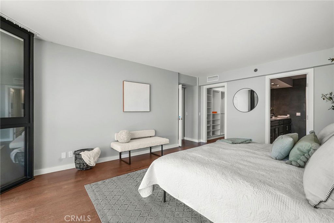
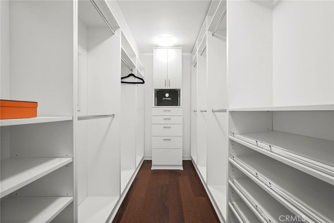
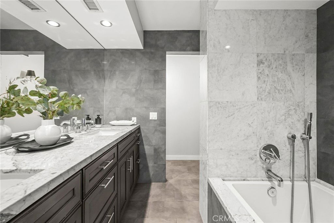
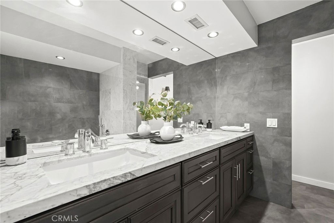
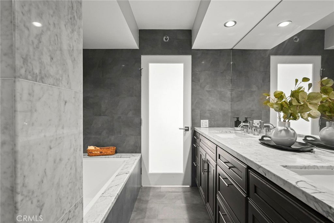
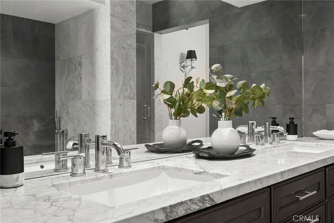
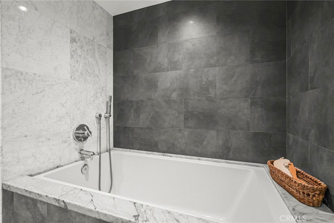
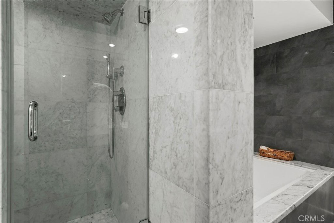
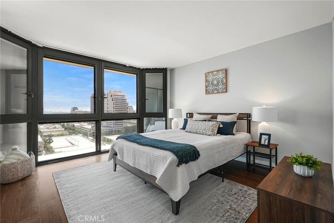
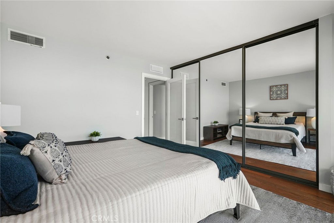
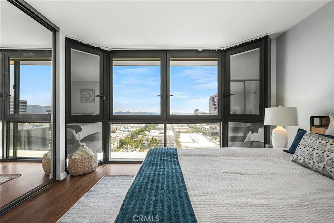
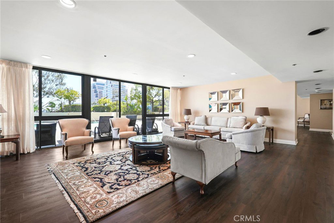
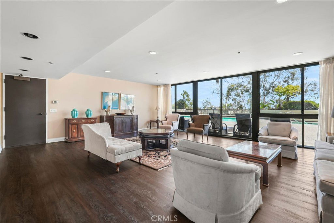
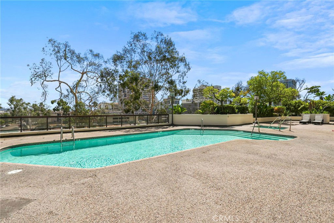
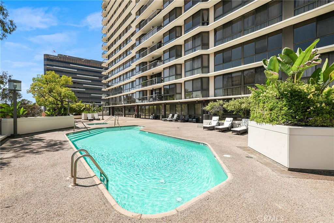
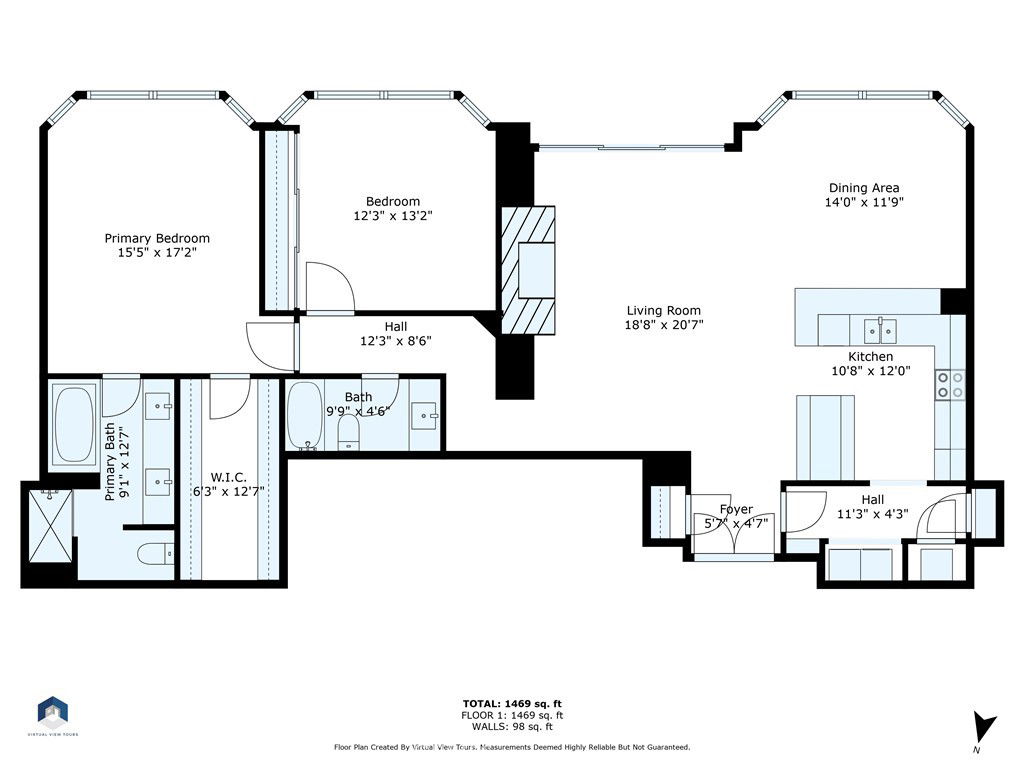
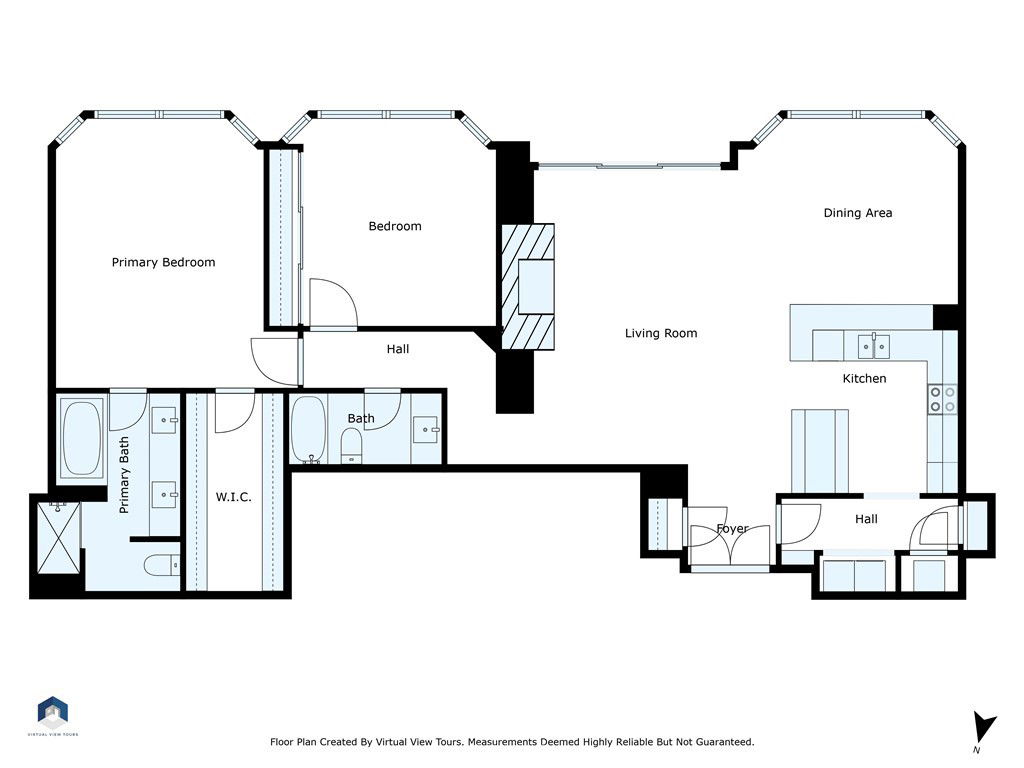
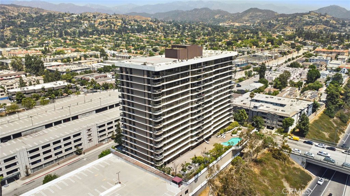
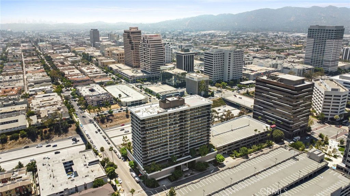
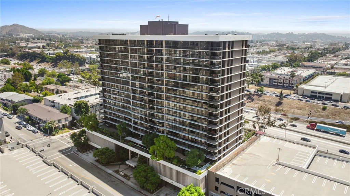
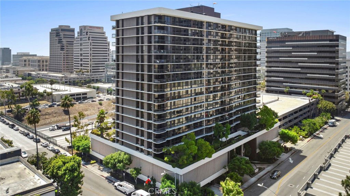
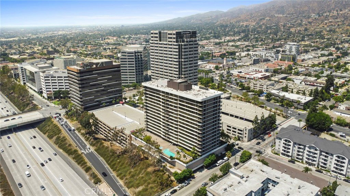
/u.realgeeks.media/makaremrealty/logo3.png)