1156 Concord Street, Glendale, CA 91202
- $999,000
- 2
- BD
- 2
- BA
- 896
- SqFt
- List Price
- $999,000
- Status
- ACTIVE
- MLS#
- PW25148216
- Year Built
- 1924
- Bedrooms
- 2
- Bathrooms
- 2
- Living Sq. Ft
- 896
- Lot Size
- 5,215
- Acres
- 0.12
- Lot Location
- Front Yard, Walkstreet, Yard
- Days on Market
- 50
- Property Type
- Single Family Residential
- Style
- Cottage
- Property Sub Type
- Single Family Residence
- Stories
- One Level
Property Description
Charming Cottage with ADU Potential in Prime Northwest Glendale! Nestled above Glenoaks Boulevard on a quiet, tree-lined street, 1156 Concord blends timeless charm, everyday comfort, and future potential in one of Northwest Glendale’s most sought-after neighborhoods. Step into the formal living room, where a classic fireplace and rich hardwood floors set the tone. The kitchen features granite countertops and an efficient layout with plenty of space to personalize. With central air and heat already in place, the home is move-in ready while still offering room to make it your own. The backyard captures the magic of outdoor living in a tranquil, private setting—ideal for relaxing, entertaining, or creating your dream entertainer’s yard. The detached one-car garage is finished with drywall, windows, and washer/dryer hookups, making it perfect for a home office, creative studio, gym, or full ADU conversion. Located just minutes from The Americana at Brand, Kenneth Village, Brand Park, and downtown Glendale, with easy access to the 134, 5, and 2 freeways, this home is perfect for buyers seeking value, location, and long-term upside in one of Glendale’s most desirable communities. Whether you’re planning to expand or simply enjoy it as-is, this property checks all the boxes for both end-users and investors alike. Northwest Glendale charm under $1M? That’s almost unheard of. Don’t miss your chance to call 1156 Concord home.
Additional Information
- Pool Description
- None
- Fireplace Description
- Family Room
- Cooling
- Yes
- Cooling Description
- Central Air
- View
- None
- Garage Spaces Total
- 1
- Sewer
- Public Sewer
- Water
- Public
- School District
- Glendale Unified
- Interior Features
- All Bedrooms Down
- Attached Structure
- Detached
- Number Of Units Total
- 1
Listing courtesy of Listing Agent: Diego Magdaleno (Diego@1vre.com) from Listing Office: 1Vision Real Estate.
Mortgage Calculator
Based on information from California Regional Multiple Listing Service, Inc. as of . This information is for your personal, non-commercial use and may not be used for any purpose other than to identify prospective properties you may be interested in purchasing. Display of MLS data is usually deemed reliable but is NOT guaranteed accurate by the MLS. Buyers are responsible for verifying the accuracy of all information and should investigate the data themselves or retain appropriate professionals. Information from sources other than the Listing Agent may have been included in the MLS data. Unless otherwise specified in writing, Broker/Agent has not and will not verify any information obtained from other sources. The Broker/Agent providing the information contained herein may or may not have been the Listing and/or Selling Agent.
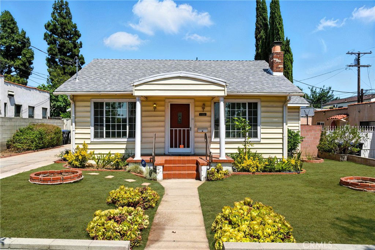
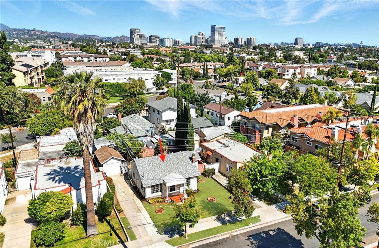
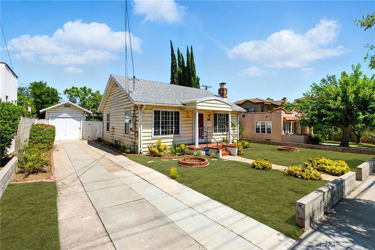
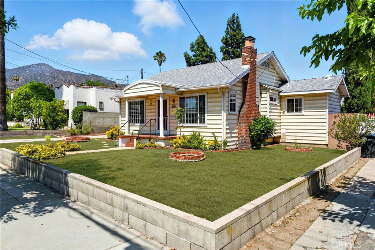
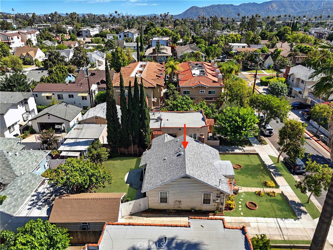
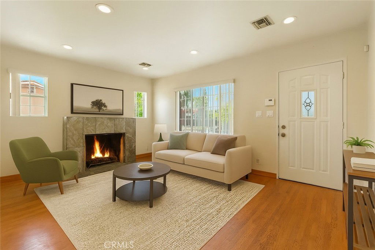
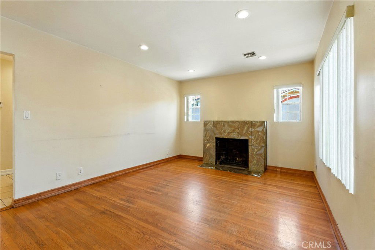
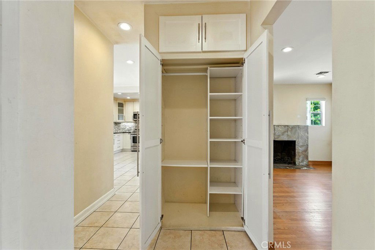
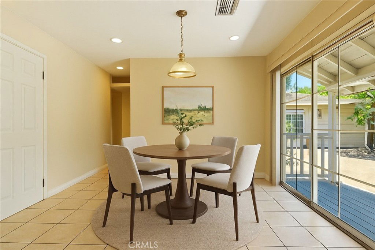
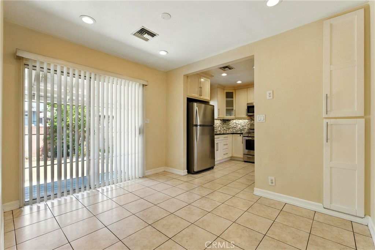
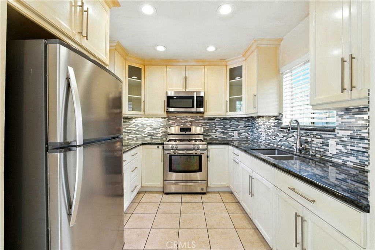
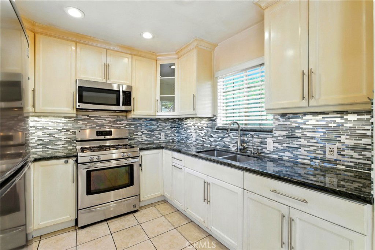
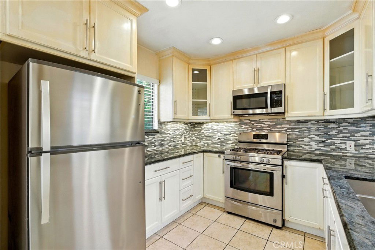
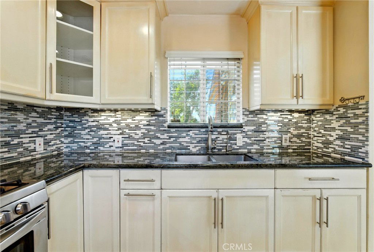
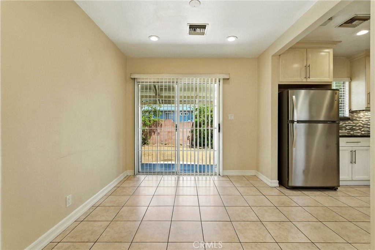
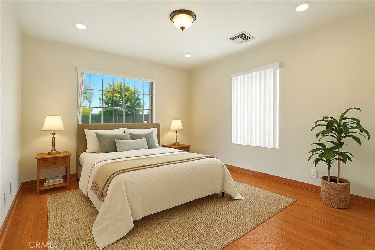
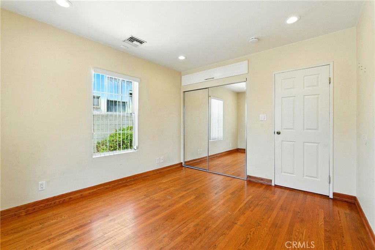
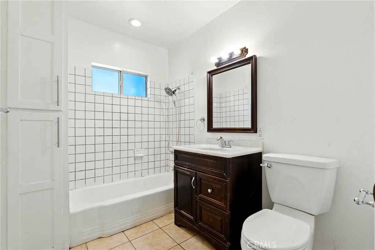
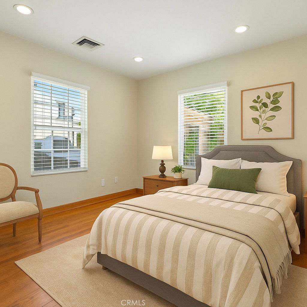
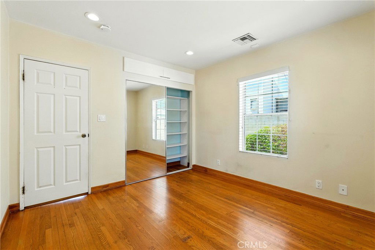



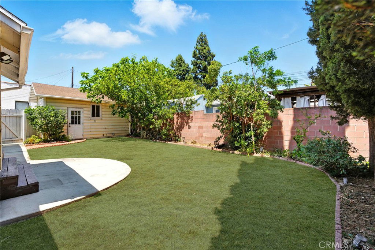
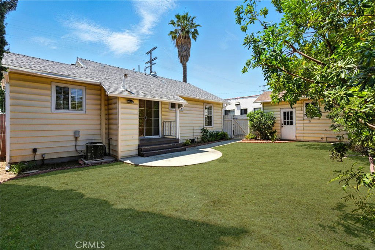
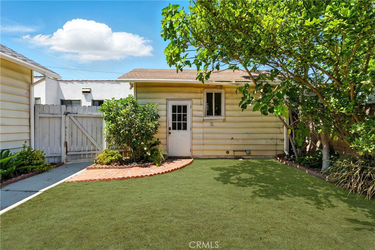
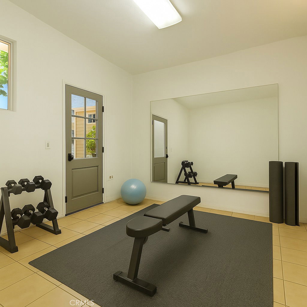
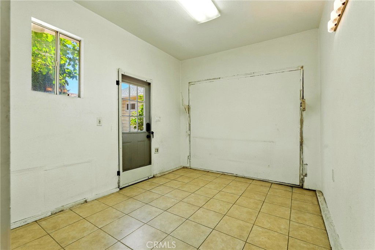
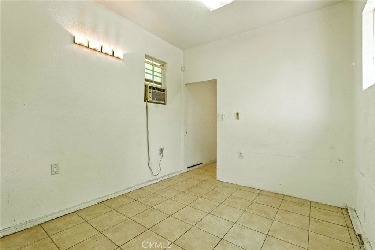
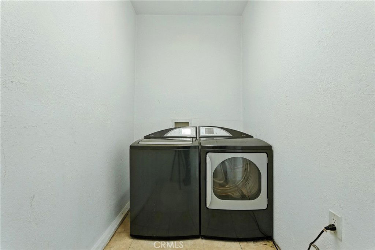
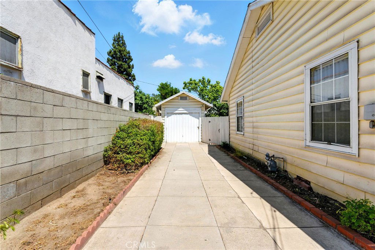
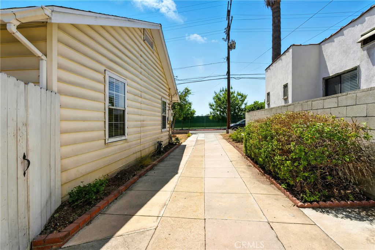
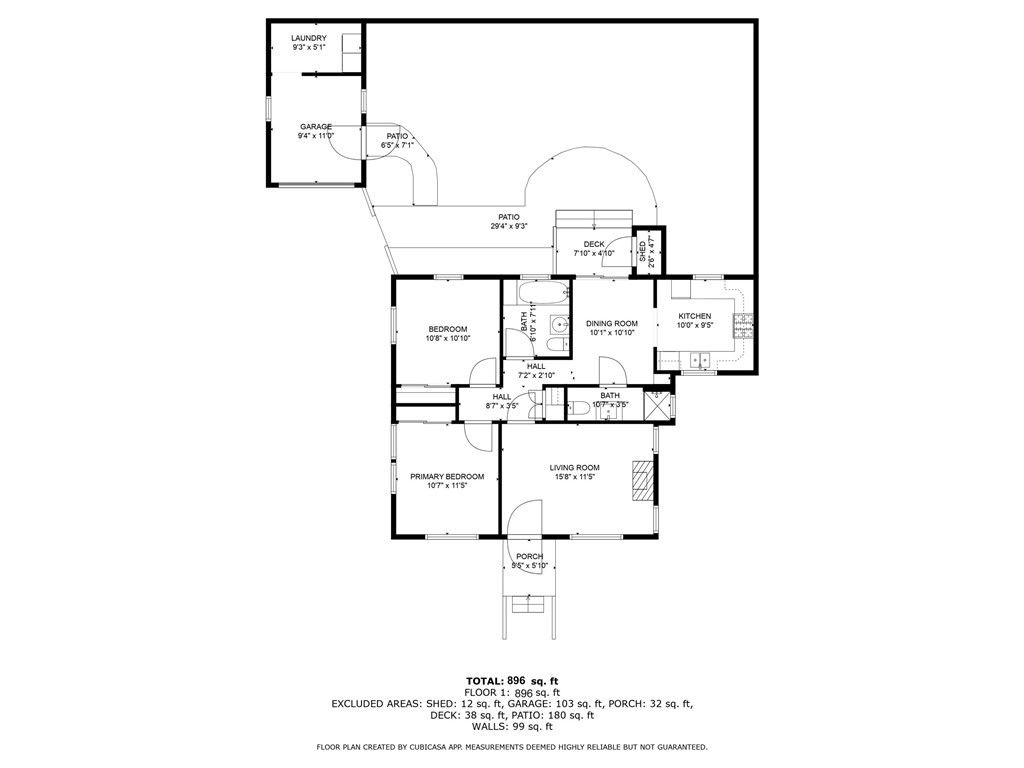
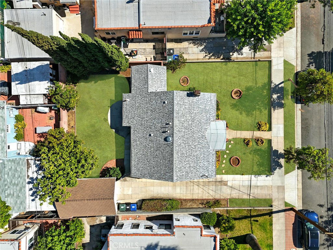
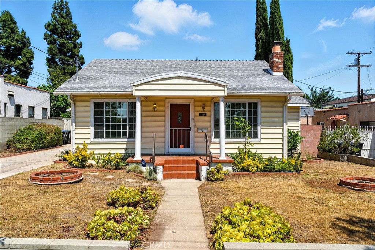
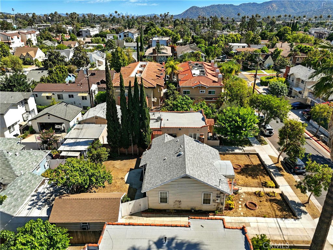

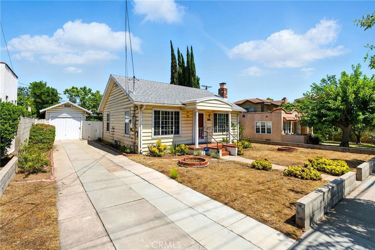
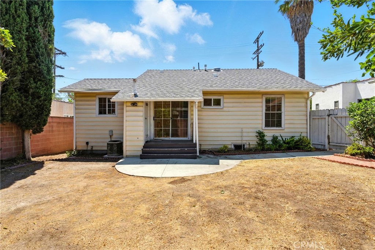
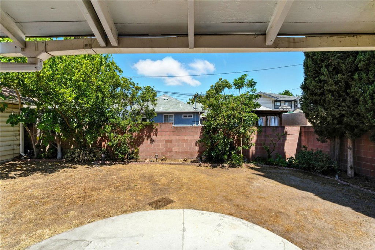
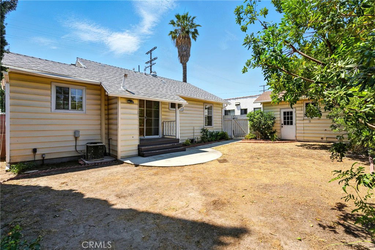
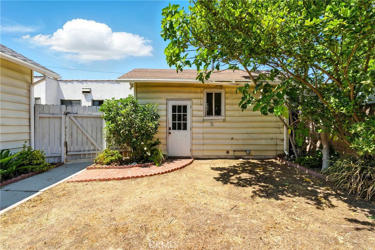
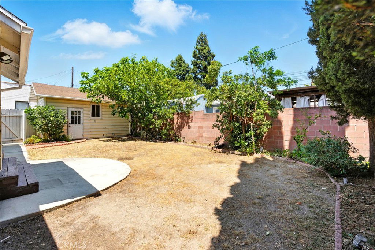
/u.realgeeks.media/makaremrealty/logo3.png)