1155 N Brand Blvd Unit 1004, Glendale, CA 91202
- $998,000
- 2
- BD
- 2
- BA
- 1,006
- SqFt
- List Price
- $998,000
- Status
- ACTIVE
- MLS#
- GD25181233
- Year Built
- 1964
- Bedrooms
- 2
- Bathrooms
- 2
- Living Sq. Ft
- 1,006
- Lot Size
- 15,058
- Acres
- 0.35
- Lot Location
- 16-20 Units/Acre, 21-25 Units/Acre
- Days on Market
- 16
- Property Type
- Condo
- Property Sub Type
- Condominium
- Stories
- One Level
Property Description
ALL UTILITIES INCLUDED IN The HOA DUES!! This stunning 2 bedroom 2 bathroom unit on one of the top floors in the coveted Verdugo Towers is a must see!! Unique secure high-rise condo with amazing Panoramic Sunset Views of the City and Mountain from the 10th Floor! Turnkey Condition! Comfort and Amenities that will exceed your expectations. This Light and Bright Unit features Galley Kitchen with Top-of-the Line Appliances and Granite Countertops! In-Unit Washer and Dryer! Floor-to-Ceiling Windows and Doors. Wrap-Around Balcony with sunset Views-of-all-Directions. Perfect for Entertaining Guests! Enjoy your Coffee and the Sunset.... and/or.... enjoy the Sunset with a Glass of Wine! Spacious Ensuite Primary Bedroom and Guest Bedroom both with Southern Views and allowing tons of Sunlight. Other attributes are Pool/Sun Deck with Views in this Secure Limited Access Building. Centrally Located! Live large in the heart of the city--close to Freeways, Shopping, Fine Eateries, Entertainment Venues, Biking, Hiking, Parks, Trader Joe's and Ralph's Grocery Store right across the street. Did I mention the VIEWS?
Additional Information
- HOA
- 534
- Frequency
- Monthly
- Association Amenities
- Pool
- Other Buildings
- Storage
- Appliances
- Dishwasher, Electric Oven, Electric Range, Refrigerator
- Pool Description
- Community, Heated, In Ground, Association
- Fireplace Description
- Dining Room, None
- Heat
- Central
- Cooling
- Yes
- Cooling Description
- Central Air
- View
- City Lights, Mountain(s), Neighborhood, Panoramic
- Exterior Construction
- Copper Plumbing
- Patio
- Tile
- Sewer
- Public Sewer, Sewer Tap Paid
- Water
- Public
- School District
- Glendale Unified
- Interior Features
- Breakfast Bar, Balcony, Separate/Formal Dining Room, Granite Counters, Open Floorplan, Storage, Bar, Bedroom on Main Level, Main Level Primary, Primary Suite
- Attached Structure
- Attached
- Number Of Units Total
- 28
Listing courtesy of Listing Agent: Odette Peters (YouSeeMeForRealEstate@gmail.com) from Listing Office: Coldwell Banker Hallmark.
Mortgage Calculator
Based on information from California Regional Multiple Listing Service, Inc. as of . This information is for your personal, non-commercial use and may not be used for any purpose other than to identify prospective properties you may be interested in purchasing. Display of MLS data is usually deemed reliable but is NOT guaranteed accurate by the MLS. Buyers are responsible for verifying the accuracy of all information and should investigate the data themselves or retain appropriate professionals. Information from sources other than the Listing Agent may have been included in the MLS data. Unless otherwise specified in writing, Broker/Agent has not and will not verify any information obtained from other sources. The Broker/Agent providing the information contained herein may or may not have been the Listing and/or Selling Agent.
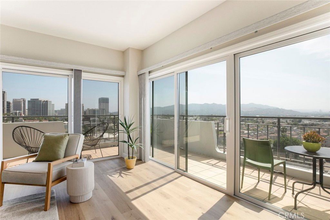
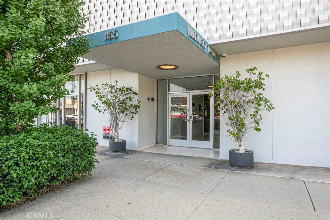
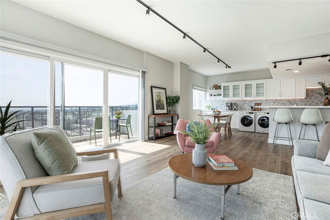
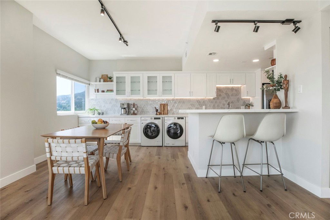
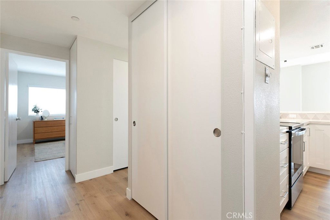
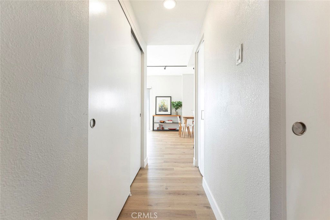
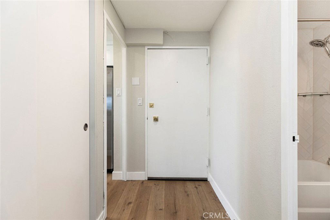
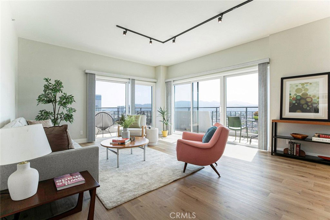
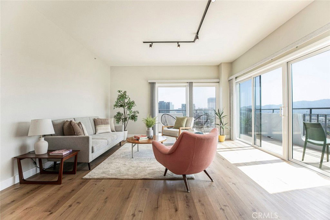
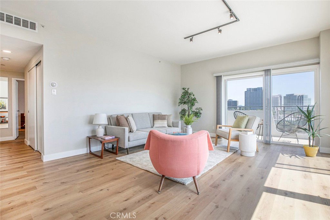
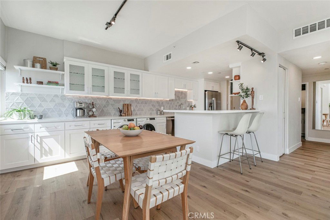
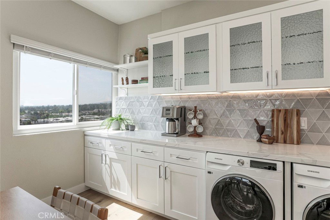
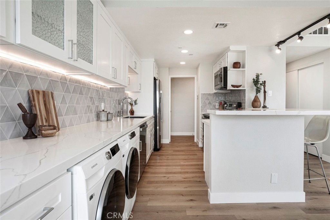
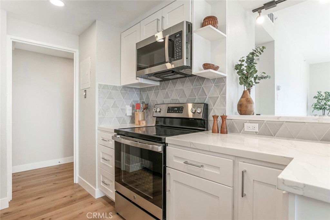
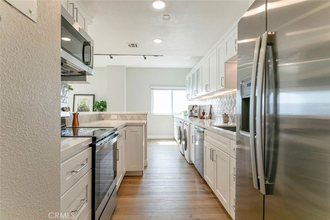
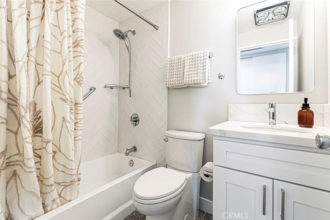
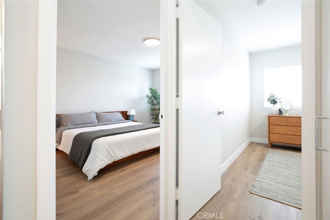
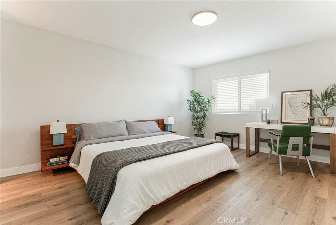
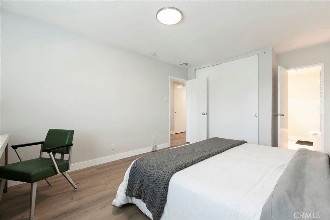
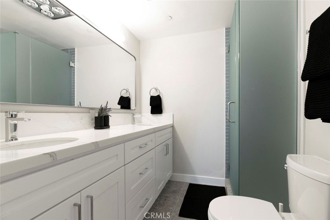
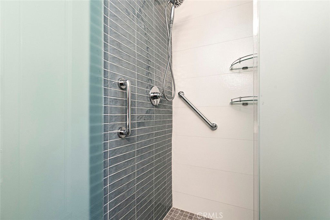
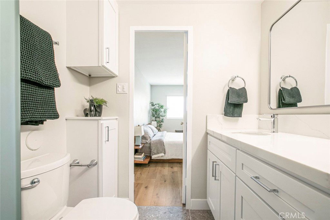
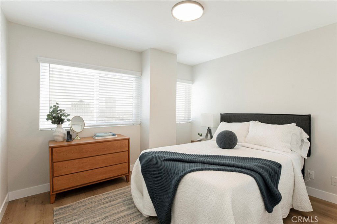
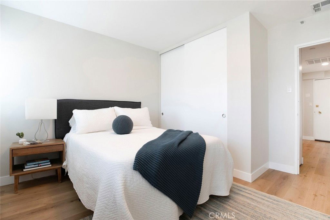
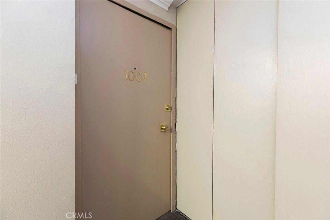
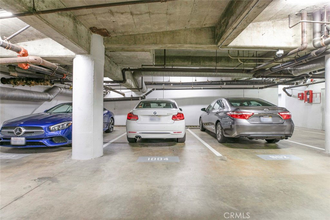
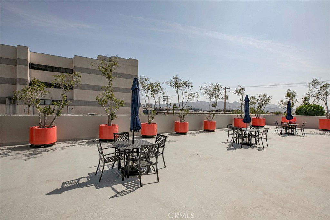
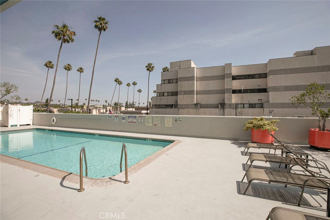
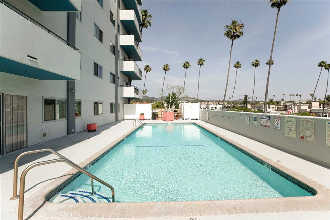
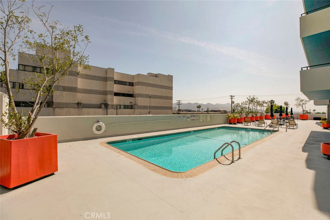
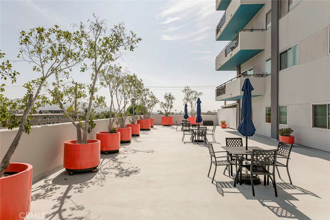
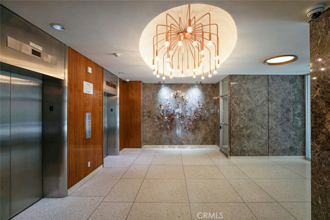
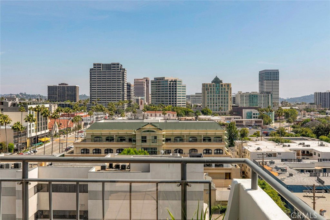
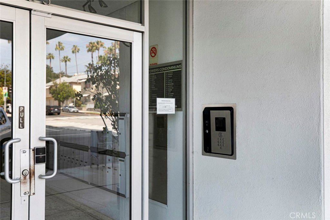
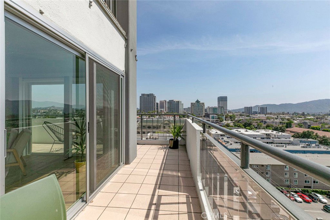
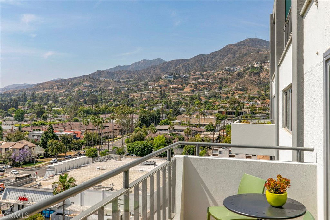
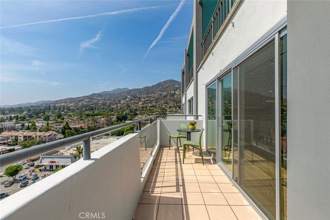
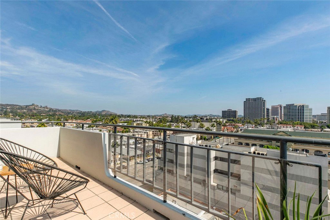
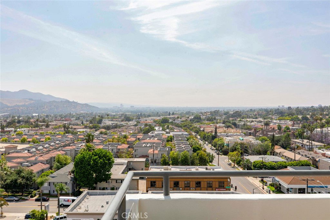
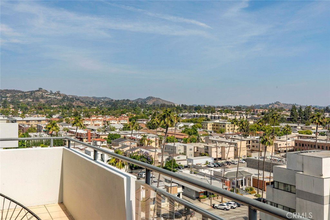
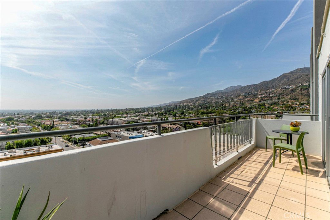
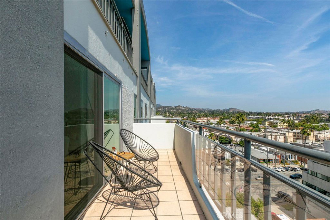
/u.realgeeks.media/makaremrealty/logo3.png)