1311 N Griffith Park Drive, Burbank, CA 91506
- $995,000
- 3
- BD
- 2
- BA
- 1,095
- SqFt
- List Price
- $995,000
- Status
- ACTIVE
- MLS#
- SR25180887
- Year Built
- 1950
- Bedrooms
- 3
- Bathrooms
- 2
- Living Sq. Ft
- 1,095
- Lot Size
- 6,059
- Acres
- 0.14
- Lot Location
- Lawn, Rectangular Lot
- Days on Market
- 14
- Property Type
- Single Family Residential
- Style
- Traditional
- Property Sub Type
- Single Family Residence
- Stories
- One Level
Property Description
Welcome to this delightful Mid-Century Pool Home on a tree lined cul-de-sac street in one of Burbank’s most desired pockets. Available for the first time in over 50 years, this freshly painted quintessential Burbank bungalow features an open floor plan, detailed built-ins, central AC and heat, a newer roof, double pane windows, RV parking driveway, and a detached garage ideal for a potential ADU conversion, and more. The opportunities for entertaining, enjoying with loved ones, or just relaxing with an indoor/outdoor lifestyle are endless. Relish dinners on the back patio alfresco under the stars, cool off during warm Summer days or nights in the invigorating pool, and enjoy the shade and fragrance of a mature orange tree in the backyard. Just minutes from the Chandler Bikeway, Magnolia Park’s shops and cafés, Costco, Downtown Burbank, and with quick access to the 5 and 134 freeways, all within the sought-after Burbank school district. Sale As Is.
Additional Information
- Appliances
- Dishwasher, Gas Range, Microwave
- Pool
- Yes
- Pool Description
- In Ground, Private
- Heat
- Central
- Cooling
- Yes
- Cooling Description
- Central Air
- View
- Mountain(s), Neighborhood
- Patio
- Concrete, Covered, Front Porch
- Garage Spaces Total
- 2
- Sewer
- Public Sewer
- Water
- Public
- School District
- Burbank Unified
- Interior Features
- Ceiling Fan(s), Recessed Lighting, Storage
- Attached Structure
- Detached
- Number Of Units Total
- 1
Listing courtesy of Listing Agent: Jeffrey Hartman (jeff@jeffhartmanhomes.com) from Listing Office: Real Brokerage Technologies, Inc..
Mortgage Calculator
Based on information from California Regional Multiple Listing Service, Inc. as of . This information is for your personal, non-commercial use and may not be used for any purpose other than to identify prospective properties you may be interested in purchasing. Display of MLS data is usually deemed reliable but is NOT guaranteed accurate by the MLS. Buyers are responsible for verifying the accuracy of all information and should investigate the data themselves or retain appropriate professionals. Information from sources other than the Listing Agent may have been included in the MLS data. Unless otherwise specified in writing, Broker/Agent has not and will not verify any information obtained from other sources. The Broker/Agent providing the information contained herein may or may not have been the Listing and/or Selling Agent.
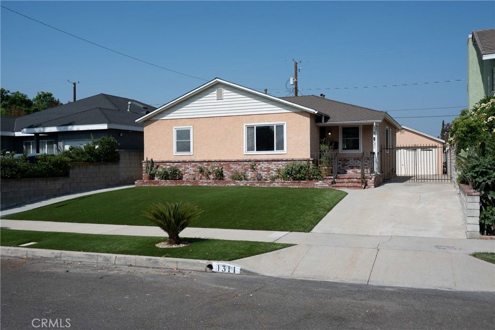
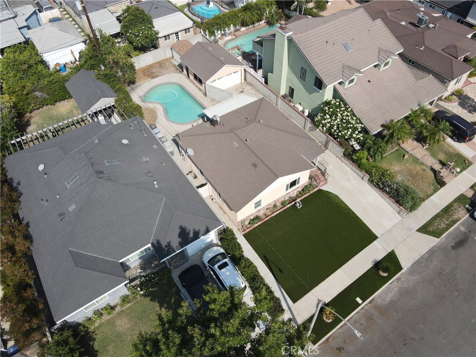
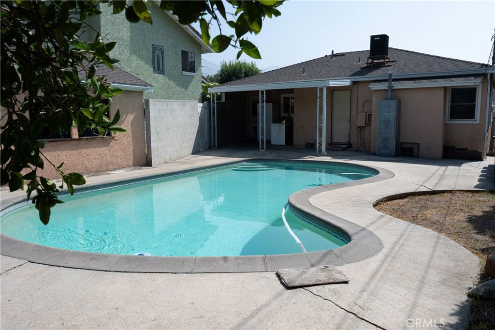
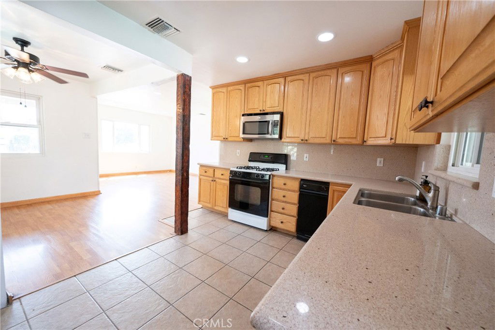
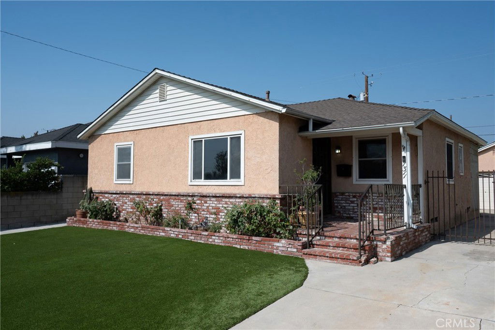
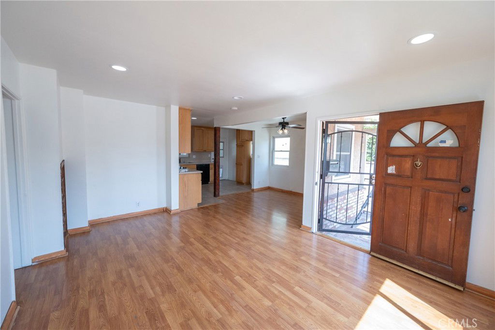
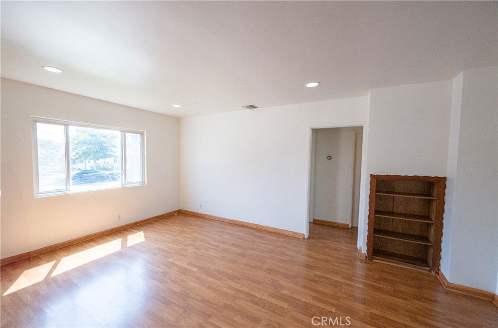
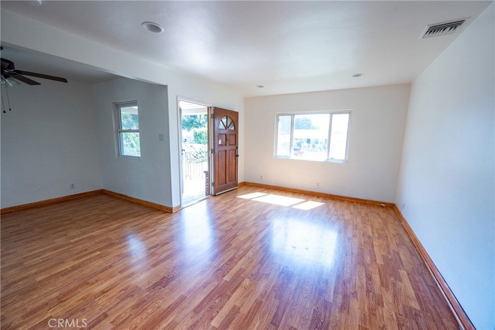
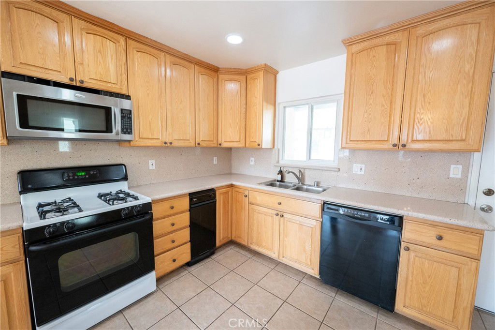
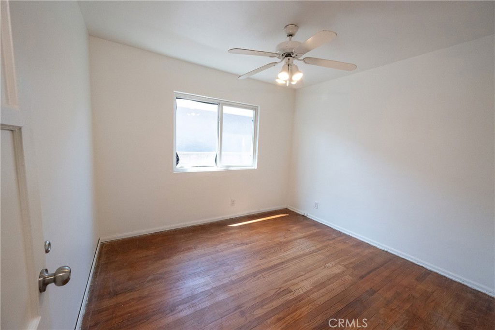
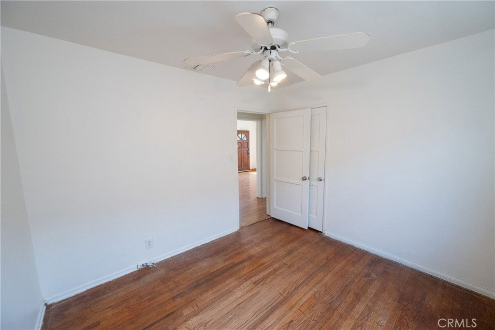
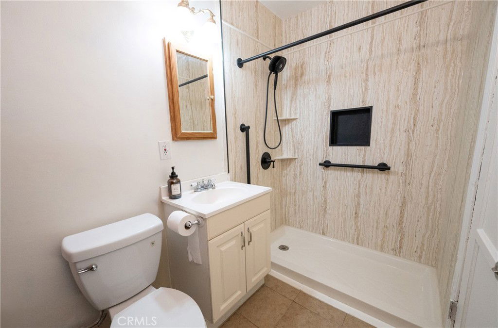
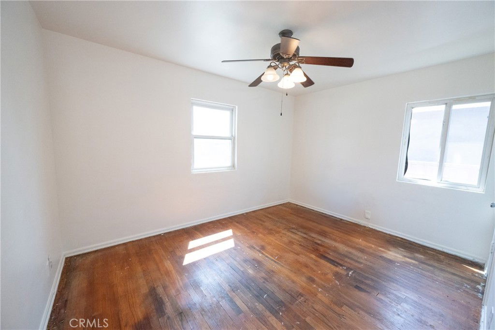
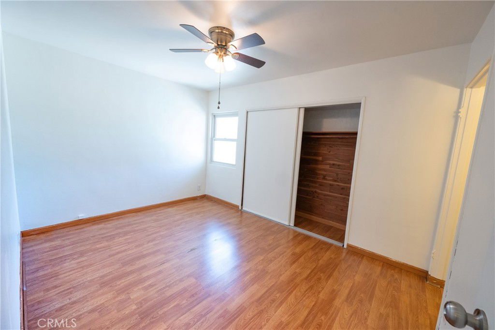
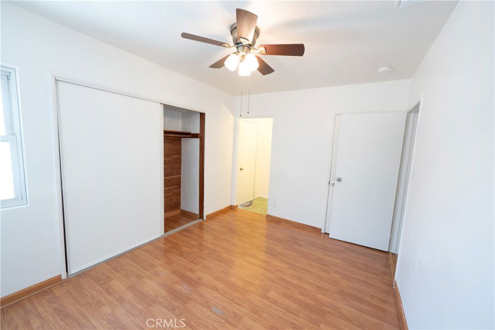
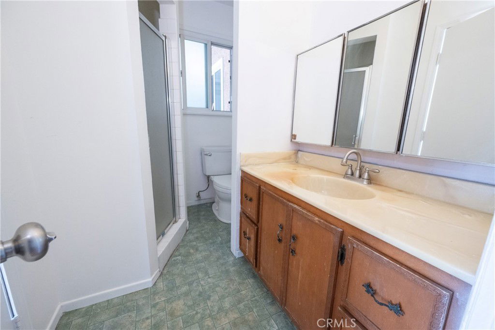
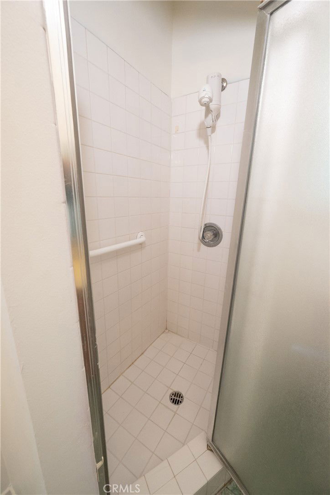
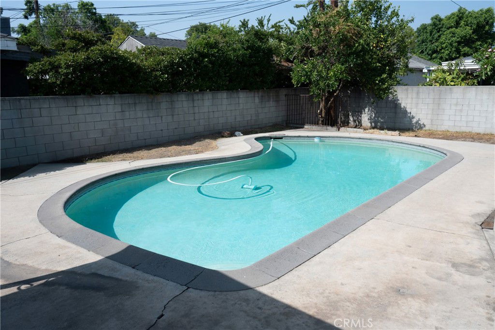
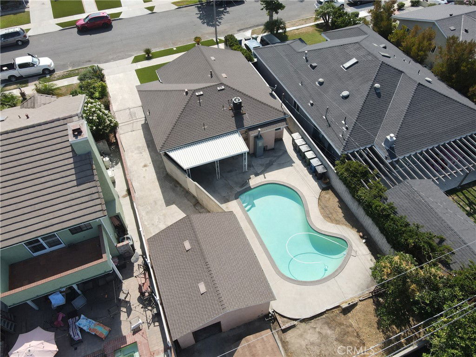
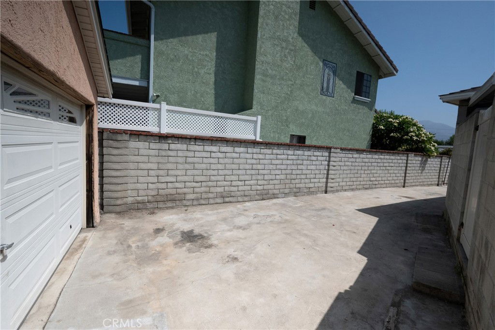
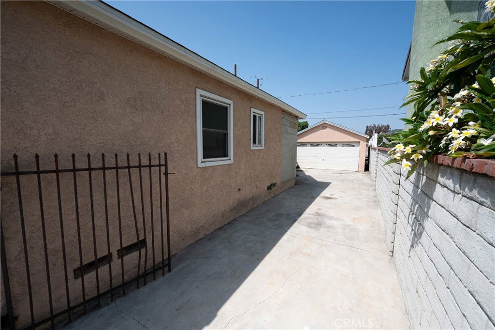
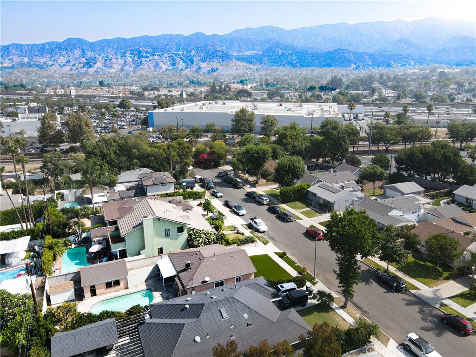
/u.realgeeks.media/makaremrealty/logo3.png)