556 Harps Street, San Fernando, CA 91340
- $950,000
- 5
- BD
- 3
- BA
- 2,024
- SqFt
- List Price
- $950,000
- Status
- ACTIVE
- MLS#
- SR25157996
- Year Built
- 1941
- Bedrooms
- 5
- Bathrooms
- 3
- Living Sq. Ft
- 2,024
- Lot Size
- 6,896
- Acres
- 0.16
- Lot Location
- Front Yard
- Days on Market
- 44
- Property Type
- Single Family Residential
- Property Sub Type
- Single Family Residence
- Stories
- One Level
Property Description
Opportunity in Prime San Fernando Valley – 3 Bed / 3 Bath with 2 Bonus Rooms & ADU Potential! Welcome to this spacious home located in one of the most sought-after areas of the San Fernando Valley. Public records show 3 bedrooms and 3 bathrooms, but the property includes 2 additional bonus rooms, currently being used as bedrooms—offering flexibility for larger families, a home office, or guest space. This property also features: Leased solar panels – credits can be transferred to the new owner. Detached garage with ADU potential – ideal for rental income or a guest house. Alley access – convenient and private. Ample space and layout perfect for customization While the home may need some cosmetic updates, it presents a fantastic opportunity to build equity and personalize your dream home in a well-established neighborhood. Don’t miss out on this rare find with tons of potential!
Additional Information
- Pool Description
- None
- Cooling
- Yes
- Cooling Description
- Wall/Window Unit(s)
- View
- City Lights, Neighborhood
- Garage Spaces Total
- 2
- Sewer
- Public Sewer
- Water
- Public
- School District
- Los Angeles Unified
- Interior Features
- All Bedrooms Down
- Attached Structure
- Detached
- Number Of Units Total
- 1
Listing courtesy of Listing Agent: Yeni Villatoro Munoz (teamvillatoros0511@gmail.com) from Listing Office: Keller Williams Realty Antelope Valley.
Mortgage Calculator
Based on information from California Regional Multiple Listing Service, Inc. as of . This information is for your personal, non-commercial use and may not be used for any purpose other than to identify prospective properties you may be interested in purchasing. Display of MLS data is usually deemed reliable but is NOT guaranteed accurate by the MLS. Buyers are responsible for verifying the accuracy of all information and should investigate the data themselves or retain appropriate professionals. Information from sources other than the Listing Agent may have been included in the MLS data. Unless otherwise specified in writing, Broker/Agent has not and will not verify any information obtained from other sources. The Broker/Agent providing the information contained herein may or may not have been the Listing and/or Selling Agent.
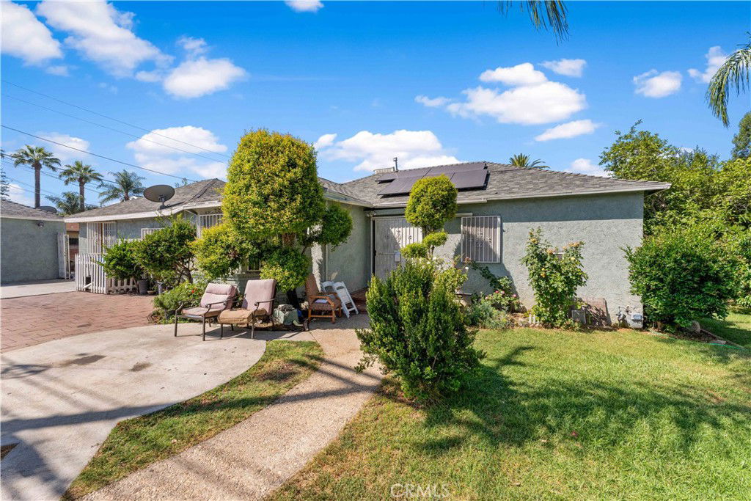
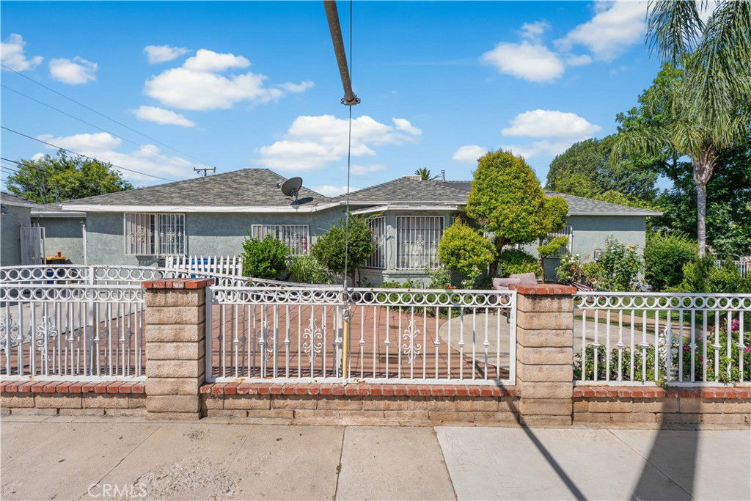
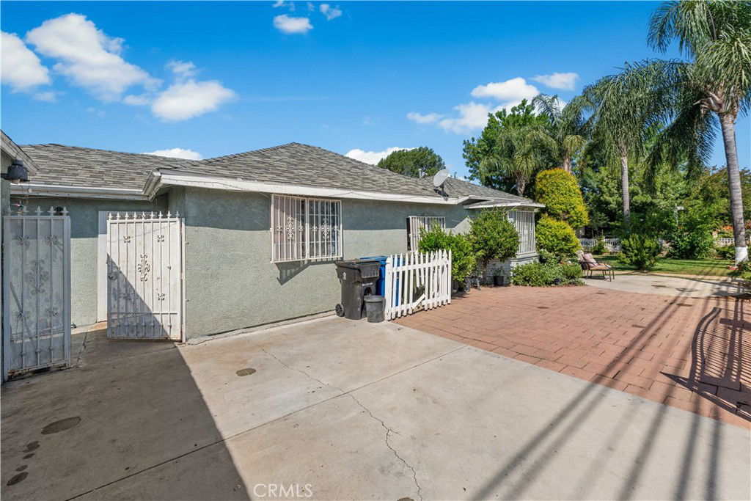
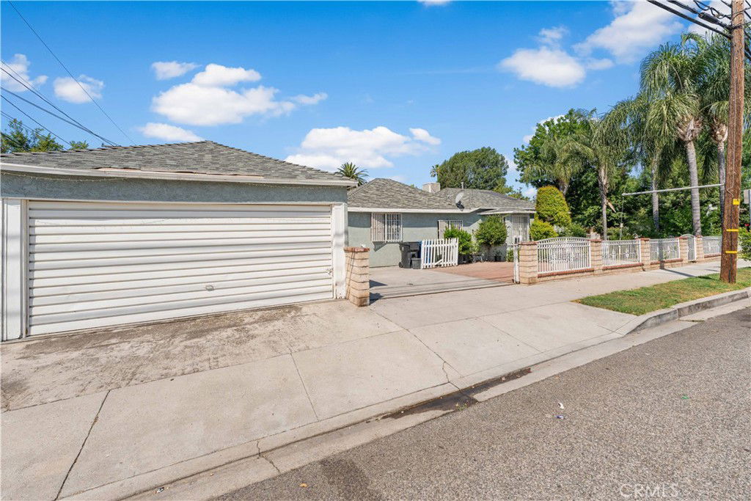
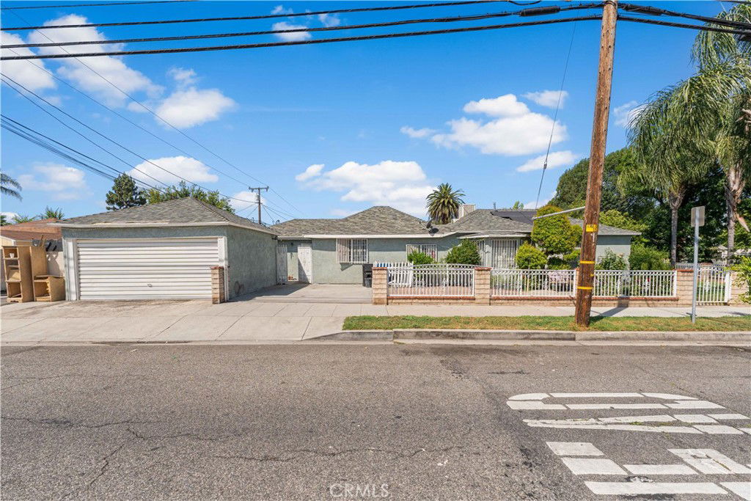
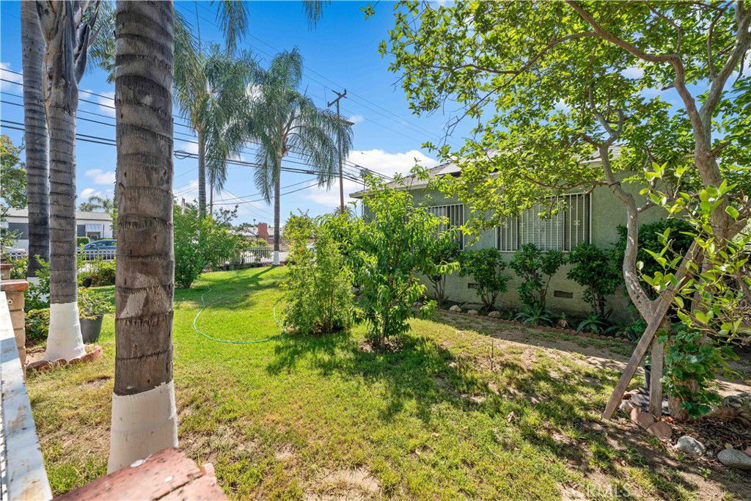
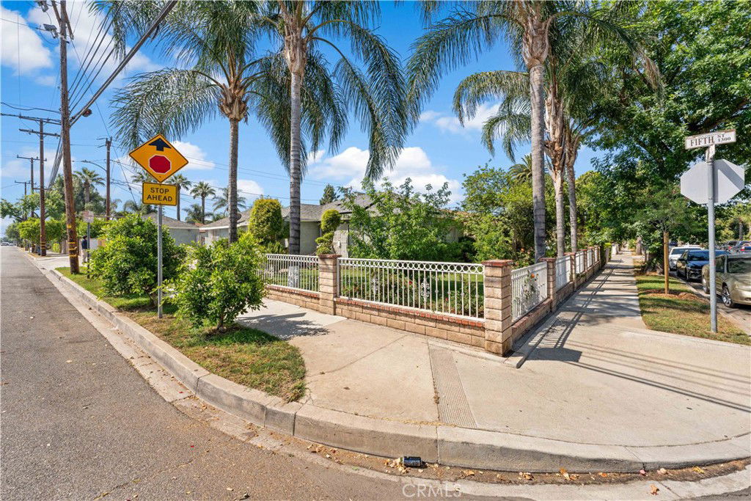
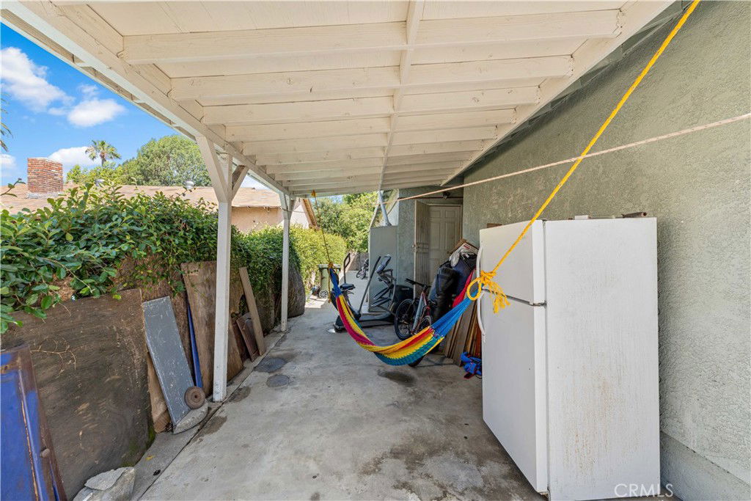
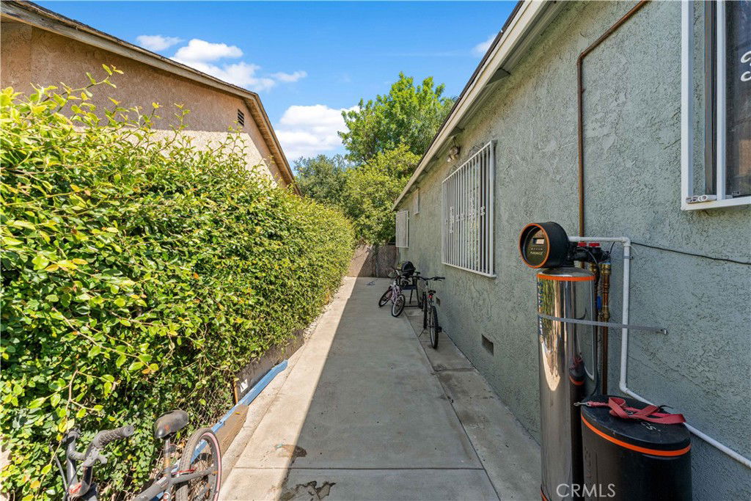
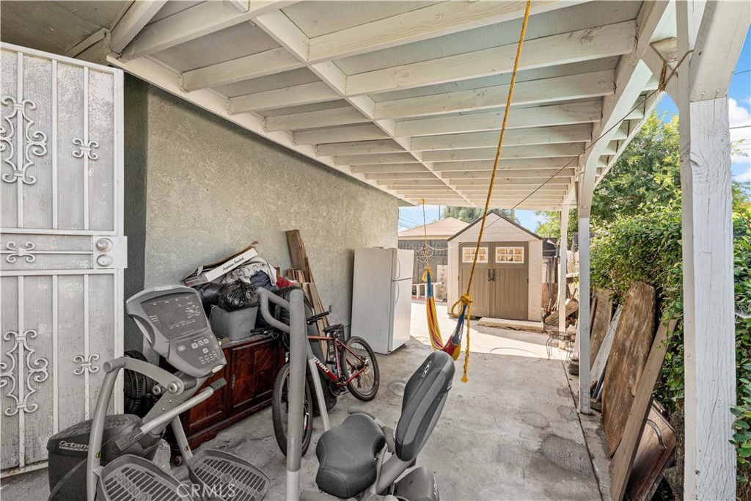
/u.realgeeks.media/makaremrealty/logo3.png)