222 Monterey Road Unit 1303, Glendale, CA 91206
- $949,000
- 2
- BD
- 2
- BA
- 1,640
- SqFt
- List Price
- $949,000
- Status
- ACTIVE
- MLS#
- GD25175438
- Year Built
- 1982
- Bedrooms
- 2
- Bathrooms
- 2
- Living Sq. Ft
- 1,640
- Lot Size
- 38,238
- Acres
- 0.88
- Lot Location
- 0-1 Unit/Acre
- Days on Market
- 14
- Property Type
- Condo
- Style
- Modern
- Property Sub Type
- Condominium
- Stories
- One Level
Property Description
Prestigious Monterey Island high rise complex is located in downtown Glendale. Breathtaking views of downtown Los Angeles, mountains and panoramic views of city lights from the 14th floor modern minimalist condo. Designed with clean lines and neutral palette, this space blends form and function in perfect harmony, offering open concept layout, elegant living room with balcony, spacious primary suite with walk in closet and private ensuite bathroom. Second good size bedroom and modern bathroom. Streamlined kitchen features flat-panel cabinetry, quartz countertops, and integrated appliances. This sophisticated condo is perfect for those who value simplicity, clarity and design that breaths with striking floor to ceiling windows bringing in abundant natural light and panoramic views of Downtown Glendale, DTLA and mountains. This secure complex offers 24-hour security service, gym, saunas, recreation room, resort style Pool & Spa Terrace, private property management w/on-site Property Manager. Beautifully appointed Lobby and common areas featuring impressive materials, fine details and opulent styling to meet a new standard of luxury living. In close proximity to the Glendale City Centre, shopping, schools, entertainment, Glendale Galleria and Americana on Brand. For those who seek a lifestyle beyond the ordinary this metropolitan address promises an incomparable and lasting ownership value!
Additional Information
- HOA
- 1360
- Frequency
- Monthly
- Association Amenities
- Clubhouse, Fitness Center, Fire Pit, Maintenance Grounds, Pool, Pet Restrictions, Recreation Room, Sauna, Spa/Hot Tub, Storage, Trash, Water
- Appliances
- Convection Oven, Double Oven, Dishwasher, Electric Oven, Disposal, Dryer, Washer
- Pool Description
- Community, Association
- Fireplace Description
- Living Room
- Heat
- Central
- Cooling
- Yes
- Cooling Description
- Central Air
- View
- City Lights, Panoramic
- Garage Spaces Total
- 2
- Sewer
- Public Sewer
- Water
- Public
- School District
- Glendale Unified
- Interior Features
- All Bedrooms Down, Primary Suite
- Attached Structure
- Attached
- Number Of Units Total
- 1
Listing courtesy of Listing Agent: Maya Gulbekova (callmaya2000@yahoo.com) from Listing Office: Re/Max Tri-City Realty.
Mortgage Calculator
Based on information from California Regional Multiple Listing Service, Inc. as of . This information is for your personal, non-commercial use and may not be used for any purpose other than to identify prospective properties you may be interested in purchasing. Display of MLS data is usually deemed reliable but is NOT guaranteed accurate by the MLS. Buyers are responsible for verifying the accuracy of all information and should investigate the data themselves or retain appropriate professionals. Information from sources other than the Listing Agent may have been included in the MLS data. Unless otherwise specified in writing, Broker/Agent has not and will not verify any information obtained from other sources. The Broker/Agent providing the information contained herein may or may not have been the Listing and/or Selling Agent.
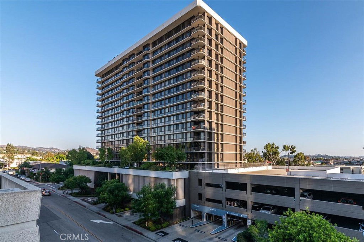
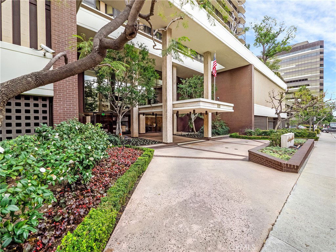
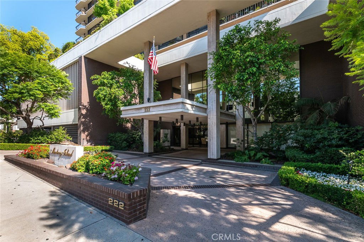
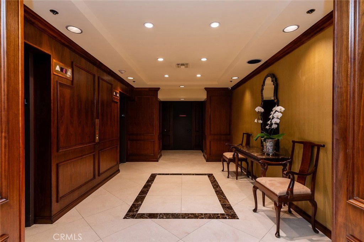
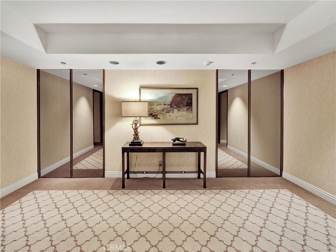
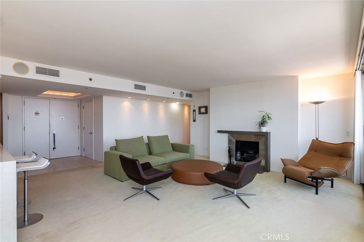
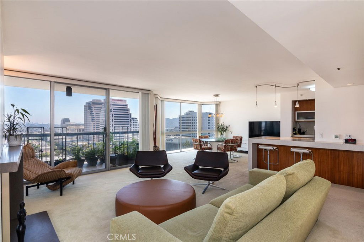
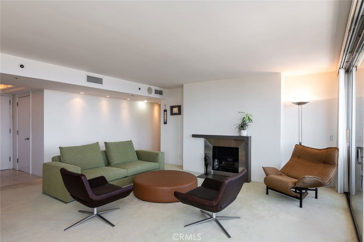
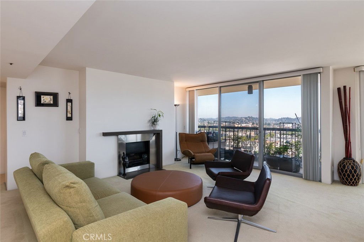
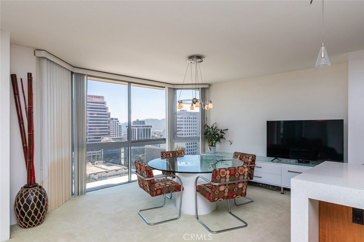
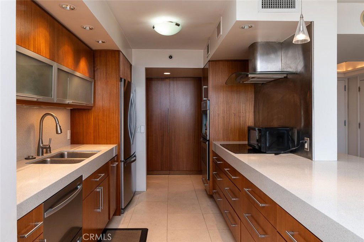
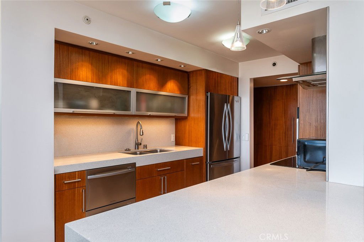
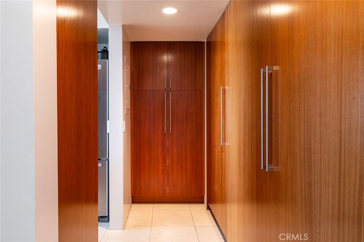
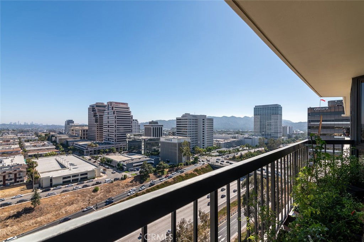
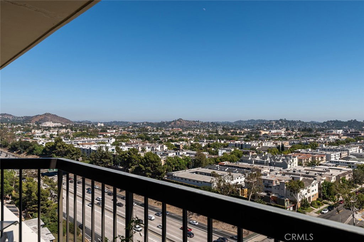
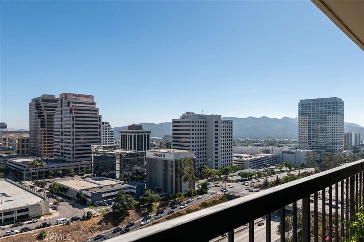
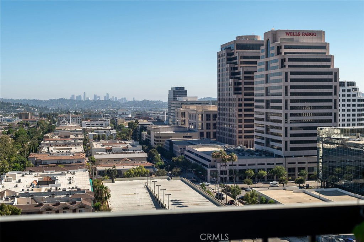
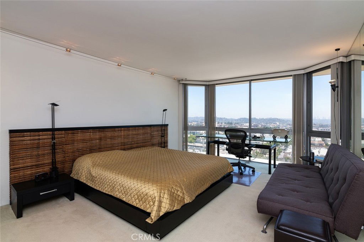
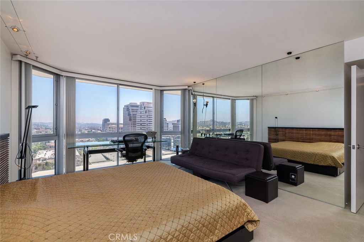
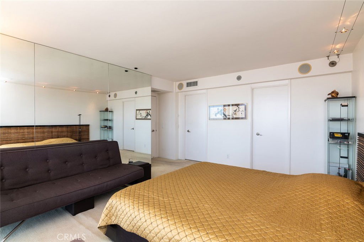
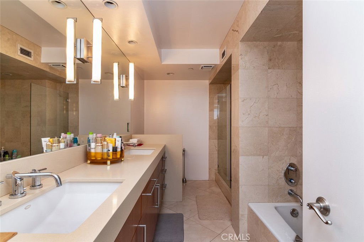
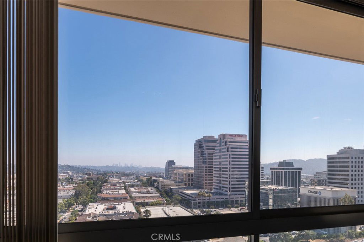
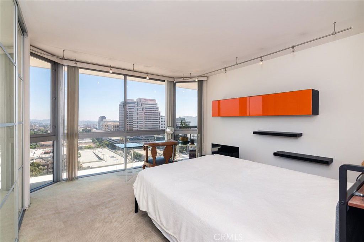
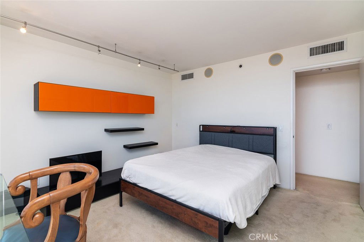
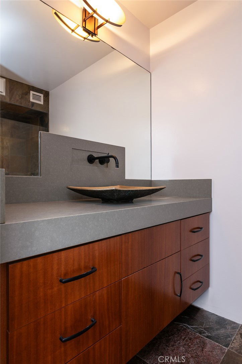
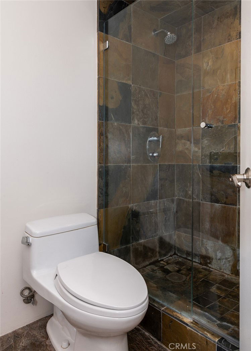
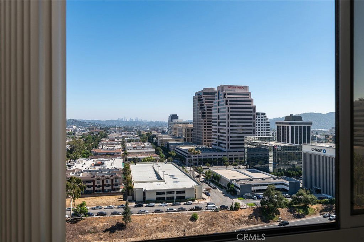
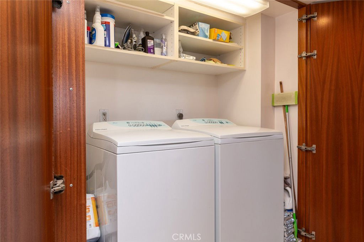
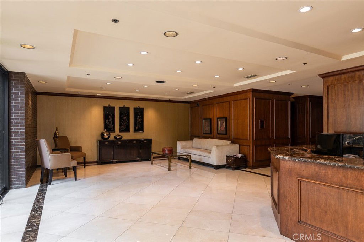
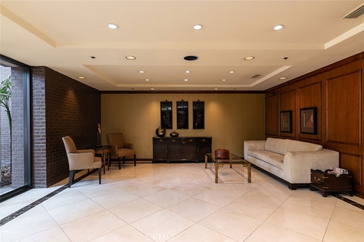
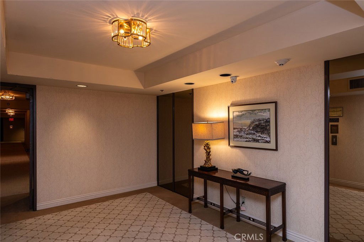
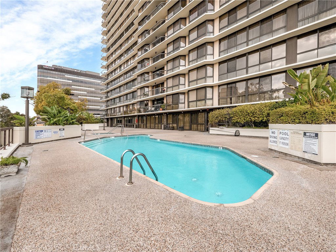
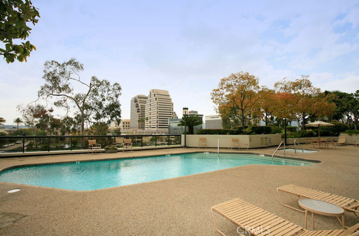
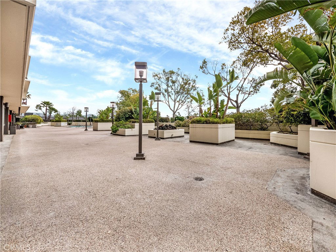
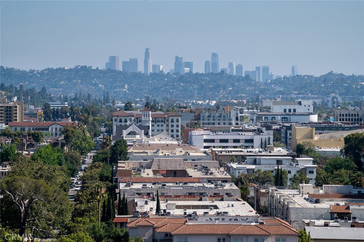
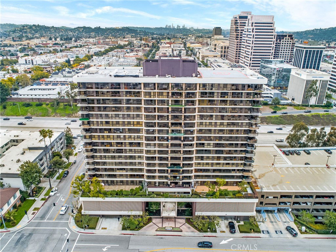
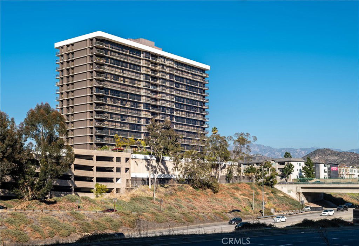
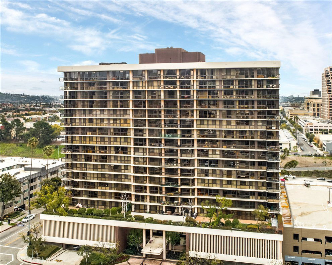
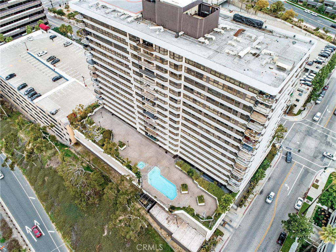
/u.realgeeks.media/makaremrealty/logo3.png)