345 Pioneer Drive Unit 1201, Glendale, CA 91203
- $945,000
- 2
- BD
- 2
- BA
- 1,370
- SqFt
- List Price
- $945,000
- Status
- ACTIVE
- MLS#
- GD25160003
- Year Built
- 1988
- Bedrooms
- 2
- Bathrooms
- 2
- Living Sq. Ft
- 1,370
- Lot Size
- 87,765
- Acres
- 2.01
- Days on Market
- 42
- Property Type
- Condo
- Style
- Contemporary
- Property Sub Type
- Condominium
- Stories
- One Level
- Neighborhood
- Not Applicable-105
Property Description
Renovated, modern 12th floor corner unit provides panoramic views of mountains and Glendale city lights in prestigious Pioneer Park Towers in Downtown Glendale. This sophisticated urban condo is designed for those with a taste for privacy and luxurious comfort providing perfect retreat from everyday busy life. Appreciate contemporary design, featuring European kitchen with industry's finest brands, state-of-the-art Miele high-tech appliances, paneled walls and modern flooring. Views of San Gabriel mountains through walls of glass from formal entry to free-flowing living room and dining areas, modern kitchen and view balcony. Secluded, private master suite offers luxurious bathroom, walk-in closet, and a good size second bedroom. Sophisticated amenities of this high rise Park Towers include art deco style lobby, 24-hour security personnel, BBQ area, Gym, 2 swimming pools, 2 professional tennis courts, lush park-like landscaping, walking/jogging trail, outdoor heated spa, redwood view sundecks, clubhouse with city views, gated guest parking. Enjoy bold and stylish modern living in downtown Glendale, close distance to finest hot spots, Americana, Glendale Galleria, Whole foods Market, restaurants on Brand. You will love fast and easy access to all of LA.
Additional Information
- HOA
- 1029
- Frequency
- Monthly
- Association Amenities
- Call for Rules, Clubhouse, Controlled Access, Fitness Center, Maintenance Grounds, Hot Water, Jogging Path, Management, Maintenance Front Yard, Outdoor Cooking Area, Barbecue, Pool, Pet Restrictions, Pets Allowed, Racquetball, Guard, Sauna, Spa/Hot Tub, Security, Storage, Tennis Court(s)
- Appliances
- Dishwasher, Electric Cooktop, Electric Oven, Disposal, Refrigerator, Washer
- Pool Description
- Community, Filtered, Heated, In Ground, Lap, Association
- Heat
- Central
- Cooling
- Yes
- Cooling Description
- Central Air
- View
- City Lights, Hills, Mountain(s), Neighborhood, Panoramic
- Garage Spaces Total
- 2
- Sewer
- Public Sewer
- Water
- Public
- School District
- Glendale Unified
- Interior Features
- Balcony, Breakfast Area, Open Floorplan, All Bedrooms Down, Primary Suite, Walk-In Closet(s)
- Attached Structure
- Attached
- Number Of Units Total
- 180
Listing courtesy of Listing Agent: Maya Gulbekova (callmaya2000@yahoo.com) from Listing Office: Re/Max Tri-City Realty.
Mortgage Calculator
Based on information from California Regional Multiple Listing Service, Inc. as of . This information is for your personal, non-commercial use and may not be used for any purpose other than to identify prospective properties you may be interested in purchasing. Display of MLS data is usually deemed reliable but is NOT guaranteed accurate by the MLS. Buyers are responsible for verifying the accuracy of all information and should investigate the data themselves or retain appropriate professionals. Information from sources other than the Listing Agent may have been included in the MLS data. Unless otherwise specified in writing, Broker/Agent has not and will not verify any information obtained from other sources. The Broker/Agent providing the information contained herein may or may not have been the Listing and/or Selling Agent.
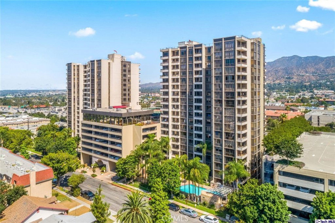
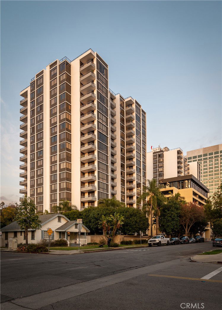
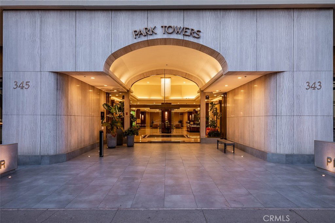
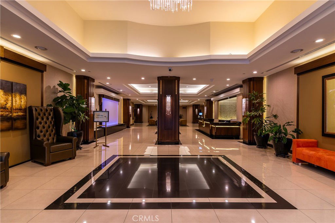
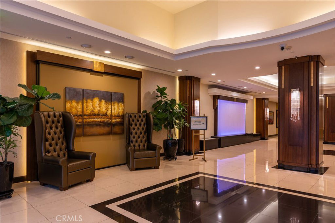
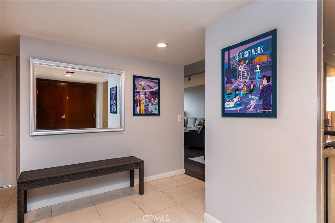
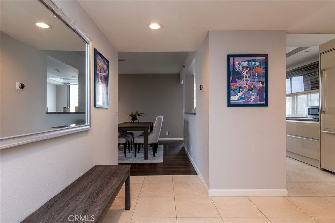
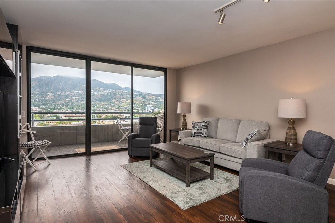
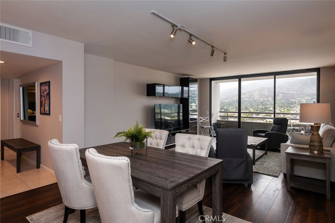
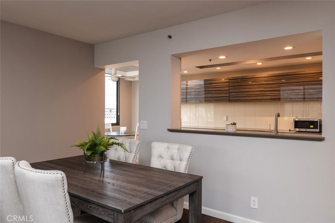
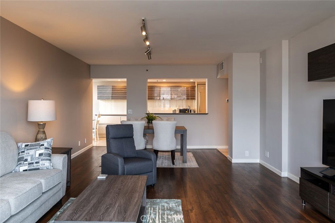
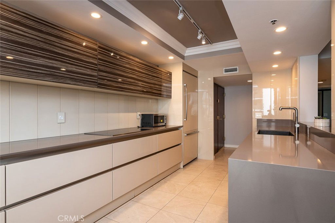
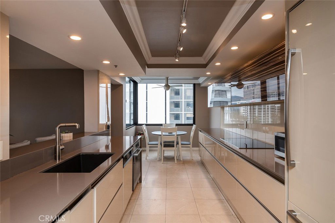
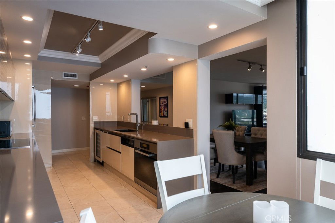
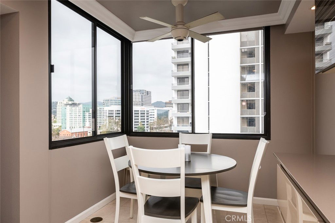
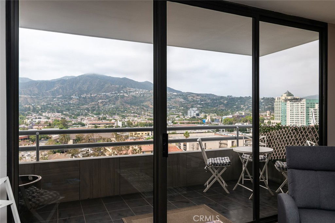
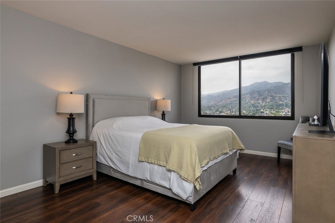
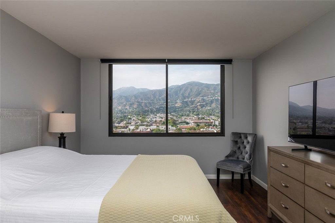
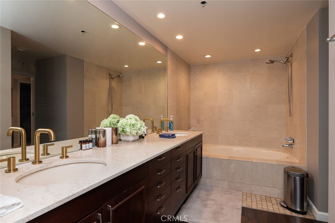
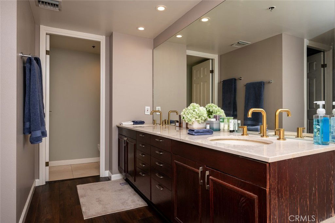
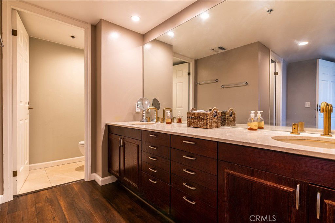
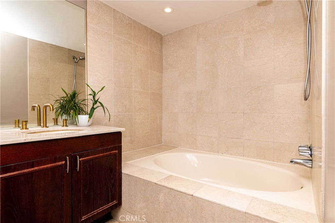
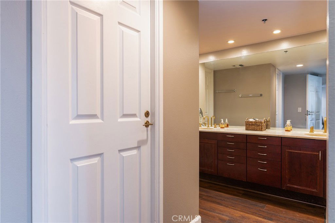
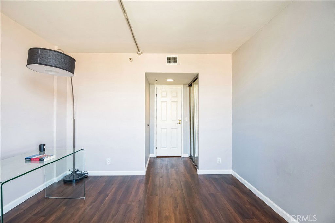
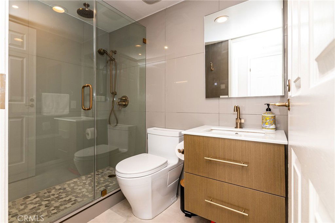
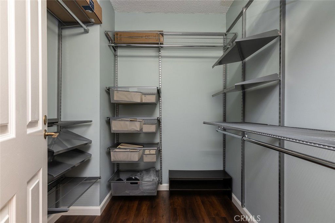
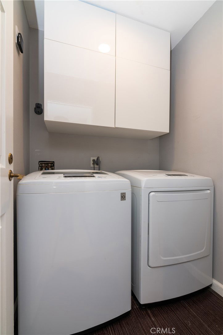
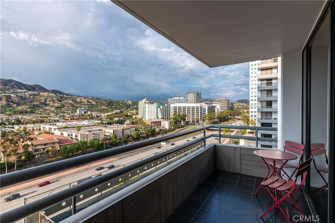
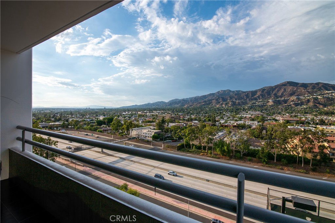
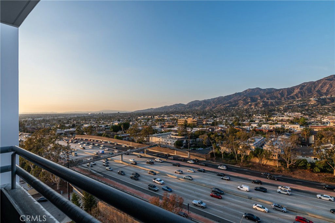
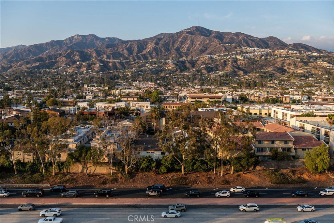
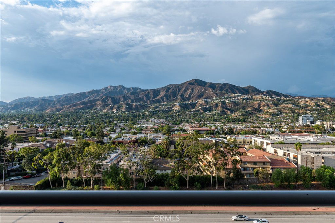
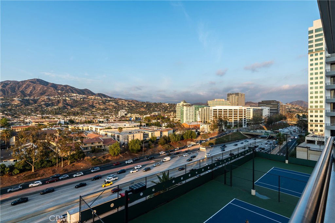
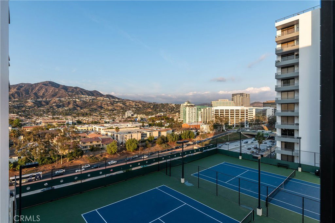
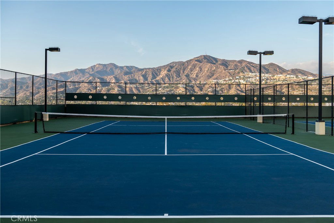
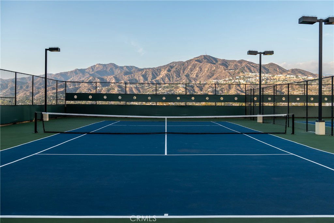
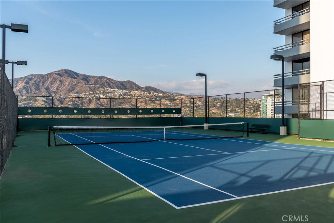
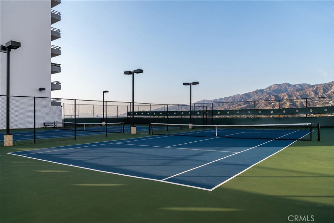
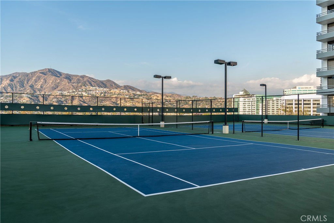
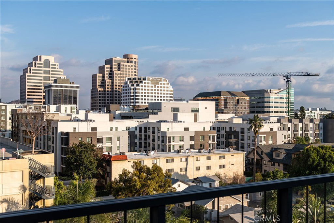
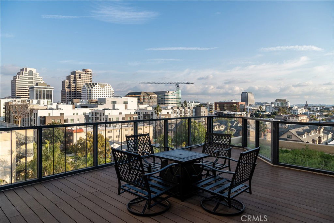
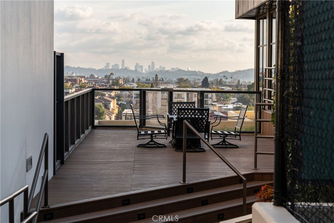
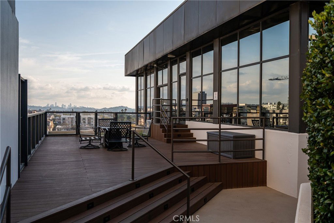
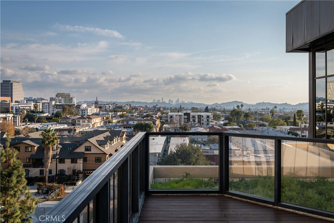
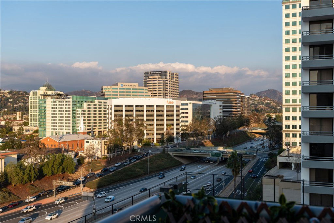
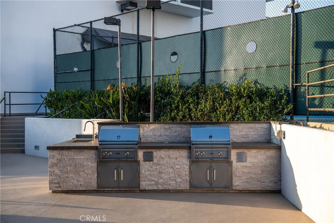
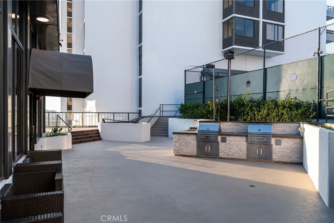
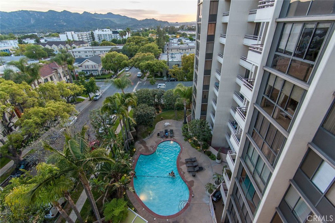
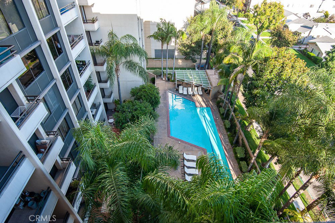
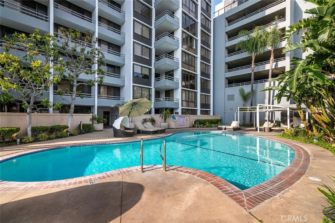
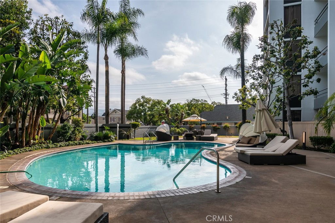
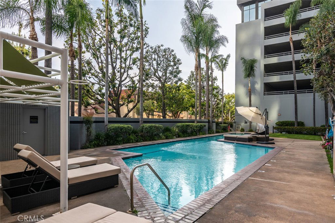
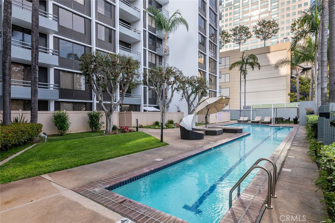
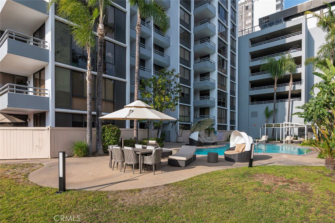
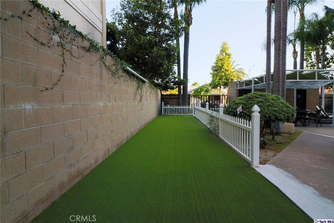
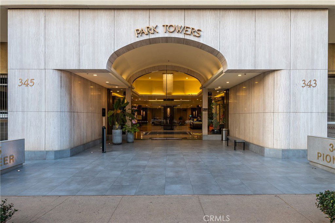
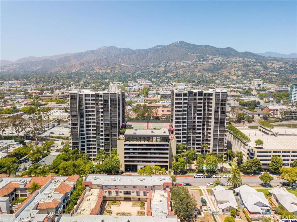
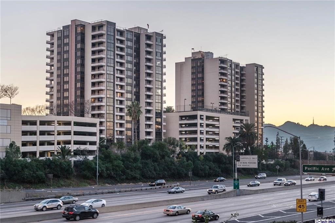
/u.realgeeks.media/makaremrealty/logo3.png)