10330 Woodman Avenue, San Fernando, CA 91345
- $900,000
- 4
- BD
- 3
- BA
- 1,872
- SqFt
- List Price
- $900,000
- Status
- ACTIVE
- MLS#
- SR25148356
- Year Built
- 1954
- Bedrooms
- 4
- Bathrooms
- 3
- Living Sq. Ft
- 1,872
- Lot Size
- 7,133
- Acres
- 0.16
- Lot Location
- Corner Lot
- Days on Market
- 57
- Property Type
- Single Family Residential
- Property Sub Type
- Single Family Residence
- Stories
- One Level
Property Description
Welcome to this charming corner lot home in the desirable Mission Hills neighborhood of Los Angeles! This property, located at 10330 Woodman Ave, offers a wonderful opportunity for buyers looking to make their mark on a well-located residence. With 3 bedrooms and 2 bathrooms spread across 1,172 square feet of living space, this home provides a comfortable and functional layout that is perfect for families or individuals seeking for an investment opportunity. There is tremendous potential to transform this space into a personalized oasis. Additionally, the property sits on a generous 7,113 square foot lot, offering plenty of outdoor space for various activities and future expansion possibilities. One of the unique features of this property is the detached 400 Sqft Accessory Dwelling Unit (ADU) located at the back with its own address on Blackhawk. This presents an excellent chance for multigenerational living, potential rental income, or even a private home office space to cater to various lifestyle needs. Currently, it is tenant occupied and will be delivered with tenants who are on a month-to-month basis. Conveniently situated in Mission Hills, this residence enjoys easy access to a plethora of amenities, schools, parks, shopping, and dining options. The neighborhood's strong sense of community and proximity to major transportation routes make it a prime location for both practicality and comfort. Don't miss this chance to invest in a property that allows you to put your personal touch on it, unlocking its full potential.
Additional Information
- Pool Description
- None
- Cooling
- Yes
- Cooling Description
- Central Air
- View
- None
- Sewer
- Public Sewer
- Water
- Public
- School District
- Los Angeles Unified
- Attached Structure
- Detached
- Number Of Units Total
- 2
Listing courtesy of Listing Agent: Andres Hoyos Rodriguez (andres@syncbrokerage.com) from Listing Office: Sync Brokerage, Inc..
Mortgage Calculator
Based on information from California Regional Multiple Listing Service, Inc. as of . This information is for your personal, non-commercial use and may not be used for any purpose other than to identify prospective properties you may be interested in purchasing. Display of MLS data is usually deemed reliable but is NOT guaranteed accurate by the MLS. Buyers are responsible for verifying the accuracy of all information and should investigate the data themselves or retain appropriate professionals. Information from sources other than the Listing Agent may have been included in the MLS data. Unless otherwise specified in writing, Broker/Agent has not and will not verify any information obtained from other sources. The Broker/Agent providing the information contained herein may or may not have been the Listing and/or Selling Agent.
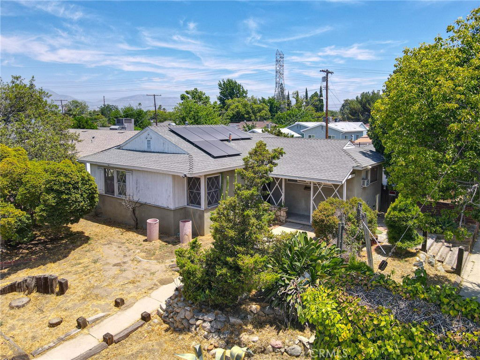
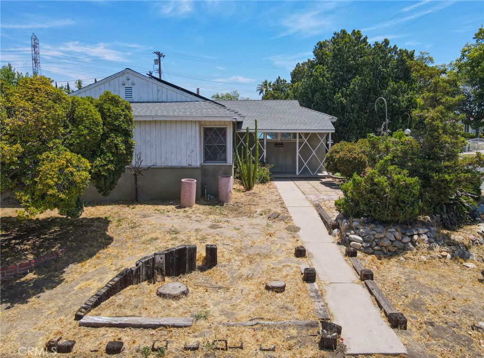
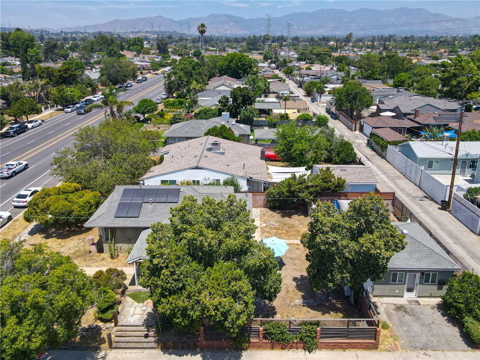
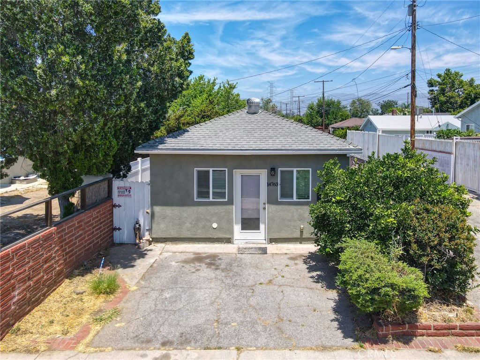
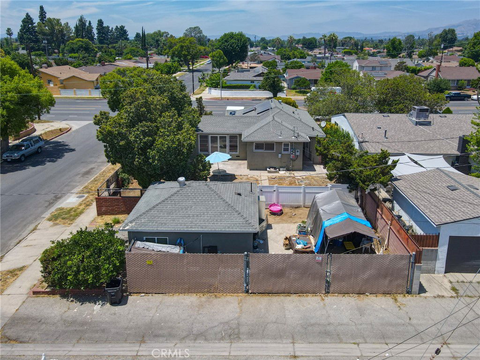
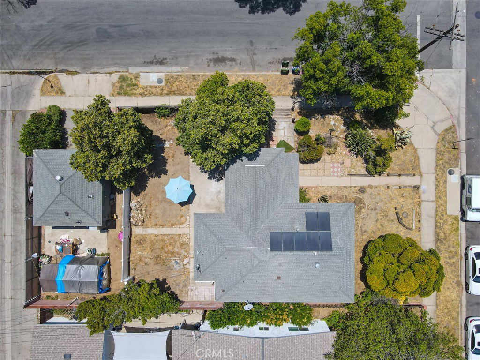

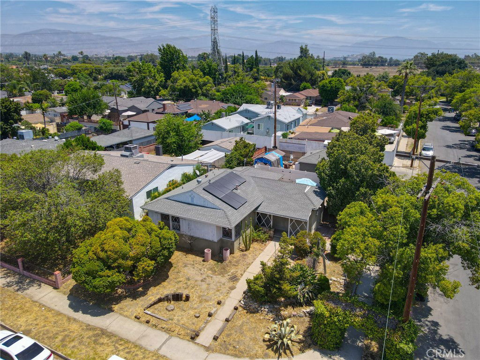
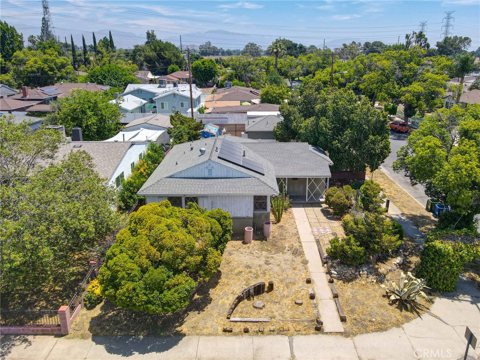

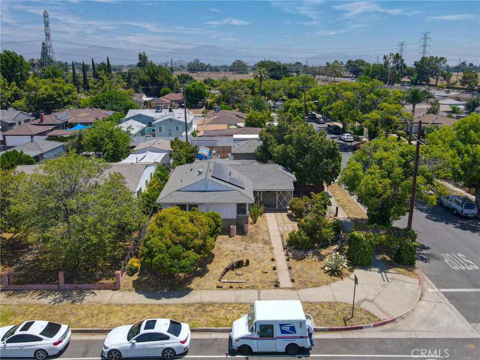



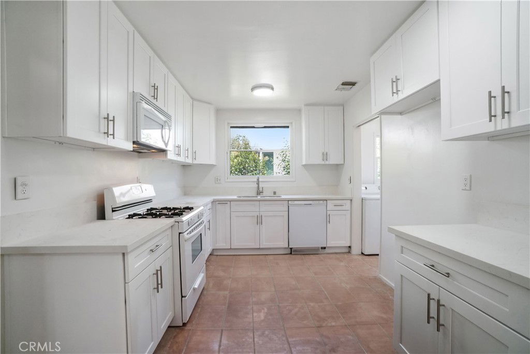
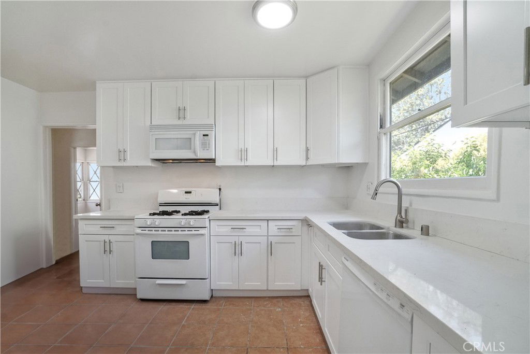

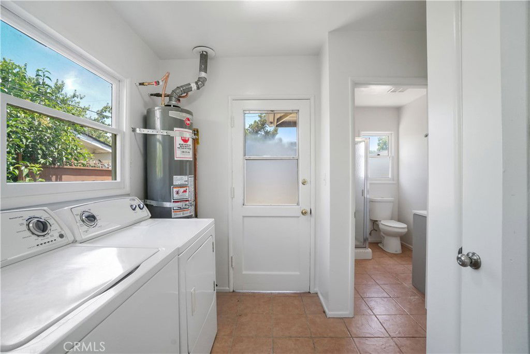
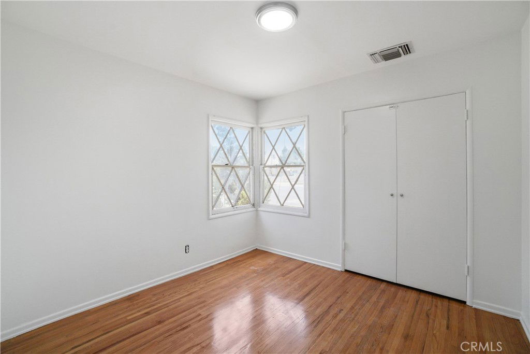
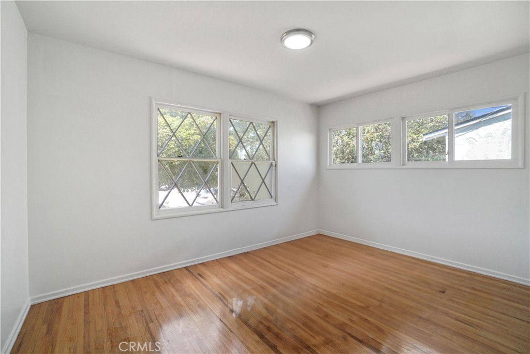
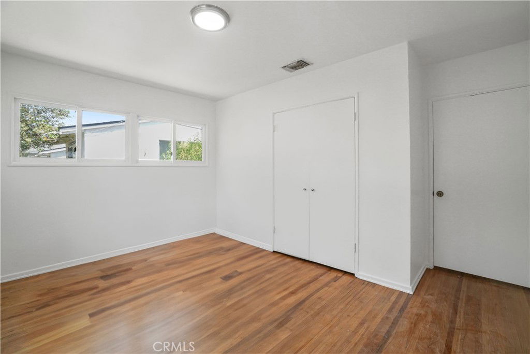
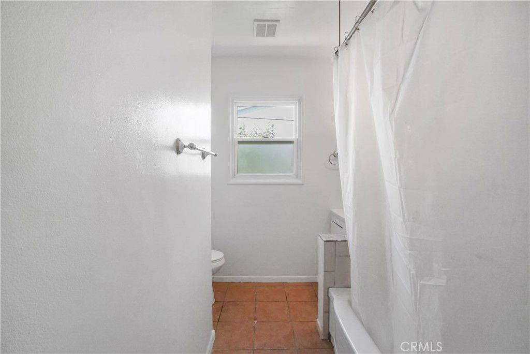





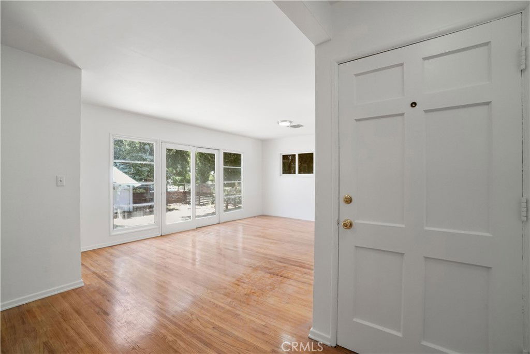
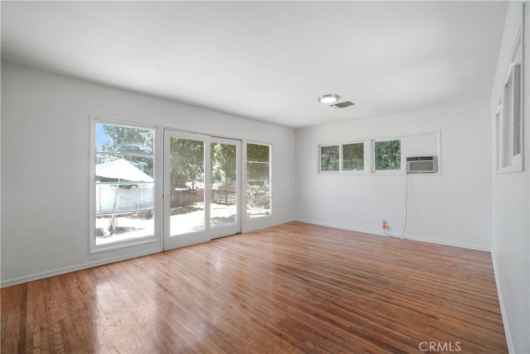

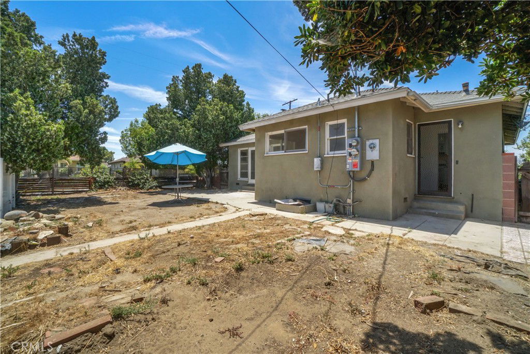
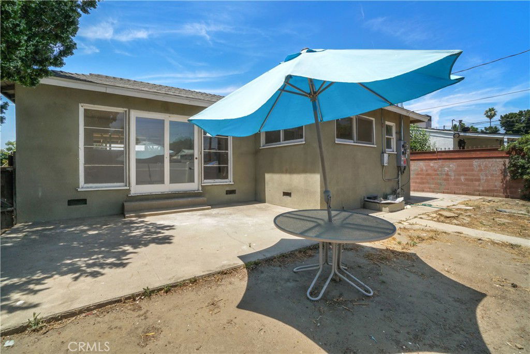
/u.realgeeks.media/makaremrealty/logo3.png)