14857 Tuba Street, San Fernando, CA 91345
- $889,999
- 4
- BD
- 2
- BA
- 1,905
- SqFt
- List Price
- $889,999
- Price Change
- ▼ $10,000 1752022466
- Status
- ACTIVE
- MLS#
- SR25126543
- Year Built
- 1953
- Bedrooms
- 4
- Bathrooms
- 2
- Living Sq. Ft
- 1,905
- Lot Size
- 6,902
- Acres
- 0.16
- Lot Location
- 0-1 Unit/Acre
- Days on Market
- 84
- Property Type
- Single Family Residential
- Property Sub Type
- Single Family Residence
- Stories
- One Level
Property Description
Just Listed! First Time on the Market Since the 90s Welcome to 14857 Tuba St, Mission Hills beautifully maintained 4-bedroom, 2-bathroom home nestled in a quiet, family-friendly neighborhood. This charming property offers the perfect blend of comfort, convenience, and potential. Step inside to discover a spacious layout ideal for modern living, featuring a detached garage with ADU potential—perfect for extended family, rental income, or a private office. Enjoy paid-off solar panels, helping you save on energy costs from day one. Located just minutes from top-rated schools, major freeways, local restaurants, Target, ULTA, 24HR FITNESS and a vibrant community park, this home checks all the boxes for both convenience and lifestyle. The backyard is a true entertainer’s dream, complete with plenty of space to host gatherings or relax in peace. Whether you're raising a family or looking for a smart investment, this rare gem offers endless possibilities. Don’t miss your chance to own this incredible home—on the market for the first time in decades!
Additional Information
- Pool Description
- None
- Heat
- Central
- Cooling
- Yes
- Cooling Description
- Central Air
- View
- None
- Patio
- Rear Porch, Concrete, Front Porch
- Garage Spaces Total
- 2
- Sewer
- Public Sewer
- Water
- Public
- School District
- Los Angeles Unified
- Interior Features
- Eat-in Kitchen, All Bedrooms Down
- Attached Structure
- Detached
- Number Of Units Total
- 1
Listing courtesy of Listing Agent: Manuel Renteria (Soldbymanuelrenteria@gmail.com) from Listing Office: BLVD ESTATE PROPERTIES.
Mortgage Calculator
Based on information from California Regional Multiple Listing Service, Inc. as of . This information is for your personal, non-commercial use and may not be used for any purpose other than to identify prospective properties you may be interested in purchasing. Display of MLS data is usually deemed reliable but is NOT guaranteed accurate by the MLS. Buyers are responsible for verifying the accuracy of all information and should investigate the data themselves or retain appropriate professionals. Information from sources other than the Listing Agent may have been included in the MLS data. Unless otherwise specified in writing, Broker/Agent has not and will not verify any information obtained from other sources. The Broker/Agent providing the information contained herein may or may not have been the Listing and/or Selling Agent.
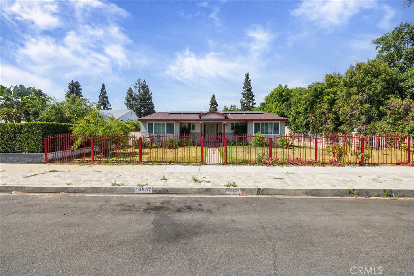
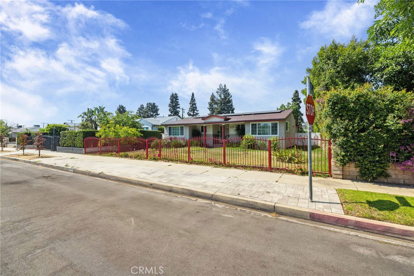
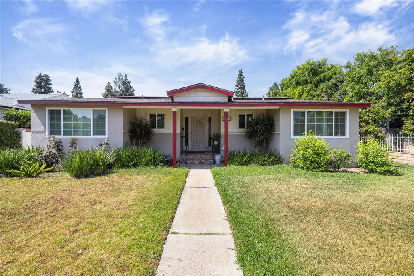

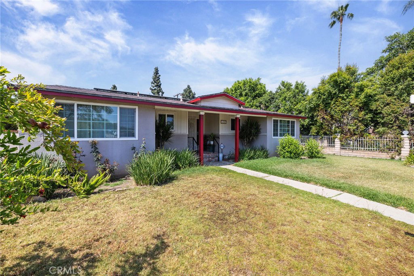
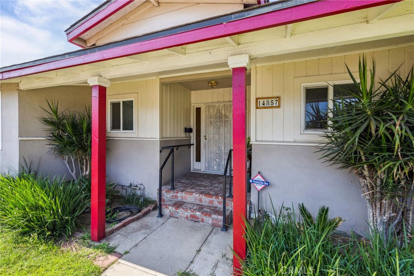
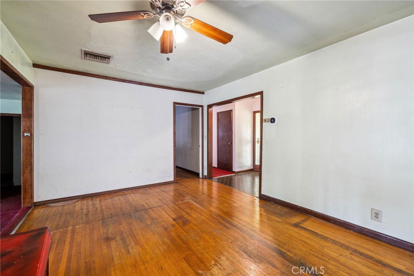
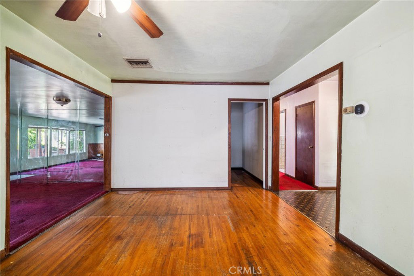

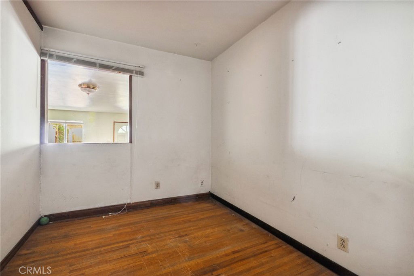
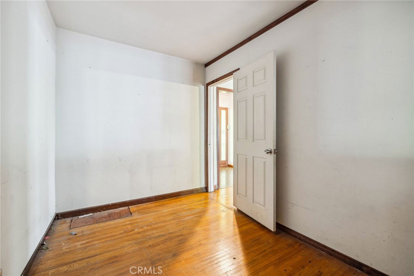
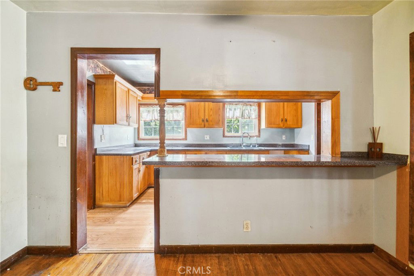
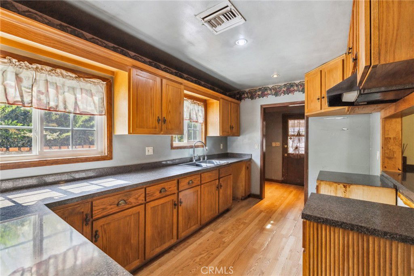
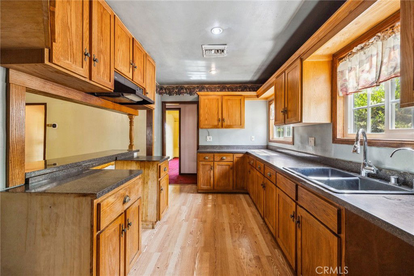
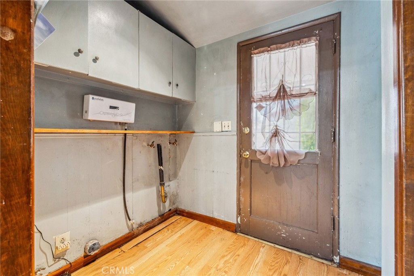
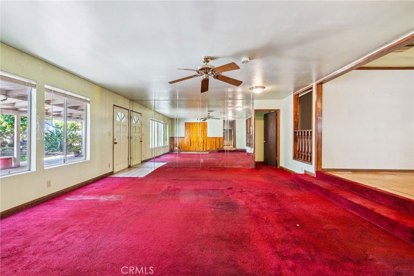
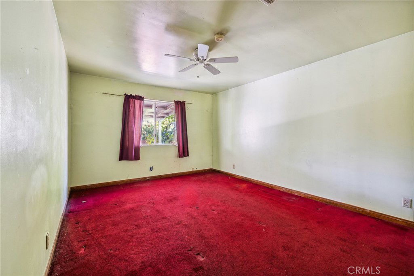
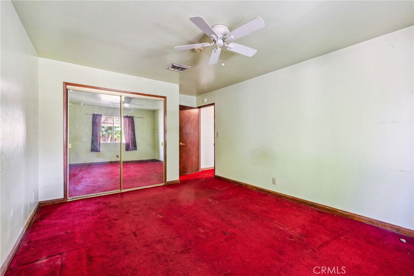
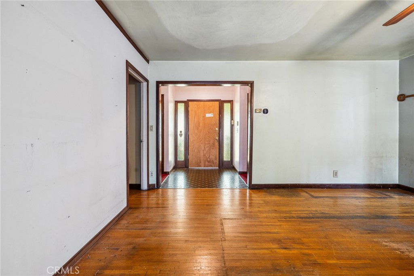

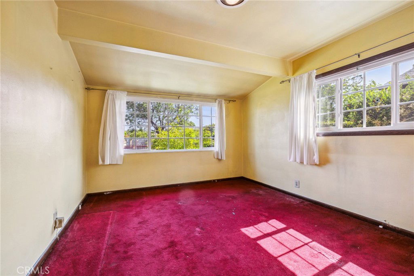
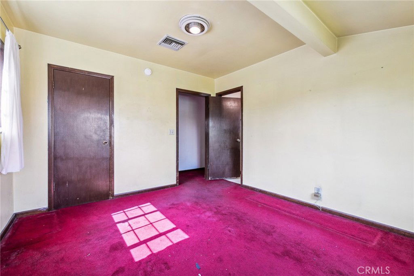
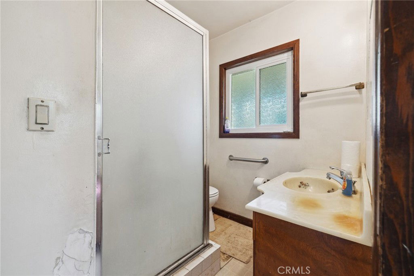
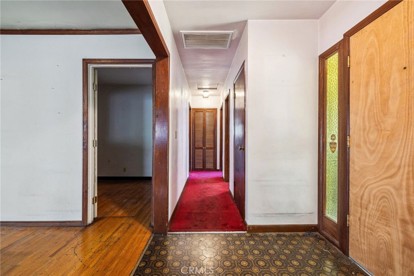
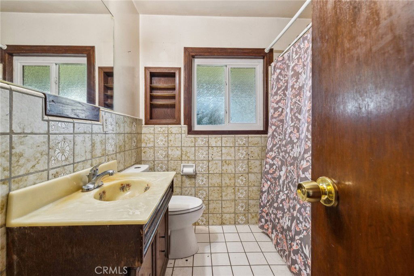

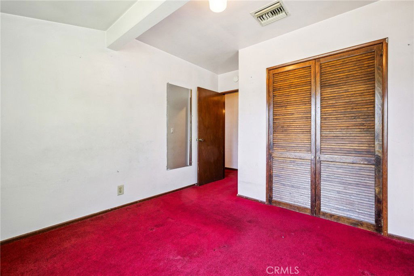

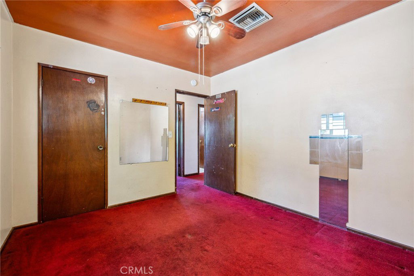
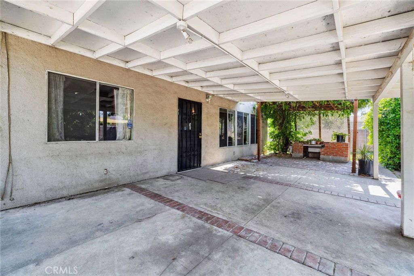
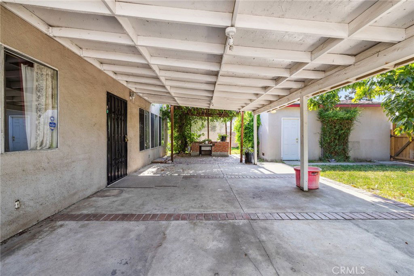
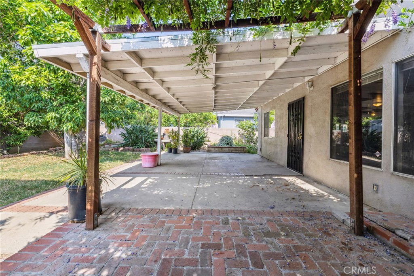
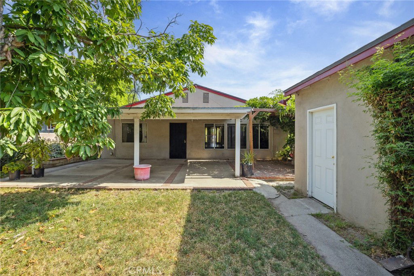





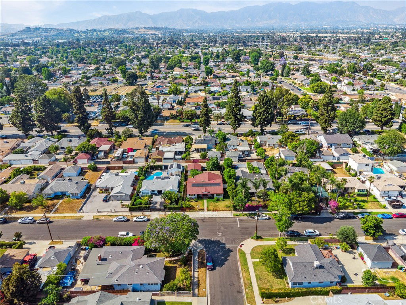




/u.realgeeks.media/makaremrealty/logo3.png)