362 Salem Street Unit 104, Glendale, CA 91203
- $869,999
- 3
- BD
- 3
- BA
- 1,390
- SqFt
- List Price
- $869,999
- Status
- ACTIVE
- MLS#
- 25548043
- Year Built
- 2003
- Bedrooms
- 3
- Bathrooms
- 3
- Living Sq. Ft
- 1,390
- Lot Size
- 13,294
- Acres
- 0.31
- Days on Market
- 28
- Property Type
- Condo
- Property Sub Type
- Condominium
- Stories
- Two Levels
Property Description
Welcome to 362 Salem Street #104, a beautifully maintained 3-bedroom, 2.5-bathroom townhouse-style condo nestled in the heart of Glendale. Built in 2003, this 1,390 sq ft home offers a bright, open-concept layout with hardwood flooring and recessed lighting throughout. The main level features a spacious living area, a modern kitchen equipped with a new stove and microwave, a convenient half bath, and additional storage space. Upstairs, you'll find all three bedrooms, two full bathrooms, and an in-unit washer and dryer for added convenience. Situated at the rear of the building, this unit provides a quiet and serene living environment. Additional highlights include central air conditioning and three dedicated parking spaces with extra storage. Located within walking distance to The Americana at Brand and downtown Glendale, this home offers both comfort and prime location.
Additional Information
- HOA
- 395
- Frequency
- Monthly
- Appliances
- Dishwasher, Microwave, Dryer, Washer
- Pool Description
- None
- Heat
- Central
- Cooling
- Yes
- Cooling Description
- Central Air
- School District
- Glendale Unified
- Pets
- Call
- Attached Structure
- Attached
- Number Of Units Total
- 10
Listing courtesy of Listing Agent: Cindy Kim (homesbycindyk@gmail.com) from Listing Office: American Properties.
Mortgage Calculator
Based on information from California Regional Multiple Listing Service, Inc. as of . This information is for your personal, non-commercial use and may not be used for any purpose other than to identify prospective properties you may be interested in purchasing. Display of MLS data is usually deemed reliable but is NOT guaranteed accurate by the MLS. Buyers are responsible for verifying the accuracy of all information and should investigate the data themselves or retain appropriate professionals. Information from sources other than the Listing Agent may have been included in the MLS data. Unless otherwise specified in writing, Broker/Agent has not and will not verify any information obtained from other sources. The Broker/Agent providing the information contained herein may or may not have been the Listing and/or Selling Agent.
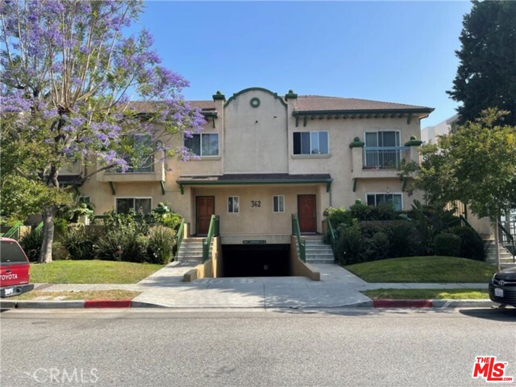
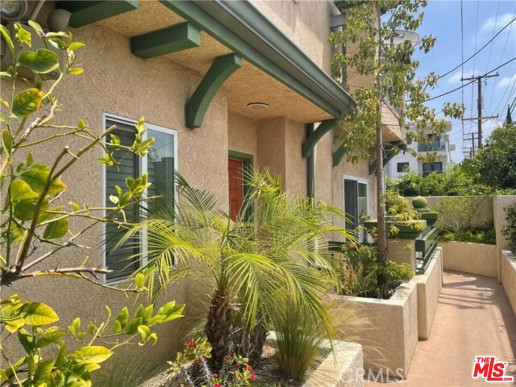
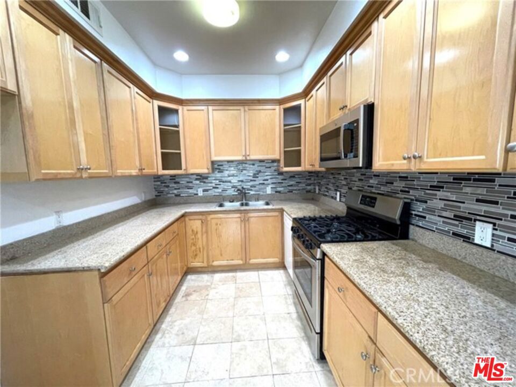
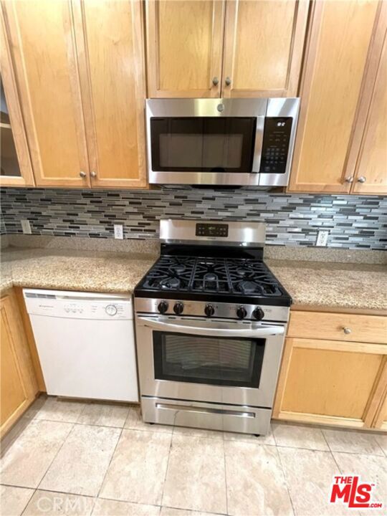
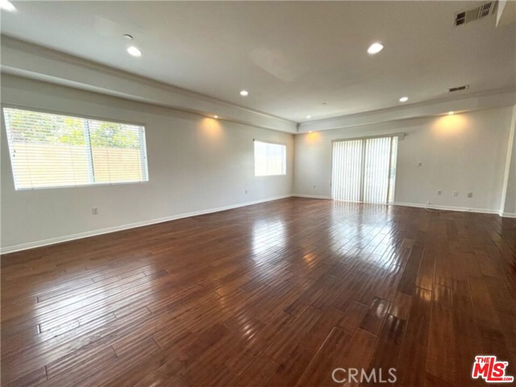
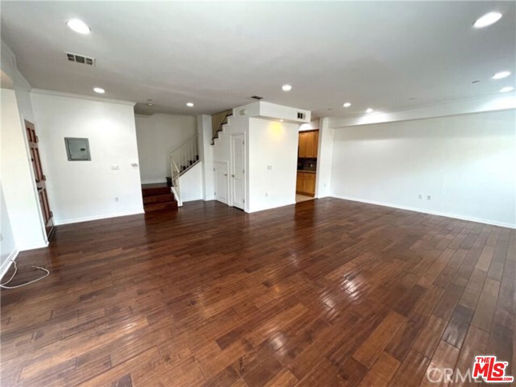
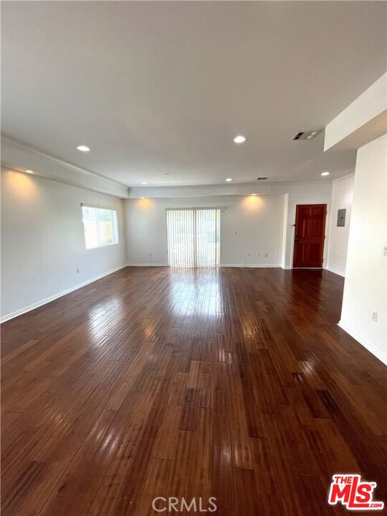
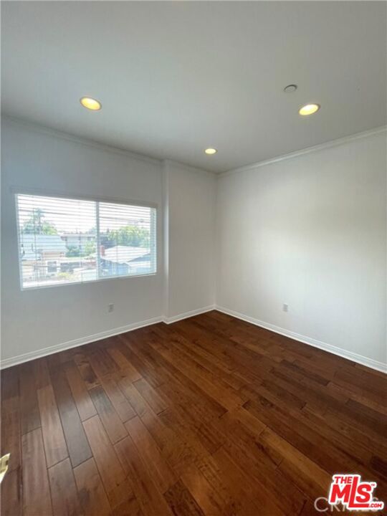
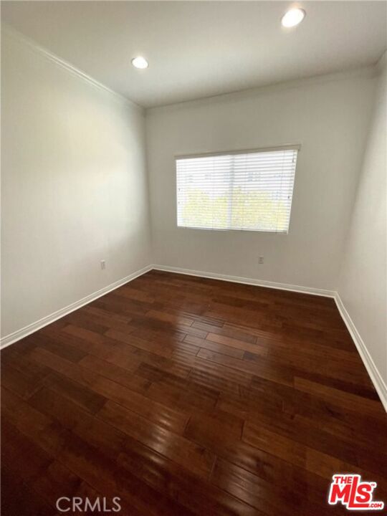
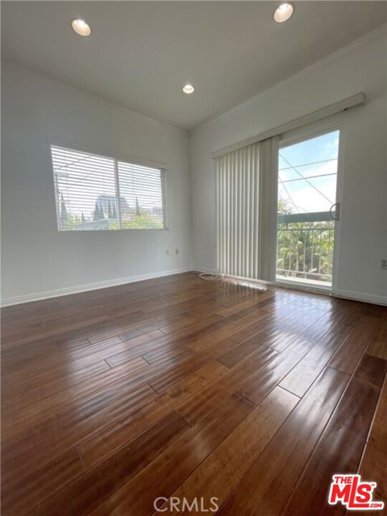
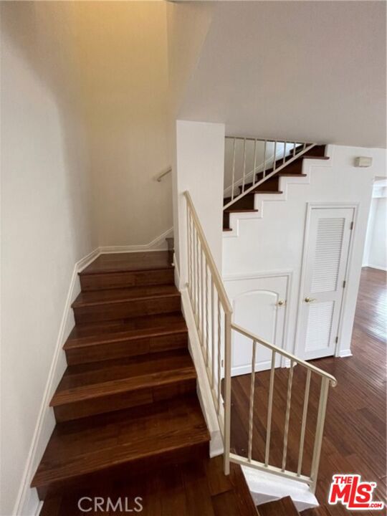
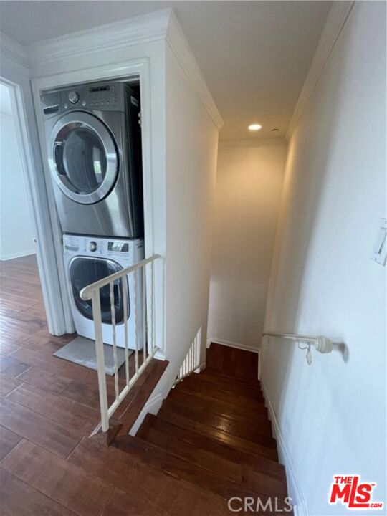
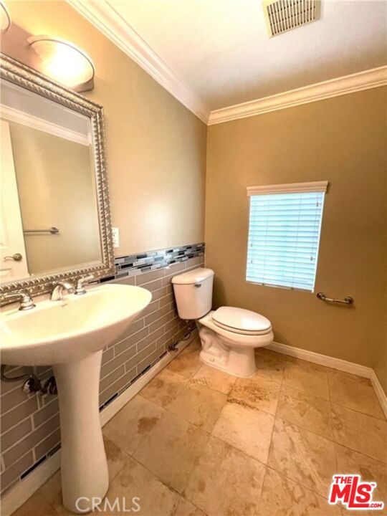
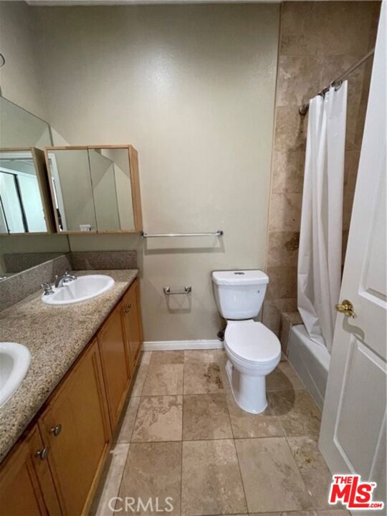
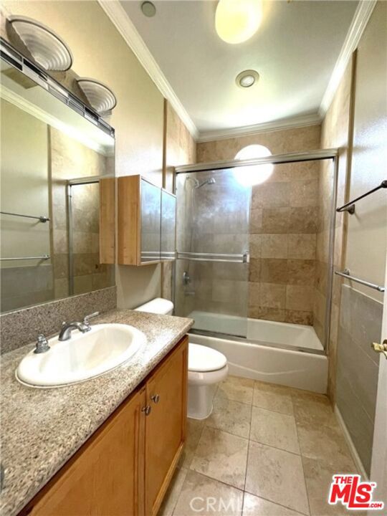
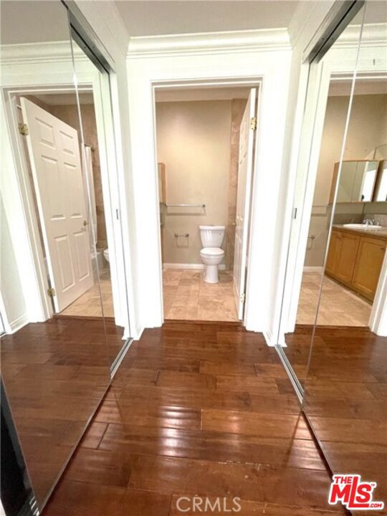
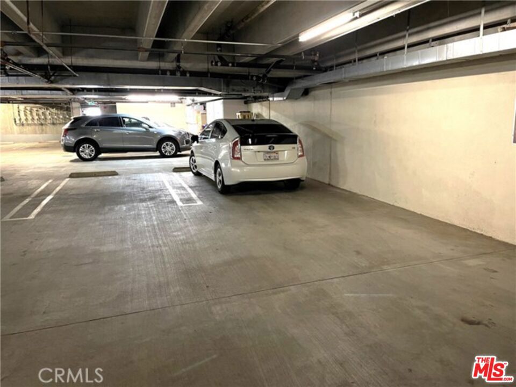
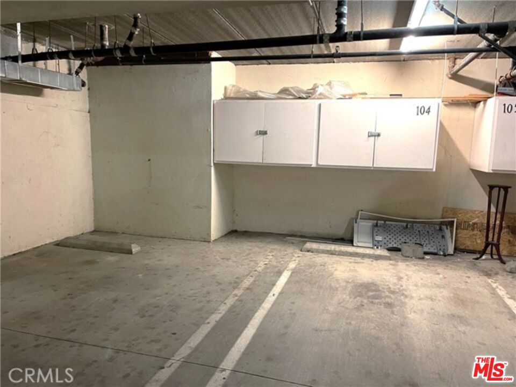
/u.realgeeks.media/makaremrealty/logo3.png)