548 Live Oak Circle Drive, Calabasas, CA 91302
- $2,500,000
- 5
- BD
- 3
- BA
- 2,335
- SqFt
- List Price
- $2,500,000
- Status
- ACTIVE
- MLS#
- V1-31184
- Year Built
- 1974
- Bedrooms
- 5
- Bathrooms
- 3
- Living Sq. Ft
- 2,335
- Lot Size
- 46,173
- Acres
- 1.06
- Lot Location
- Cul-De-Sac, Flag Lot
- Days on Market
- 46
- Property Type
- Single Family Residential
- Style
- Ranch
- Property Sub Type
- Single Family Residence
- Stories
- One Level, Two Levels
- Neighborhood
- Not Applicable
Property Description
Discover the magic of Monte Nido. Considered a safe haven by the original Chumash inhabitants for thousands of years. Later named 'Mountain Nest' by the Spanish settlers. A secret getaway for Hollywood elites to escape publicity and fast city life, it endures as a dark sky community where even distant neighbors are close friends. There is no question why homeowners rarely sell. Encased by Santa Monica Mountain ranges, flora and fauna thrive amongst the native plants and meandering streams. Milder temperatures than nearby Agoura, yet slightly warmer than Malibu. Wake up to morning dew that drapes its lace on the range. As it dissipates, flowers open with glistening splendor under the golden rays of sunshine. Backbone Trail will take you to Malibu. Enjoy a hike or horseback ride. Equally distant from both 101 and beaches by about 5-6 miles, one can appreciate both solitude and easy access to amenities. Protected from wildfire by the steep east and west ranges, it is the staging ground for the local fire department, less than a 1/2 mile away. This 1974 5-bed, 3-bath family home has been responsibly upgraded and meticulously maintained by its second owners of 24 years. Panoramic views are unobstructed by wrought iron fence providing a protected yard for pets to play within the full acre of native land maintained by nature. Harvest your own electricity by adding solar to the flat roof. Entertaining is a snap with a gourmet kitchen featuring 6-burner Wolf range that opens to the wrap around yard. Downstairs bedroom and bathroom are both accessed by private entry doors. The driveway is large enough to park 10-20 cars. This home is intended for owners with a vision. Contact your agent for a viewing. Insurance estimate for Insurance with FAIR plan is available to your agent upon request.
Additional Information
- HOA
- 300
- Frequency
- Annually
- Association Amenities
- Other
- Appliances
- 6 Burner Stove, Dishwasher, Electric Oven, Microwave, Propane Cooktop, Refrigerator, Tankless Water Heater, Water To Refrigerator
- Pool Description
- None
- Fireplace Description
- Family Room, Propane
- Heat
- Central, Propane
- Cooling
- Yes
- Cooling Description
- Central Air, Electric
- View
- Mountain(s), Panoramic
- Exterior Construction
- Stucco
- Patio
- Concrete, Tile, Balcony
- Roof
- Clay
- Garage Spaces Total
- 3
- Sewer
- Septic Tank
- Water
- Public
- Interior Features
- Built-in Features, Balcony, Cathedral Ceiling(s), Separate/Formal Dining Room, High Ceilings, In-Law Floorplan, Pantry, Quartz Counters, Recessed Lighting, Unfurnished, Bedroom on Main Level, Walk-In Pantry
- Attached Structure
- Detached
Listing courtesy of Listing Agent: Nicole Scurrah (nscurrah@yahoo.com) from Listing Office: KR REALTORS.
Mortgage Calculator
Based on information from California Regional Multiple Listing Service, Inc. as of . This information is for your personal, non-commercial use and may not be used for any purpose other than to identify prospective properties you may be interested in purchasing. Display of MLS data is usually deemed reliable but is NOT guaranteed accurate by the MLS. Buyers are responsible for verifying the accuracy of all information and should investigate the data themselves or retain appropriate professionals. Information from sources other than the Listing Agent may have been included in the MLS data. Unless otherwise specified in writing, Broker/Agent has not and will not verify any information obtained from other sources. The Broker/Agent providing the information contained herein may or may not have been the Listing and/or Selling Agent.
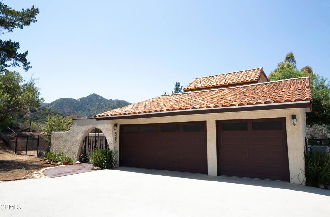
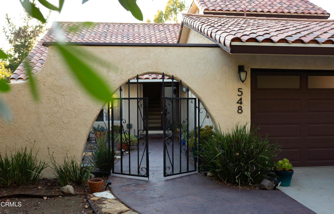
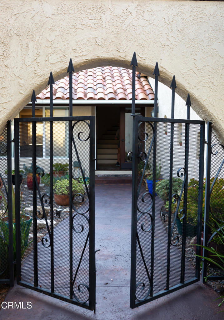
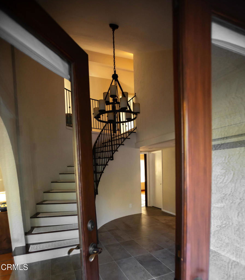
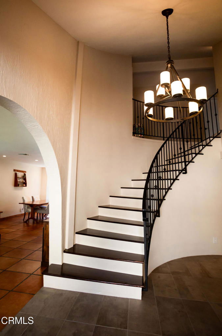
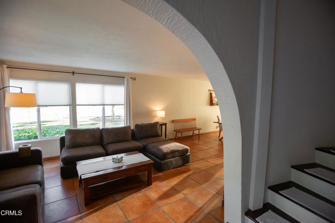
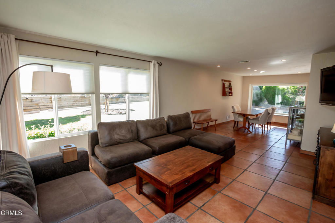
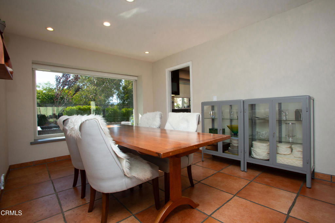
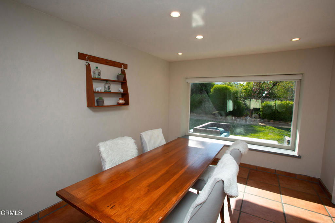

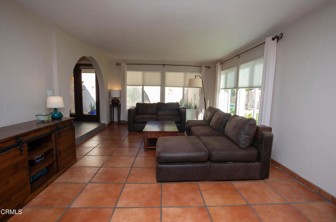
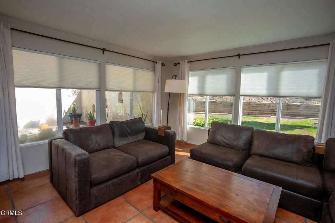
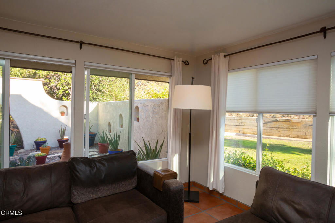
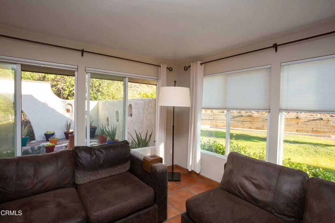
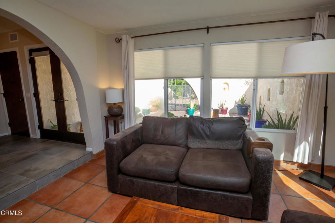
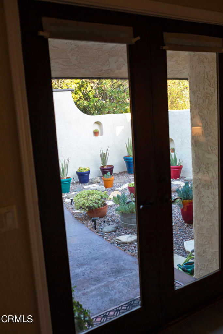
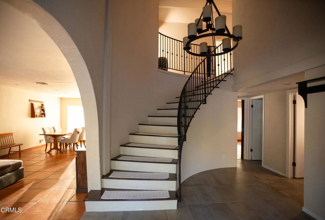
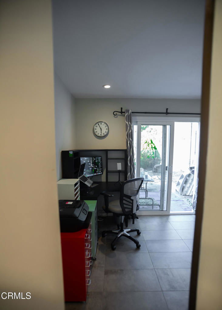
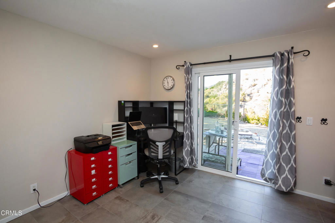
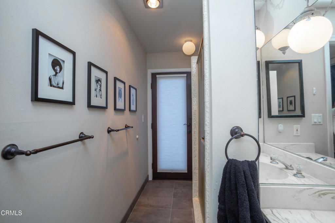
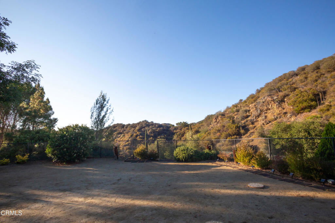
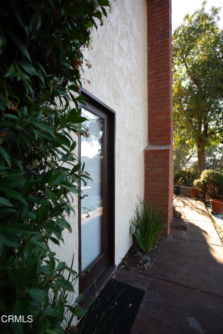
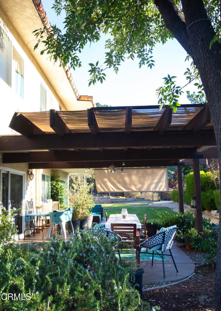
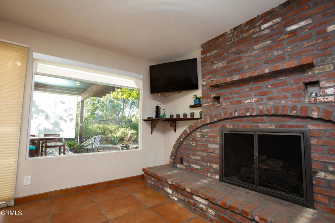
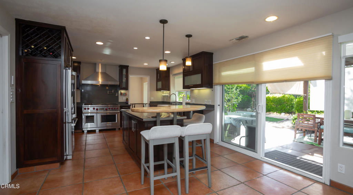
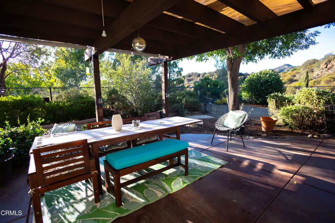
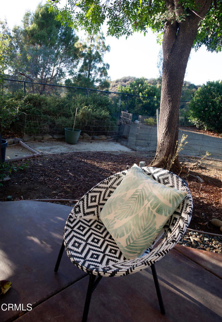
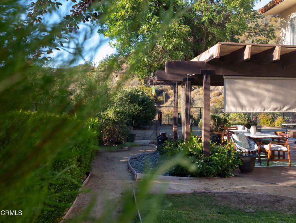
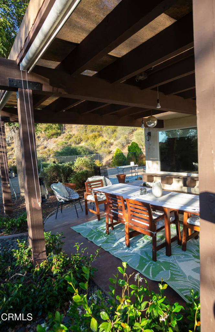
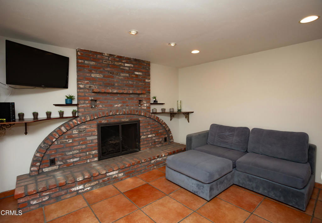
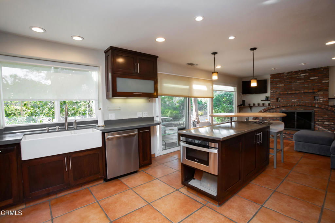
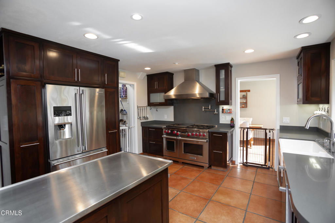
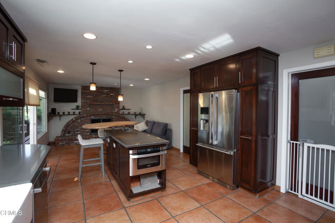
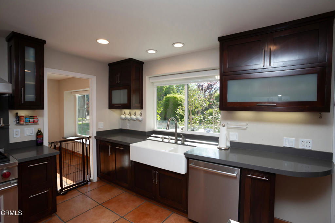
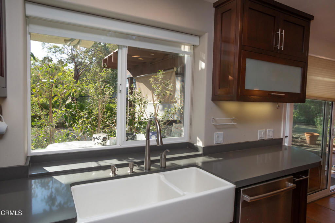
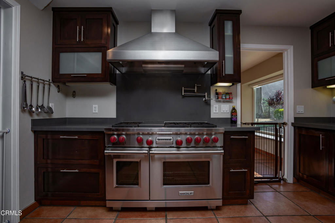
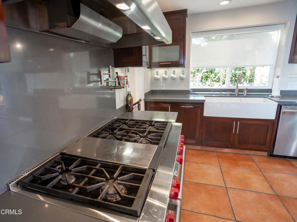
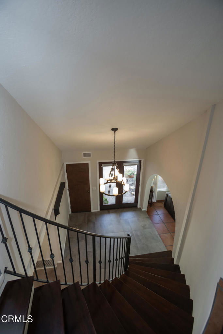
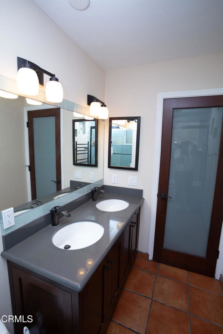
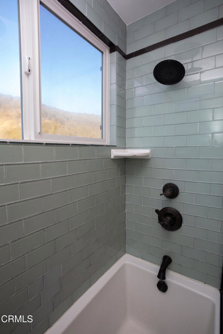
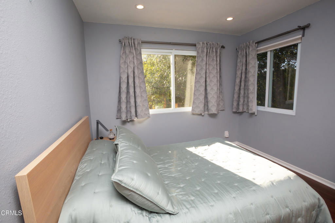
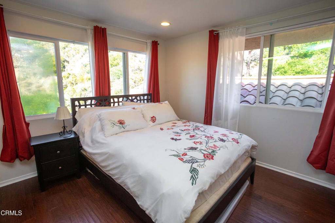
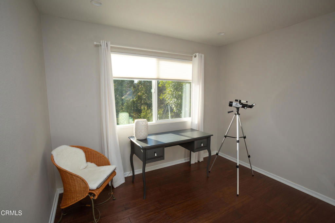
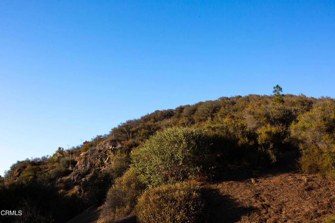

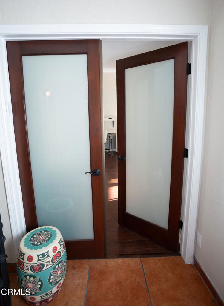
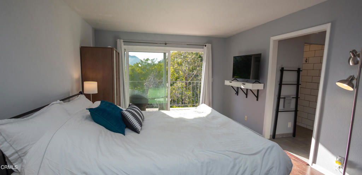
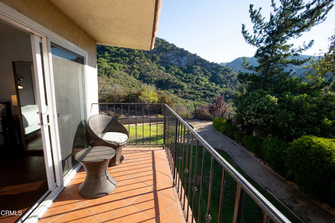
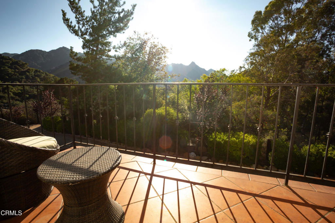
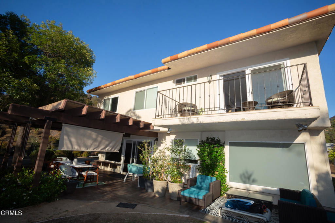
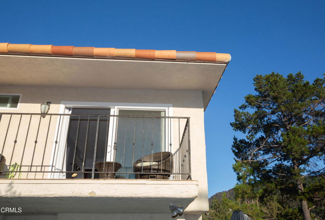
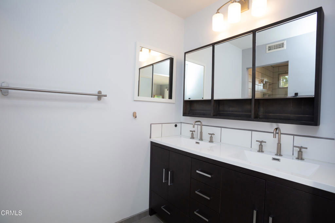
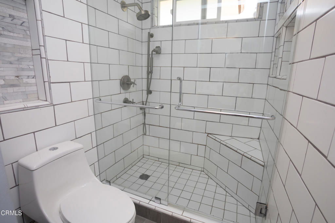
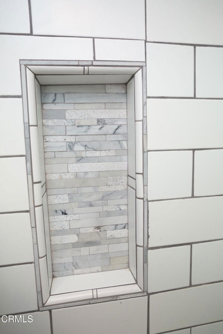
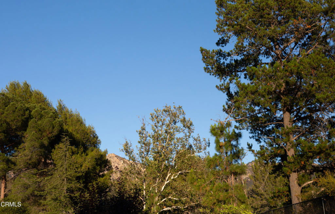
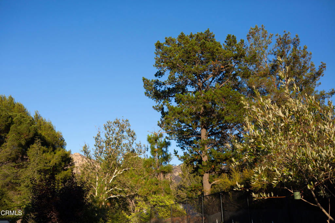

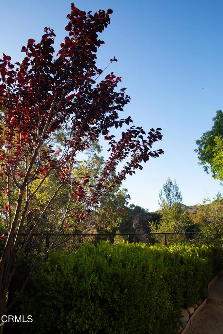
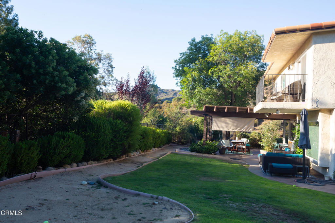
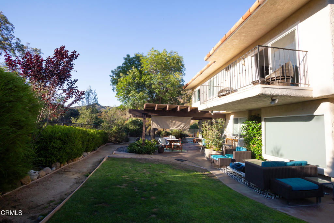
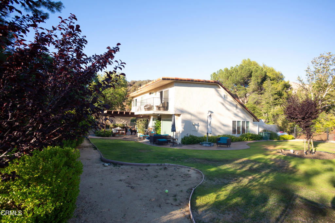
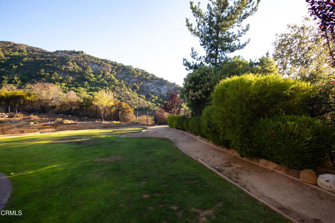

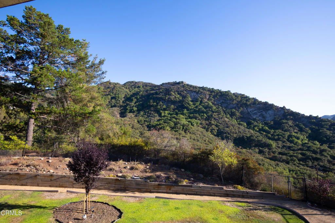
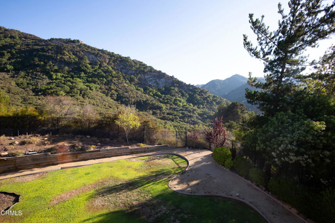
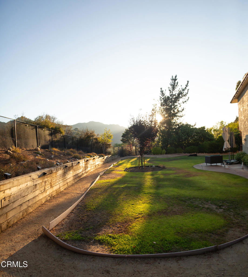

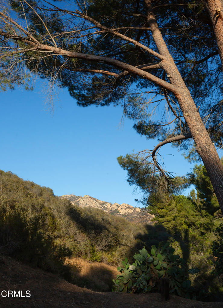
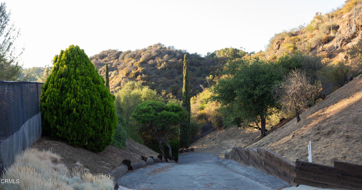

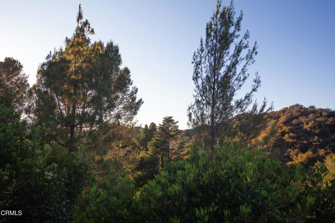
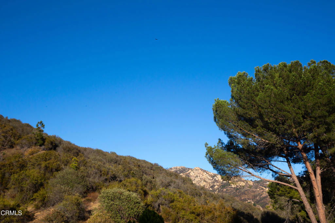
/u.realgeeks.media/makaremrealty/logo3.png)