2691 Country Ridge Road, Calabasas, CA 91302
- $6,500,000
- 8
- BD
- 6
- BA
- 6,504
- SqFt
- List Price
- $6,500,000
- Status
- ACTIVE
- MLS#
- 225003686
- Year Built
- 2016
- Bedrooms
- 8
- Bathrooms
- 6
- Living Sq. Ft
- 6,504
- Lot Size
- 380,505
- Acres
- 8.74
- Days on Market
- 37
- Property Type
- Single Family Residential
- Style
- Modern, Spanish
- Property Sub Type
- Single Family Residence
- Stories
- Two Levels
- Neighborhood
- Custom - 4179
Property Description
Easily the most elegant home in Calabasas. This designer estate is set behind gates in the exclusive enclave of Country Ridge, this 7-bedroom, 8-bath estate offers approximately 6,500 square feet of living space on a sprawling 8.5 acres lot. One of only seven residences, the home blends Spanish Modern architecture with rare privacy against the backdrop of the Santa Monica Mountains. The grand entry opens to light-filled interiors highlighted by a dramatic linen-wrapped fireplace, detailed ceilings, and custom cabinetry. Designer wall coverings and Restoration Hardware fixtures bring warmth and elegance throughout. The formal dining room and sunlit conservatory extend seamlessly to patios and gardens, ideal for entertaining. At the heart of the home, a chef's kitchen is appointed with Wolf, Sub-Zero, and ASKO appliances, complemented by a catering and butler's pantry. The adjoining great room flows to manicured outdoor spaces with a resort-style pool, barbecue area, and Zen gardens framed by canyon and ridge line views. Two downstairs bedrooms offer versatility, including an immaculate junior master suite with sauna, soaking tub, and walk-in closet--perfect for in-law quarters. Upstairs, five ensuite bedrooms, a library, and den provide comfort and style, including a primary suite with private balcony, spa bath, and steam shower. The grounds provide plenty of space to add a casita or ADU, enhancing both lifestyle and value. A rare combination of scale, luxury, and thoughtful design, this estate captures the essence of Southern California living.
Additional Information
- HOA
- 395
- Frequency
- Monthly
- Association Amenities
- Maintenance Grounds, Security
- Other Buildings
- Sauna Private
- Appliances
- Dishwasher, Freezer, Range, Refrigerator
- Pool
- Yes
- Pool Description
- Gas Heat, In Ground, Private
- Fireplace Description
- Family Room, Gas
- Heat
- Central, Zoned
- Cooling
- Yes
- Cooling Description
- Central Air, Dual, Zoned
- View
- Canyon, Mountain(s)
- Patio
- Deck
- Garage Spaces Total
- 4
- School District
- Las Virgenes
- Interior Features
- Separate/Formal Dining Room, High Ceilings, Open Floorplan, Bedroom on Main Level
- Attached Structure
- Detached
Listing courtesy of Listing Agent: Alessandro Corona (alexcorona22@gmail.com) from Listing Office: Compass.
Mortgage Calculator
Based on information from California Regional Multiple Listing Service, Inc. as of . This information is for your personal, non-commercial use and may not be used for any purpose other than to identify prospective properties you may be interested in purchasing. Display of MLS data is usually deemed reliable but is NOT guaranteed accurate by the MLS. Buyers are responsible for verifying the accuracy of all information and should investigate the data themselves or retain appropriate professionals. Information from sources other than the Listing Agent may have been included in the MLS data. Unless otherwise specified in writing, Broker/Agent has not and will not verify any information obtained from other sources. The Broker/Agent providing the information contained herein may or may not have been the Listing and/or Selling Agent.
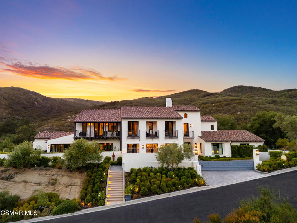
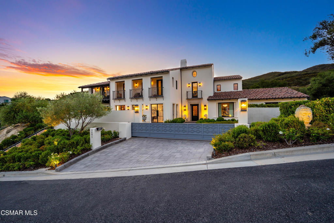
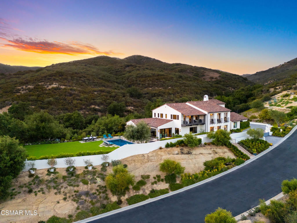
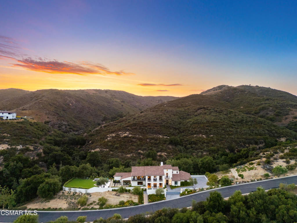
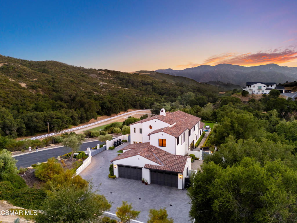
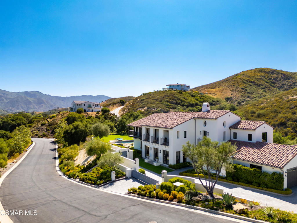
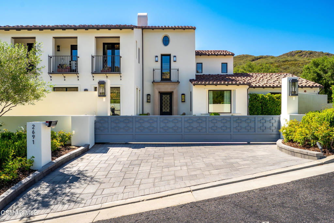
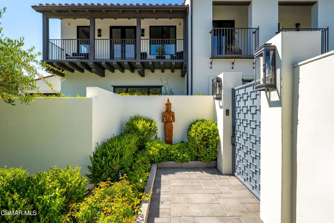
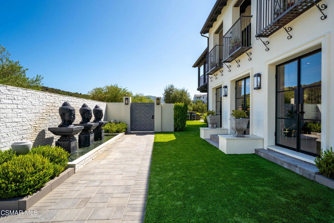
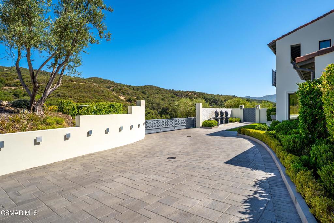
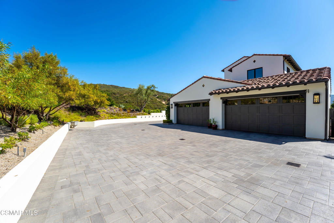
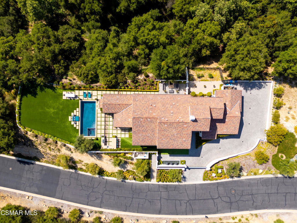
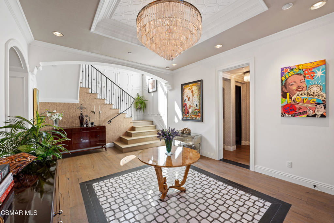
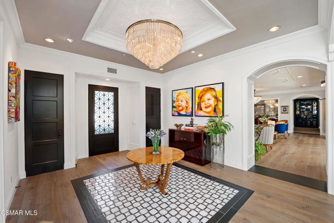
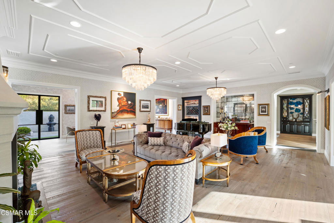
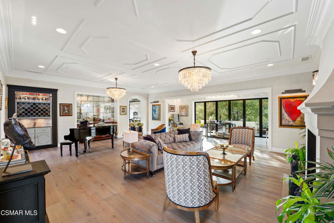
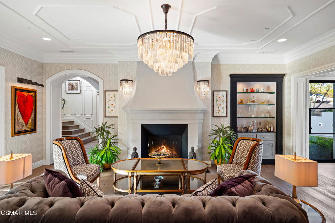
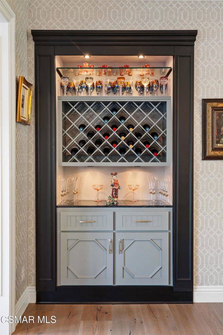
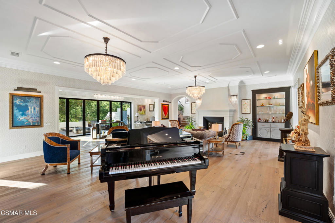
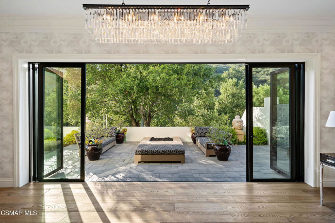
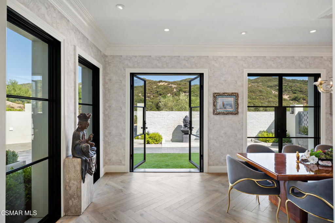
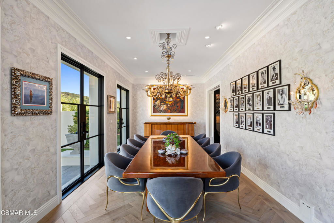
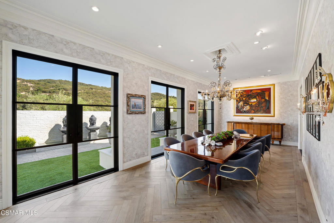
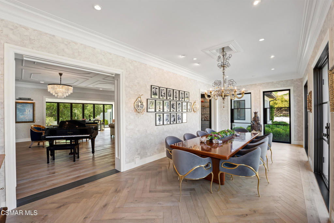
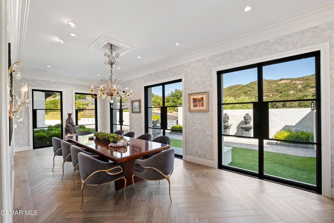
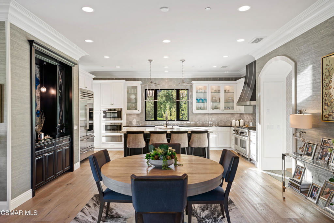
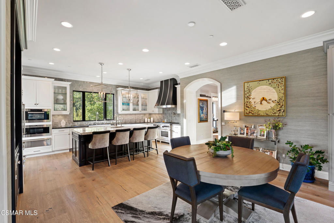
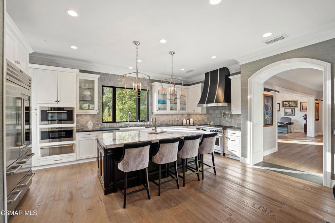
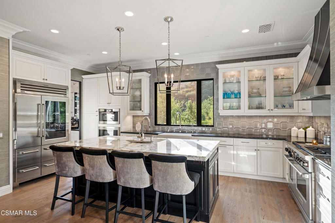
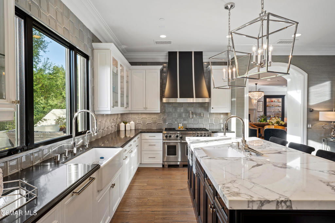
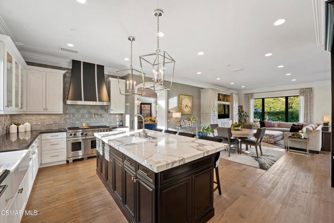
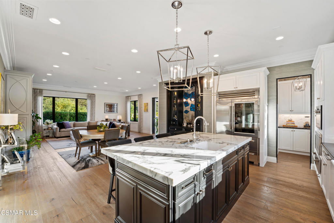
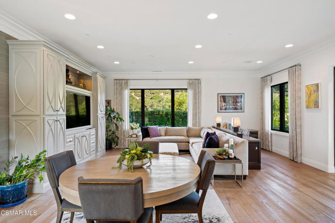
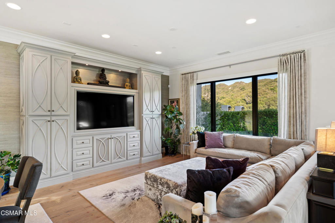
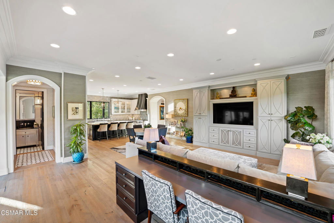
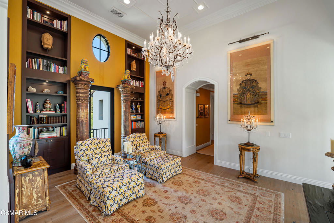
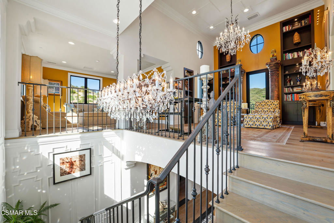
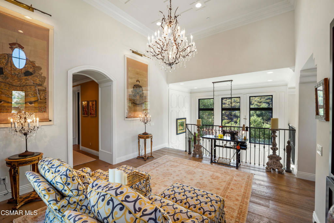
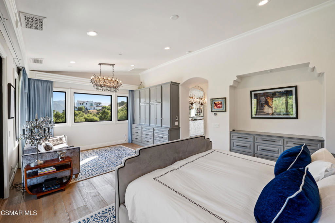
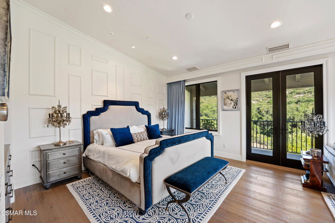
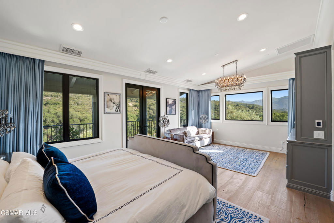
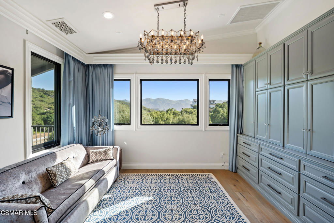
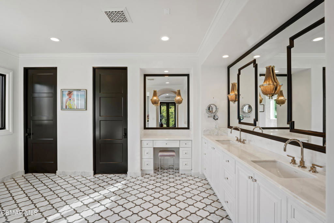
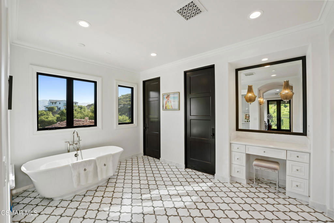
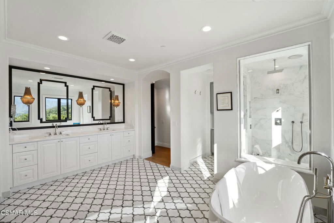
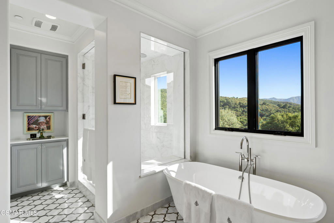
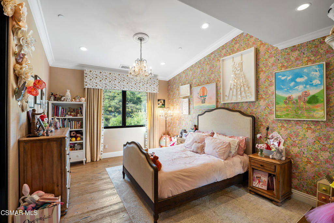
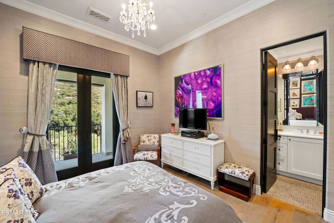
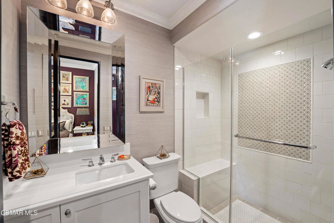
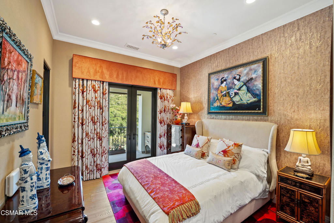
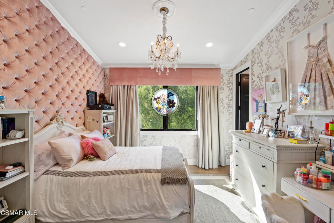
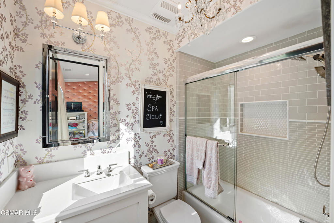
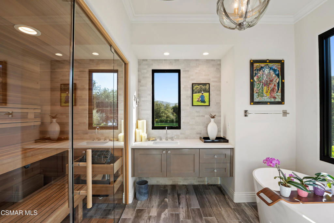
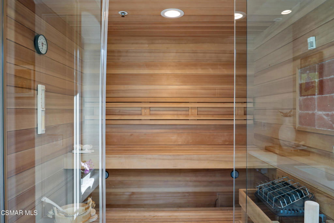
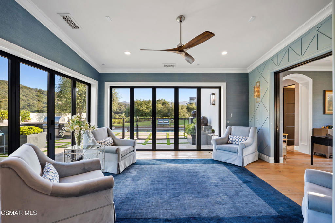
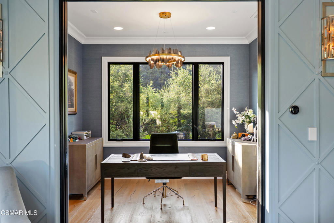
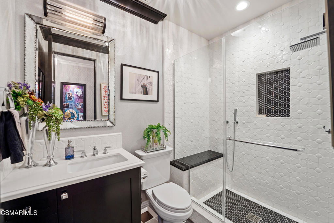
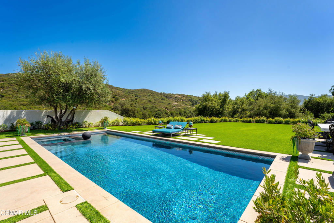
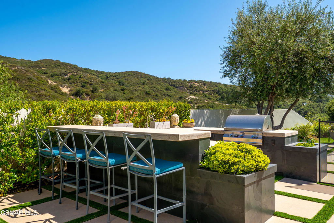
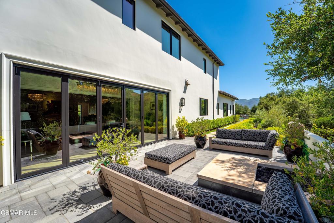
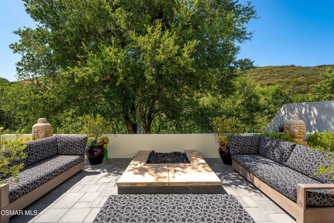
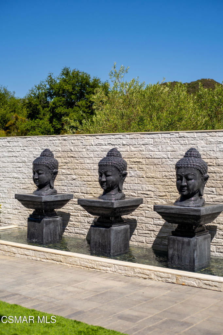
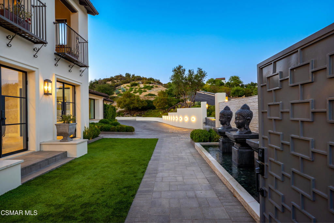
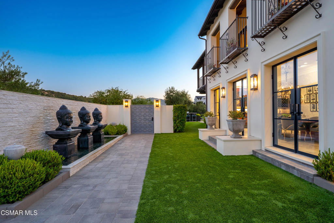
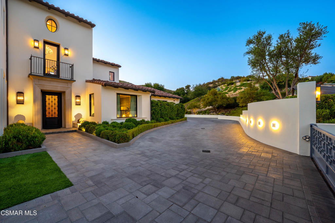
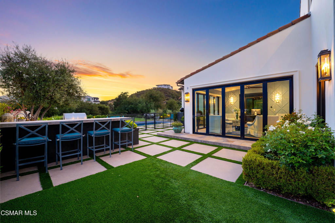
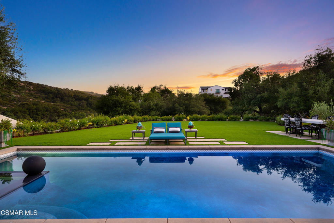
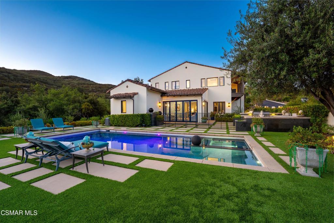
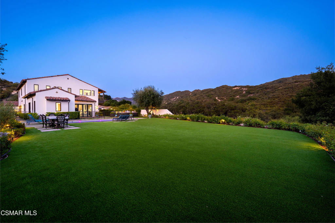
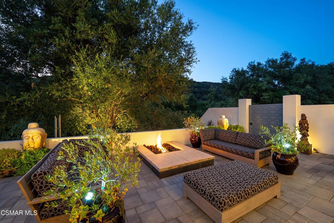
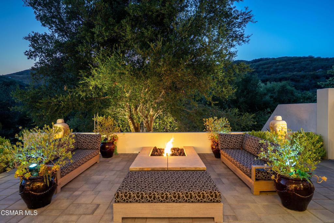
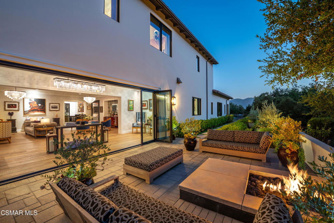
/u.realgeeks.media/makaremrealty/logo3.png)