25210 Prado De Rosado, Calabasas, CA 91302
- $4,995,000
- 5
- BD
- 6
- BA
- 6,420
- SqFt
- List Price
- $4,995,000
- Status
- ACTIVE
- MLS#
- SR25191075
- Year Built
- 2006
- Bedrooms
- 5
- Bathrooms
- 6
- Living Sq. Ft
- 6,420
- Lot Size
- 15,106
- Acres
- 0.35
- Lot Location
- 0-1 Unit/Acre
- Days on Market
- 3
- Property Type
- Single Family Residential
- Style
- Traditional
- Property Sub Type
- Single Family Residence
- Stories
- Two Levels
Property Description
Situated on an upper cul-de-sac street—the final enclave before the exclusive 2nd gate to The Estates—this remarkable residence combines privacy, prestige, and the lowest price per square foot in the Oaks of Calabasas community. A privately gated driveway leads to a 5-bedroom residence including a detached casita suite and multiple versatile bonus spaces designed for modern living. Additionally, this estate features a bedroom-to-gym conversion, complete with elevator, easily adaptable back to a bedroom if desired. All bedrooms are en suite for comfort and privacy. The chef’s kitchen opens seamlessly to the family room, creating the perfect hub for entertaining and everyday living. There is also a teen/movie room off of the courtyard for recreation and relaxation. The lushly landscaped grounds feature a resort-style pool & spa with water features and two fire bowls, a covered patio with interlocking stone decking, outdoor barbecue center, lawns, rose gardens, and mature trees. Additional gated parking behind its own electric gate adds convenience and security. Living in The Oaks of Calabasas means enjoying a prestigious guard-gated community with access to exclusive amenities, unparalleled security, and proximity to Calabasas’ premier shopping, dining, and award-winning schools. This is more than a home—it’s an unmatched value in one of Southern California’s most prestigious neighborhoods. Come check it out!
Additional Information
- HOA
- 422
- Frequency
- Monthly
- Association Amenities
- Clubhouse, Barbecue, Playground, Pool, Recreation Room, Spa/Hot Tub
- Appliances
- 6 Burner Stove, Built-In Range, Barbecue, Double Oven, Dishwasher, Microwave, Refrigerator
- Pool
- Yes
- Pool Description
- In Ground, Lap, Private, Association
- Fireplace Description
- Great Room, Living Room
- Heat
- Central
- Cooling
- Yes
- Cooling Description
- Central Air
- View
- Mountain(s), Neighborhood
- Patio
- Covered
- Roof
- Tile
- Garage Spaces Total
- 2
- Sewer
- Public Sewer
- Water
- Public
- School District
- Las Virgenes
- Interior Features
- Breakfast Area, Separate/Formal Dining Room, Multiple Staircases, Bedroom on Main Level, Loft
- Attached Structure
- Detached
- Number Of Units Total
- 1
Listing courtesy of Listing Agent: Matthew Leibman (matt@mattleibman.com) from Listing Office: RE/MAX One.
Mortgage Calculator
Based on information from California Regional Multiple Listing Service, Inc. as of . This information is for your personal, non-commercial use and may not be used for any purpose other than to identify prospective properties you may be interested in purchasing. Display of MLS data is usually deemed reliable but is NOT guaranteed accurate by the MLS. Buyers are responsible for verifying the accuracy of all information and should investigate the data themselves or retain appropriate professionals. Information from sources other than the Listing Agent may have been included in the MLS data. Unless otherwise specified in writing, Broker/Agent has not and will not verify any information obtained from other sources. The Broker/Agent providing the information contained herein may or may not have been the Listing and/or Selling Agent.
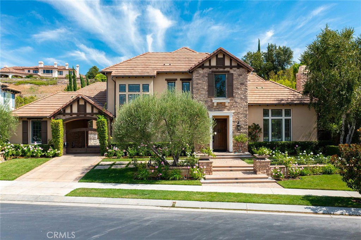
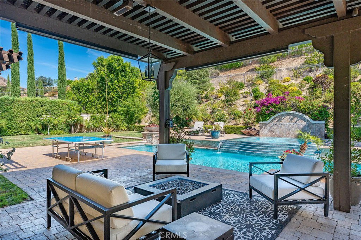
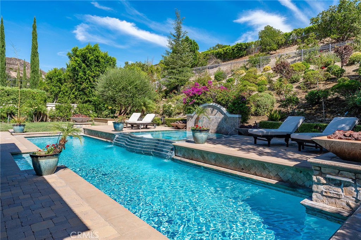
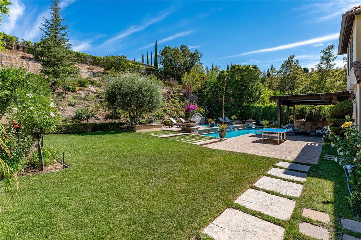
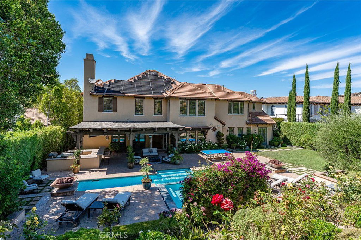
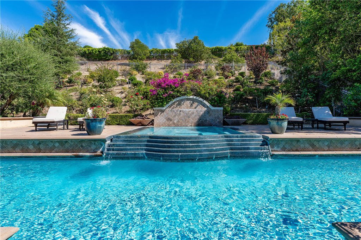
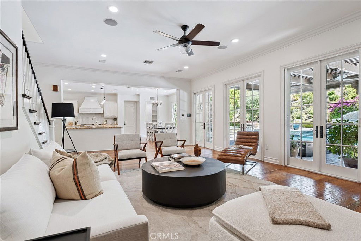
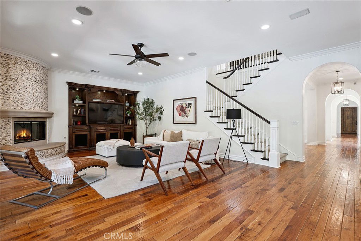
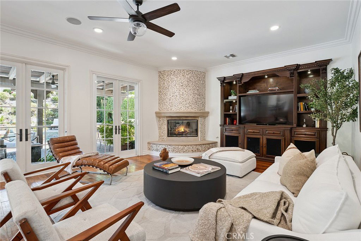
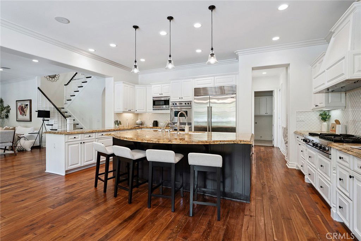
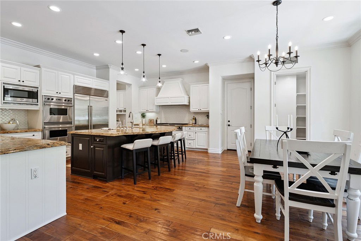
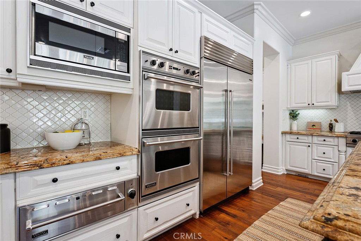
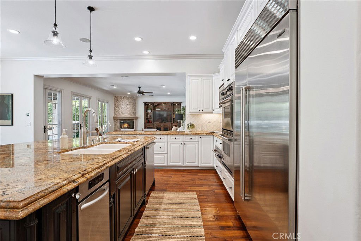
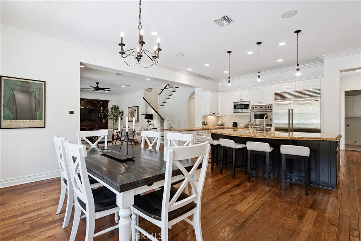
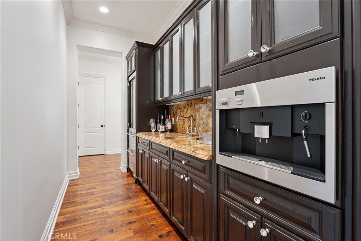
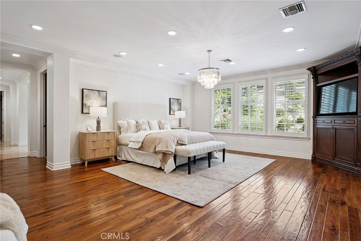
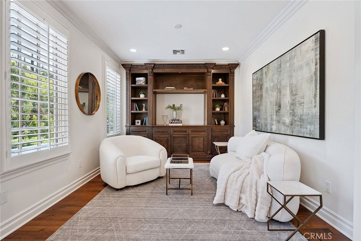
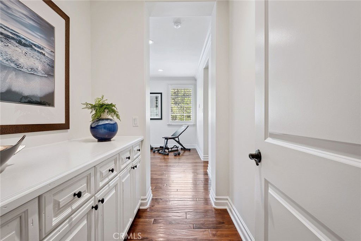
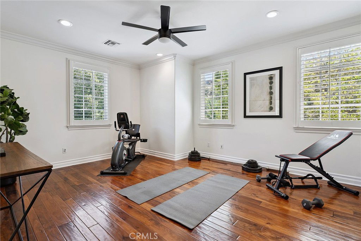
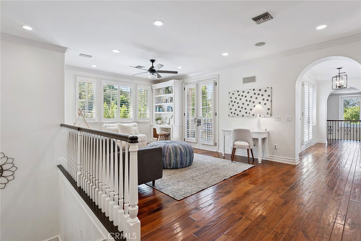
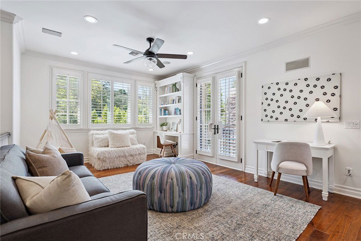
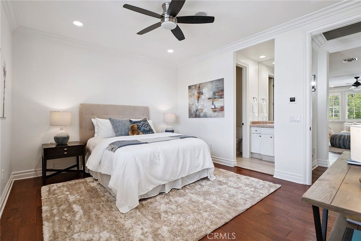
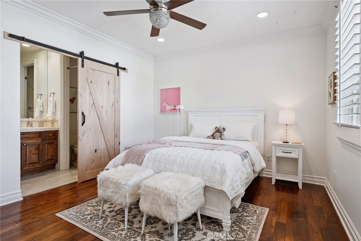
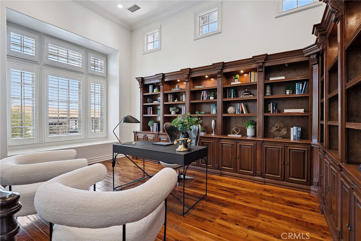
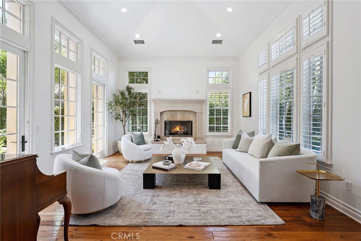
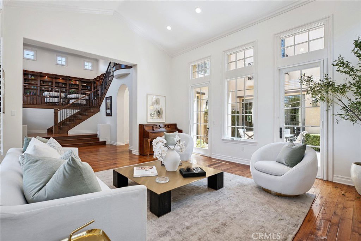
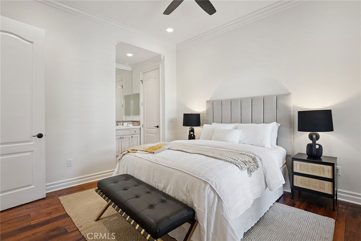
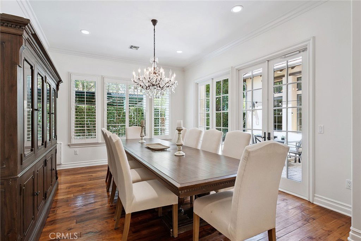
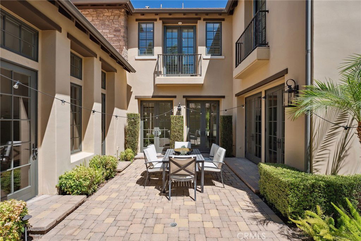
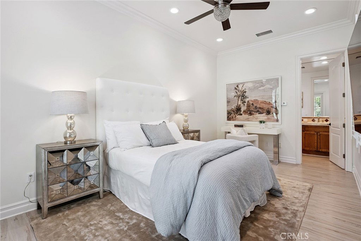
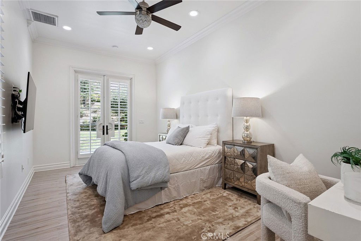
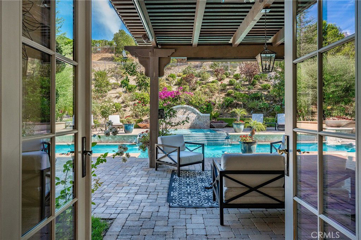
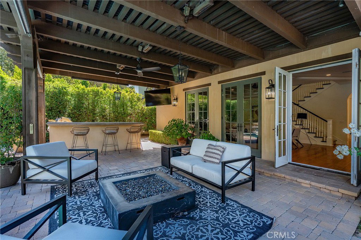
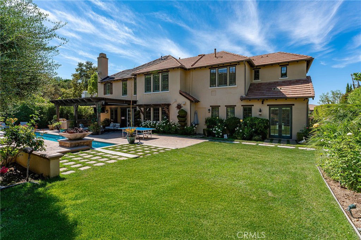
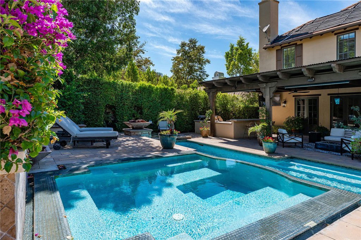
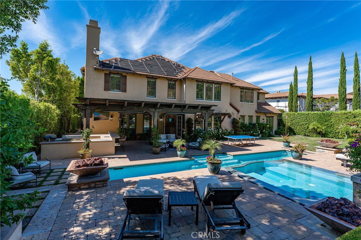
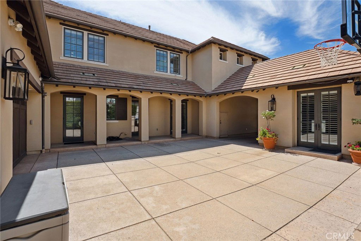
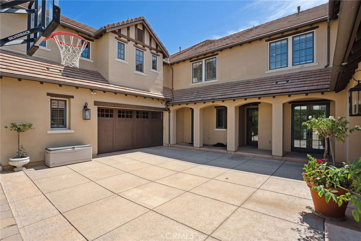
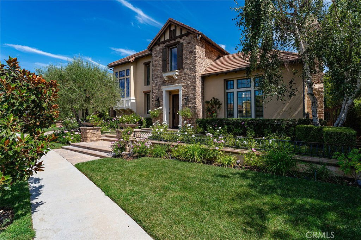
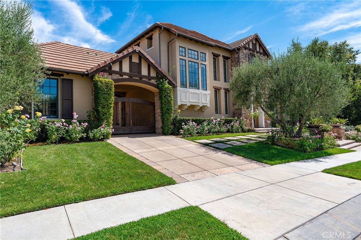
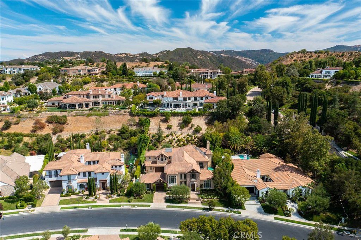
/u.realgeeks.media/makaremrealty/logo3.png)