5021 Ambridge Drive, Calabasas, CA 91301
- $1,275,000
- 4
- BD
- 3
- BA
- 2,600
- SqFt
- List Price
- $1,275,000
- Status
- ACTIVE
- MLS#
- SR25192064
- Year Built
- 1979
- Bedrooms
- 4
- Bathrooms
- 3
- Living Sq. Ft
- 2,600
- Lot Size
- 7,569
- Acres
- 0.17
- Lot Location
- Front Yard, Garden, Lawn, Landscaped, Near Park, Secluded
- Days on Market
- 1
- Property Type
- Single Family Residential
- Property Sub Type
- Single Family Residence
- Stories
- Two Levels
Property Description
Dreaming of living in a friendly, idyllic, upscale community close to hiking trails, 10 minutes to Malibu, in the Award-winning LVUSD School District, close to Erewhon, Philz Coffee & great restaurants? Then this charming 4 bedroom, 3 bath home, with 2600 square feet of living space, a 3 car garage, a private 7756 square foot private, pool sized yard in the heart of sought after Saratoga Ranch is what you are looking for. The dramatic, light-filled living room features vaulted ceilings and a large corner bay window. The spacious dining room features a large bay window as well and French glass doors leading you outside to the peaceful garden. The cozy open kitchen has updated quartz counters including a breakfast bar, a dining nook, hardwood floors, and it opens into a lovely den with a fireplace and French glass doors leading you outside to the covered patio and raised vegetable beds. The main floor has one full bath and one bedroom. Upstairs you are greeted with a large open loft/office space in addition to 3 additional bedrooms and 2 baths. The primary suite has vaulted ceilings and a mantled brick fireplace. It has a huge walk-in closet and an additional large double closet. The primary bathroom has high ceilings, double sinks, tiled tub and floors. This property is a true refuge surrounded by soul, charming nature, and mountain views!
Additional Information
- Appliances
- Dishwasher, Gas Oven, Gas Range, Refrigerator, Water Heater, Dryer, Washer
- Pool Description
- None
- Fireplace Description
- Den, Primary Bedroom, Wood Burning
- Heat
- Central, Forced Air
- Cooling
- Yes
- Cooling Description
- Central Air
- View
- Courtyard, Canyon, Trees/Woods
- Patio
- Concrete, Covered, Open, Patio
- Garage Spaces Total
- 3
- Sewer
- Public Sewer, Sewer Tap Paid
- Water
- Public
- School District
- Val Verde
- Interior Features
- Beamed Ceilings, Breakfast Bar, Breakfast Area, Separate/Formal Dining Room, Eat-in Kitchen, High Ceilings, Quartz Counters, Two Story Ceilings, Bedroom on Main Level, Loft, Primary Suite, Walk-In Closet(s)
- Attached Structure
- Detached
- Number Of Units Total
- 1
Listing courtesy of Listing Agent: Jeanet Moltke (jmoltke@yahoo.com) from Listing Office: Coldwell Banker Realty.
Mortgage Calculator
Based on information from California Regional Multiple Listing Service, Inc. as of . This information is for your personal, non-commercial use and may not be used for any purpose other than to identify prospective properties you may be interested in purchasing. Display of MLS data is usually deemed reliable but is NOT guaranteed accurate by the MLS. Buyers are responsible for verifying the accuracy of all information and should investigate the data themselves or retain appropriate professionals. Information from sources other than the Listing Agent may have been included in the MLS data. Unless otherwise specified in writing, Broker/Agent has not and will not verify any information obtained from other sources. The Broker/Agent providing the information contained herein may or may not have been the Listing and/or Selling Agent.
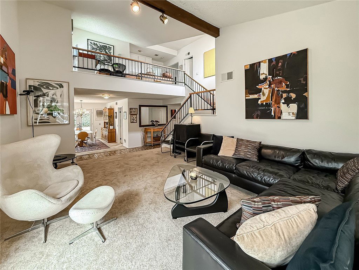
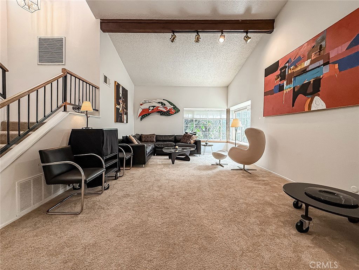
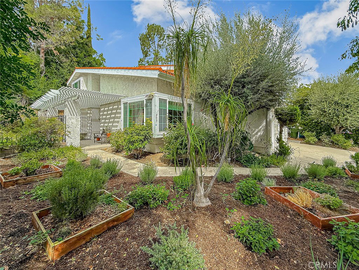
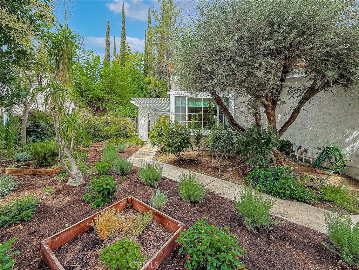
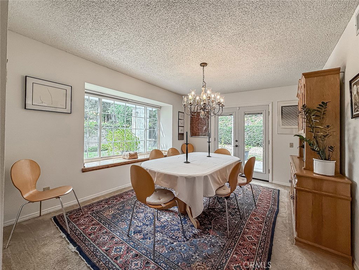
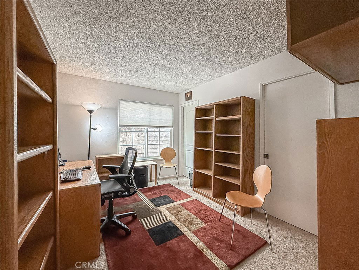
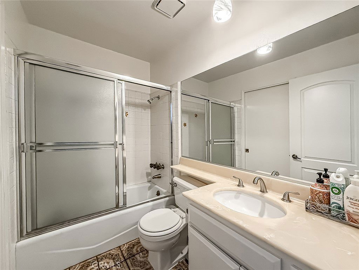
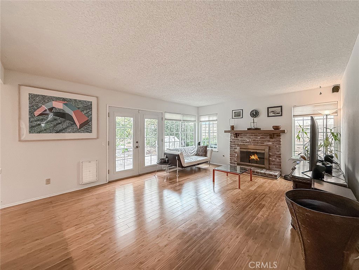
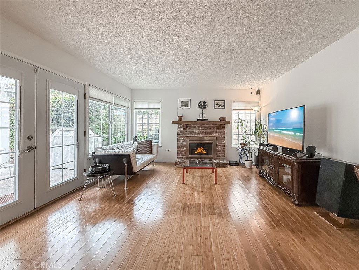
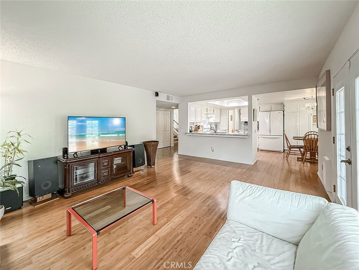
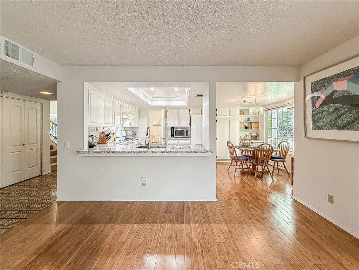
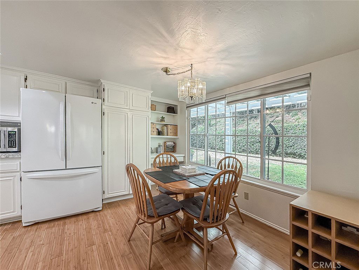
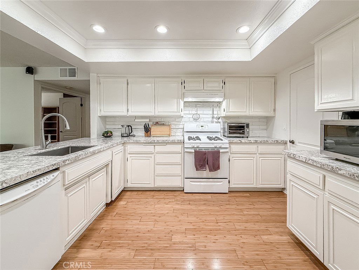
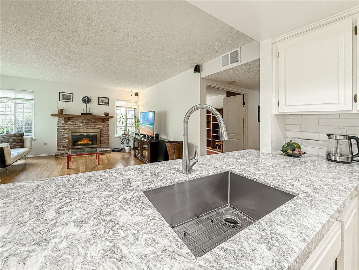
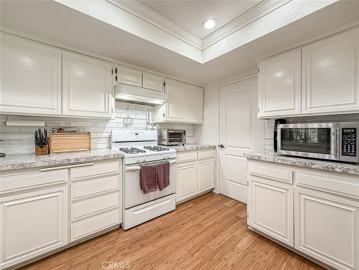
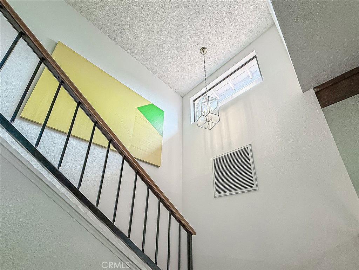
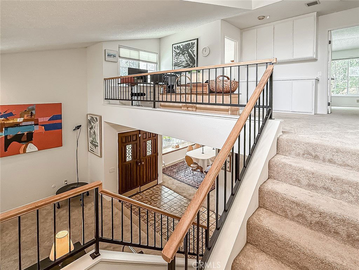
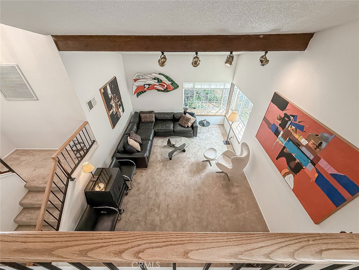
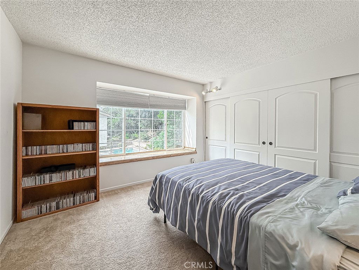
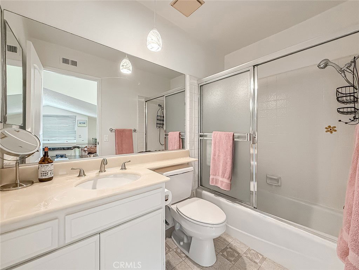
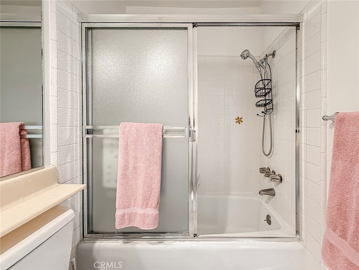
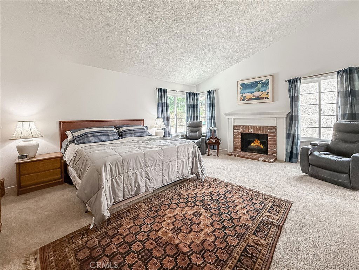
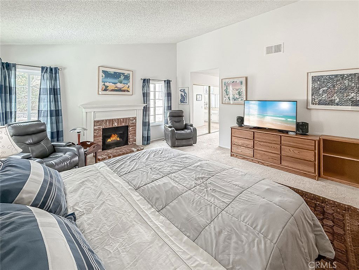
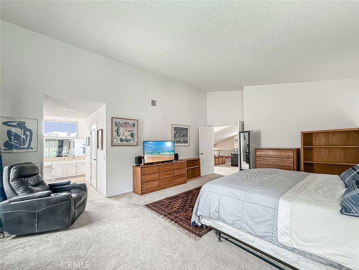
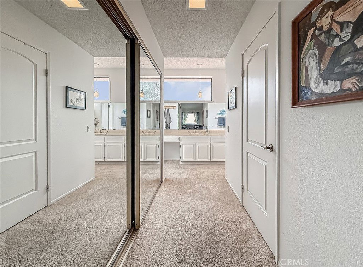
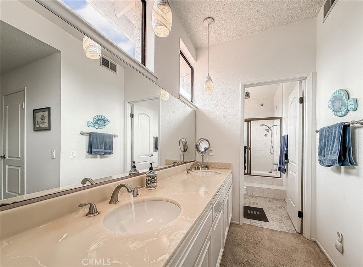
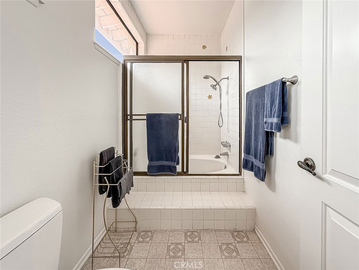
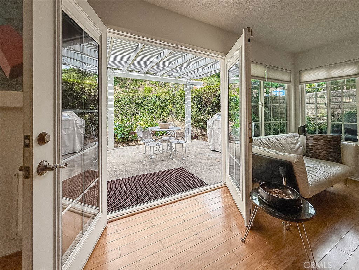
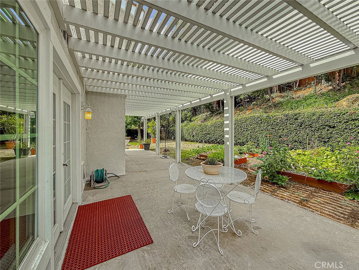
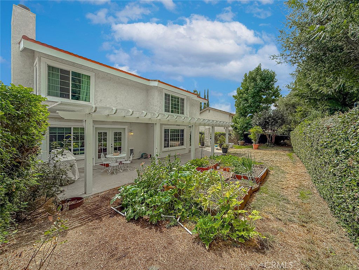
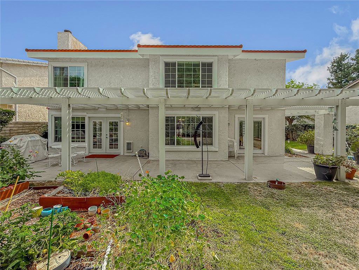
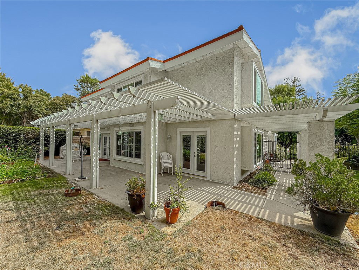
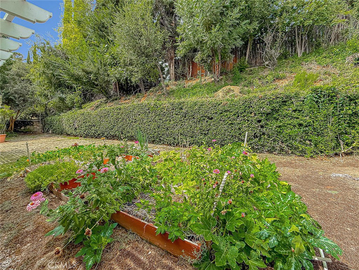
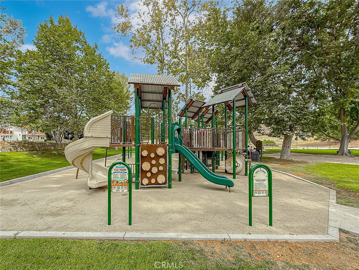
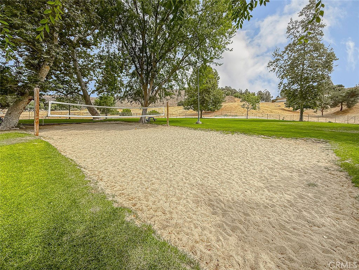
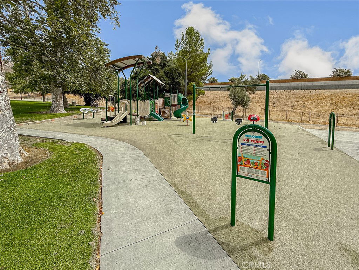
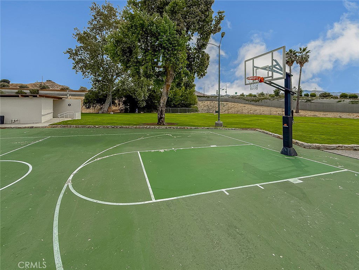

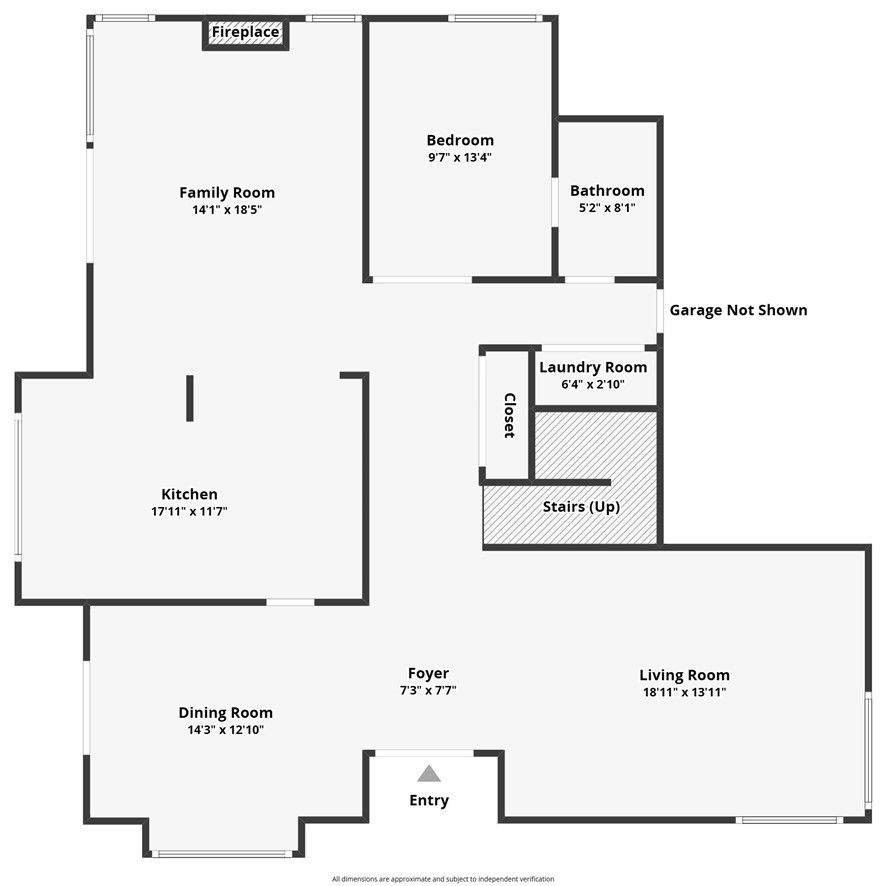
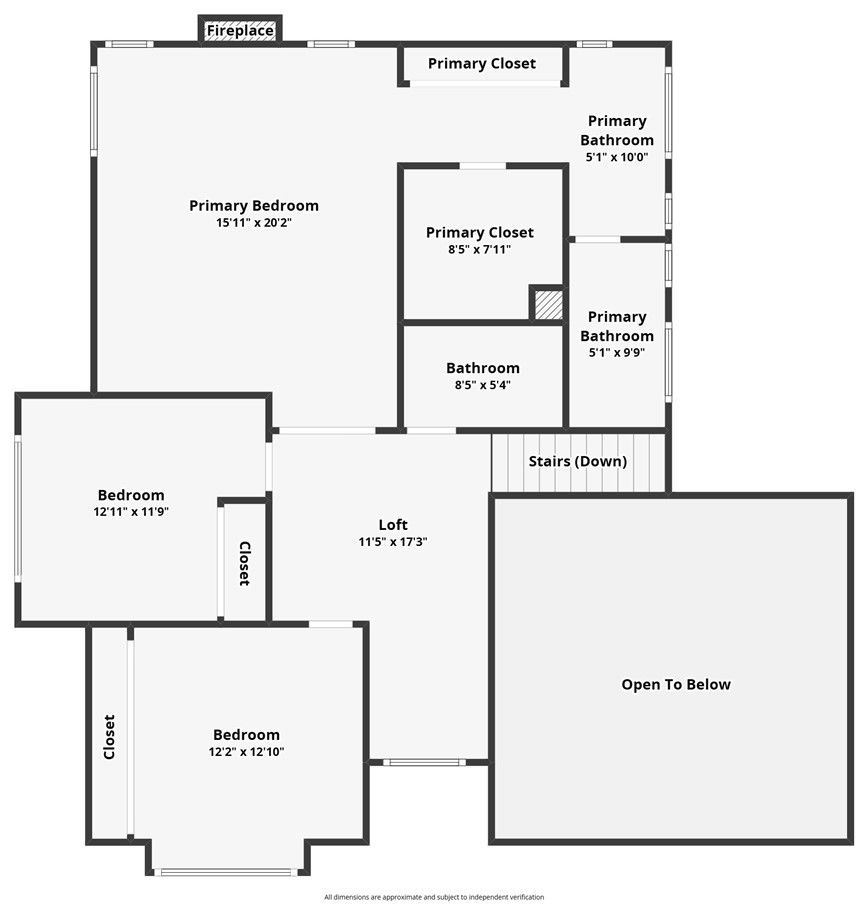
/u.realgeeks.media/makaremrealty/logo3.png)