5092 Parkway Calabasas, Calabasas, CA 91302
- $5,795,000
- 7
- BD
- 9
- BA
- 9,096
- SqFt
- List Price
- $5,795,000
- Status
- ACTIVE UNDER CONTRACT
- MLS#
- SR25178080
- Year Built
- 2011
- Bedrooms
- 7
- Bathrooms
- 9
- Living Sq. Ft
- 9,096
- Lot Size
- 45,548
- Acres
- 1.05
- Lot Location
- Back Yard, Front Yard, Landscaped, Sprinkler System
- Days on Market
- 22
- Property Type
- Single Family Residential
- Property Sub Type
- Single Family Residence
- Stories
- Two Levels
Property Description
Discover refined living in this stunning custom-built estate located in the exclusive gated community of Hidden Hills West. Set on over an acre of lushly landscaped grounds, this private sanctuary offers more than 9,000 square feet of meticulously crafted living space—designed with timeless quality, elegance, and functionality in mind. The estate features 7 spacious bedrooms, each with en-suite bathrooms and custom walk-in closets, seamlessly blending architectural sophistication with modern comfort. The grand entryway foyer showcases a hand-painted domed ceiling, handcrafted chandelier and a custom dual iron-leaf staircase, leading to the upper level. Just beyond, the formal living room features floor-to-ceiling windows that flood the space with natural light. A refined formal dining room off the foyer includes a dual-glass butler’s pantry—perfect for displaying fine china and stemware. The layout includes a private guest suite with its own entrance and living space, perfect for extended stays, multigenerational living, or live-in staff. Upstairs, enjoy a state-of-the-art surround sound home theater with built-in seating, a game room, and private gym. At the heart of the home, the gourmet kitchen is a chef’s dream—fully equipped with top-of-the-line built-in Viking appliances, six burner stove, double ovens, custom cabinetry, and a spacious center island. Step outside to discover resort-style amenities including a private sports court, putting green, multiple outdoor entertaining areas, a covered oversized patio, and an outdoor kitchen—framed by manicured landscaping that ensures total privacy. Thoughtfully designed and built by the current owners with longevity in mind, this estate rests on a durable post-tension slab foundation—ensuring structural integrity for generations to come. Premium features such as double-pane Milgard windows, Emtek hardware, and high-quality pavers lining both the front driveway and rear patio further reflect the home's commitment to lasting quality and timeless design. Enjoy the luxury of two oversized garages with covered parking for up to four vehicles, built-in electric vehicle charging ports, and solar panels that sustainably power the entire property—designed for modern, eco-conscious living. Located just minutes from The Commons of Calabasas, this hidden gem offers the rare combination of privacy, convenience, and lasting quality.
Additional Information
- Other Buildings
- Second Garage
- Appliances
- 6 Burner Stove, Built-In Range, Double Oven, Dishwasher, Microwave, Refrigerator, Range Hood, Tankless Water Heater
- Pool Description
- None
- Fireplace Description
- Electric, Family Room, Living Room, Primary Bedroom
- Heat
- Central, Fireplace(s)
- Cooling
- Yes
- Cooling Description
- Central Air
- View
- Trees/Woods
- Exterior Construction
- Stucco
- Patio
- Covered, Patio
- Roof
- Tile
- Garage Spaces Total
- 4
- Sewer
- Public Sewer
- Water
- Public
- School District
- Las Virgenes
- Elementary School
- Round Meadow
- Middle School
- A.E. Wright
- High School
- Calabasas
- Interior Features
- Balcony, Ceiling Fan(s), Separate/Formal Dining Room, Eat-in Kitchen, Granite Counters, High Ceilings, Multiple Staircases, Pantry, Two Story Ceilings, Bar, Bedroom on Main Level, Primary Suite, Walk-In Pantry, Walk-In Closet(s)
- Attached Structure
- Detached
- Number Of Units Total
- 1
Listing courtesy of Listing Agent: Rachella Moghadam (rachella.moghadam@cbrealty.com) from Listing Office: Coldwell Banker Realty.
Mortgage Calculator
Based on information from California Regional Multiple Listing Service, Inc. as of . This information is for your personal, non-commercial use and may not be used for any purpose other than to identify prospective properties you may be interested in purchasing. Display of MLS data is usually deemed reliable but is NOT guaranteed accurate by the MLS. Buyers are responsible for verifying the accuracy of all information and should investigate the data themselves or retain appropriate professionals. Information from sources other than the Listing Agent may have been included in the MLS data. Unless otherwise specified in writing, Broker/Agent has not and will not verify any information obtained from other sources. The Broker/Agent providing the information contained herein may or may not have been the Listing and/or Selling Agent.
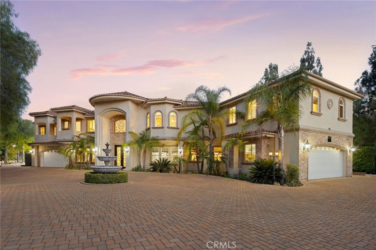
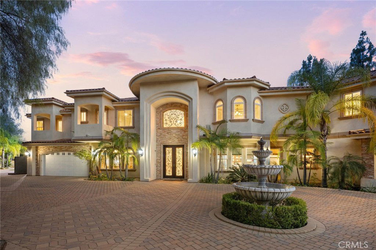
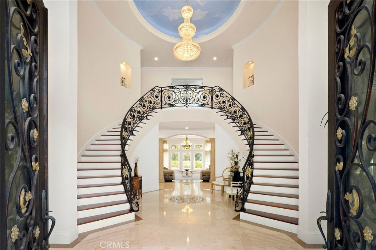
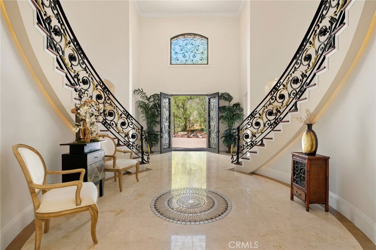
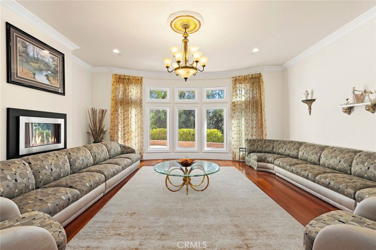
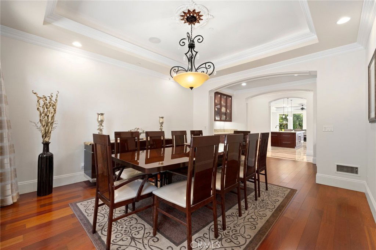
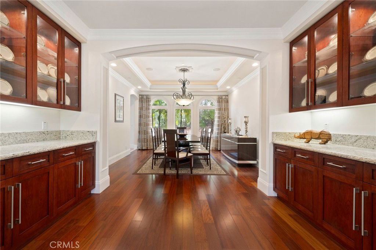
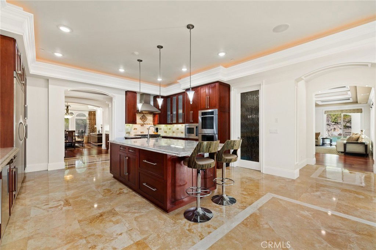
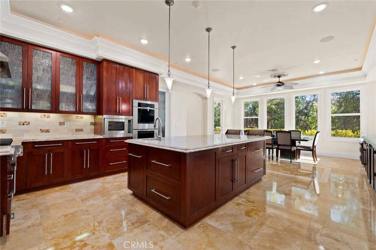
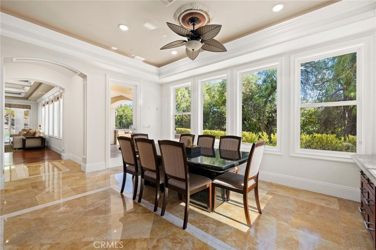
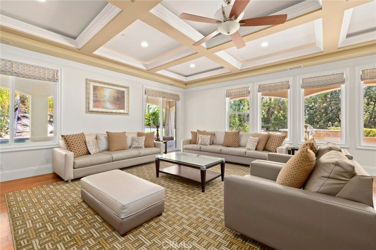
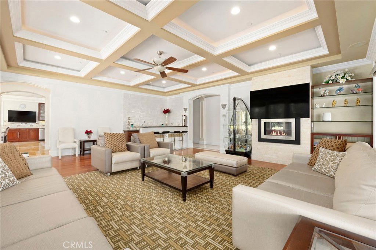
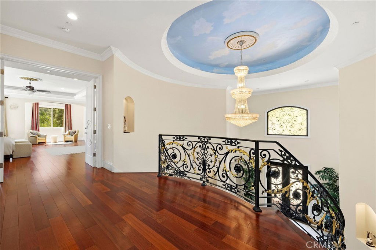
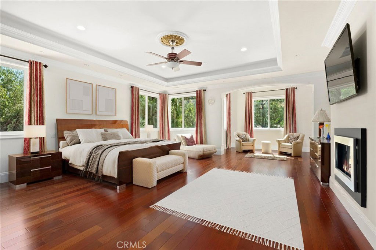
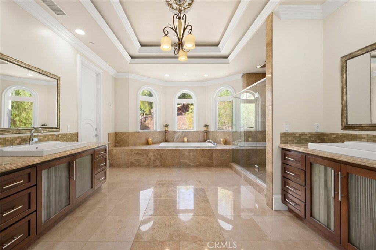
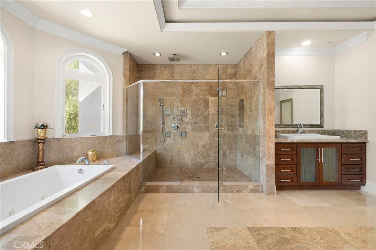
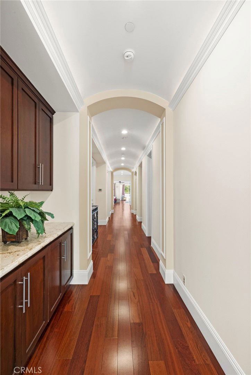
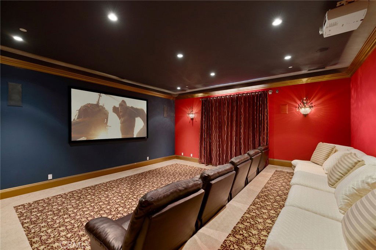
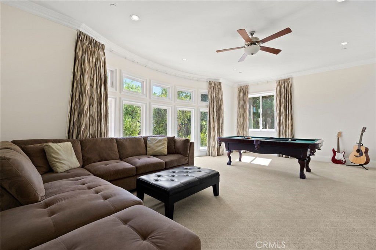
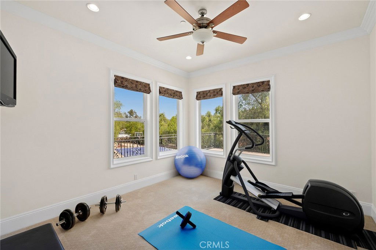
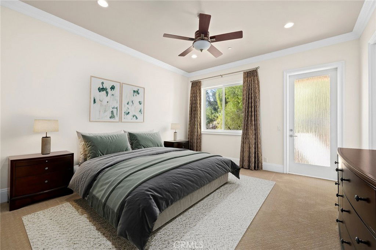
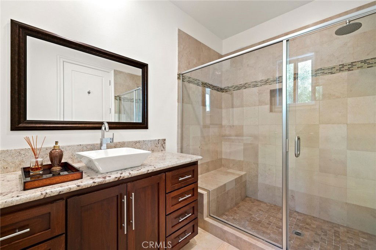
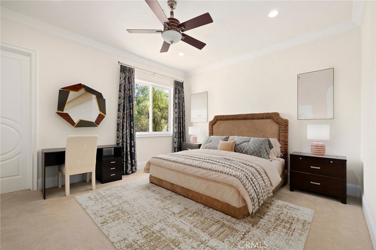
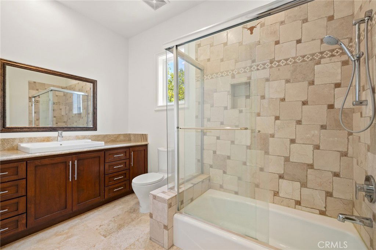
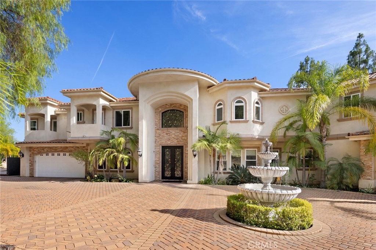
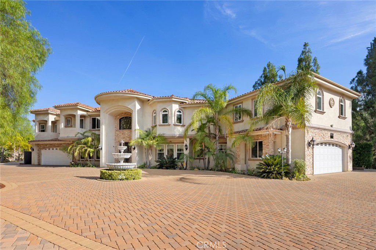
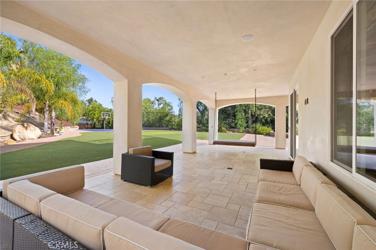
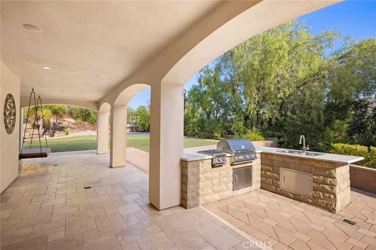
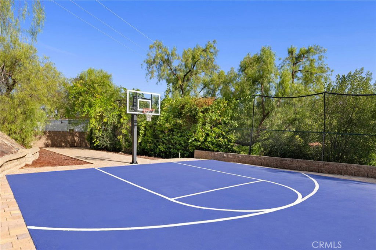
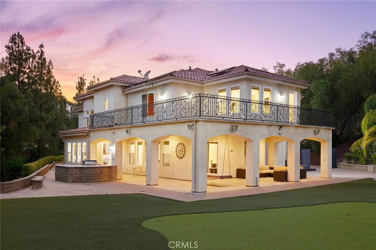
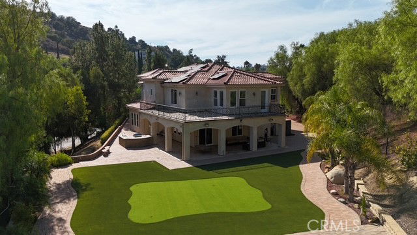
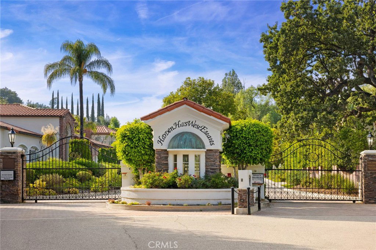
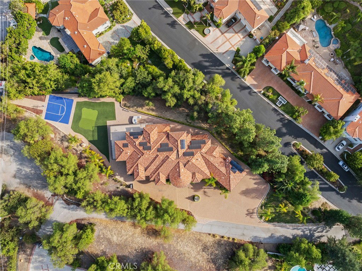
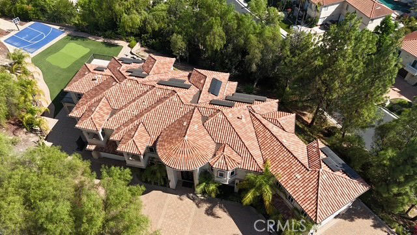
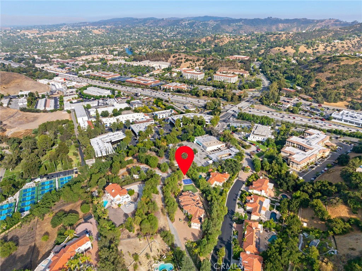
/u.realgeeks.media/makaremrealty/logo3.png)