25010 Thousand Peaks Road, Calabasas, CA 91302
- $6,750,000
- 6
- BD
- 11
- BA
- 11,078
- SqFt
- List Price
- $6,750,000
- Status
- ACTIVE
- MLS#
- 25585029
- Year Built
- 1998
- Bedrooms
- 6
- Bathrooms
- 11
- Living Sq. Ft
- 11,078
- Lot Size
- 456,531
- Acres
- 10.48
- Lot Location
- Back Yard, Landscaped
- Days on Market
- 2
- Property Type
- Single Family Residential
- Property Sub Type
- Single Family Residence
- Stories
- Three Or More Levels
Property Description
Now offered at $6,750,000 after a $500,000 price reduction, this timeless French-inspired chateau sits behind double iron gates on more than ten private, park-like acres within the exclusive enclave of Cold Creek Estates in Calabasas. Surrounded by the breathtaking natural beauty of the Santa Monica Mountains, the estate is a masterpiece of Old World elegance, refined craftsmanship, and unmatched tranquility. Spanning over 11,000 square feet, every detail of this custom residence has been thoughtfully designed and meticulously executed, from hand-distressed white oak flooring and intricately beamed ceilings to solid wood doors with imported French hardware. As you arrive through the stately motor court, a grand entry welcomes you into a soaring foyer that flows seamlessly into a dramatic garden-room conservatory, offering the first glimpse of the lush grounds that frame this exceptional property. The estate offers six expansive bedroom suites and eleven thoughtfully appointed bathrooms, complemented by a subterranean stone wine cellar with tasting room, a media and poker lounge, a spacious gym with private sauna, and a distinguished formal library with bespoke cabinetry. The chef's kitchen is a true culinary dream, featuring a La Cornue range, a full-sized Sub-Zero refrigerator and freezer, dual walk-in pantries, double ovens, warming drawer, and dual dishwashers. A grand center island provides a dedicated baking station, prep sink, and breakfast bar, creating the perfect space for both everyday living and gourmet entertaining. Just beyond, a sunlit breakfast nook and adjoining den with fireplace offer intimate spaces to begin or end each day. Upstairs, the primary suite presents a private sanctuary, complete with three fireplaces, a sitting area, volume coffered ceilings, and a private balcony overlooking the estate. The spa-like bathroom is designed for indulgence, with dual vanities, a soaking tub, a warming fireplace, and an expansive dressing room featuring dual walk-in closets and a large makeup vanity. Three additional en-suite bedrooms complete the second level, ensuring comfort and privacy for family and guests alike.The outdoor living spaces are equally enchanting, evoking the ambiance of a private resort. A dramatic infinity-edge pool with waterfall grotto is accompanied by a spacious poolside pavilion with built-in barbecue, stone-surround fireplace, bath, and changing room. The meticulously landscaped gardens include a colorful English rose garden, vine-draped gazebo, koi pond, greenhouse, and citrus orchard, all connected by meandering pathways that invite exploration and quiet reflection. Additional features include an elevator servicing all levels, a guest or caretaker's cottage, a rooftop observatory, ten uniquely designed fireplaces, an imported slate roof, and a four-car garage. From its unparalleled craftsmanship and luxurious amenities to its serene natural surroundings, this French-inspired chateau offers a truly extraordinary opportunity to own a residence that seamlessly blends timeless elegance with the best of California living.
Additional Information
- HOA
- 1185
- Frequency
- Monthly
- Other Buildings
- Greenhouse
- Appliances
- Barbecue, Built-In, Double Oven, Dishwasher, Electric Oven, Disposal, Microwave, Refrigerator, Dryer, Washer
- Pool Description
- Infinity, In Ground, Waterfall
- Fireplace Description
- Bath, Den, Family Room, Library, Living Room, Outside, Wood Burning
- Heat
- Central, Zoned
- View
- Canyon, Hills, Mountain(s)
- Patio
- Open, Patio, Porch
- Roof
- Slate
- Garage Spaces Total
- 4
- Sewer
- Septic Type Unknown
- Water
- Public
- School District
- Las Virgenes
- Interior Features
- Wet Bar, Breakfast Bar, Crown Molding, Coffered Ceiling(s), Elevator, High Ceilings, Bar, Wine Cellar, Walk-In Closet(s)
- Attached Structure
- Detached
Listing courtesy of Listing Agent: Dana Olmes (dana@frontgaterealestate.com) from Listing Office: Compass.
Mortgage Calculator
Based on information from California Regional Multiple Listing Service, Inc. as of . This information is for your personal, non-commercial use and may not be used for any purpose other than to identify prospective properties you may be interested in purchasing. Display of MLS data is usually deemed reliable but is NOT guaranteed accurate by the MLS. Buyers are responsible for verifying the accuracy of all information and should investigate the data themselves or retain appropriate professionals. Information from sources other than the Listing Agent may have been included in the MLS data. Unless otherwise specified in writing, Broker/Agent has not and will not verify any information obtained from other sources. The Broker/Agent providing the information contained herein may or may not have been the Listing and/or Selling Agent.
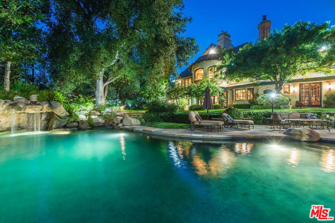
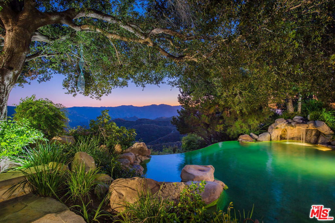
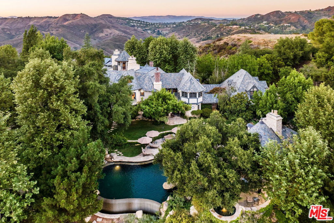
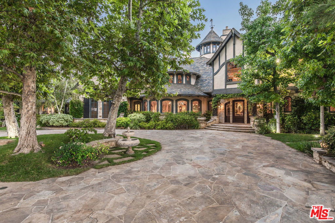
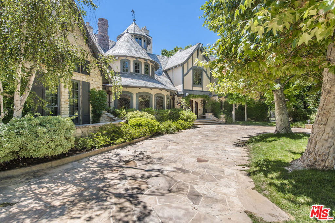
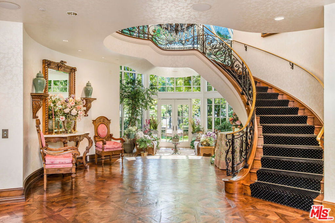
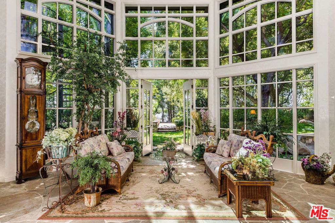
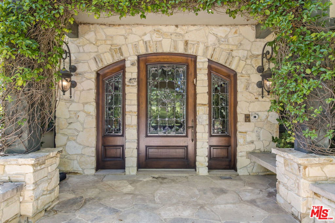
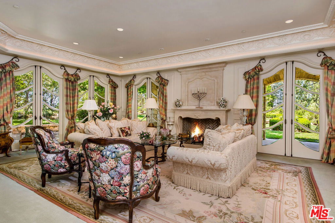
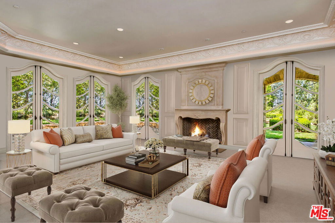
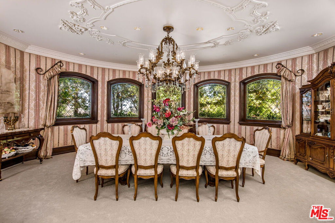
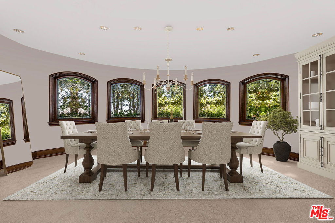
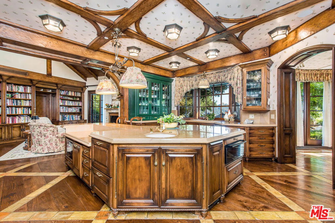
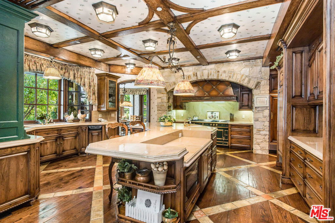
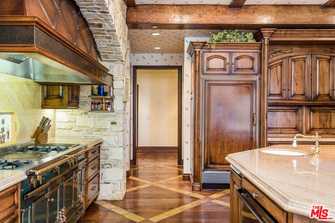
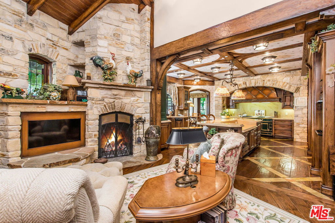
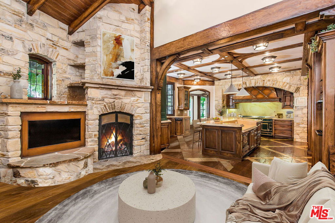
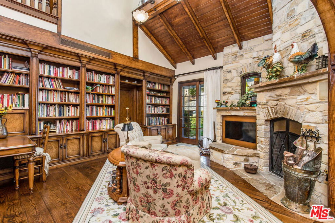
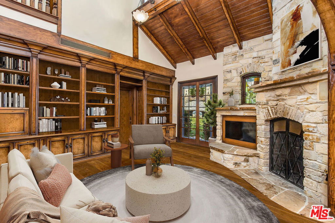
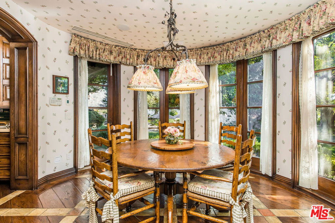
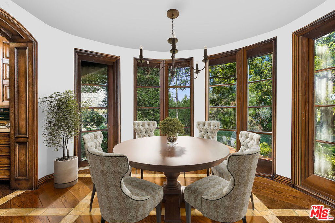
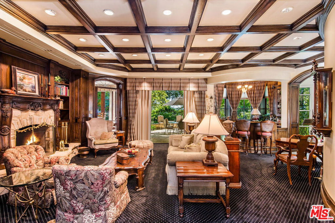
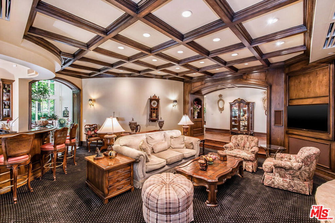
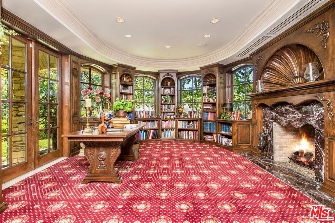
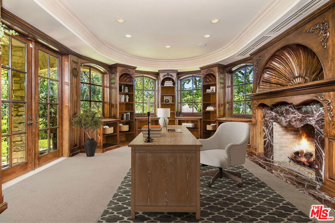
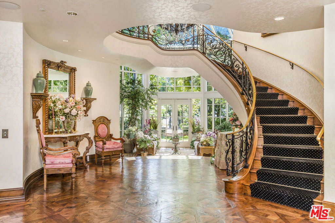
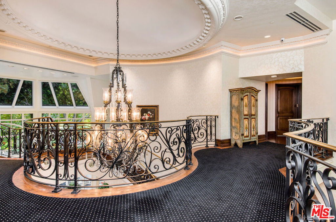
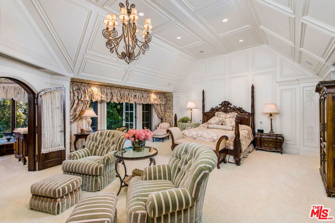
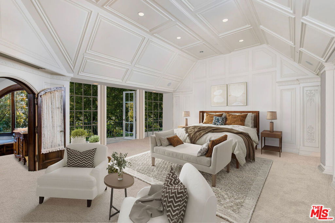
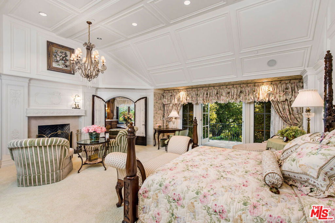
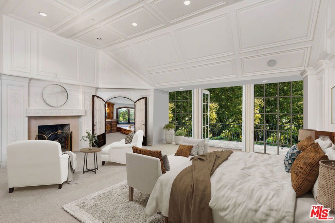
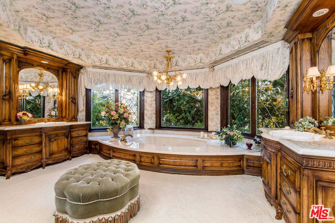
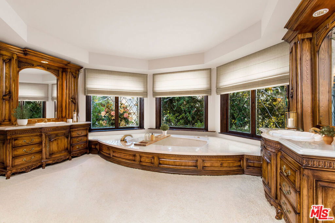
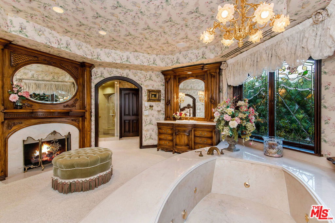
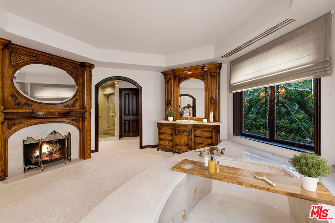
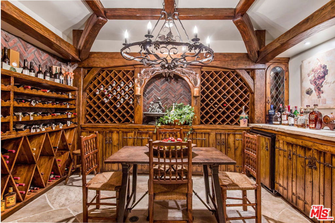
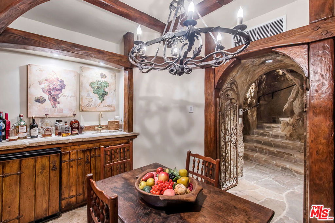
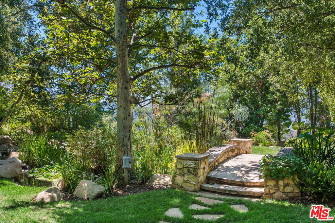
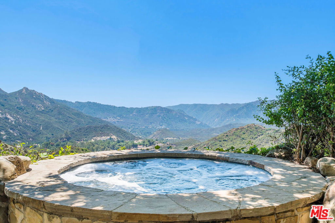
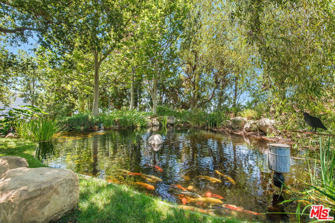
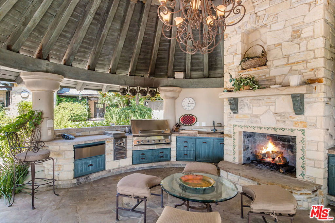
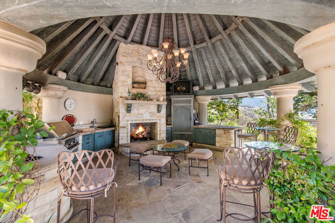
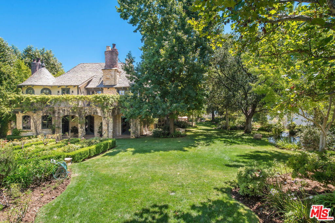
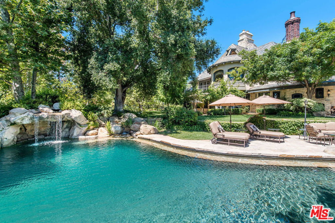
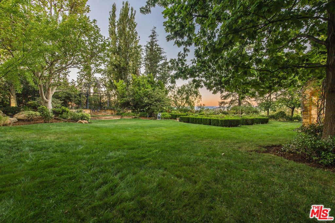
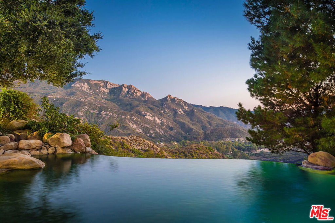
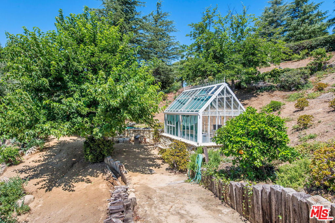
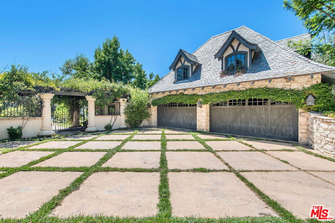
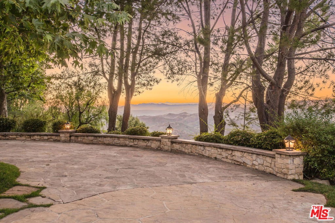
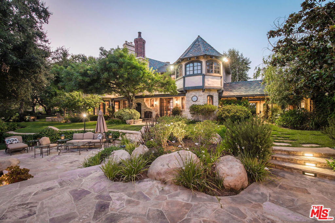
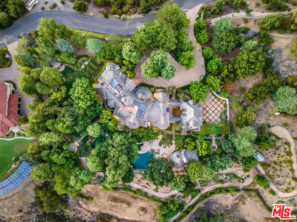
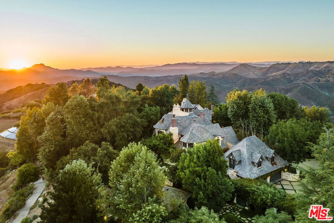
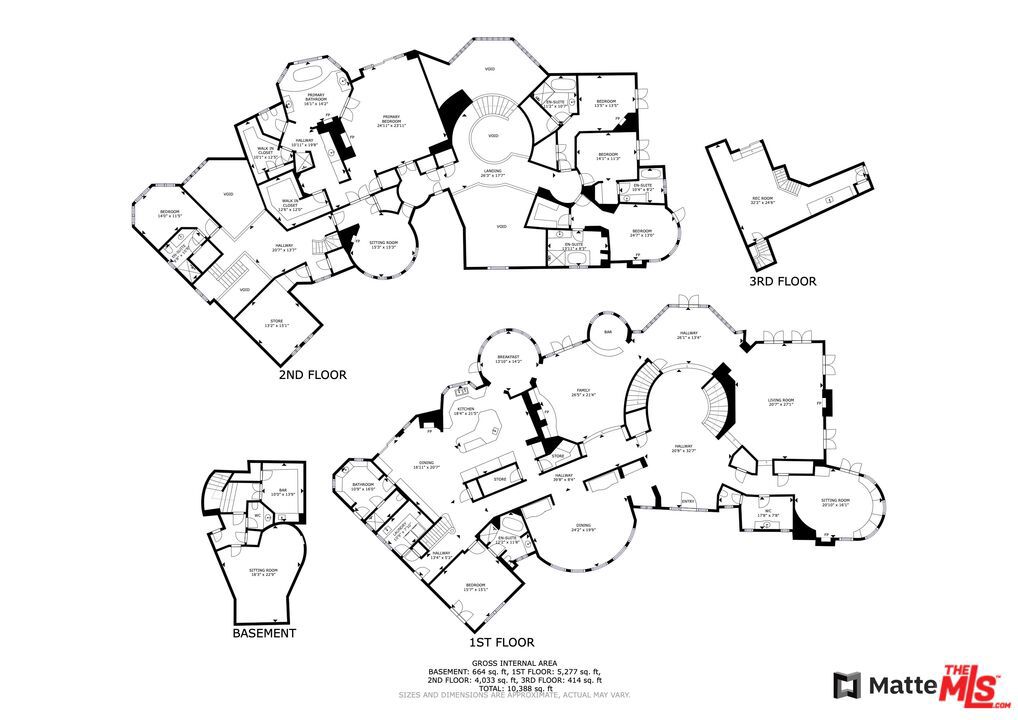
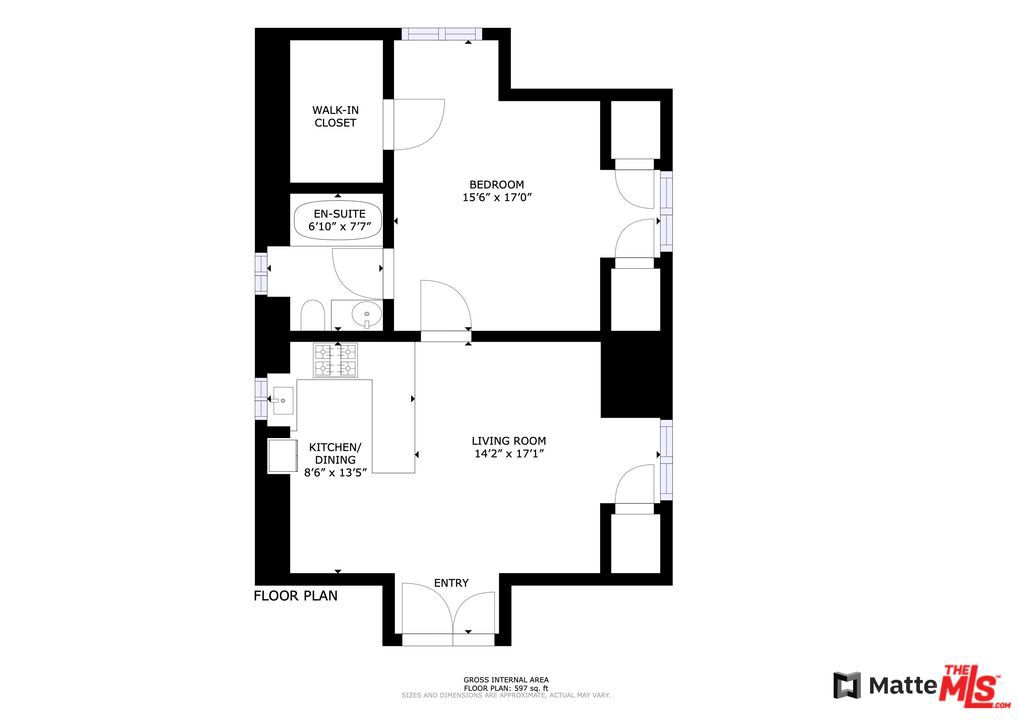
/u.realgeeks.media/makaremrealty/logo3.png)