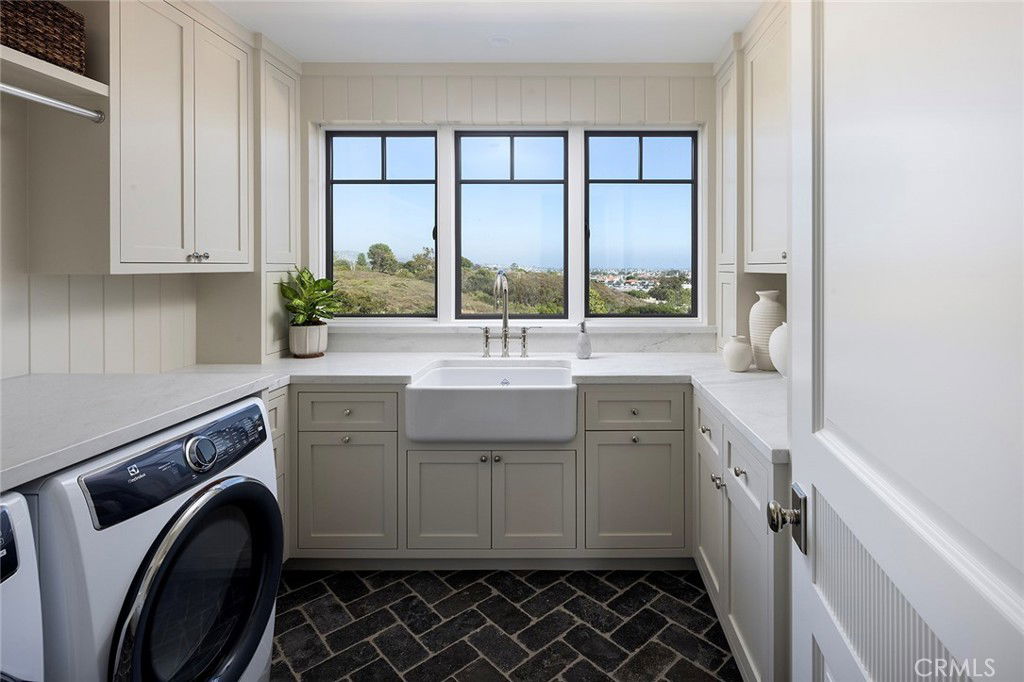702 Saint James Place, Newport Beach, CA 92663
- $13,995,000
- 5
- BD
- 7
- BA
- 6,311
- SqFt
- List Price
- $13,995,000
- Status
- ACTIVE
- MLS#
- OC25215173
- Year Built
- 2025
- Bedrooms
- 5
- Bathrooms
- 7
- Living Sq. Ft
- 6,311
- Lot Size
- 9,100
- Acres
- 0.21
- Lot Location
- Back Yard, Landscaped
- Days on Market
- 5
- Property Type
- Single Family Residential
- Style
- Custom
- Property Sub Type
- Single Family Residence
- Stories
- Three Or More Levels
- Neighborhood
- Cliffhaven (Clif)
Property Description
Designed by Acclaimed Architect Cynthia Childs | Built by Award-Winning Builder, Willhoit Construction | As Featured in Luxe Magazine | Set upon one of the most serene streets in Newport Beach’s prized Cliff Haven enclave, this newly completed estate redefines coastal luxury with visionary design, enduring craftsmanship, and rare attention to detail. Framed by sweeping ocean and harbor views, the residence unfolds across 5 bedrooms and 7 baths in a thoughtfully conceived open floor plan. The chef’s kitchen, a showcase of refined functionality, anchors expansive living and dining areas that flow seamlessly into a dramatic entertainer’s deck, idyllic, staged for golden sunsets and gentle sea breezes. An artful wine room and bespoke bar with a flip-up serving window bring a touch of modern glamour, offering effortless indoor-outdoor entertaining. Beyond, a private backyard retreat that rivals the finest resorts, with a sparkling pool, spa, and generous spaces for al fresco dining and intimate gatherings. Curated amenities include a Private elevator connecting all levels, a Dedicated home gym, a Versatile bonus room for leisure or work, and Light-filled interiors designed for both grand entertaining and day-to-day ease. Located within one of Southern California’s most esteemed coastal neighborhoods, this residence balances privacy with proximity to acclaimed schools and the vibrant heart of Newport Beach. This is more than a home; it is a legacy estate, an extraordinary expression of design and lifestyle, destined to be treasured for generations.
Additional Information
- Other Buildings
- Second Garage
- Appliances
- Built-In Range, Dishwasher, ENERGY STAR Qualified Appliances, ENERGY STAR Qualified Water Heater, Electric Range, Freezer, Disposal, Gas Range, High Efficiency Water Heater, Ice Maker, Microwave, Refrigerator, Range Hood, Tankless Water Heater, Water Heater, Dryer, Washer
- Pool
- Yes
- Pool Description
- Infinity, Private
- Fireplace Description
- Living Room
- Heat
- Central, ENERGY STAR Qualified Equipment, Fireplace(s), High Efficiency, Heat Pump, Natural Gas, Solar, Zoned
- Cooling
- Yes
- Cooling Description
- Central Air, ENERGY STAR Qualified Equipment
- View
- City Lights, Coastline, Harbor, Hills, Marina, Ocean, Water
- Exterior Construction
- Brick, Hardboard, HardiPlank Type, Shingle Siding
- Patio
- Concrete, Deck, Stone
- Garage Spaces Total
- 3
- Sewer
- Public Sewer
- Water
- Public
- School District
- Newport Mesa Unified
- Interior Features
- Beamed Ceilings, Wet Bar, Built-in Features, Elevator, Furnished, High Ceilings, Living Room Deck Attached, Open Floorplan, Pantry, Partially Furnished, Stone Counters, Recessed Lighting, Storage, Smart Home, Unfurnished, Wired for Data, Bar, Wood Product Walls, Wired for Sound, Bedroom on Main Level, Primary Suite
- Attached Structure
- Detached
- Number Of Units Total
- 1
Listing courtesy of Listing Agent: Kaitlin Willhoit (kaitlin.willhoit@compass.com) from Listing Office: Compass.
Mortgage Calculator
Based on information from California Regional Multiple Listing Service, Inc. as of . This information is for your personal, non-commercial use and may not be used for any purpose other than to identify prospective properties you may be interested in purchasing. Display of MLS data is usually deemed reliable but is NOT guaranteed accurate by the MLS. Buyers are responsible for verifying the accuracy of all information and should investigate the data themselves or retain appropriate professionals. Information from sources other than the Listing Agent may have been included in the MLS data. Unless otherwise specified in writing, Broker/Agent has not and will not verify any information obtained from other sources. The Broker/Agent providing the information contained herein may or may not have been the Listing and/or Selling Agent.


















/u.realgeeks.media/makaremrealty/logo3.png)