2500 6th Ave Unit Penthouse 4, Mission Hills, CA 92103
- $14,000,000
- 4
- BD
- 5
- BA
- 5,000
- SqFt
- List Price
- $14,000,000
- Status
- ACTIVE
- MLS#
- 250029683SD
- Year Built
- 2003
- Bedrooms
- 4
- Bathrooms
- 5
- Living Sq. Ft
- 5,000
- Days on Market
- 107
- Property Type
- Condo
- Property Sub Type
- Condominium
- Stories
- Two Levels
- Neighborhood
- San Diego
Property Description
Welcome to Penthouse 4 — a one-of-a-kind trophy residence that redefines elevated living. Meticulously reimagined with the most exquisite finishes available, this architectural masterpiece offers a level of luxury rarely seen and never to be duplicated. Step inside your private elevator and ascend to a world of sophistication. The moment you enter, you’re greeted by soaring ceilings, radiant quartzite flooring, and an expansive open-concept living and dining space, all framed by breathtaking, unobstructed views stretching over San Diego and beyond. Watch the planes land at San Diego International as if floating in a dream — it’s a view you’ll never tire of. No detail has been overlooked. From the custom La Cornue range to the floating glass staircase and dual-level private elevator system, every feature has been designed with intent, craftsmanship, and absolute opulence. The main level offers a sleek guest suite and full bathroom, ideal for guests or a home office. Ascend to the second floor to find two stunning ensuite bedrooms adorned with bespoke cabinetry and rich marble details. The crown jewel of the home is the primary suite — a sanctuary in the sky — featuring jaw-dropping panoramic views, couture-level finishes, and a boutique-worthy walk-in closet that will take your breath away. Perfectly positioned overlooking Balboa Park and just minutes from San Diego’s top restaurants, cultural destinations, and the airport, Penthouse 4 offers not only luxury, but lifestyle — seamlessly connected, yet peacefully above it all. This is not just a home. This is an experience.
Additional Information
- HOA
- 2356
- Frequency
- Monthly
- Association Amenities
- Insurance, Security
- Appliances
- 6 Burner Stove, Built-In, Counter Top, Dishwasher, Free-Standing Range, Freezer, Gas Cooking, Disposal, Refrigerator, Vented Exhaust Fan
- Pool Description
- Community
- Heat
- Forced Air, Natural Gas
- Cooling
- Yes
- Cooling Description
- Central Air
- Exterior Construction
- Unknown
- Roof
- Common Roof
- Garage Spaces Total
- 3
- Interior Features
- Separate/Formal Dining Room, Bedroom on Main Level, Walk-In Pantry, Wine Cellar, Walk-In Closet(s)
- Attached Structure
- Attached
Listing courtesy of Listing Agent: Jason Saks (Jason@TheAltmanBrothers.com) from Listing Office: Douglas Elliman of California, Inc..
Mortgage Calculator
Based on information from California Regional Multiple Listing Service, Inc. as of . This information is for your personal, non-commercial use and may not be used for any purpose other than to identify prospective properties you may be interested in purchasing. Display of MLS data is usually deemed reliable but is NOT guaranteed accurate by the MLS. Buyers are responsible for verifying the accuracy of all information and should investigate the data themselves or retain appropriate professionals. Information from sources other than the Listing Agent may have been included in the MLS data. Unless otherwise specified in writing, Broker/Agent has not and will not verify any information obtained from other sources. The Broker/Agent providing the information contained herein may or may not have been the Listing and/or Selling Agent.
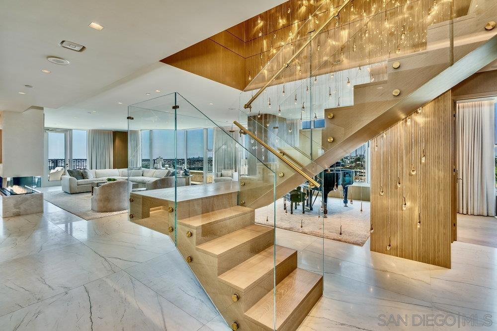
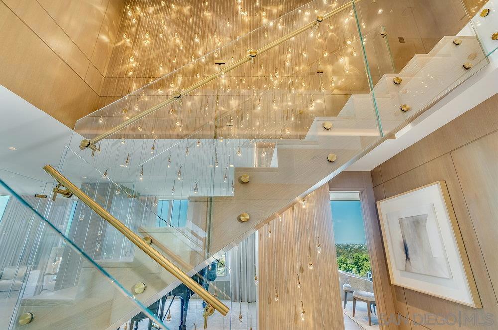
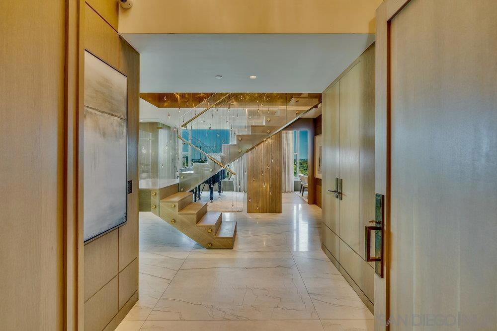
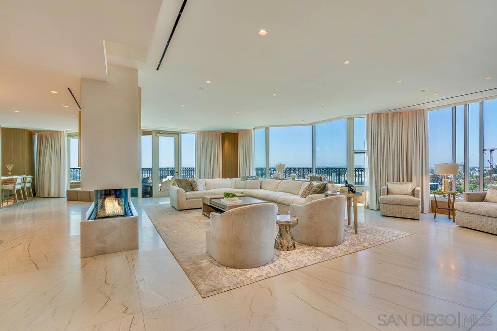
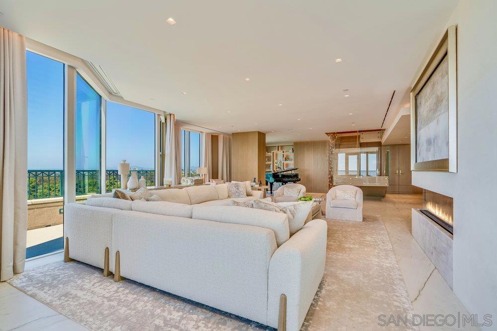
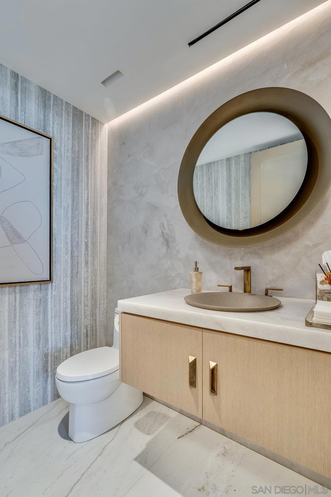
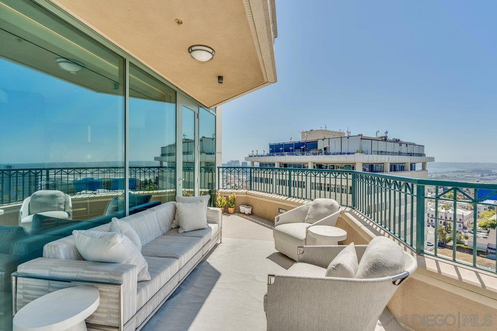
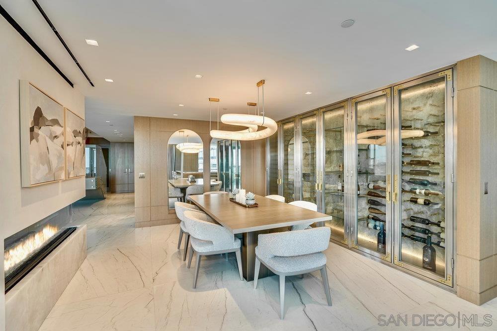
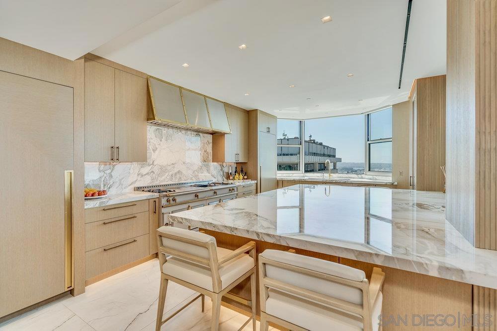

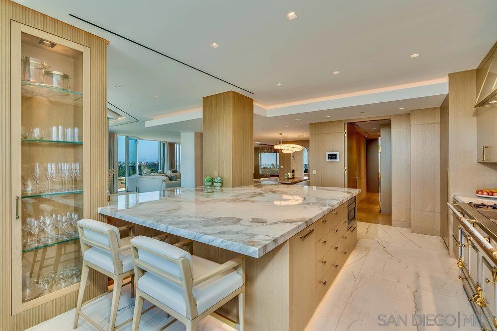
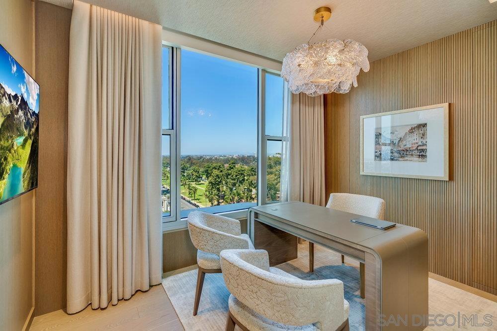
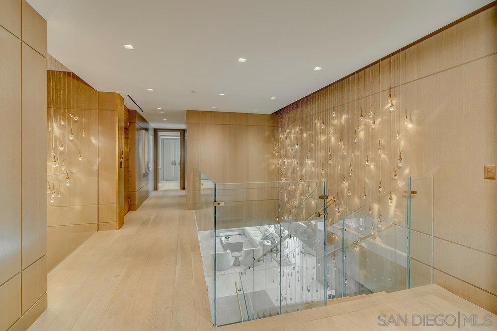
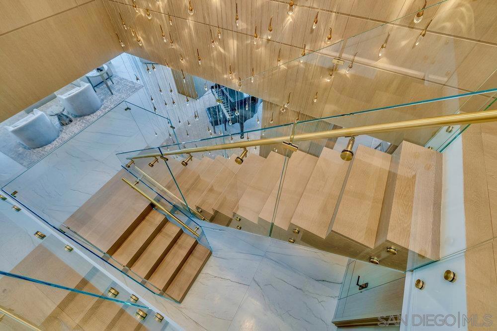
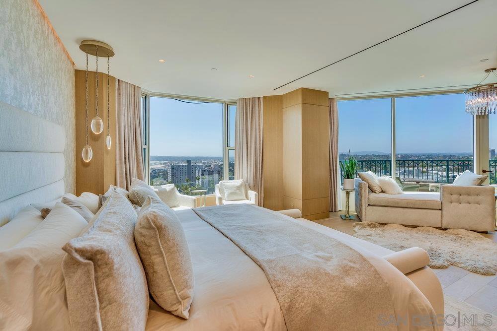
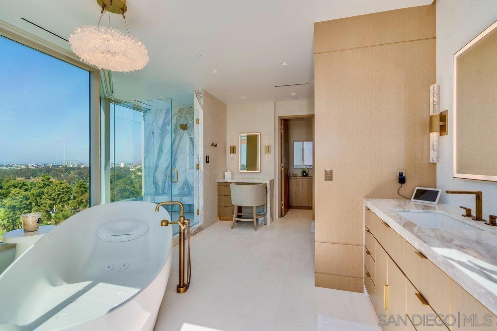
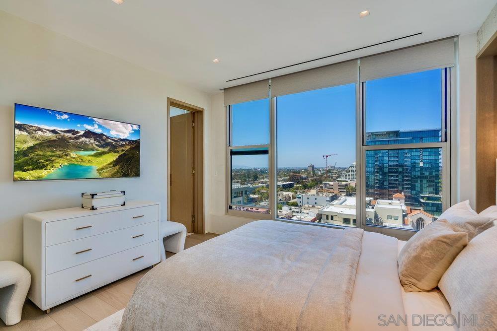
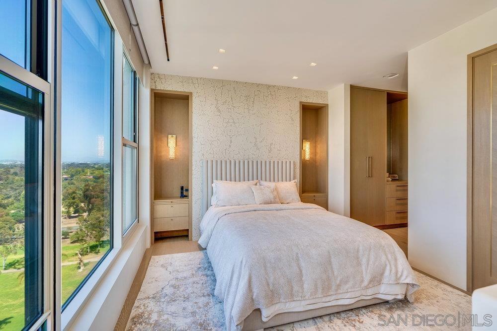
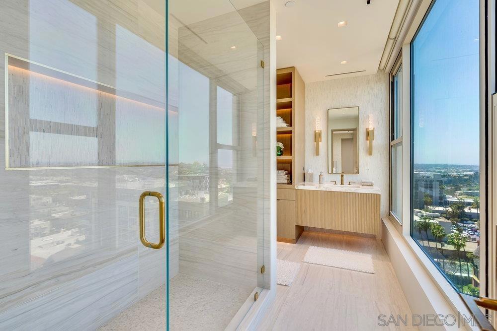
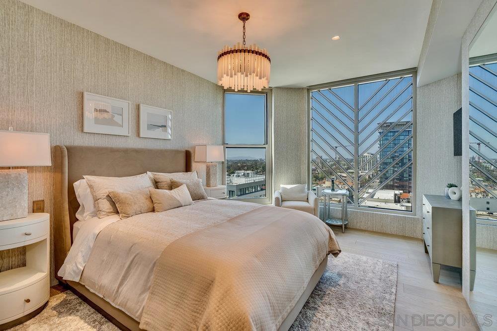
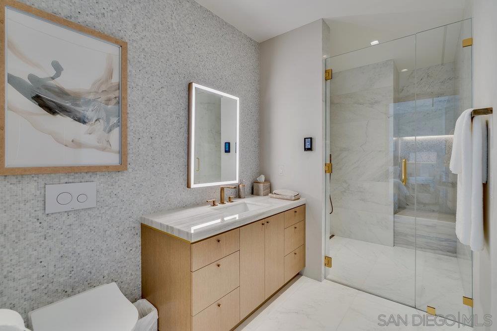
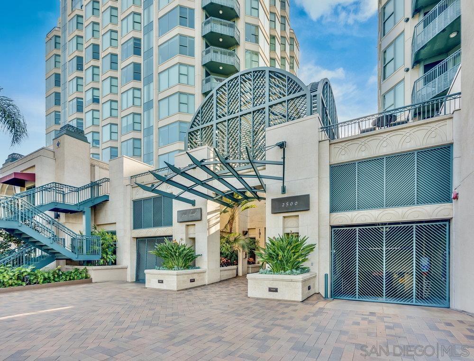
/u.realgeeks.media/makaremrealty/logo3.png)